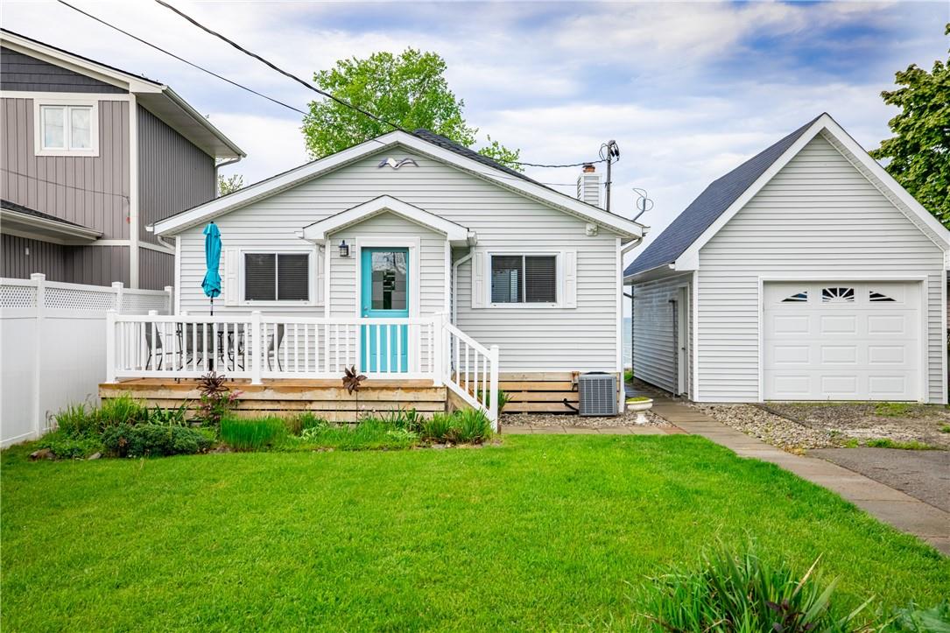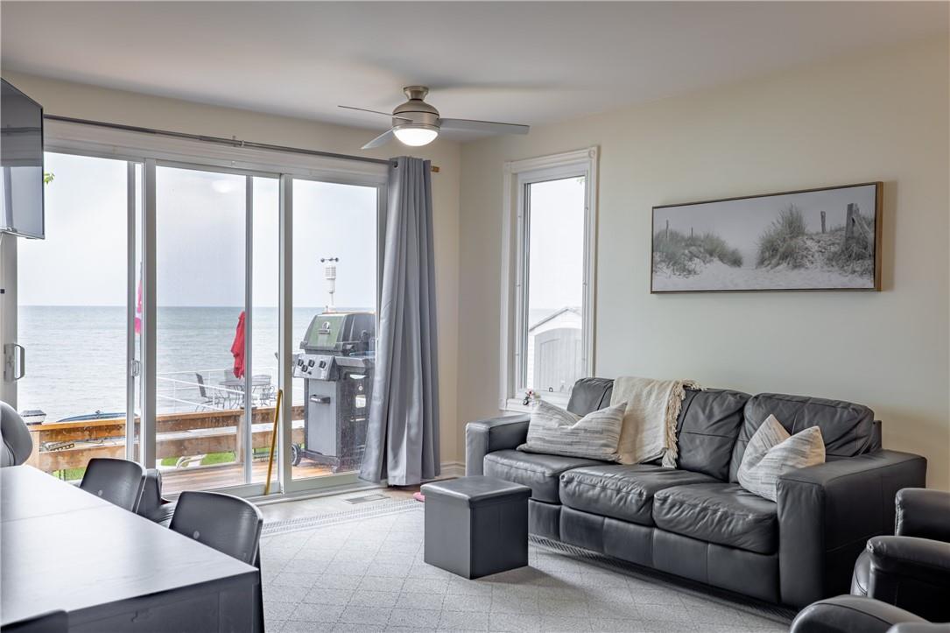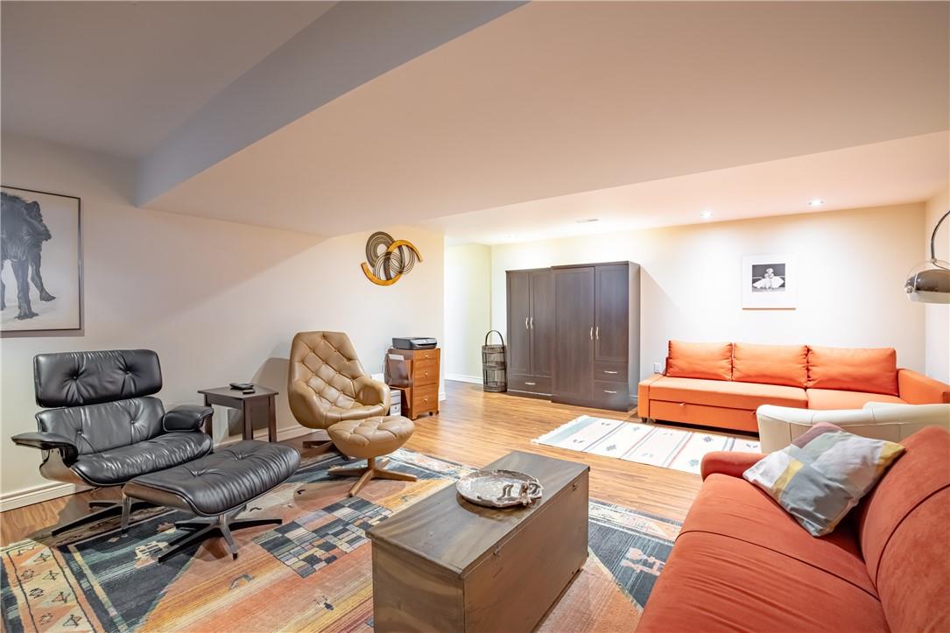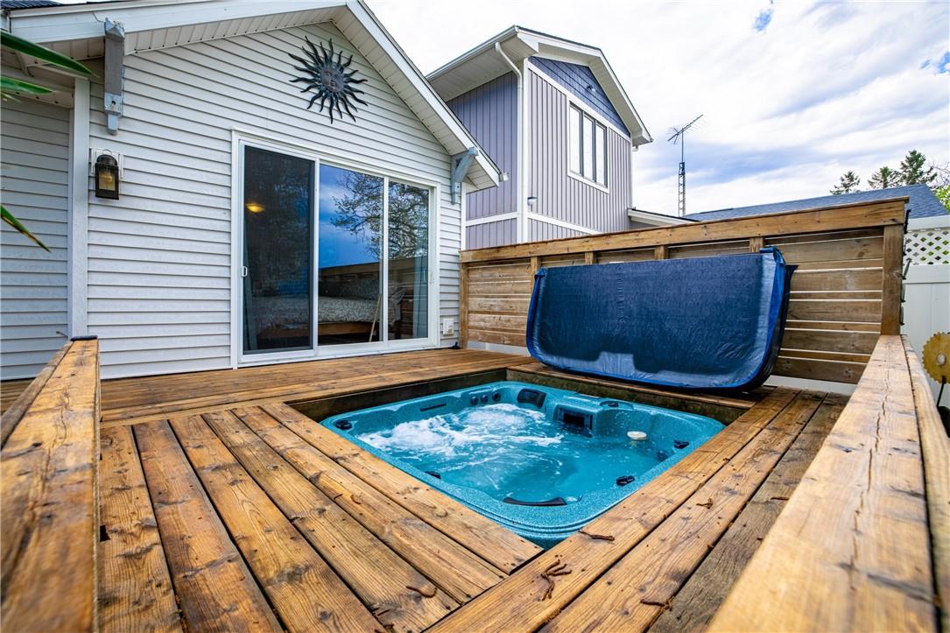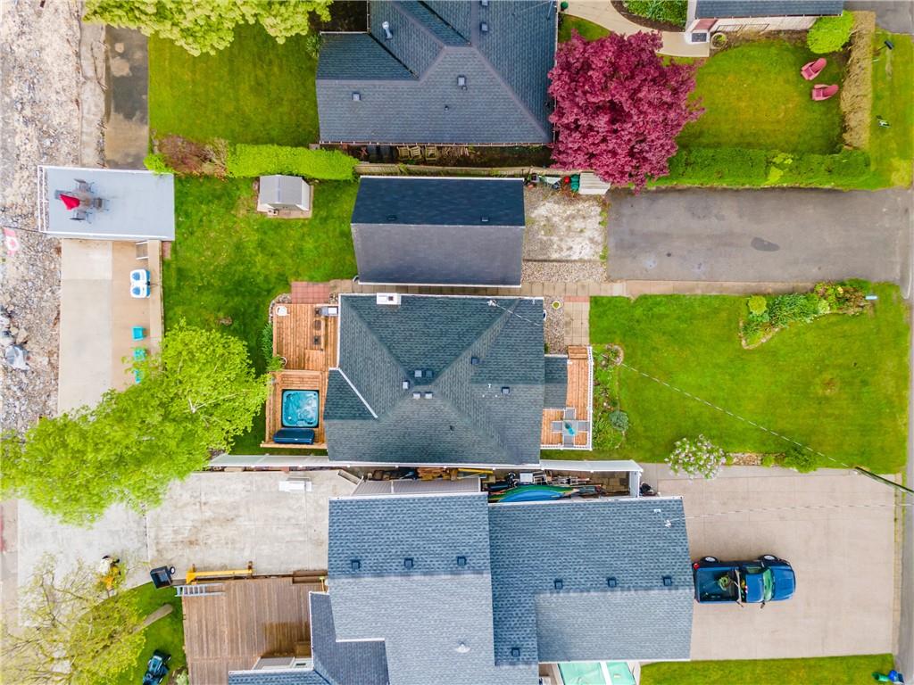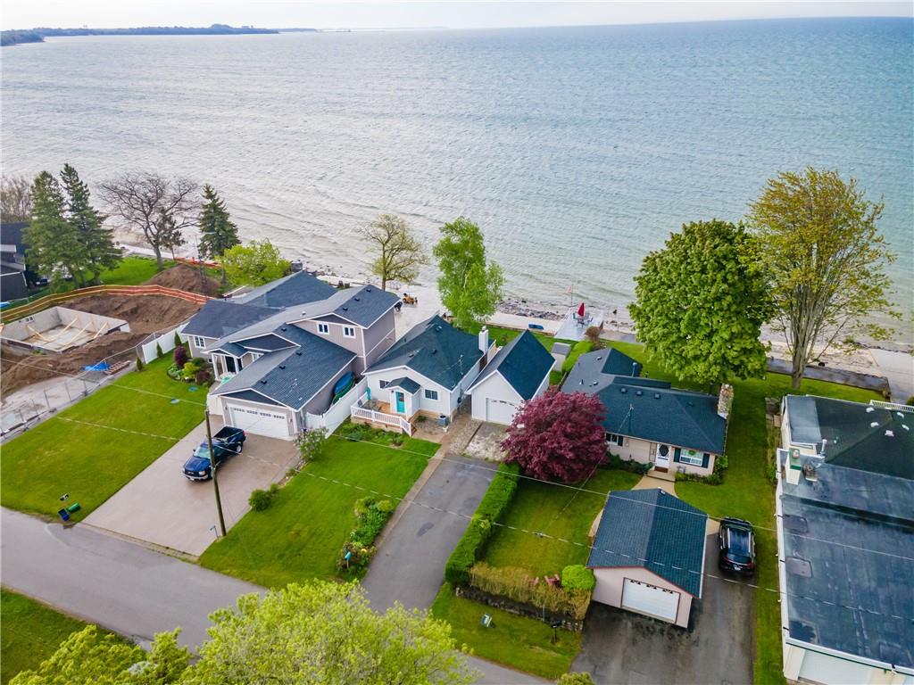2 Bedroom
1 Bathroom
751 sqft
Bungalow
Fireplace
Central Air Conditioning
Forced Air
Waterfront
$729,000
Welcome to your waterfront adventure headquarters on the shores of Lake Erie! This cozy 2-bedroom bungalow is your ticket to endless fun and relaxation. Get ready to paddle your cares away with easy access to the water for kayaking or paddleboarding - it's your playground! Inside, you'll find an updated kitchen and bathroom that's perfect for whipping up snacks before hitting the waves. And guess what? There's a basement that's fully finished - a total game-changer for movie nights or game days with the fam! Imagine waking up every morning with the view of the Lake from your Primary Bedroom. But wait, there's more! Outside is where the real fun begins. Picture yourself soaking in the hot tub, drink in hand, while you watch the sun rising over the lake. And don't forget about the large garage having 60 amps with an attic - it's big enough to hold all your toys, from boats to bikes and everything in between. The sundeck leading to the water's edge will be perfect to line up all your chairs and get ready for the day. Located just a stone's throw from a public golf course and the Port Colborne Farmer's market, this place isn't just for downsizers - it's for anyone looking to live their best lake life! So grab your flip flops and sunscreen, because your waterfront adventure starts here! (id:57134)
Property Details
|
MLS® Number
|
H4193782 |
|
Property Type
|
Single Family |
|
Amenities Near By
|
Golf Course |
|
Community Features
|
Quiet Area |
|
Equipment Type
|
None |
|
Features
|
Park Setting, Park/reserve, Golf Course/parkland, Beach, Double Width Or More Driveway, Paved Driveway, Country Residential |
|
Parking Space Total
|
5 |
|
Rental Equipment Type
|
None |
|
Water Front Type
|
Waterfront |
Building
|
Bathroom Total
|
1 |
|
Bedrooms Above Ground
|
2 |
|
Bedrooms Total
|
2 |
|
Appliances
|
Central Vacuum, Dryer, Refrigerator, Stove, Water Softener, Washer, Hot Tub |
|
Architectural Style
|
Bungalow |
|
Basement Development
|
Finished |
|
Basement Type
|
Full (finished) |
|
Constructed Date
|
1947 |
|
Construction Style Attachment
|
Detached |
|
Cooling Type
|
Central Air Conditioning |
|
Exterior Finish
|
Vinyl Siding |
|
Fireplace Fuel
|
Gas |
|
Fireplace Present
|
Yes |
|
Fireplace Type
|
Other - See Remarks |
|
Foundation Type
|
Block |
|
Heating Fuel
|
Natural Gas |
|
Heating Type
|
Forced Air |
|
Stories Total
|
1 |
|
Size Exterior
|
751 Sqft |
|
Size Interior
|
751 Sqft |
|
Type
|
House |
|
Utility Water
|
Lake/river Water Intake |
Parking
Land
|
Acreage
|
No |
|
Land Amenities
|
Golf Course |
|
Sewer
|
Septic System |
|
Size Depth
|
100 Ft |
|
Size Frontage
|
50 Ft |
|
Size Irregular
|
50 X 100 |
|
Size Total Text
|
50 X 100|under 1/2 Acre |
|
Soil Type
|
Sand/gravel |
|
Zoning Description
|
R1 / H |
Rooms
| Level |
Type |
Length |
Width |
Dimensions |
|
Ground Level |
4pc Bathroom |
|
|
Measurements not available |
|
Ground Level |
Bedroom |
|
|
13' 4'' x 7' 3'' |
|
Ground Level |
Primary Bedroom |
|
|
14' 7'' x 9' 6'' |
|
Ground Level |
Living Room |
|
|
15' 7'' x 13' 6'' |
|
Ground Level |
Kitchen |
|
|
9' 5'' x 8' 9'' |
|
Ground Level |
Foyer |
|
|
3' 4'' x 4' 10'' |
https://www.realtor.ca/real-estate/26896315/11261-harbourview-road-wainfleet


