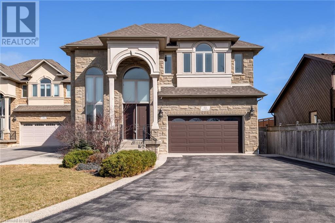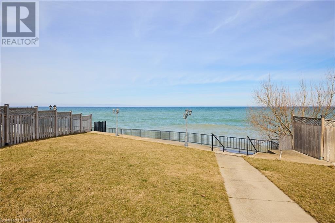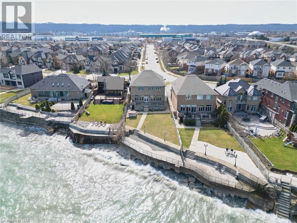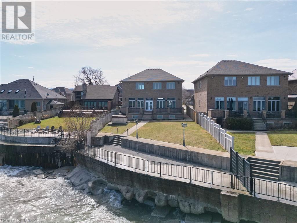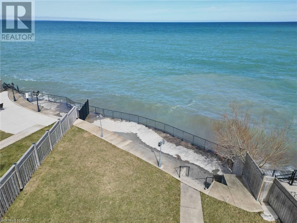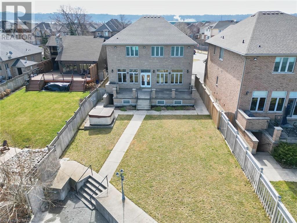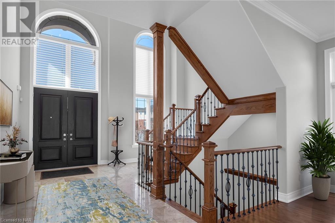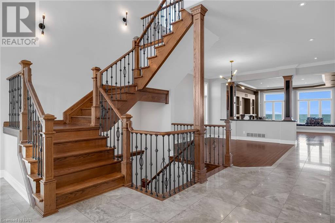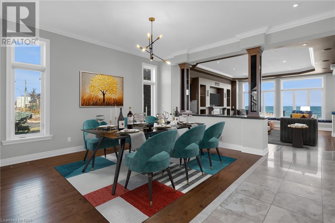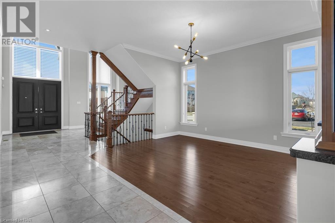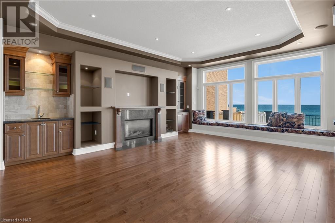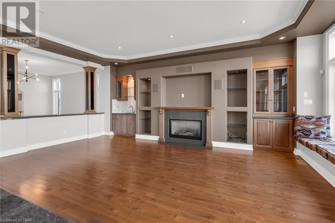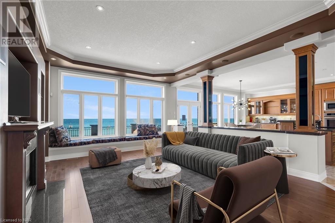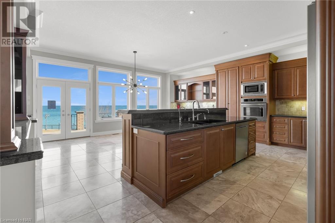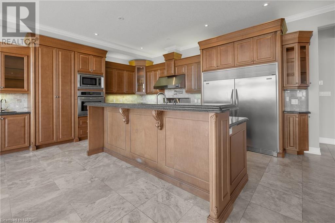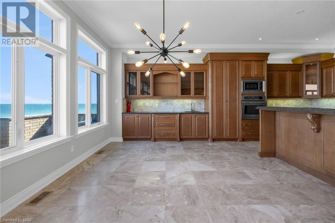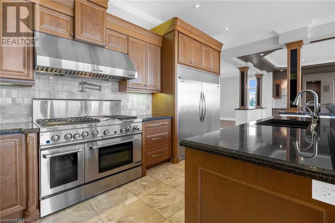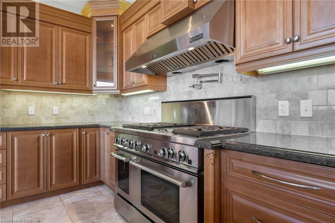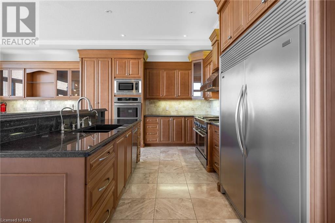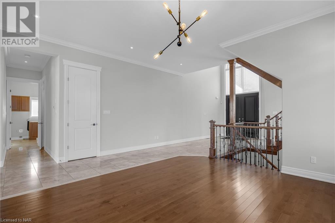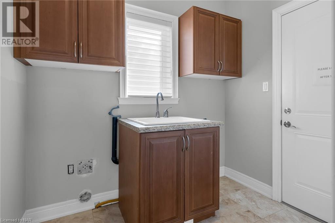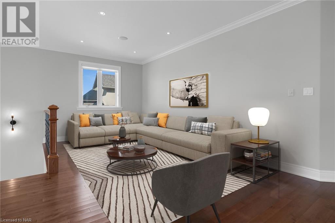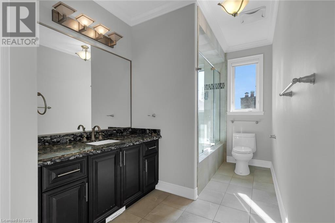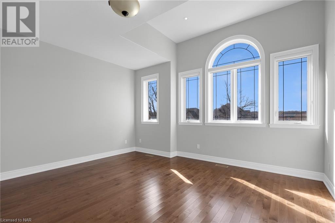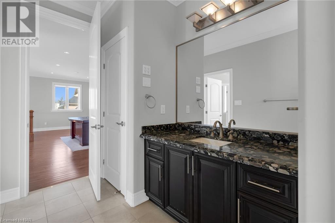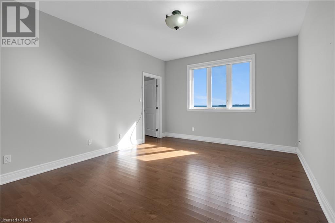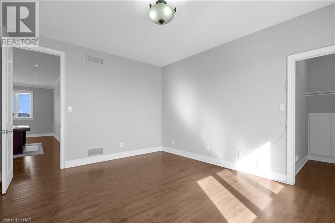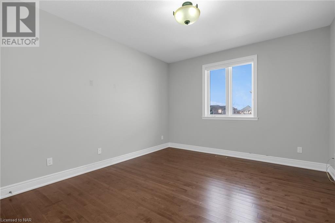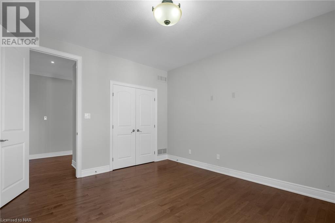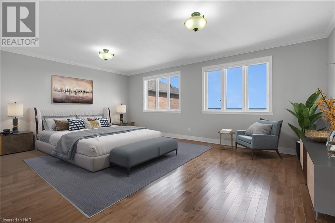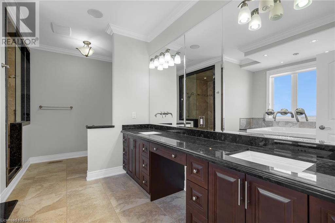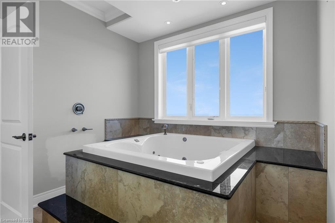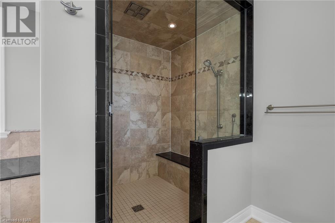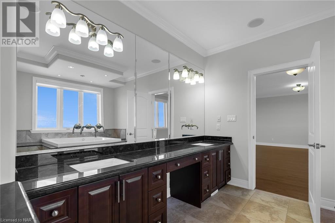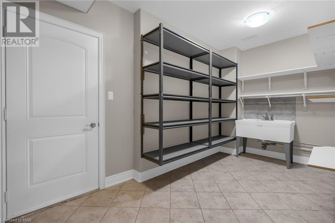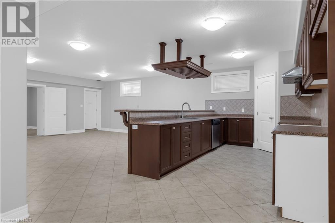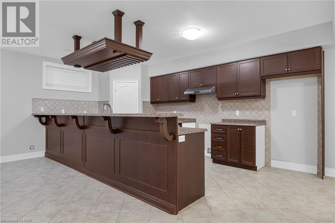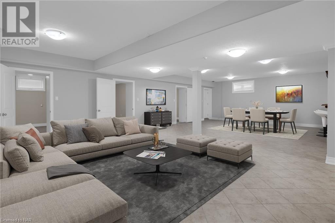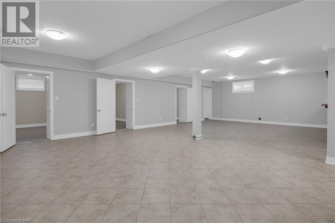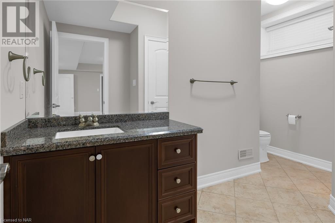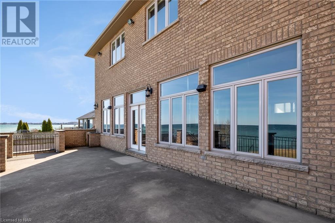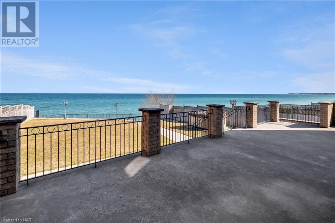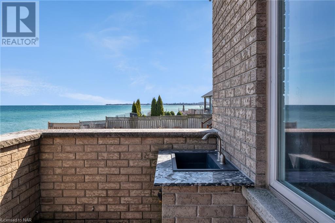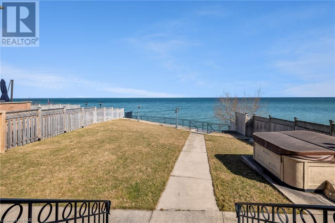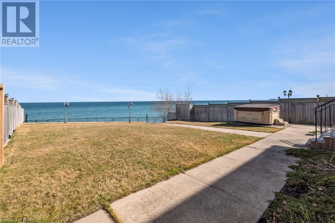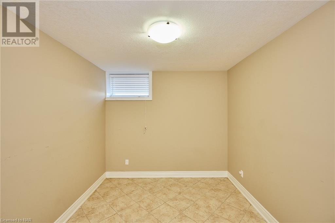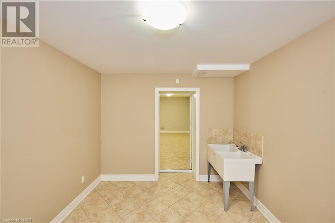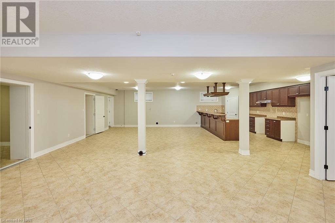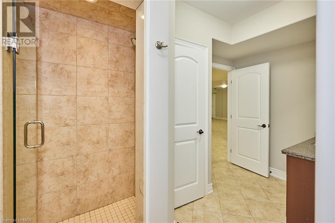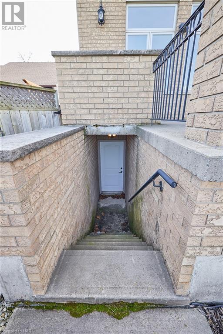112 Watercrest Drive Stoney Creek, Ontario L8E 0B3
$2,725,000
Enjoy The Magnificent Unobstructed View Of Lake Ontario! Check out this multi generational home that boasts almost 4000 sq.ft between the main and 2nd floor and over 2300 sq.ft finished in the basement with walk up to the backyard. Luxury waterfront home with custom upgrades on a beautiful deep 182 ft lot. From the grand entrance to the formal dining, inviting living room with gas fireplace and wet bar to and spacious chefs kitchen, you have the view of Lake Ontario. Walkout To Huge Terrace a true entertainers delight or enjoy the sounds of the waves and soak up the sun on the extended patio above the break wall. 2nd floor offers an office or open loft space, 4 large bedrooms with the primary suite overlooking the water, walk in closet and 5 pc ensuite. Head down to the basement to another custom kitchen ,extra large rec room, 4 Pc bath, and plenty of storage. (id:57134)
Open House
This property has open houses!
2:00 pm
Ends at:4:00 pm
Property Details
| MLS® Number | 40551275 |
| Property Type | Single Family |
| Amenities Near By | Shopping |
| Equipment Type | Water Heater |
| Features | Visual Exposure, Paved Driveway |
| Parking Space Total | 8 |
| Rental Equipment Type | Water Heater |
| Structure | Breakwater |
| Water Front Name | Lake Ontario |
| Water Front Type | Waterfront |
Building
| Bathroom Total | 4 |
| Bedrooms Above Ground | 4 |
| Bedrooms Total | 4 |
| Appliances | Dishwasher, Refrigerator, Range - Gas |
| Architectural Style | 2 Level |
| Basement Development | Finished |
| Basement Type | Full (finished) |
| Construction Style Attachment | Detached |
| Cooling Type | Central Air Conditioning |
| Exterior Finish | Brick, Stone, Stucco |
| Fire Protection | Smoke Detectors |
| Fireplace Present | Yes |
| Fireplace Total | 1 |
| Fixture | Ceiling Fans |
| Foundation Type | Poured Concrete |
| Half Bath Total | 1 |
| Heating Fuel | Natural Gas |
| Heating Type | Forced Air |
| Stories Total | 2 |
| Size Interior | 6343 |
| Type | House |
| Utility Water | Municipal Water |
Parking
| Attached Garage |
Land
| Access Type | Road Access, Highway Access, Highway Nearby |
| Acreage | No |
| Land Amenities | Shopping |
| Sewer | Municipal Sewage System |
| Size Depth | 183 Ft |
| Size Frontage | 57 Ft |
| Size Total Text | Under 1/2 Acre |
| Surface Water | Lake |
| Zoning Description | Rr, Nd |
Rooms
| Level | Type | Length | Width | Dimensions |
|---|---|---|---|---|
| Second Level | Bedroom | 15'1'' x 12'6'' | ||
| Second Level | Loft | 17'4'' x 9'9'' | ||
| Second Level | 4pc Bathroom | Measurements not available | ||
| Second Level | 5pc Bathroom | Measurements not available | ||
| Second Level | Primary Bedroom | 21'10'' x 14'11'' | ||
| Second Level | Bedroom | 11'11'' x 14'11'' | ||
| Second Level | Bedroom | 13'6'' x 11'11'' | ||
| Basement | Kitchen | 9'4'' x 24'11'' | ||
| Basement | Office | 12'2'' x 9'11'' | ||
| Basement | Office | 12'3'' x 9'2'' | ||
| Basement | Office | 12'3'' x 9'11'' | ||
| Basement | Cold Room | 6'11'' x 3'2'' | ||
| Basement | Storage | 7'5'' x 15'11'' | ||
| Basement | Recreation Room | 37'0'' x 20'5'' | ||
| Basement | 3pc Bathroom | Measurements not available | ||
| Main Level | Laundry Room | 7'7'' x 5'7'' | ||
| Main Level | 2pc Bathroom | Measurements not available | ||
| Main Level | Dining Room | 12'0'' x 14'4'' | ||
| Main Level | Kitchen | 22'11'' x 19'11'' | ||
| Main Level | Living Room | 21'6'' x 16'5'' |
https://www.realtor.ca/real-estate/26600458/112-watercrest-drive-stoney-creek

1815 Merrittville Hwy, Unit 1
Fonthill, Ontario L0S 1E6

