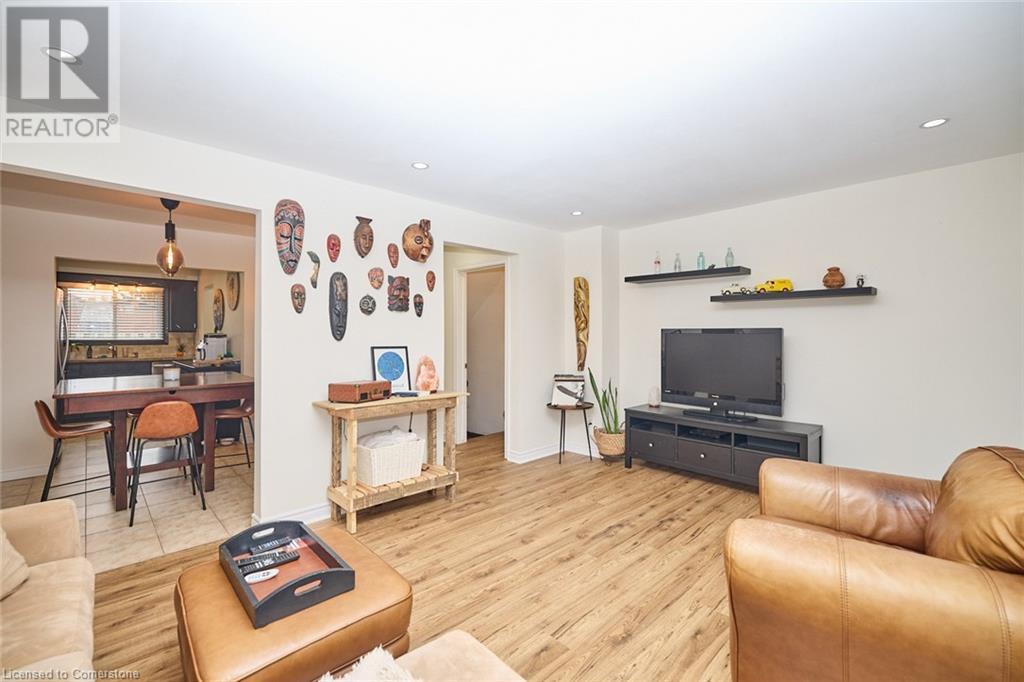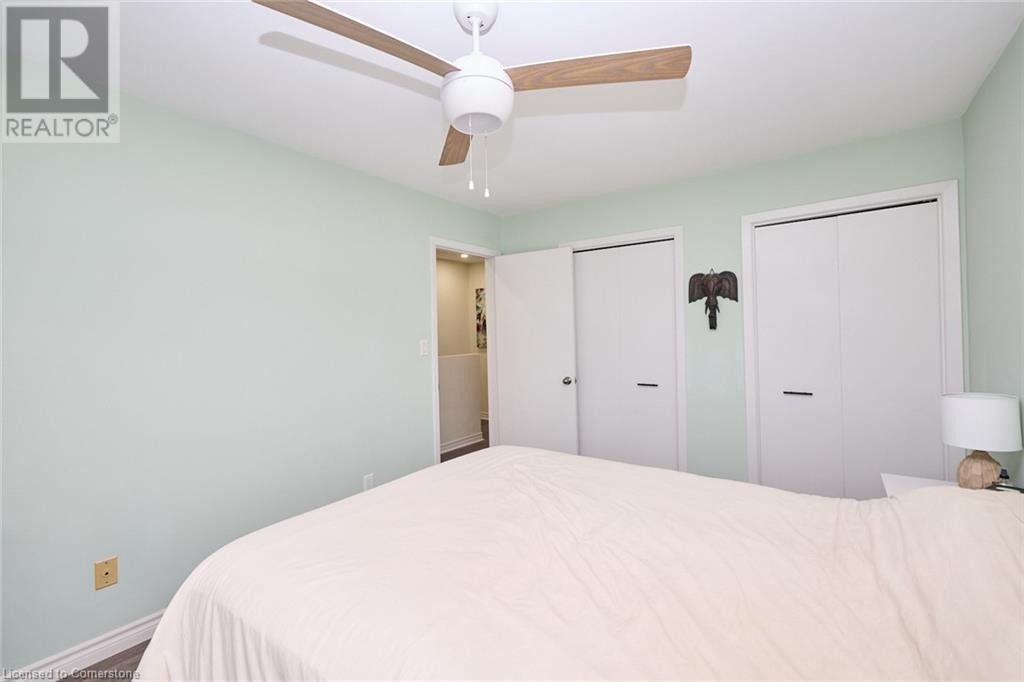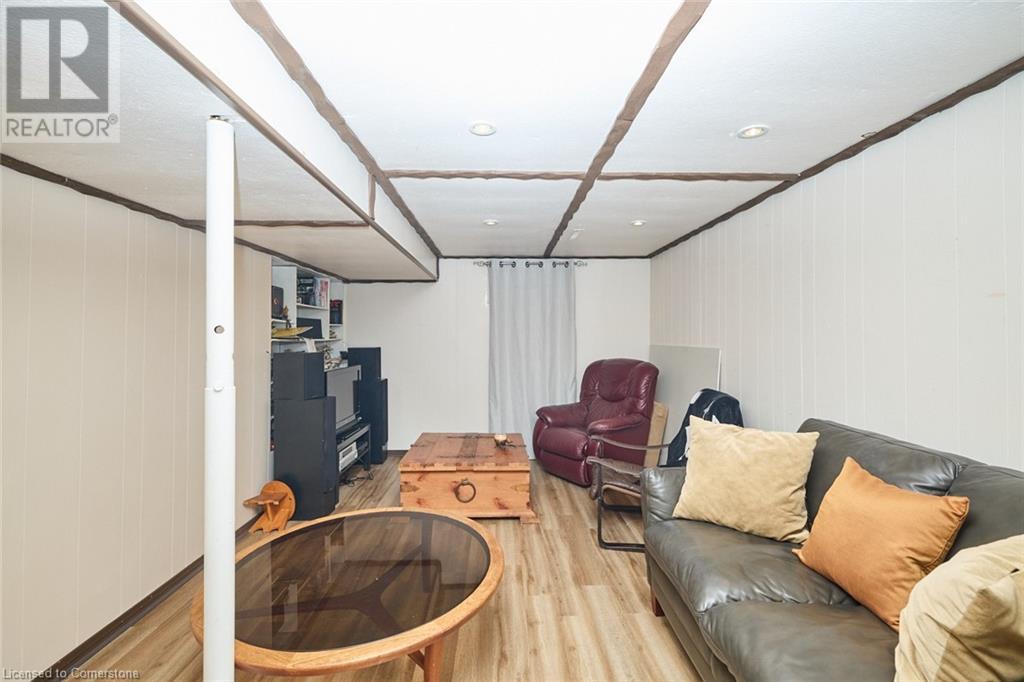112 Morgan Avenue Unit# 6 Smithville, Ontario L0R 2A0
3 Bedroom
2 Bathroom
1,275 ft2
2 Level
Central Air Conditioning
Forced Air
$429,900
Fantastic affordable opportunity to be a part of a growing community in Smithville. Clean and cared for spacious 3 bedroom unit offers newly installed flooring in main level and recreation room, pot lighting, granite kitchen countertops, updated baths and modern fresh decor. Fenced back patio and 2 exclusive parking spaces. (id:57134)
Property Details
| MLS® Number | 40673928 |
| Property Type | Single Family |
| Amenities Near By | Place Of Worship |
| Community Features | Quiet Area |
| Parking Space Total | 2 |
Building
| Bathroom Total | 2 |
| Bedrooms Above Ground | 3 |
| Bedrooms Total | 3 |
| Appliances | Dishwasher, Refrigerator, Stove, Washer, Window Coverings |
| Architectural Style | 2 Level |
| Basement Development | Partially Finished |
| Basement Type | Full (partially Finished) |
| Constructed Date | 1970 |
| Construction Style Attachment | Attached |
| Cooling Type | Central Air Conditioning |
| Exterior Finish | Brick |
| Half Bath Total | 1 |
| Heating Fuel | Natural Gas |
| Heating Type | Forced Air |
| Stories Total | 2 |
| Size Interior | 1,275 Ft2 |
| Type | Row / Townhouse |
| Utility Water | Municipal Water |
Land
| Access Type | Road Access |
| Acreage | No |
| Land Amenities | Place Of Worship |
| Sewer | Municipal Sewage System |
| Size Total Text | Unknown |
| Zoning Description | Rm2 |
Rooms
| Level | Type | Length | Width | Dimensions |
|---|---|---|---|---|
| Second Level | 4pc Bathroom | Measurements not available | ||
| Second Level | Bedroom | 8'7'' x 15'0'' | ||
| Second Level | Bedroom | 8'2'' x 11'4'' | ||
| Second Level | Primary Bedroom | 10'2'' x 14'6'' | ||
| Basement | Laundry Room | 8'0'' x 9'0'' | ||
| Main Level | 2pc Bathroom | Measurements not available | ||
| Main Level | Kitchen | 11'3'' x 7'0'' | ||
| Main Level | Dining Room | 10'1'' x 8'4'' | ||
| Main Level | Living Room | 17'11'' x 11'10'' |
https://www.realtor.ca/real-estate/27618882/112-morgan-avenue-unit-6-smithville

































