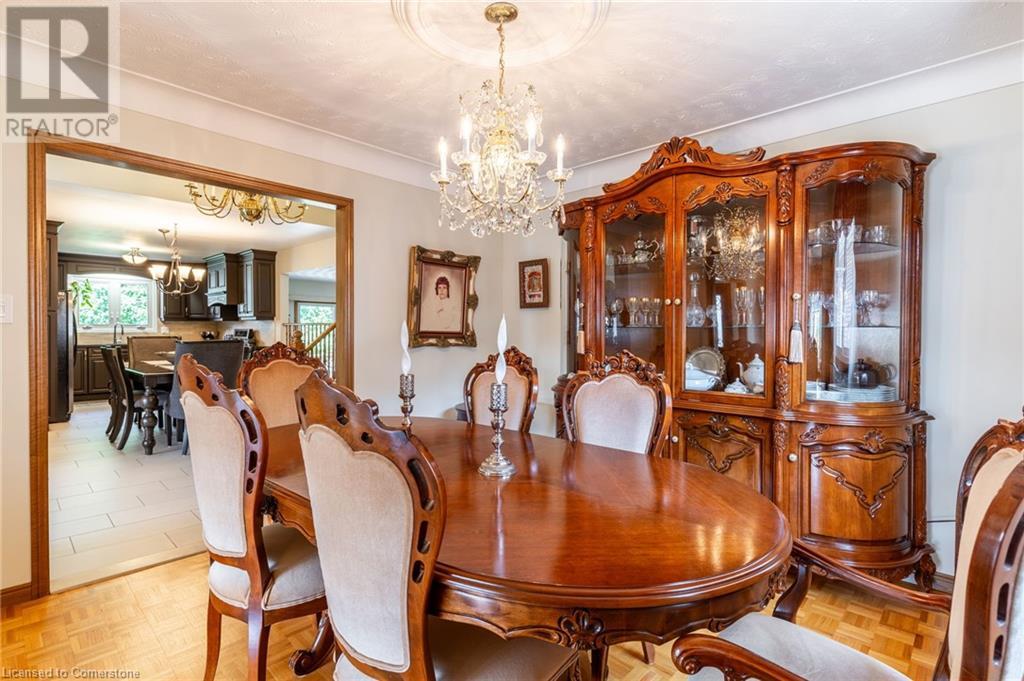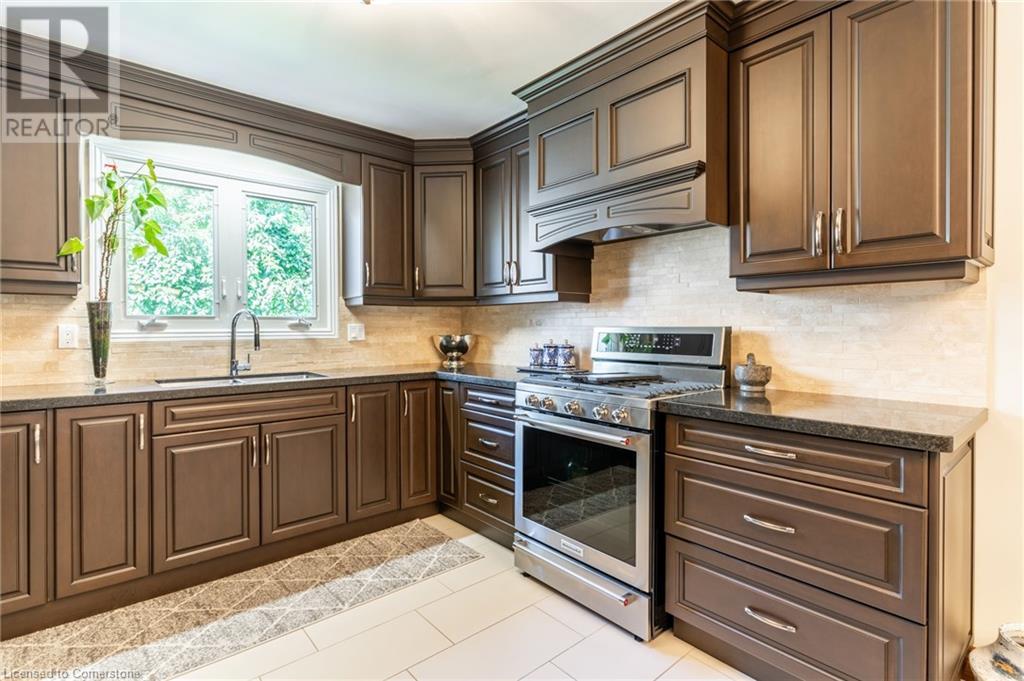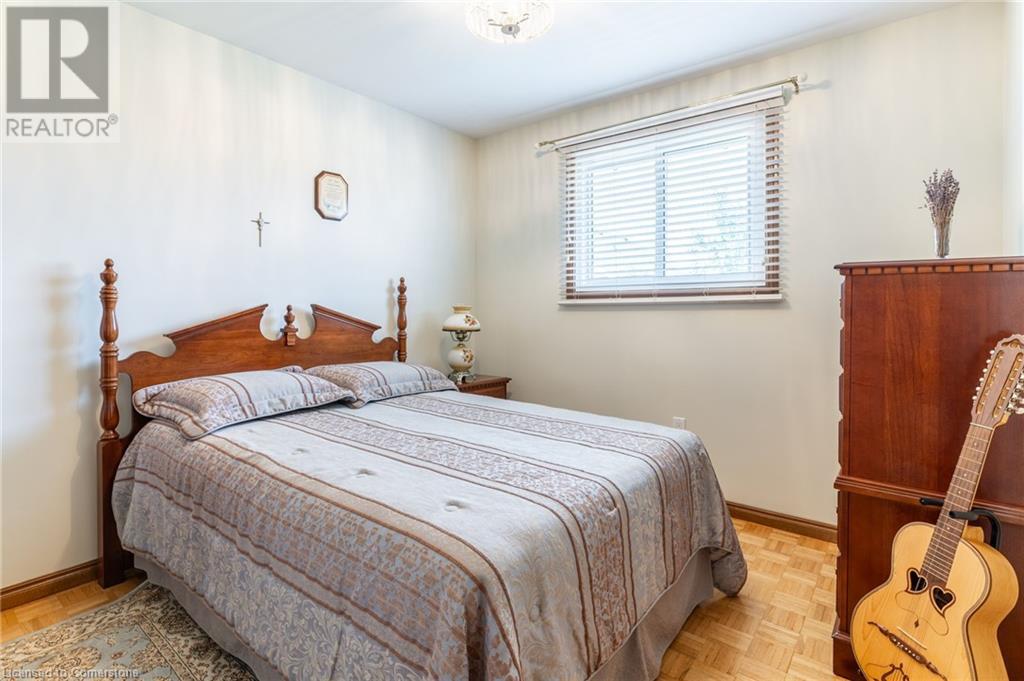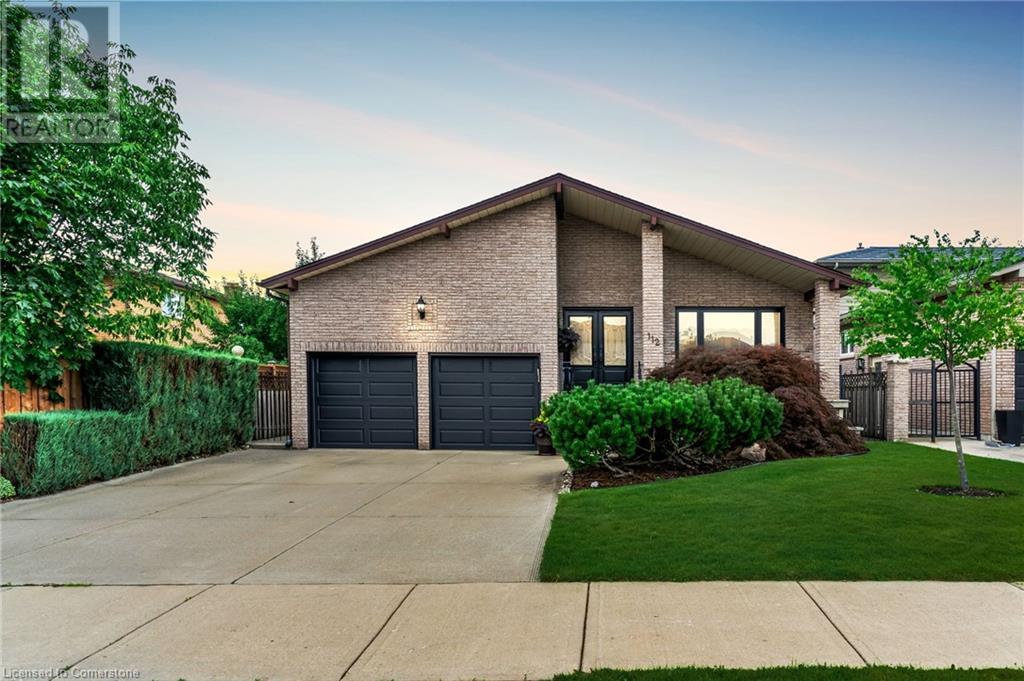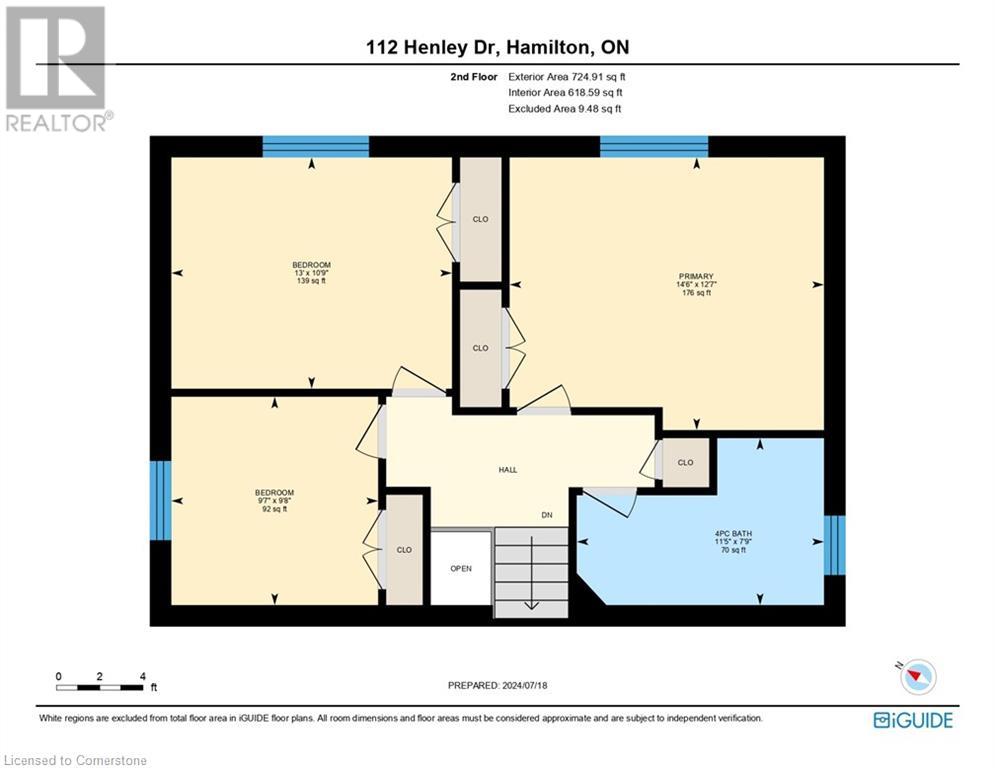4 Bedroom
2 Bathroom
2276 sqft
Central Air Conditioning
Forced Air
$1,249,999
This meticulously maintained 4-bedroom, 2-bathroom home in a prime Stoney Creek neighbourhood boasts over 2200 square feet of living space. Featuring solid oak doors, a large entryway, and an 8-year-old kitchen with granite countertops and updated appliances, this home has been thoughtfully upgraded in the last 10 years. The roof is only 1 year old, and the basement was fully waterproofed 7 years ago. The basement includes a full kitchen, a rough-in for a bathroom, and a separate entrance—ideal for in-law living or rental income. Half of the basement is finished, with the remaining space ready for your personal touch. The property also offers a double car garage and space for 4 more vehicles in the driveway. Move in with confidence, as this home needs no further updates or repairs. (id:57134)
Property Details
|
MLS® Number
|
XH4206396 |
|
Property Type
|
Single Family |
|
AmenitiesNearBy
|
Beach, Place Of Worship, Public Transit, Schools |
|
CommunityFeatures
|
Quiet Area |
|
EquipmentType
|
Water Heater |
|
ParkingSpaceTotal
|
6 |
|
RentalEquipmentType
|
Water Heater |
Building
|
BathroomTotal
|
2 |
|
BedroomsAboveGround
|
3 |
|
BedroomsBelowGround
|
1 |
|
BedroomsTotal
|
4 |
|
Appliances
|
Central Vacuum |
|
BasementDevelopment
|
Partially Finished |
|
BasementType
|
Full (partially Finished) |
|
ConstructionStyleAttachment
|
Detached |
|
CoolingType
|
Central Air Conditioning |
|
ExteriorFinish
|
Brick |
|
FoundationType
|
Block |
|
HeatingFuel
|
Natural Gas |
|
HeatingType
|
Forced Air |
|
SizeInterior
|
2276 Sqft |
|
Type
|
House |
|
UtilityWater
|
Municipal Water |
Parking
Land
|
Acreage
|
No |
|
LandAmenities
|
Beach, Place Of Worship, Public Transit, Schools |
|
SizeDepth
|
102 Ft |
|
SizeFrontage
|
49 Ft |
|
SizeTotalText
|
Under 1/2 Acre |
Rooms
| Level |
Type |
Length |
Width |
Dimensions |
|
Second Level |
Primary Bedroom |
|
|
14'6'' x 12'7'' |
|
Second Level |
Bedroom |
|
|
9'7'' x 9'8'' |
|
Second Level |
Bedroom |
|
|
13'1'' x 10'9'' |
|
Second Level |
4pc Bathroom |
|
|
Measurements not available |
|
Basement |
Other |
|
|
29'7'' x 9'3'' |
|
Basement |
Other |
|
|
29'7'' x 10'10'' |
|
Basement |
Recreation Room |
|
|
25'6'' x 26'2'' |
|
Basement |
Kitchen |
|
|
11'6'' x 9'3'' |
|
Basement |
Cold Room |
|
|
19'2'' x 4'3'' |
|
Lower Level |
Bedroom |
|
|
9'6'' x 12'1'' |
|
Lower Level |
Living Room |
|
|
11'7'' x 14'11'' |
|
Lower Level |
3pc Bathroom |
|
|
Measurements not available |
|
Main Level |
Kitchen |
|
|
10'11'' x 10'7'' |
|
Main Level |
Foyer |
|
|
8' x 16'4'' |
|
Main Level |
Family Room |
|
|
16'7'' x 20'10'' |
|
Main Level |
Dining Room |
|
|
11'7'' x 11'8'' |
|
Main Level |
Dining Room |
|
|
15'5'' x 10'11'' |
https://www.realtor.ca/real-estate/27425555/112-henley-drive-stoney-creek
Revel Realty Inc.
69 John Street South Unit 400
Hamilton,
Ontario
L8N 2B9
(905) 592-0990








