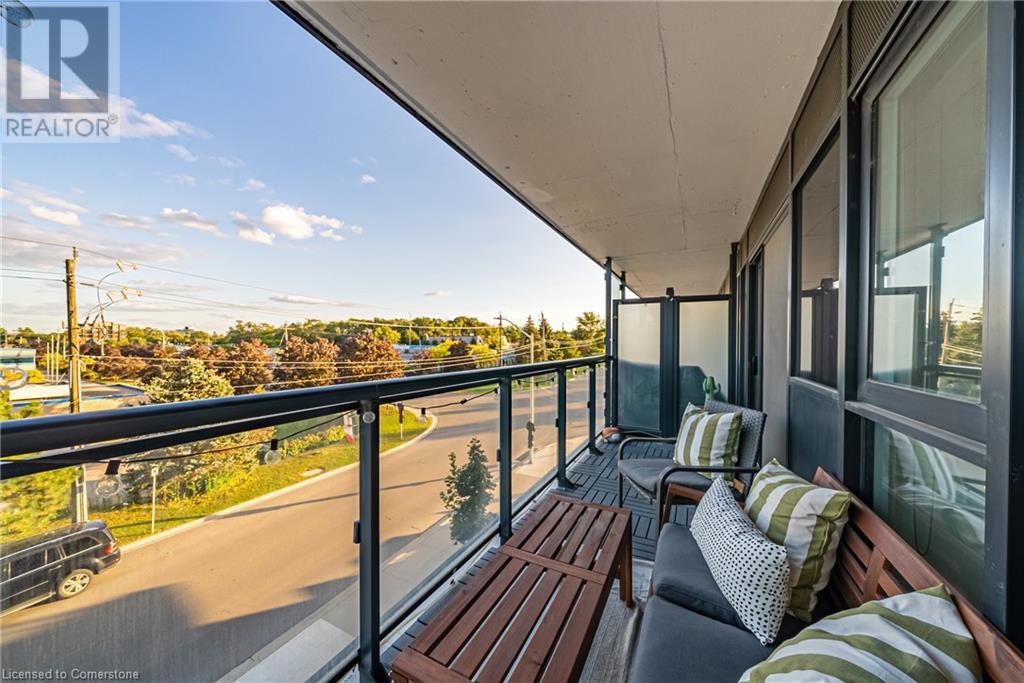1 Bedroom
1 Bathroom
515 sqft
Central Air Conditioning
Forced Air
$474,900Maintenance, Parking
$506.30 Monthly
Welcome to A301 at 1117 Cooke Boulevard in the conveniently located region of Central Aldershot. This third floor south facing unit provides a beautiful view from the oversized patio and is just minutes from the lake. The main living space flows from the kitchen through to the living room with beautiful floor to ceiling windows. Off the living room is the bright and spacious bedroom and next door is the 4-piece bathroom with in-suite laundry around the corner. The perfect space for a professional or couple looking to have quick and convenient highway and GO Train access for work or a night out. Enjoy in-suite laundry, a sizeable locker and 1 designated underground parking space. Book your showing today and Let's Get Moving! (id:57134)
Property Details
|
MLS® Number
|
40651712 |
|
Property Type
|
Single Family |
|
AmenitiesNearBy
|
Park, Place Of Worship, Public Transit, Schools |
|
CommunityFeatures
|
Community Centre, School Bus |
|
EquipmentType
|
Other |
|
Features
|
Southern Exposure, Balcony |
|
ParkingSpaceTotal
|
1 |
|
RentalEquipmentType
|
Other |
|
StorageType
|
Locker |
Building
|
BathroomTotal
|
1 |
|
BedroomsAboveGround
|
1 |
|
BedroomsTotal
|
1 |
|
Amenities
|
Exercise Centre, Party Room |
|
Appliances
|
Dishwasher, Dryer, Stove, Washer, Hood Fan |
|
BasementType
|
None |
|
ConstructionStyleAttachment
|
Attached |
|
CoolingType
|
Central Air Conditioning |
|
ExteriorFinish
|
Other |
|
HeatingFuel
|
Natural Gas |
|
HeatingType
|
Forced Air |
|
StoriesTotal
|
1 |
|
SizeInterior
|
515 Sqft |
|
Type
|
Apartment |
|
UtilityWater
|
Municipal Water |
Parking
Land
|
AccessType
|
Highway Access, Highway Nearby |
|
Acreage
|
No |
|
LandAmenities
|
Park, Place Of Worship, Public Transit, Schools |
|
Sewer
|
Municipal Sewage System |
|
SizeTotalText
|
Unknown |
|
ZoningDescription
|
Me 99 |
Rooms
| Level |
Type |
Length |
Width |
Dimensions |
|
Main Level |
Laundry Room |
|
|
Measurements not available |
|
Main Level |
4pc Bathroom |
|
|
Measurements not available |
|
Main Level |
Bedroom |
|
|
11'10'' x 8'10'' |
|
Main Level |
Living Room |
|
|
13'9'' x 9'5'' |
|
Main Level |
Kitchen/dining Room |
|
|
11'3'' x 9'8'' |
https://www.realtor.ca/real-estate/27465019/1117-cooke-boulevard-unit-a301-burlington
RE/MAX Escarpment Realty Inc.
502 Brant Street Unit 1a
Burlington,
Ontario
L7R 2G4
(905) 631-8118
RE/MAX Escarpment Realty Inc.
502 Brant Street
Burlington,
Ontario
L7R 2G4
(905) 631-8118


























