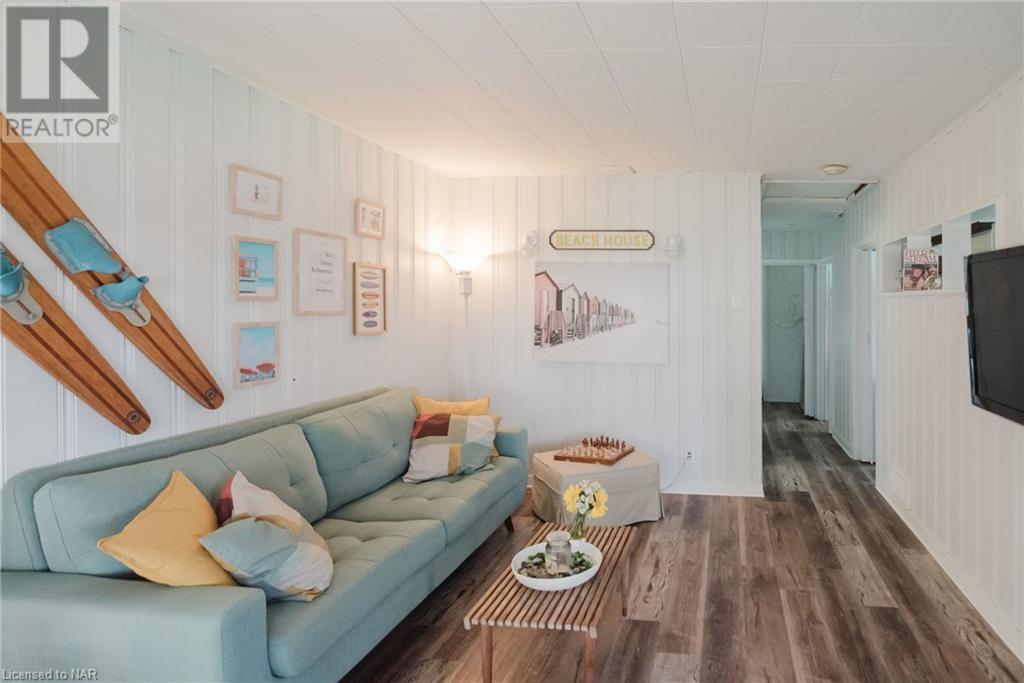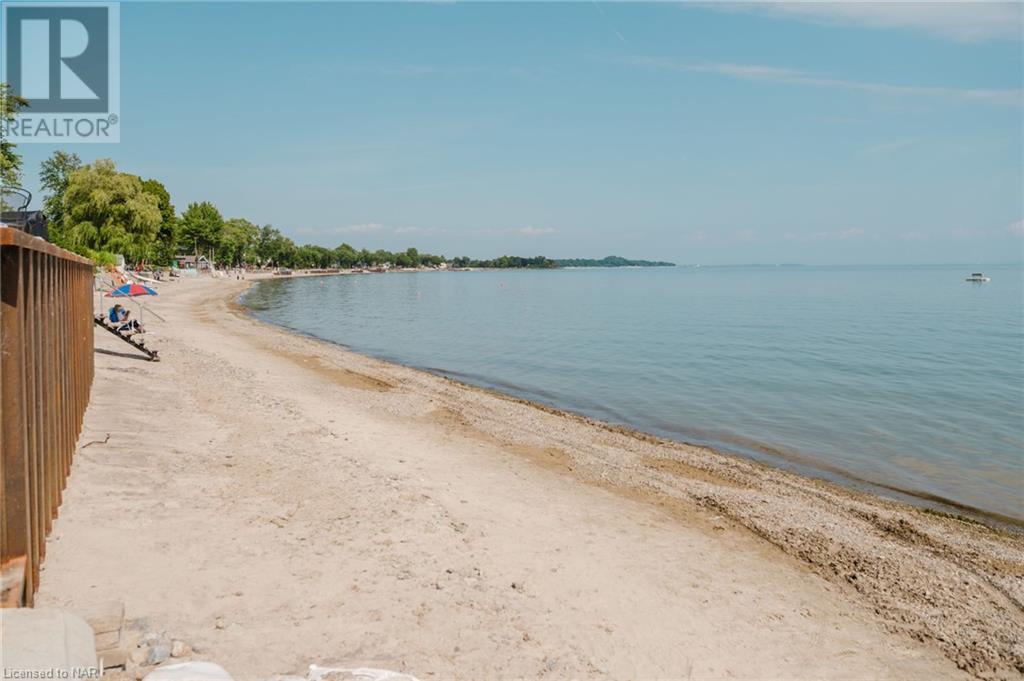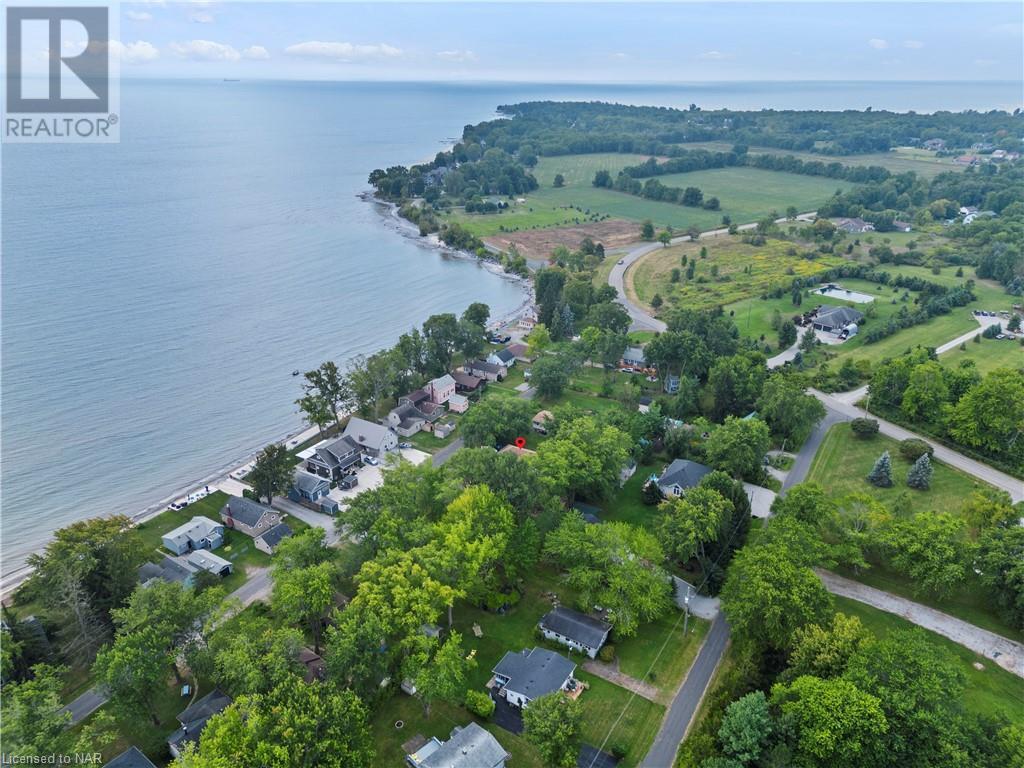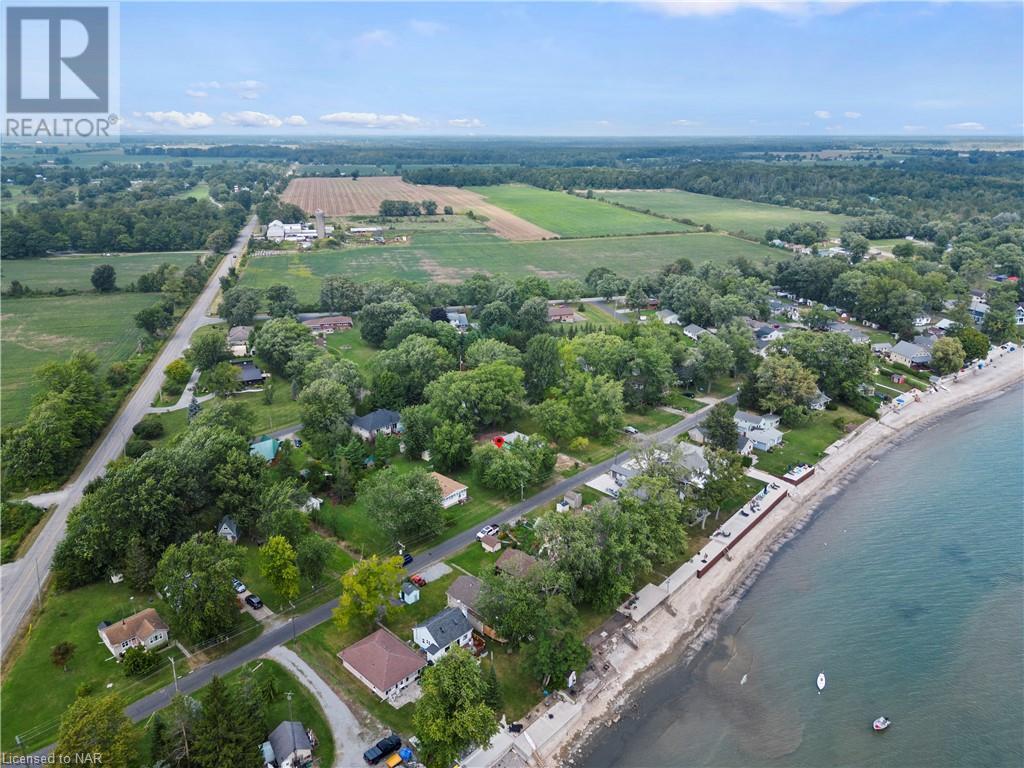11154 Churchill Av Avenue Wainfleet (880 - Lakeshore), Ontario L3K 2S6
$489,900
WELCOME TO THE BEAUTIFUL SHORES OF SUNSET BAY ON LAKE ERIE! THIS LOVINGLY CARED FOR 3 BEDROOM 3 SEASON COTTAGE COULD BE THE PERFECT RETREAT FOR YOUR FAMILY!! RELAX IN THE COOL BREEZES ON YOUR FRONT PORCH OR SIDE DECK WITH GREAT VIEWS OF THE WATER! BOAT LAUNCH/WATER ACCESS IS MERE STEPS AWAY TO ENJOY THE BEAUTIFUL PUBLIC SANDY BEACH. FOR THE GOLFER IN THE FAMILY, PORT COLBORNE COUNTRY CLUB IS RIGHT AROUND THE CORNER AND FOR THOSE WHO LIKE TO FISH, LAKE ERIE PROVIDES SOME WORLD CLASS ANGLING! THIS COTTAGE BOASTS 3 BEDROOMS, ONE BATH AND PLENTY OF ROOM FOR ENTERTAINING!, COULD BE EASILY CONVERTED TO 4 SEASON. NEWER HOLDING TANK AND CISTERN, HASSLE FREE WHEN THE WEATHER GETS SOGGY. THIS FULLY TURN KEY COTTAGE IS READY FOR ITS NEW OWNERS, MOVE RIGHT IN AND ENJOY THE GOOD LIFE! (id:57134)
Property Details
| MLS® Number | X9413470 |
| Property Type | Single Family |
| Community Name | 880 - Lakeshore |
| EquipmentType | None |
| ParkingSpaceTotal | 4 |
| RentalEquipmentType | None |
| Structure | Deck, Porch |
| ViewType | View Of Water |
Building
| BathroomTotal | 1 |
| BedroomsAboveGround | 3 |
| BedroomsTotal | 3 |
| Appliances | Refrigerator, Stove, Window Coverings |
| ArchitecturalStyle | Bungalow |
| BasementDevelopment | Unfinished |
| BasementType | N/a (unfinished) |
| ConstructionStyleAttachment | Detached |
| CoolingType | Ventilation System |
| ExteriorFinish | Vinyl Siding |
| StoriesTotal | 1 |
| Type | House |
Land
| Acreage | No |
| Sewer | Holding Tank |
| SizeDepth | 120 Ft |
| SizeFrontage | 40 Ft |
| SizeIrregular | 40 X 120 Ft |
| SizeTotalText | 40 X 120 Ft|under 1/2 Acre |
| ZoningDescription | Rr1 |
Rooms
| Level | Type | Length | Width | Dimensions |
|---|---|---|---|---|
| Main Level | Recreational, Games Room | 5.87 m | 2.34 m | 5.87 m x 2.34 m |
| Main Level | Other | 4.9 m | 2.44 m | 4.9 m x 2.44 m |
| Main Level | Primary Bedroom | 3.38 m | 2.44 m | 3.38 m x 2.44 m |
| Main Level | Bedroom | 3.35 m | 2.44 m | 3.35 m x 2.44 m |
| Main Level | Bedroom | 2.77 m | 2.26 m | 2.77 m x 2.26 m |
| Main Level | Living Room | 4.75 m | 3.35 m | 4.75 m x 3.35 m |
| Main Level | Bathroom | Measurements not available |
Utilities
| Wireless | Available |

Lake & Carlton Plaza
St. Catharines, Ontario L2R 7J8

Lake & Carlton Plaza
St. Catharines, Ontario L2R 7J8




















































