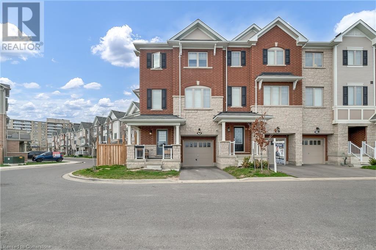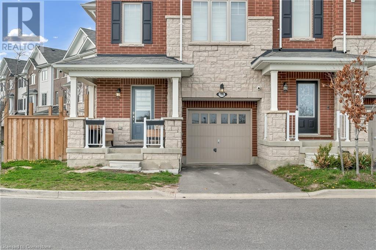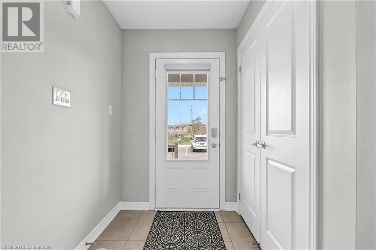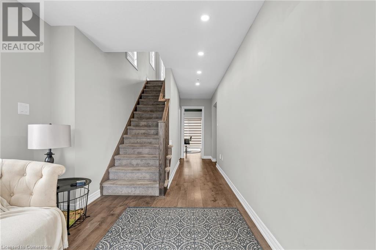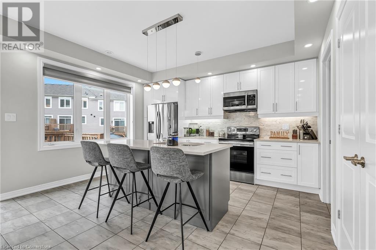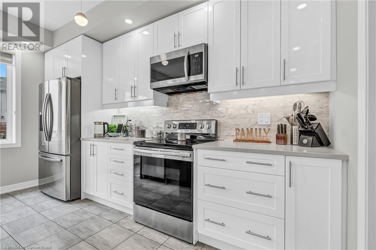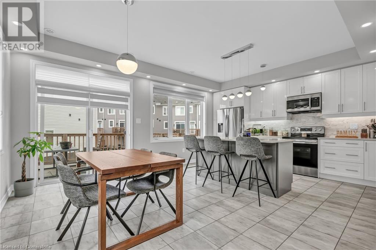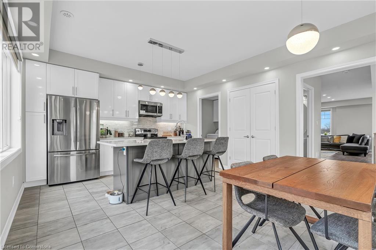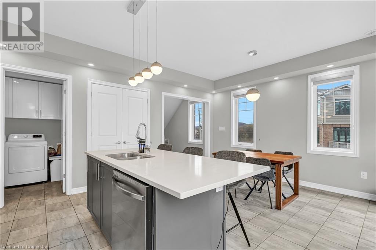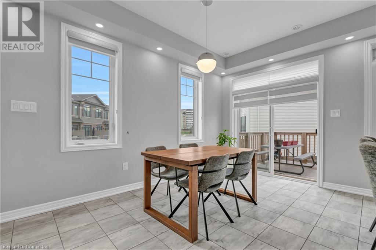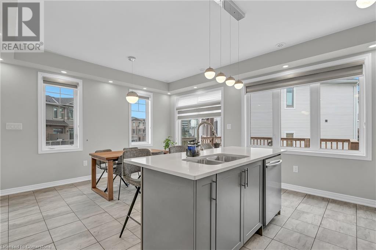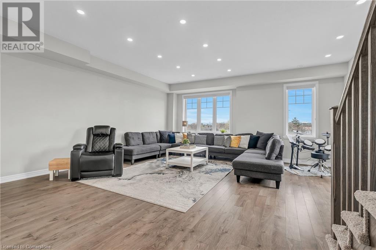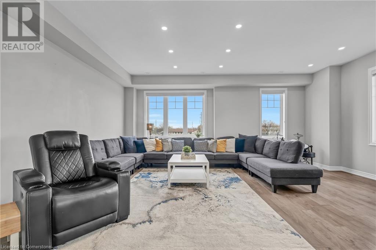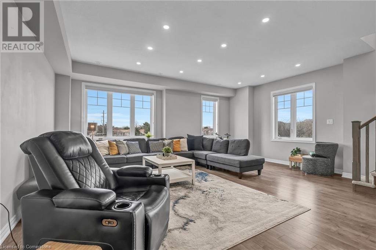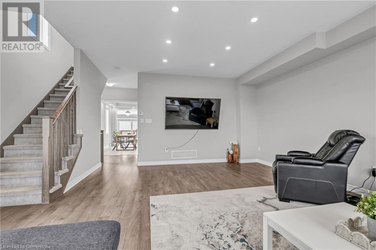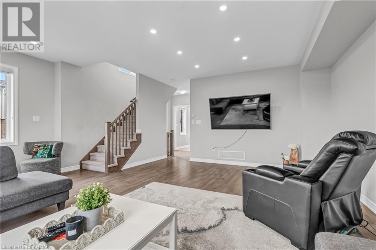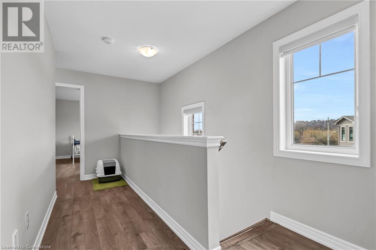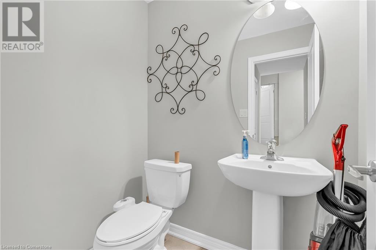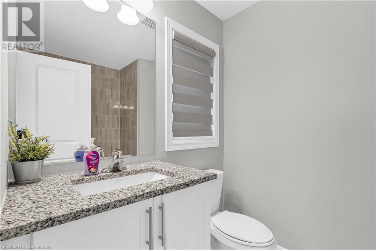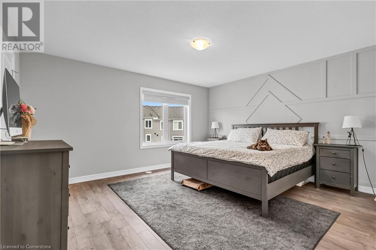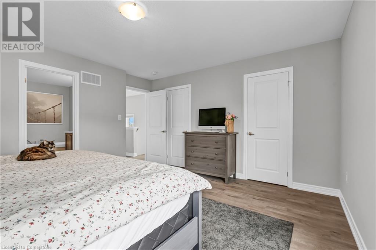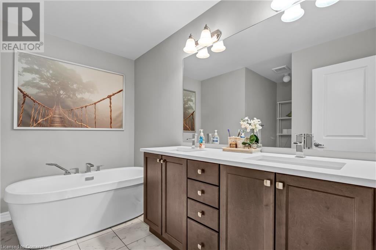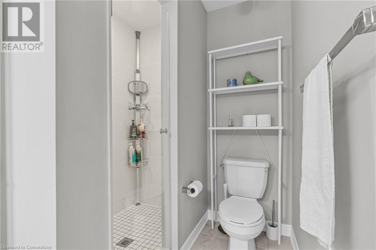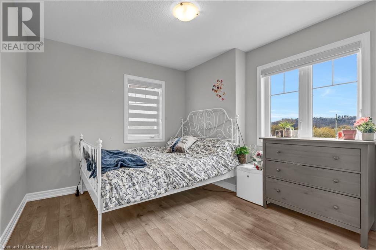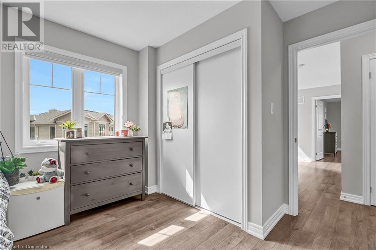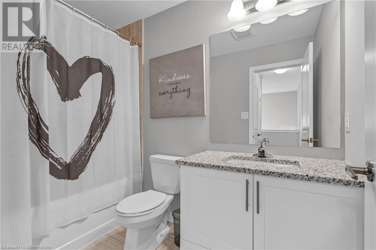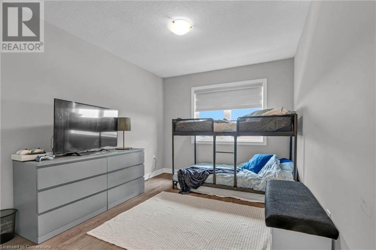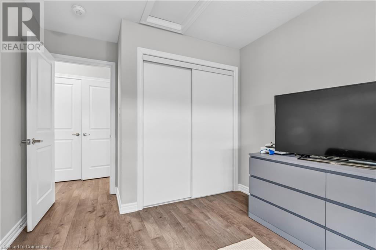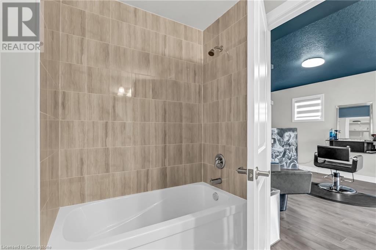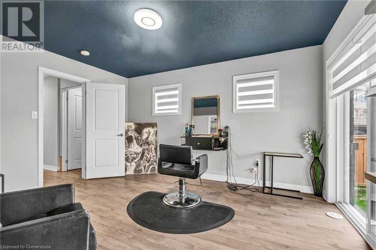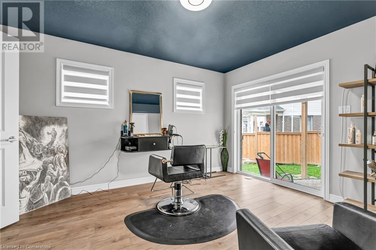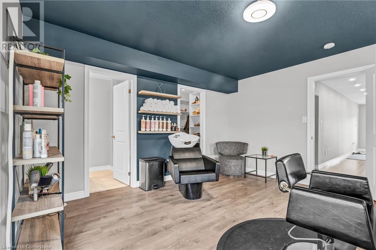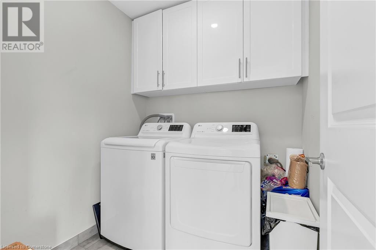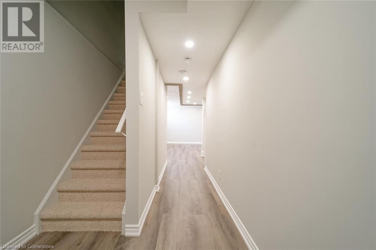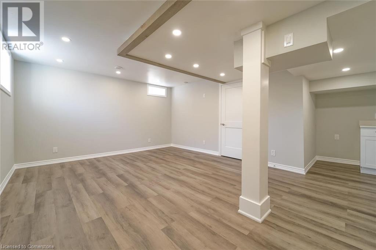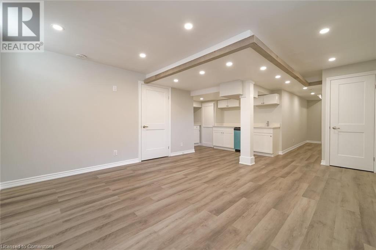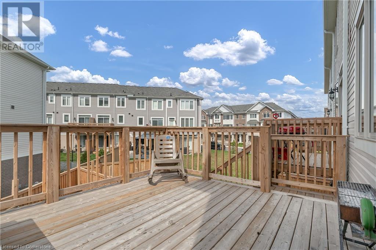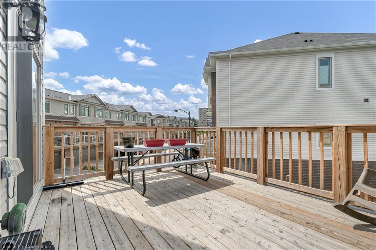110 Hibiscus Lane Hamilton, Ontario L8K 5J3
$989,000Maintenance, Other, See Remarks
$66 Monthly
Maintenance, Other, See Remarks
$66 MonthlyWelcome to 110 HIBISCUS Lane, where luxury meets convenience in this stunning Executive Branthaven Freehold End Unit Townhome. Situated on an oversized lot, this immaculate property boasts over 2500 square feet above grade, offering ample space for comfortable living and entertaining. From the moment you step inside, you'll be greeted by exquisite craftsmanship and upscale finishes throughout. Whether it's the spacious living areas, gourmet kitchen, or the elegant master suite, every corner of this home exudes sophistication. With its prime location and impressive features, 110 HIBISCUS Lane is more than just a home - it's a lifestyle statement. Don't miss the opportunity to make this your own slice of paradise. (id:57134)
Property Details
| MLS® Number | XH4190842 |
| Property Type | Single Family |
| Equipment Type | Water Heater |
| Features | Balcony |
| Parking Space Total | 2 |
| Rental Equipment Type | Water Heater |
Building
| Bathroom Total | 5 |
| Bedrooms Above Ground | 4 |
| Bedrooms Total | 4 |
| Architectural Style | 3 Level |
| Construction Style Attachment | Attached |
| Exterior Finish | Brick, Stone |
| Half Bath Total | 1 |
| Heating Fuel | Natural Gas |
| Heating Type | Forced Air |
| Stories Total | 3 |
| Size Interior | 2,535 Ft2 |
| Type | Row / Townhouse |
| Utility Water | Municipal Water |
Parking
| Attached Garage |
Land
| Acreage | No |
| Sewer | Municipal Sewage System |
| Size Depth | 105 Ft |
| Size Frontage | 32 Ft |
| Size Total Text | Under 1/2 Acre |
| Zoning Description | R5 |
Rooms
| Level | Type | Length | Width | Dimensions |
|---|---|---|---|---|
| Second Level | Breakfast | 16'0'' x 10'0'' | ||
| Second Level | Kitchen | 16'0'' x 8'9'' | ||
| Second Level | Living Room | 18'9'' x 12'9'' | ||
| Second Level | 4pc Bathroom | Measurements not available | ||
| Second Level | 2pc Bathroom | Measurements not available | ||
| Third Level | Bedroom | 12'9'' x 12'0'' | ||
| Third Level | Bedroom | 10'9'' x 8'9'' | ||
| Third Level | Bedroom | 14'9'' x 10'0'' | ||
| Third Level | Bedroom | 16'0'' x 12'9'' | ||
| Third Level | 5pc Bathroom | Measurements not available | ||
| Basement | Kitchen | 8'1'' x 14'1'' | ||
| Basement | Recreation Room | 19'0'' x 14'0'' | ||
| Basement | 3pc Bathroom | Measurements not available | ||
| Main Level | 4pc Bathroom | Measurements not available |
https://www.realtor.ca/real-estate/27429942/110-hibiscus-lane-hamilton

Unit 101 1595 Upper James St.
Hamilton, Ontario L9B 0H7

