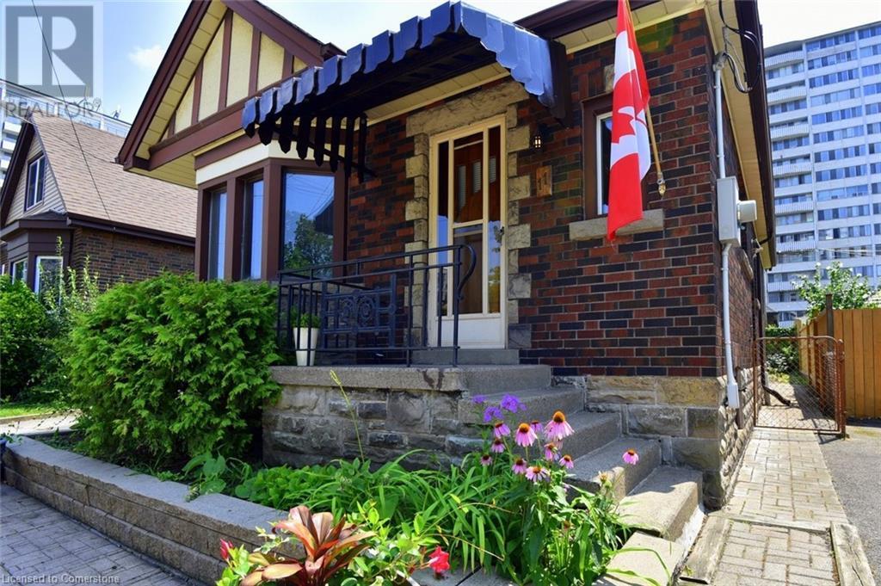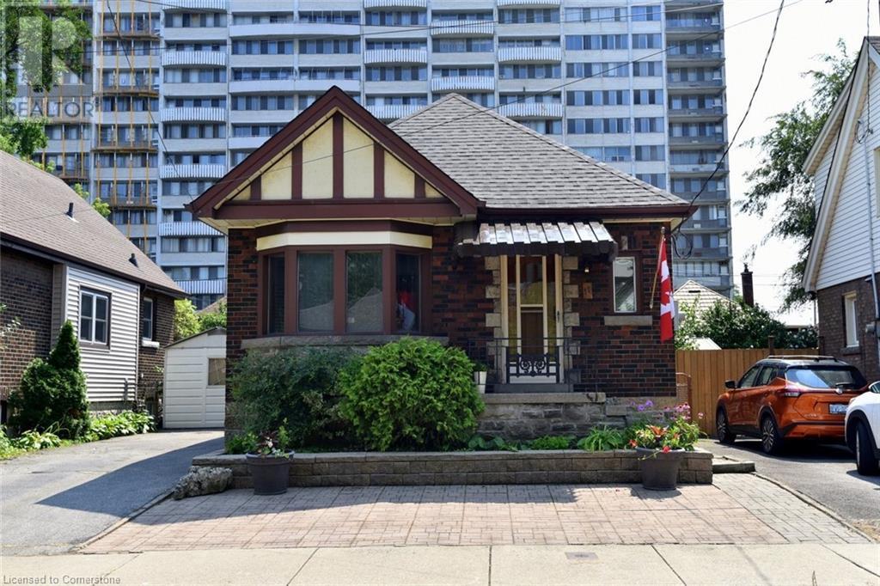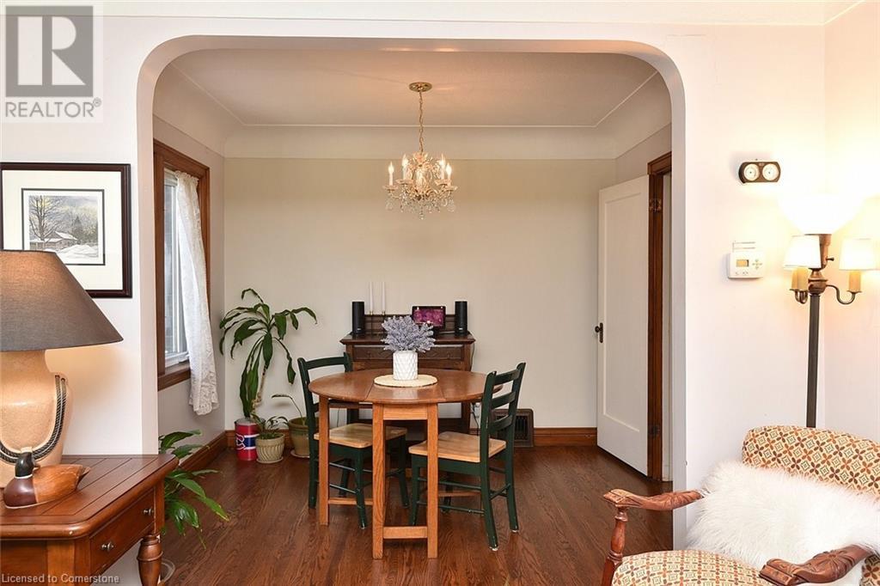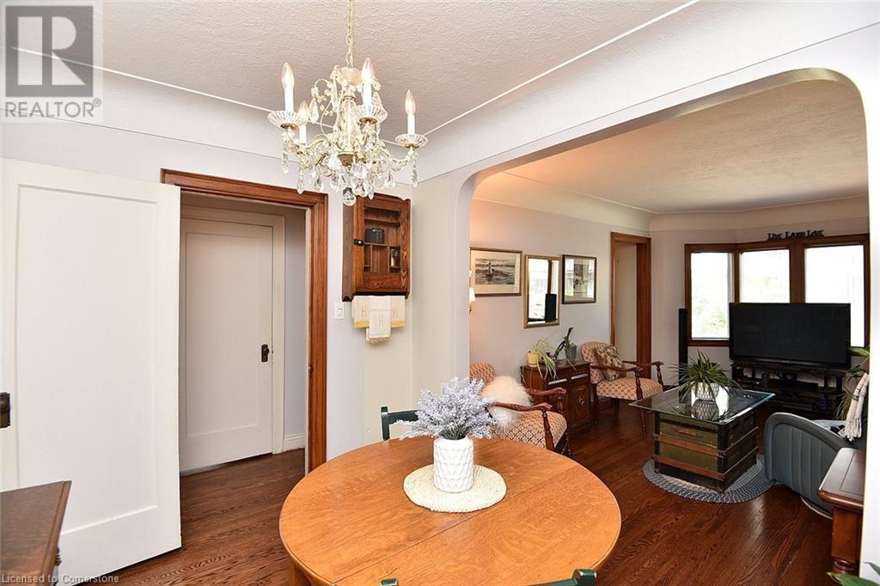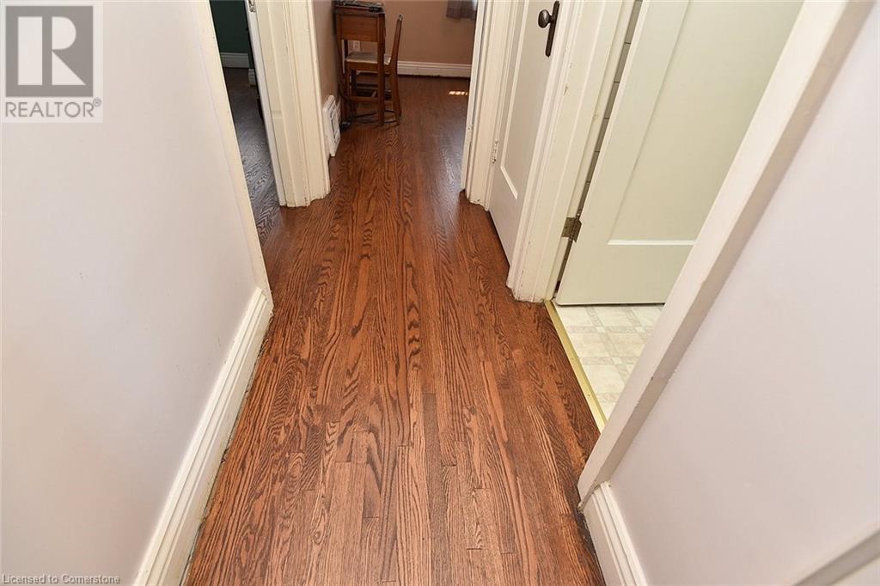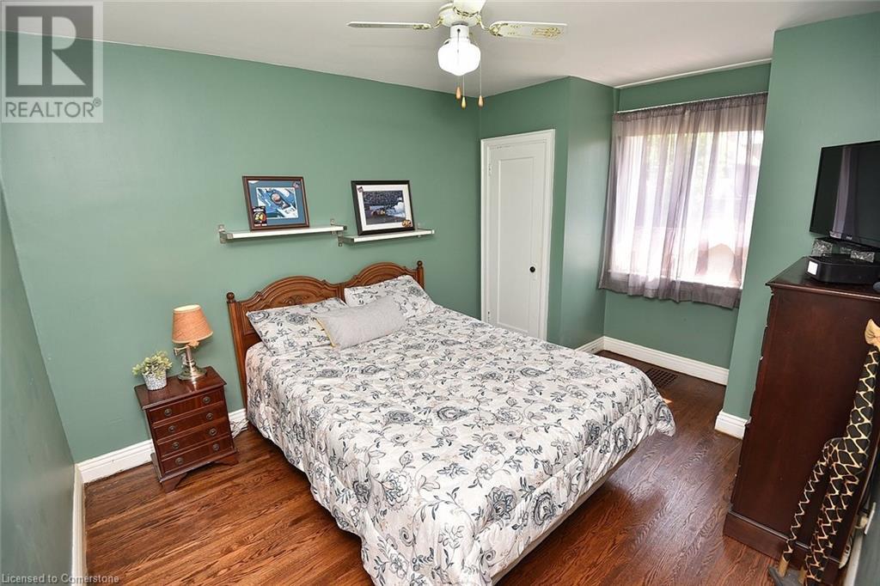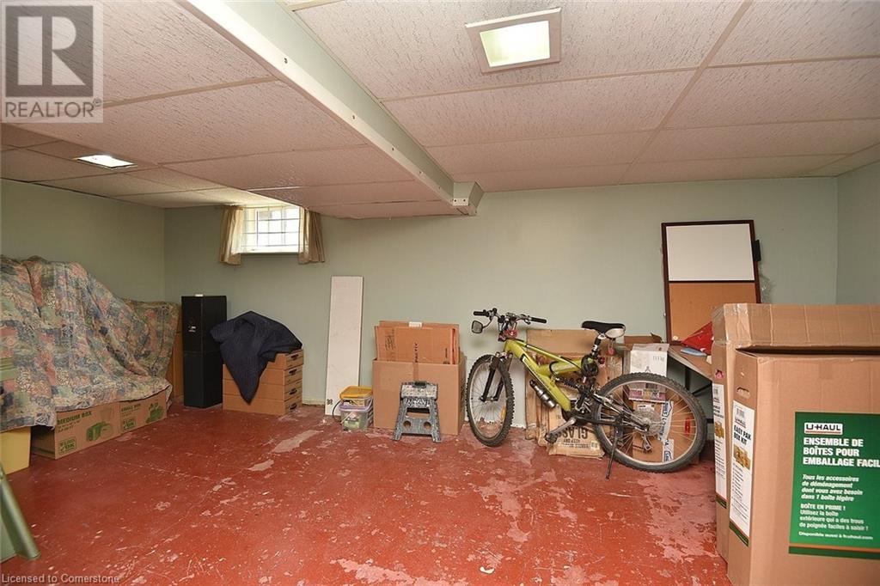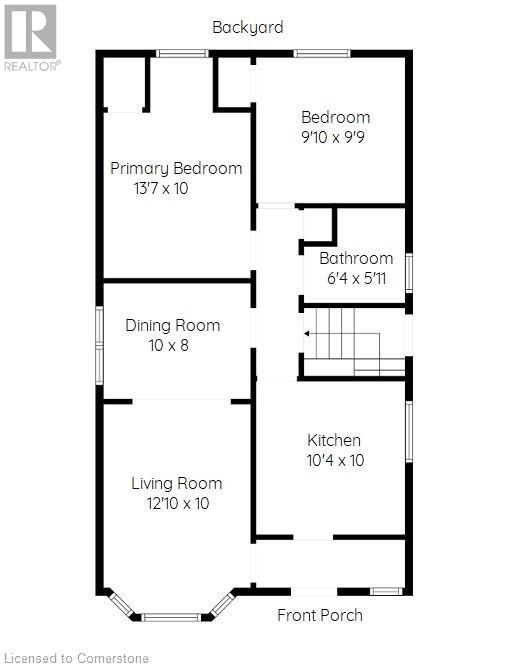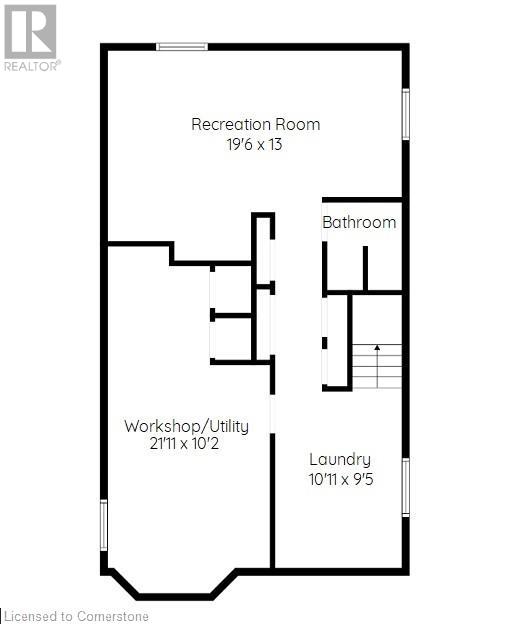2 Bedroom
2 Bathroom
829 sqft
Bungalow
Forced Air
$649,000
ATTENTION First Time Buyers or Downsizers! CHARMING WEST HAMILTON Bungalow tucked away on a cul de sac in the Heart of the Durand neighborhood. Fantastic Walkability to either Locke St or James St! This Two Bedroom solid Brick home features a SEPARATE Side Door Entrance to the Partially Fin Bsmt where there is a Second Full 3 pc BATH! Bsmt provides another 545 sq ft of Living Space & Storage Space. THREE PARKING SPOTS!. Fully FENCED Backyard with Patio & Garden Shed. Built in 1935 on the site of the Wesanford Mansion with tiles from W.E. Sanford's 1880s Manor reused & incorporated in the Front Foyer! Beautiful Original Hardwood refinished 7 yrs ago. LOTS of Charm & Character! 10 min Drive to McMaster, Golf or Lake ON Parks. NEW SHINGLES July 2024 & NEW Furnace & A/C July 2024! Move In Ready! (id:57134)
Property Details
|
MLS® Number
|
XH4201804 |
|
Property Type
|
Single Family |
|
AmenitiesNearBy
|
Golf Nearby, Hospital, Public Transit, Schools |
|
EquipmentType
|
None |
|
Features
|
Cul-de-sac, Paved Driveway, Carpet Free, No Driveway |
|
ParkingSpaceTotal
|
3 |
|
RentalEquipmentType
|
None |
|
Structure
|
Shed |
Building
|
BathroomTotal
|
2 |
|
BedroomsAboveGround
|
2 |
|
BedroomsTotal
|
2 |
|
ArchitecturalStyle
|
Bungalow |
|
BasementDevelopment
|
Partially Finished |
|
BasementType
|
Full (partially Finished) |
|
ConstructedDate
|
1935 |
|
ConstructionStyleAttachment
|
Detached |
|
ExteriorFinish
|
Aluminum Siding, Brick, Stucco |
|
FoundationType
|
Block |
|
HeatingFuel
|
Natural Gas |
|
HeatingType
|
Forced Air |
|
StoriesTotal
|
1 |
|
SizeInterior
|
829 Sqft |
|
Type
|
House |
|
UtilityWater
|
Municipal Water |
Land
|
Acreage
|
No |
|
LandAmenities
|
Golf Nearby, Hospital, Public Transit, Schools |
|
Sewer
|
Municipal Sewage System |
|
SizeDepth
|
79 Ft |
|
SizeFrontage
|
37 Ft |
|
SizeTotalText
|
Under 1/2 Acre |
Rooms
| Level |
Type |
Length |
Width |
Dimensions |
|
Basement |
3pc Bathroom |
|
|
5'10'' x 5'1'' |
|
Basement |
Workshop |
|
|
21'11'' x 10'2'' |
|
Basement |
Laundry Room |
|
|
10'11'' x 9'5'' |
|
Basement |
Recreation Room |
|
|
19'6'' x 13' |
|
Main Level |
Bedroom |
|
|
9'10'' x 9'9'' |
|
Main Level |
Primary Bedroom |
|
|
13'7'' x 10' |
|
Main Level |
4pc Bathroom |
|
|
6'4'' x 5'11'' |
|
Main Level |
Kitchen |
|
|
10'4'' x 10' |
|
Main Level |
Dining Room |
|
|
10' x 8' |
|
Main Level |
Living Room |
|
|
12'10'' x 10' |
https://www.realtor.ca/real-estate/27427904/11-wesanford-place-hamilton


