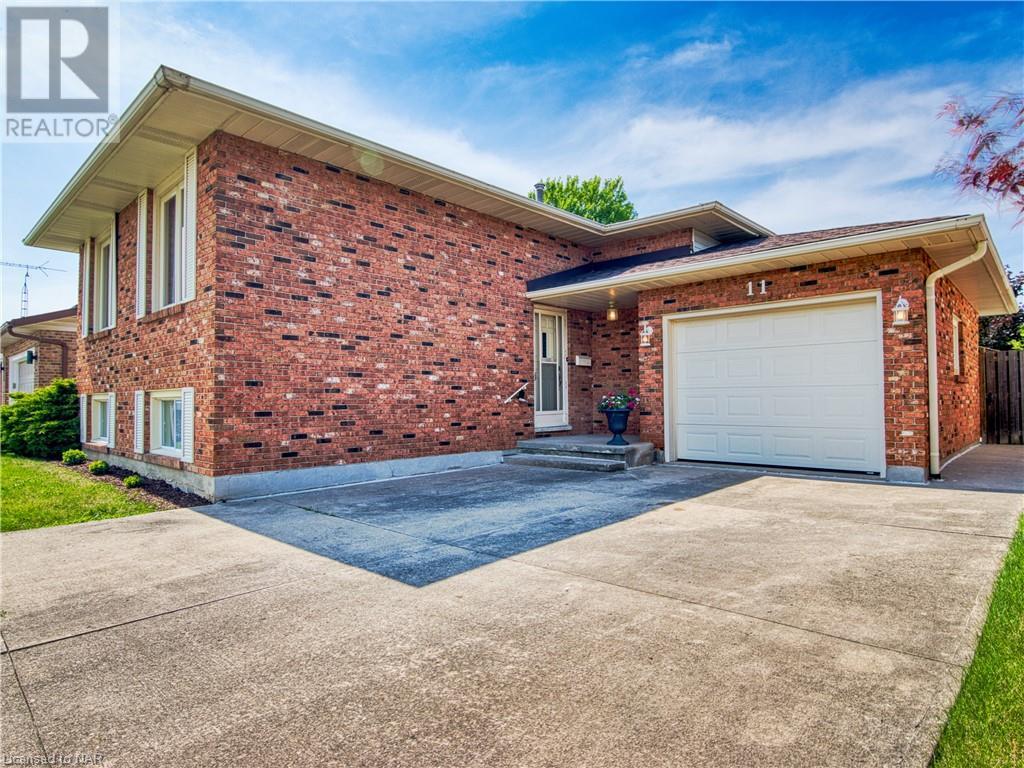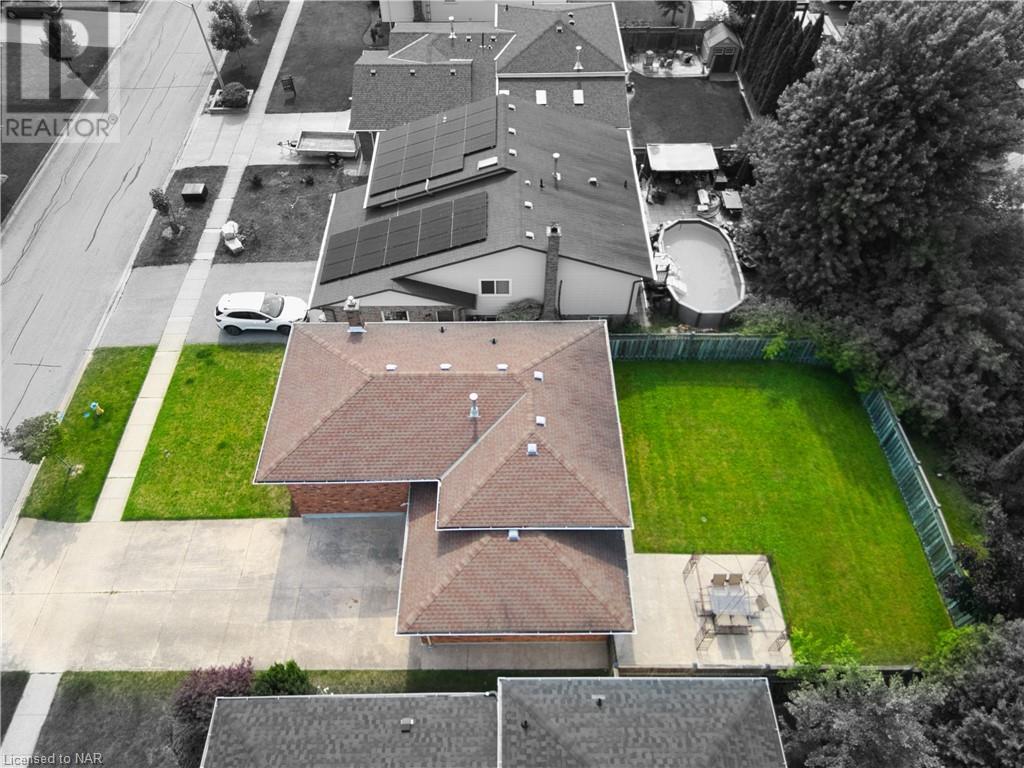3 Bedroom
2 Bathroom
1724 sqft
Raised Bungalow
Central Air Conditioning
Forced Air
$799,999
Welcome to 11 Huntington Lane. This original owner bungalow built in 1987 has been lovingly maintained since being built. Nestled into the beautiful grapeview area of St Catharines, this raised bungalow is ready and waiting for its next loving family. You enter into the main foyer and head up a few steps leading you to the l-shaped living and dining room with lots of natural light from the south facing windows. Beautiful hardwood flooring is throughout the main level. and the Kitchen is well appointed with plenty of cabinetry and storage for the desiring home cook. The hallway to the back of the home leads to 3 bedrooms upstairs, 2 double bedrooms and a nicely sized master bedroom with good closet space. Rounding out the main floor is a generous full bathroom with tub. Going downstairs, you'll again enter a lovely and large foyer, immediately noticing the exceptional ceiling height and amount of storage space. Also there's an additional full bathroom and across the front of the home a large rec room with gas fireplace for movie nights and entertaining! Across the back of the home is unfinished, furnace and large storage area with separate access to the backyard! Basement has great potential for being a granny suite or separate apartment. This lovely home also has an attached single car garage, double concrete driveway, cleanly landscaped and is a great opportunity to get into one of St. Catharines most desirable neighborhoods (id:57134)
Property Details
|
MLS® Number
|
40608308 |
|
Property Type
|
Single Family |
|
Amenities Near By
|
Hospital, Park, Place Of Worship, Playground, Public Transit, Schools, Shopping |
|
Community Features
|
Industrial Park, Quiet Area, School Bus |
|
Equipment Type
|
Water Heater |
|
Features
|
Cul-de-sac |
|
Parking Space Total
|
4 |
|
Rental Equipment Type
|
Water Heater |
Building
|
Bathroom Total
|
2 |
|
Bedrooms Above Ground
|
3 |
|
Bedrooms Total
|
3 |
|
Appliances
|
Central Vacuum, Water Meter |
|
Architectural Style
|
Raised Bungalow |
|
Basement Development
|
Partially Finished |
|
Basement Type
|
Full (partially Finished) |
|
Constructed Date
|
1987 |
|
Construction Style Attachment
|
Detached |
|
Cooling Type
|
Central Air Conditioning |
|
Exterior Finish
|
Brick, Brick Veneer, Vinyl Siding |
|
Fixture
|
Ceiling Fans |
|
Foundation Type
|
Poured Concrete |
|
Heating Fuel
|
Natural Gas |
|
Heating Type
|
Forced Air |
|
Stories Total
|
1 |
|
Size Interior
|
1724 Sqft |
|
Type
|
House |
|
Utility Water
|
Municipal Water |
Parking
Land
|
Access Type
|
Highway Access, Highway Nearby |
|
Acreage
|
No |
|
Land Amenities
|
Hospital, Park, Place Of Worship, Playground, Public Transit, Schools, Shopping |
|
Sewer
|
Municipal Sewage System |
|
Size Depth
|
107 Ft |
|
Size Frontage
|
50 Ft |
|
Size Total Text
|
Under 1/2 Acre |
|
Zoning Description
|
R1 |
Rooms
| Level |
Type |
Length |
Width |
Dimensions |
|
Basement |
Utility Room |
|
|
27'5'' x 16'7'' |
|
Basement |
3pc Bathroom |
|
|
Measurements not available |
|
Basement |
Recreation Room |
|
|
20'5'' x 13'2'' |
|
Basement |
Foyer |
|
|
8'2'' x 4'8'' |
|
Main Level |
Bedroom |
|
|
9'2'' x 8'10'' |
|
Main Level |
Bedroom |
|
|
12'0'' x 8'5'' |
|
Main Level |
Primary Bedroom |
|
|
15'0'' x 10'0'' |
|
Main Level |
4pc Bathroom |
|
|
Measurements not available |
|
Main Level |
Kitchen |
|
|
10'4'' x 9'0'' |
|
Main Level |
Dining Room |
|
|
9'4'' x 9'4'' |
|
Main Level |
Living Room |
|
|
15'2'' x 11'7'' |
|
Main Level |
Foyer |
|
|
4'2'' x 6'5'' |
https://www.realtor.ca/real-estate/27067892/11-huntington-lane-st-catharines











































