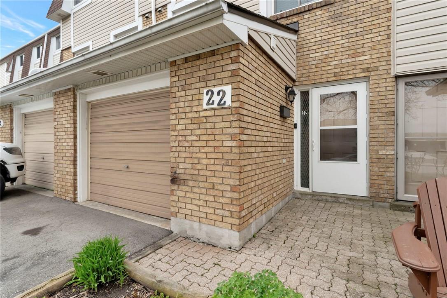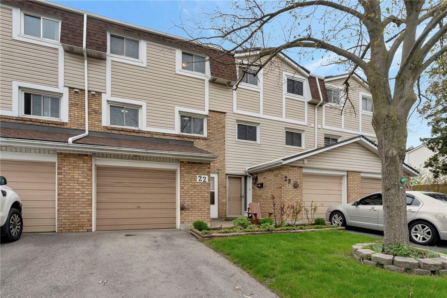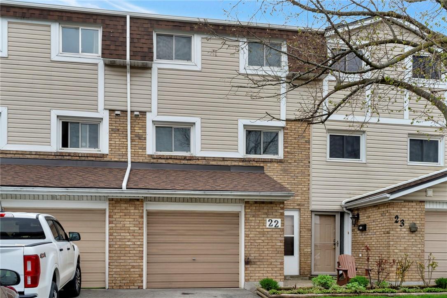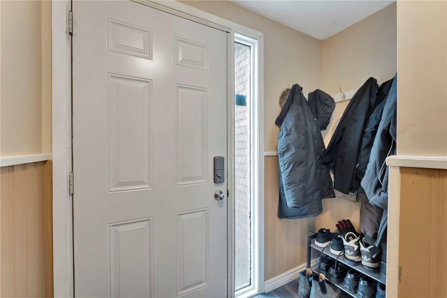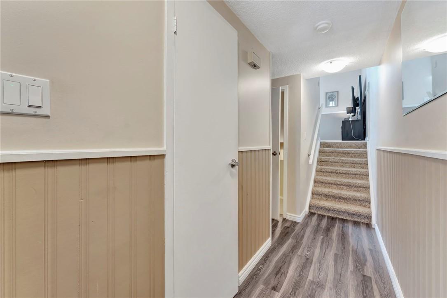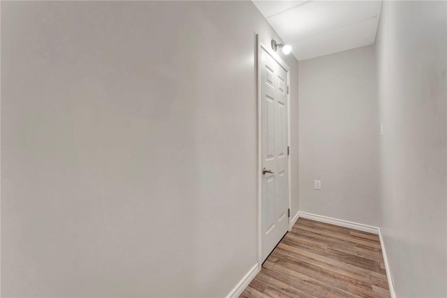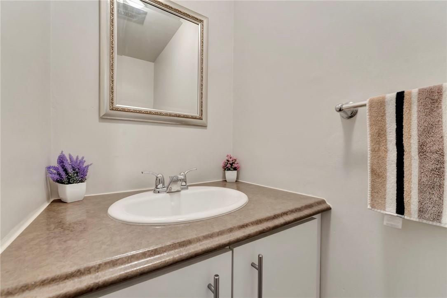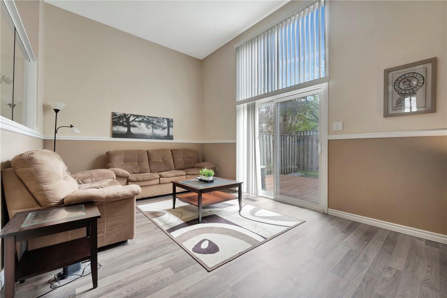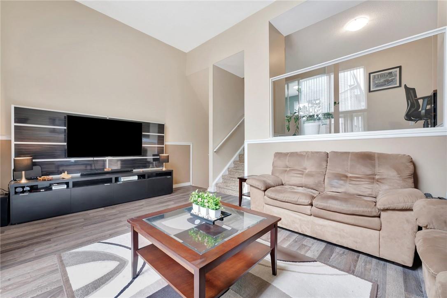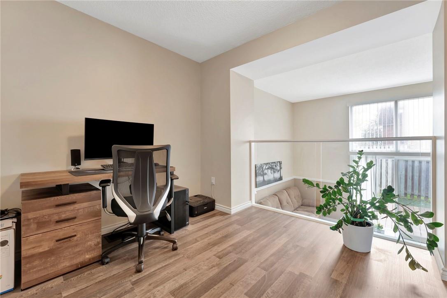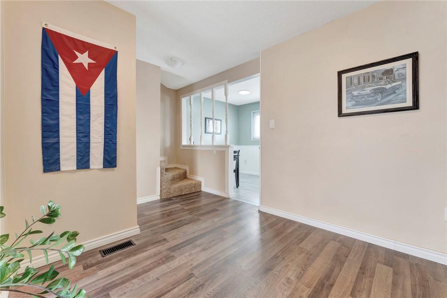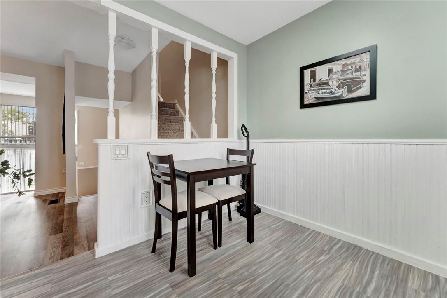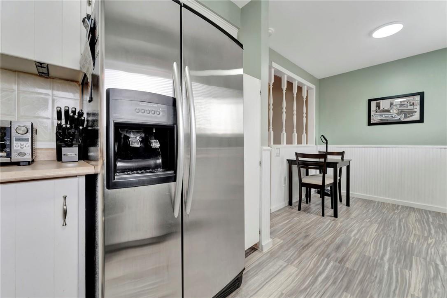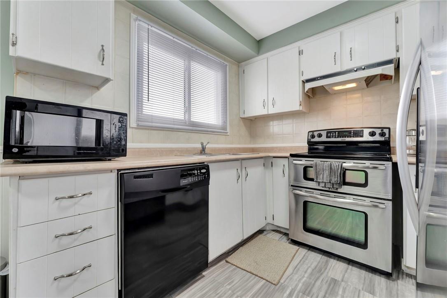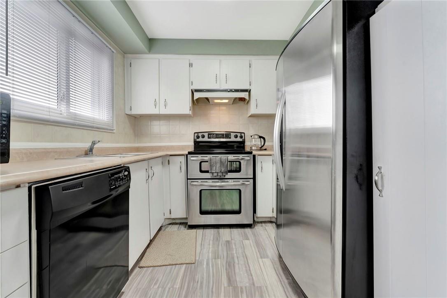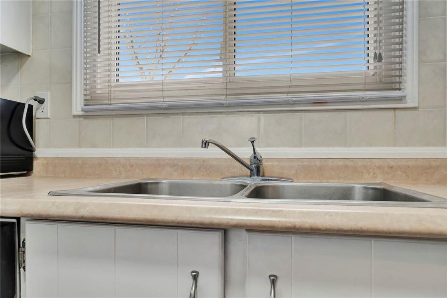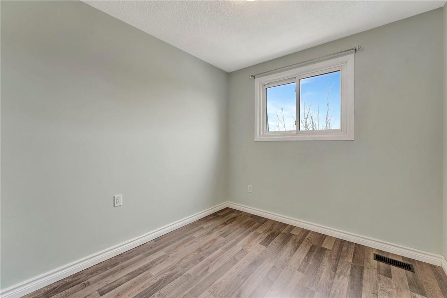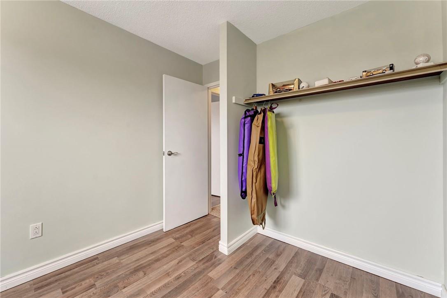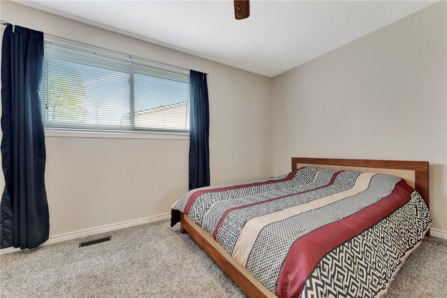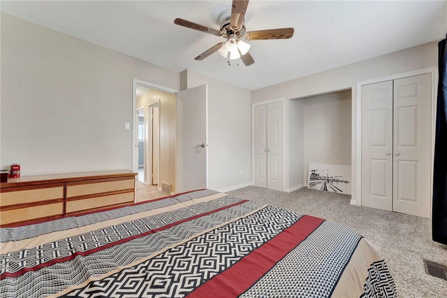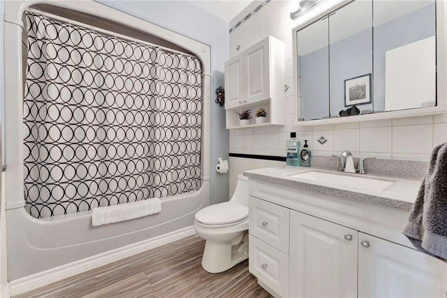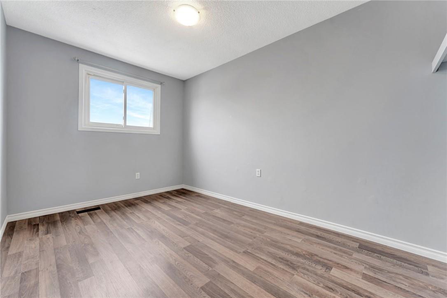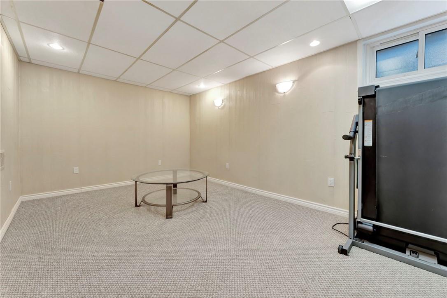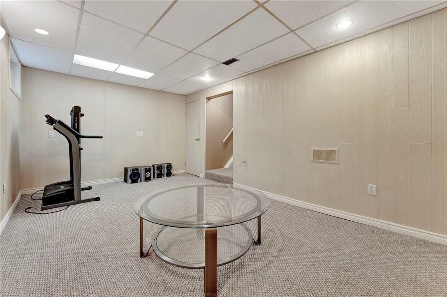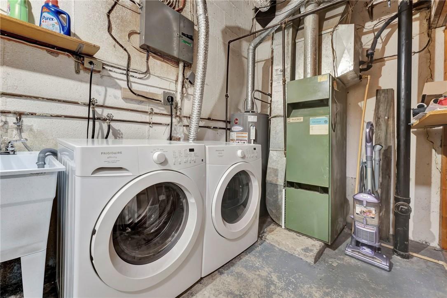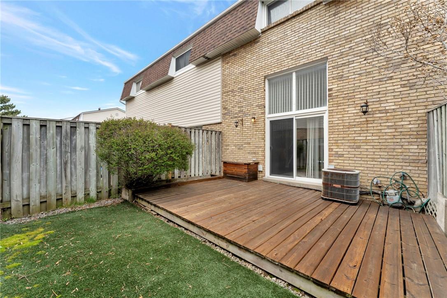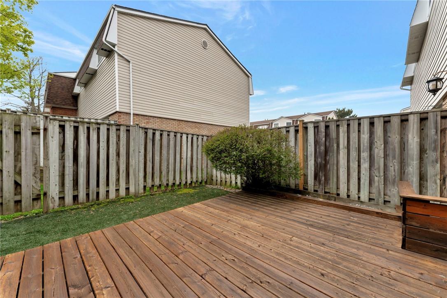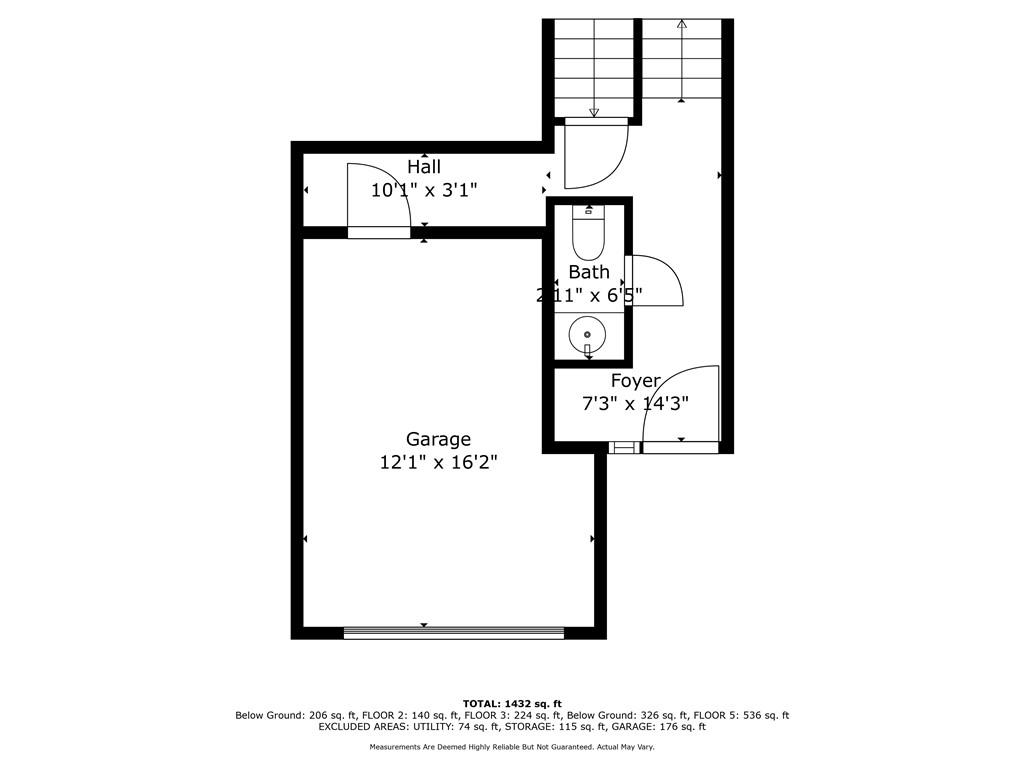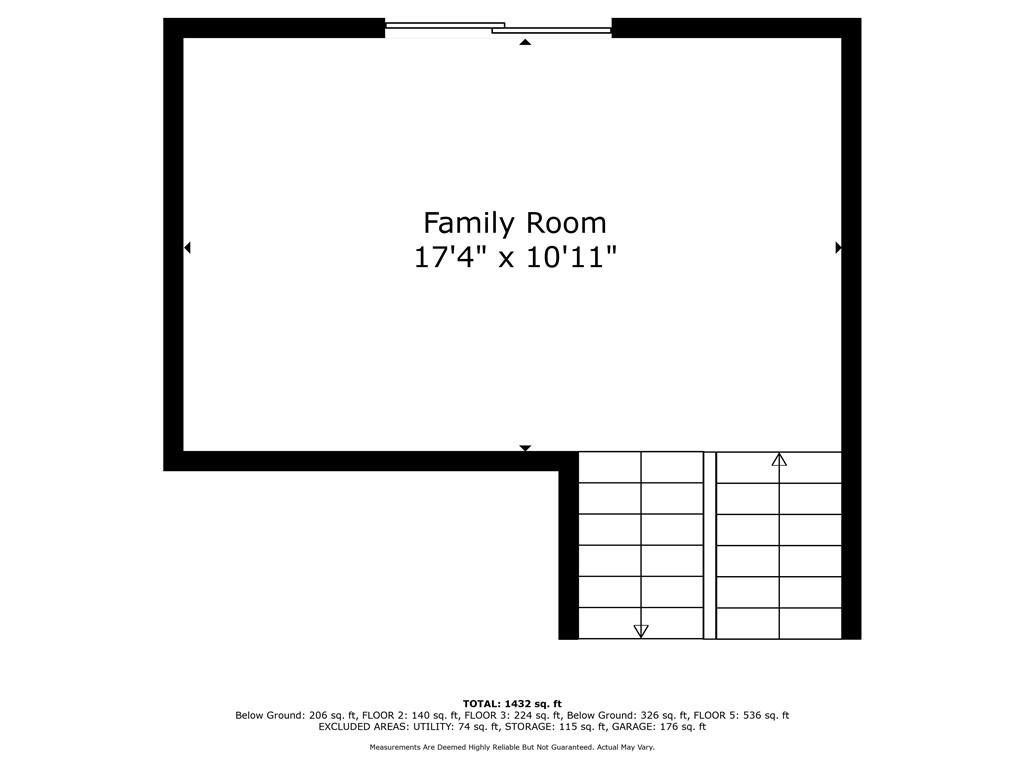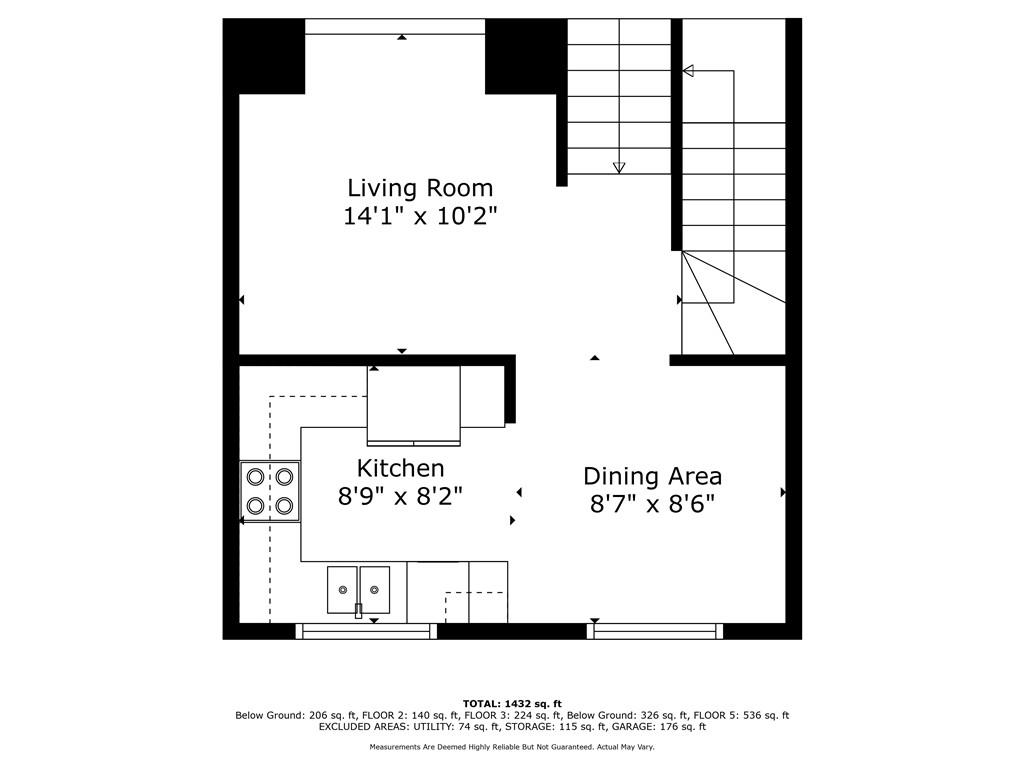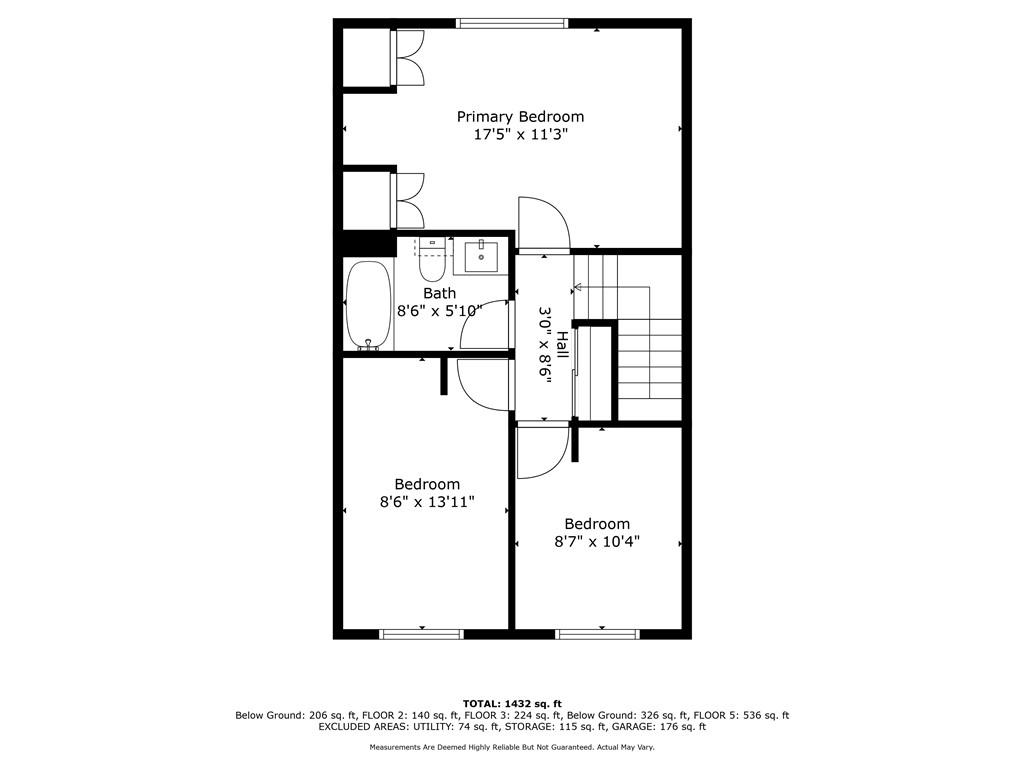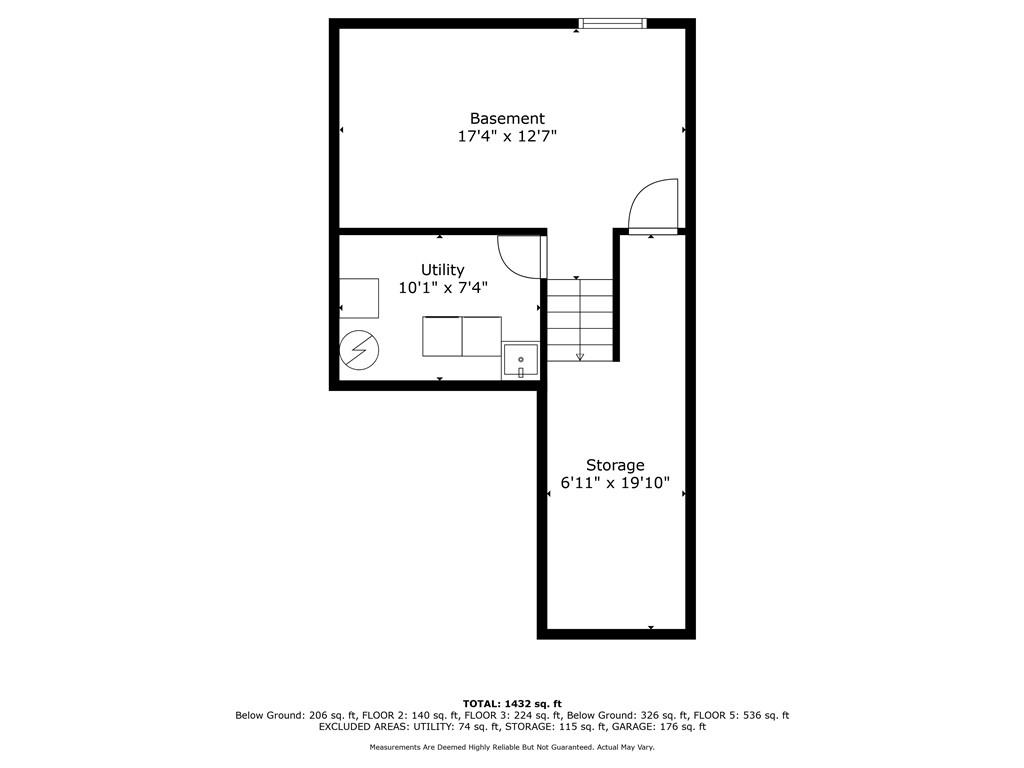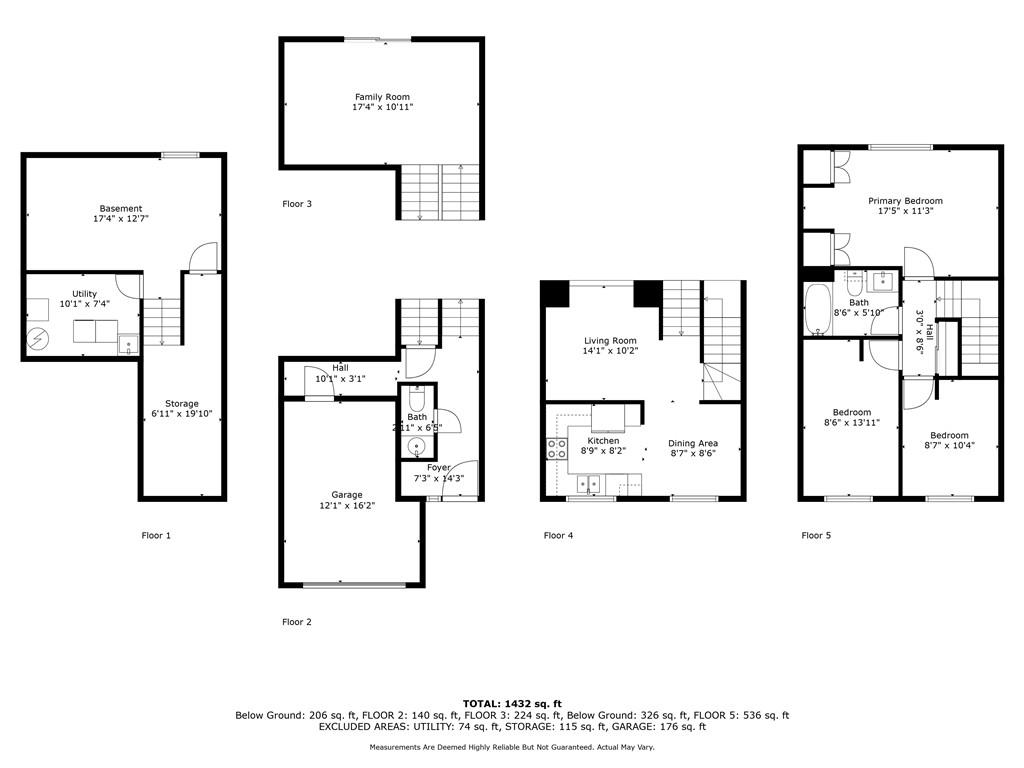11 Harrisford Street, Unit #22 Hamilton, Ontario L8K 6L7
$599,888Maintenance,
$413 Monthly
Maintenance,
$413 MonthlyWelcome to 11 Harrisford Street Unit 22 your bright and comfortable townhome oasis nestled in quiet Red Hill neighborhood. This charming 3-bedroom, 2-bathroom townhouse is bathed in natural light from the floor to ceiling windows in the living room. The open-concept layout seamlessly blends the living, dining, and kitchen areas, making it perfect for entertaining guests or enjoying quality time with loved ones. The kitchen is a chef's delight, boasting ample counter space, modern appliances, and cabinetry that offers plenty of storage for all your culinary essentials. Whether you're whipping up a quick breakfast on busy weekday mornings or preparing gourmet meals for special occasions, this kitchen is sure to inspire your inner chef. Upstairs, you'll find three full bedrooms perfect for children, guests, or even a home office, offering flexibility to suit your lifestyle needs. The Spacious Main bedroom includes his and her closets. Conveniently located close to schools, parks, shopping, and dining, this townhouse offers the perfect blend of comfort and convenience. Whether you're a first-time buyer, a growing family, or looking to downsize, this is the perfect place to call home. Don't miss your chance to experience the joy of living in this delightful townhouse – schedule your showing today!!! Low Maint fees @ $413.00. This is one of the few units with parking for two in the driveway and one more in the garage. (id:57134)
Property Details
| MLS® Number | H4192472 |
| Property Type | Single Family |
| Equipment Type | Water Heater |
| Parking Space Total | 2 |
| Rental Equipment Type | Water Heater |
Building
| Bathroom Total | 2 |
| Bedrooms Above Ground | 3 |
| Bedrooms Total | 3 |
| Appliances | Dishwasher, Dryer, Refrigerator, Stove, Washer |
| Architectural Style | 2 Level |
| Basement Development | Finished |
| Basement Type | Full (finished) |
| Construction Style Attachment | Attached |
| Cooling Type | Central Air Conditioning |
| Exterior Finish | Aluminum Siding, Brick, Metal, Vinyl Siding |
| Foundation Type | Block |
| Half Bath Total | 1 |
| Heating Fuel | Natural Gas |
| Heating Type | Forced Air |
| Stories Total | 2 |
| Size Exterior | 1976 Sqft |
| Size Interior | 1976 Sqft |
| Type | Row / Townhouse |
| Utility Water | Municipal Water |
Parking
| Attached Garage |
Land
| Acreage | No |
| Sewer | Municipal Sewage System |
| Size Irregular | 0 X 0 |
| Size Total Text | 0 X 0 |
| Soil Type | Loam |
| Zoning Description | Rt-20 |
Rooms
| Level | Type | Length | Width | Dimensions |
|---|---|---|---|---|
| Second Level | Family Room | 17' 4'' x 10' 11'' | ||
| Third Level | Eat In Kitchen | 17' '' x 8' 6'' | ||
| Third Level | Living Room | 14' 1'' x 10' 2'' | ||
| Basement | Utility Room | 10' 1'' x 7' 4'' | ||
| Basement | Recreation Room | 17' 4'' x 12' 7'' | ||
| Unknown | Bedroom | 8' 7'' x 10' 4'' | ||
| Unknown | Bedroom | 8' 6'' x 13' 11'' | ||
| Unknown | Primary Bedroom | 17' 5'' x 11' 3'' | ||
| Unknown | 4pc Bathroom | 8' 6'' x 5' 10'' | ||
| Ground Level | 2pc Bathroom | 2' 1'' x 6' 5'' |
https://www.realtor.ca/real-estate/26824598/11-harrisford-street-unit-22-hamilton
1044 Cannon Street E. Unit T
Hamilton, Ontario L8L 2H7

