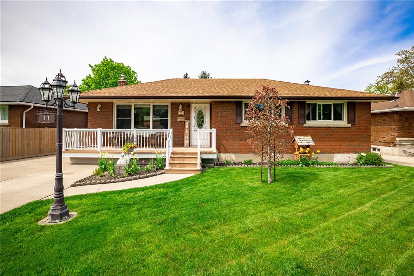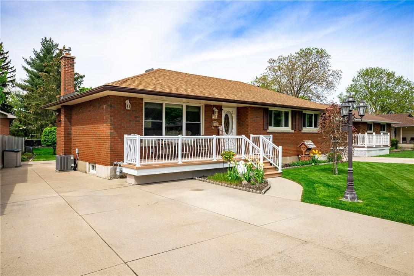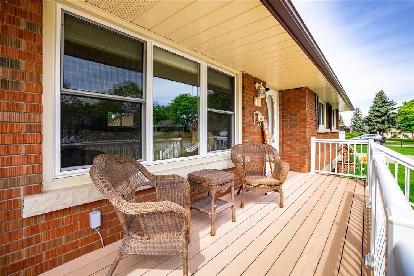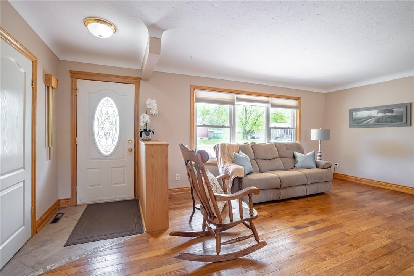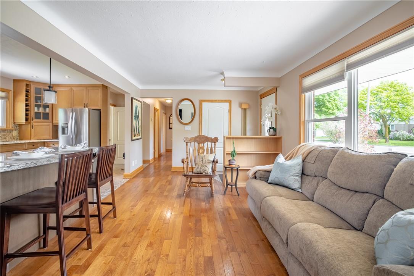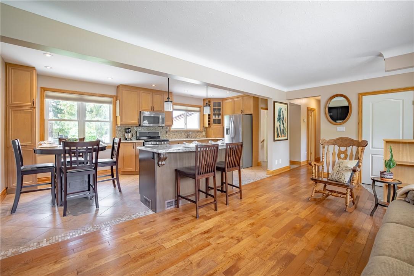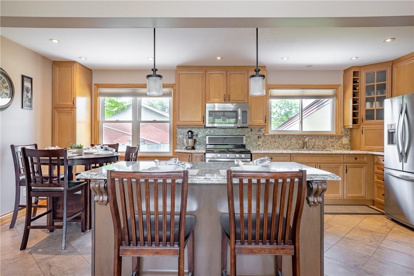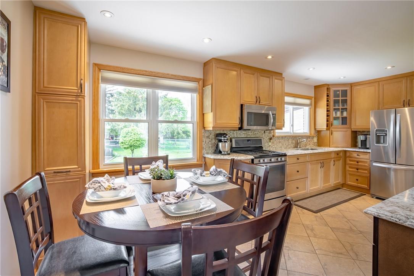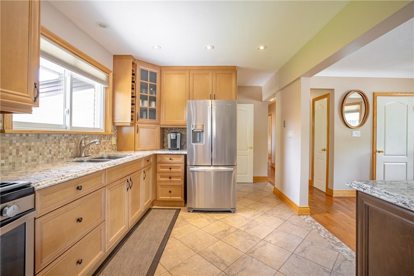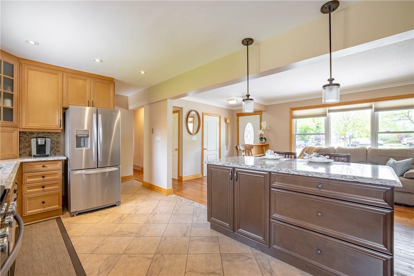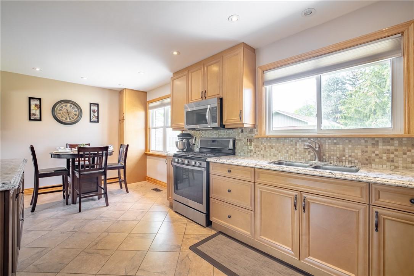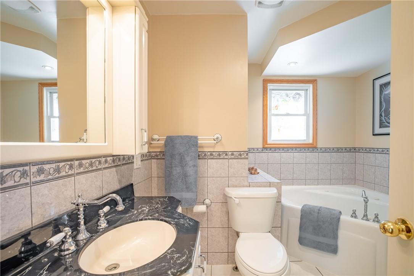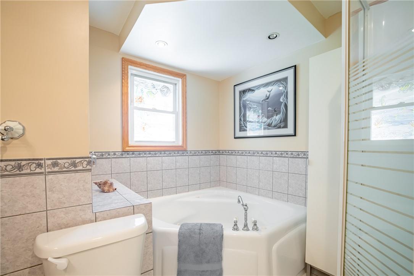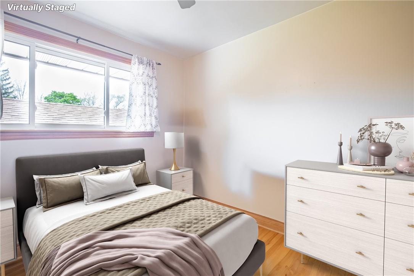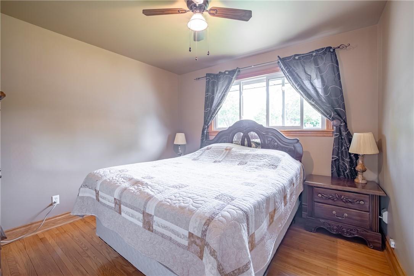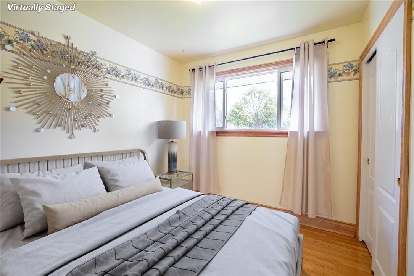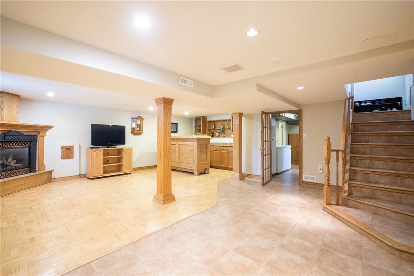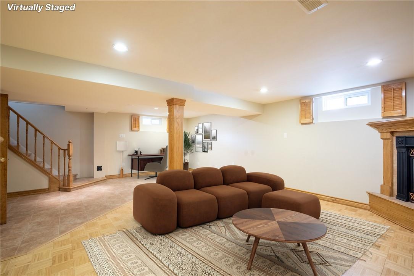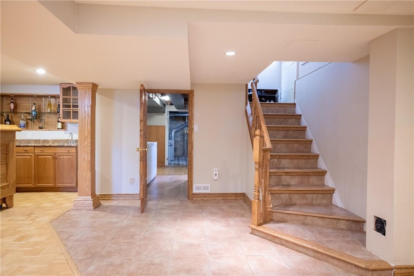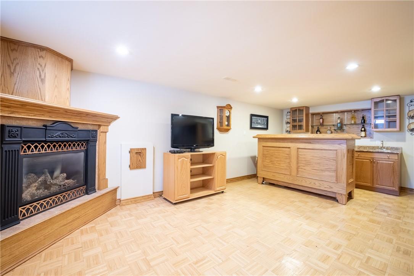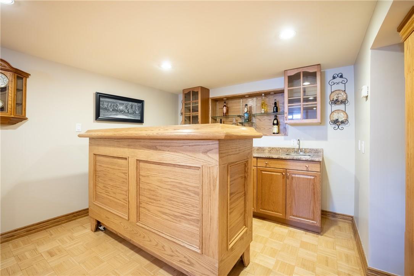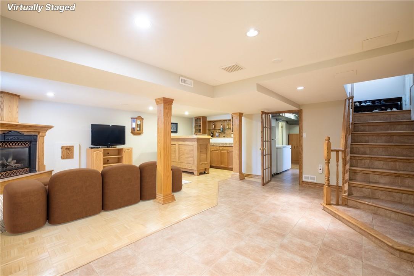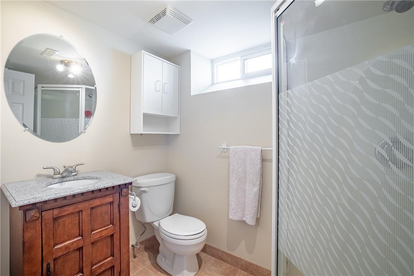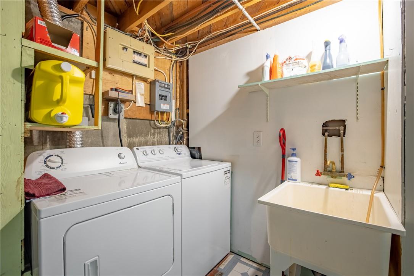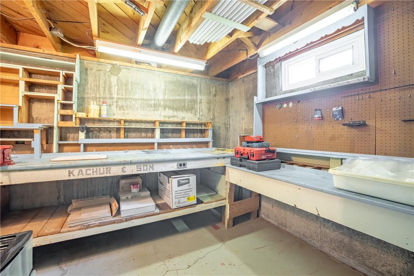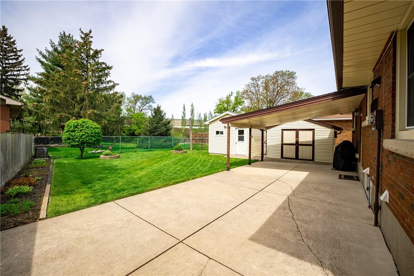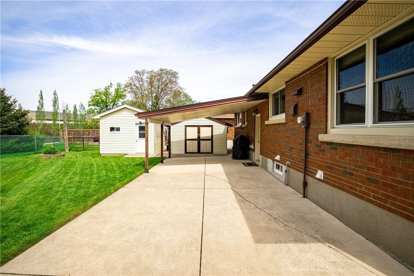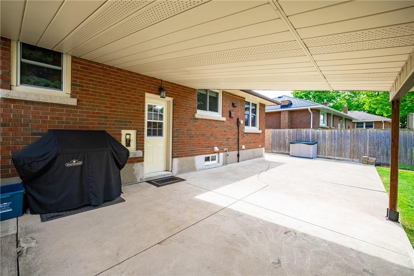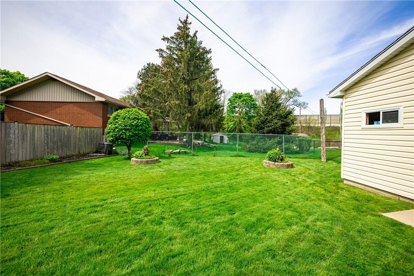3 Bedroom
2 Bathroom
1130 sqft
Bungalow
Central Air Conditioning
Forced Air
$724,900
Step into this charming red brick bungalow, elegantly renovated to offer open-concept living. Natural light floods the main living space and gleaming hardwood floors, creating a welcoming ambiance. Enjoy privacy in the backyard, with no rear neighbours, perfect for serene evenings or lively gatherings. The finished basement, with a separate entrance, presents versatile options: seamless flow for outdoor living or the option to create an in-law suite. The kitchen boasts stainless steel appliances and ample storage. This home seamlessly blends classic red brick charm with modern comfort, offering a beautiful retreat in the lovely Glenridge neighbourhood. Don't miss the opportunity to make this your dream home! (id:57134)
Property Details
|
MLS® Number
|
H4193532 |
|
Property Type
|
Single Family |
|
Equipment Type
|
Water Heater |
|
Features
|
Double Width Or More Driveway |
|
Parking Space Total
|
3 |
|
Rental Equipment Type
|
Water Heater |
Building
|
Bathroom Total
|
2 |
|
Bedrooms Above Ground
|
3 |
|
Bedrooms Total
|
3 |
|
Appliances
|
Dryer, Freezer, Microwave, Refrigerator, Stove, Washer, Window Coverings |
|
Architectural Style
|
Bungalow |
|
Basement Development
|
Finished |
|
Basement Type
|
Full (finished) |
|
Constructed Date
|
1959 |
|
Construction Style Attachment
|
Detached |
|
Cooling Type
|
Central Air Conditioning |
|
Exterior Finish
|
Brick |
|
Foundation Type
|
Poured Concrete |
|
Heating Fuel
|
Natural Gas |
|
Heating Type
|
Forced Air |
|
Stories Total
|
1 |
|
Size Exterior
|
1130 Sqft |
|
Size Interior
|
1130 Sqft |
|
Type
|
House |
|
Utility Water
|
Municipal Water |
Parking
Land
|
Acreage
|
No |
|
Sewer
|
Municipal Sewage System |
|
Size Depth
|
104 Ft |
|
Size Frontage
|
65 Ft |
|
Size Irregular
|
65 X 104.22 |
|
Size Total Text
|
65 X 104.22|under 1/2 Acre |
Rooms
| Level |
Type |
Length |
Width |
Dimensions |
|
Sub-basement |
Office |
|
|
9' 2'' x 9' 1'' |
|
Sub-basement |
3pc Bathroom |
|
|
Measurements not available |
|
Sub-basement |
Recreation Room |
|
|
22' 5'' x 21' 6'' |
|
Ground Level |
4pc Bathroom |
|
|
Measurements not available |
|
Ground Level |
Bedroom |
|
|
9' 5'' x 10' 5'' |
|
Ground Level |
Primary Bedroom |
|
|
10' 7'' x 10' 9'' |
|
Ground Level |
Bedroom |
|
|
8' 7'' x 9' 9'' |
|
Ground Level |
Kitchen |
|
|
13' 9'' x 9' 11'' |
|
Ground Level |
Dining Room |
|
|
6' 10'' x 9' 11'' |
|
Ground Level |
Living Room |
|
|
19' 6'' x 11' 2'' |
https://www.realtor.ca/real-estate/26872713/11-glengarry-road-st-catharines


