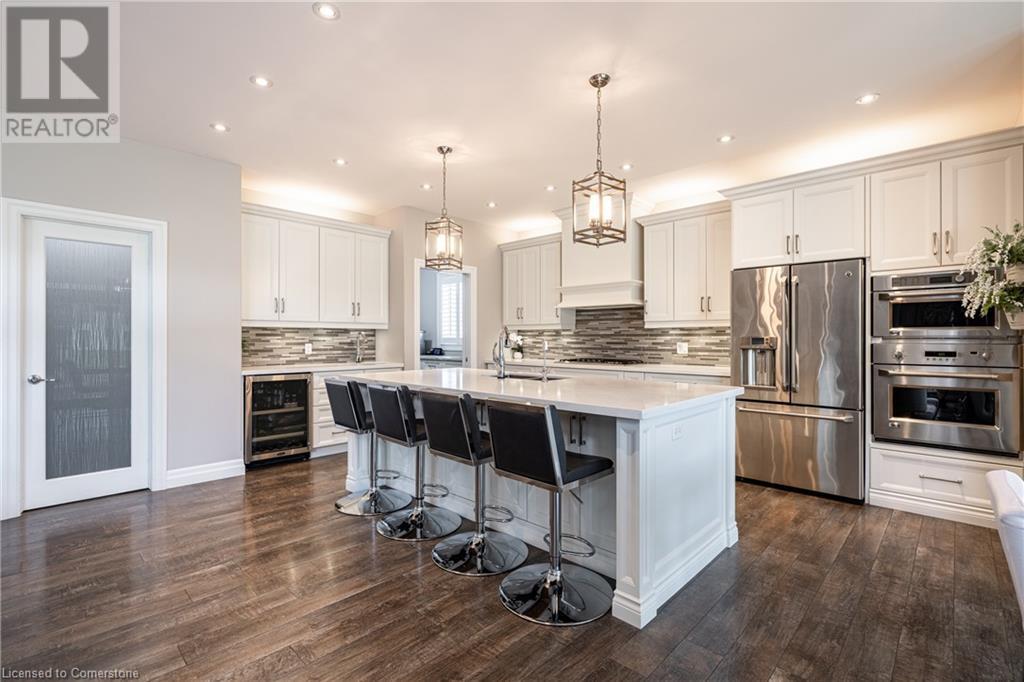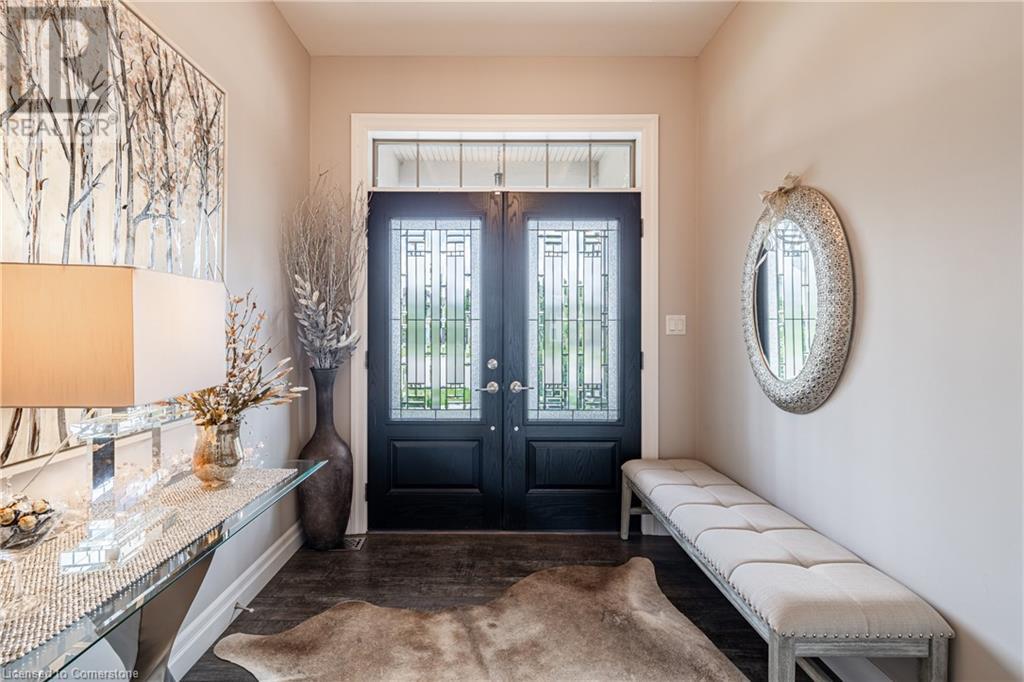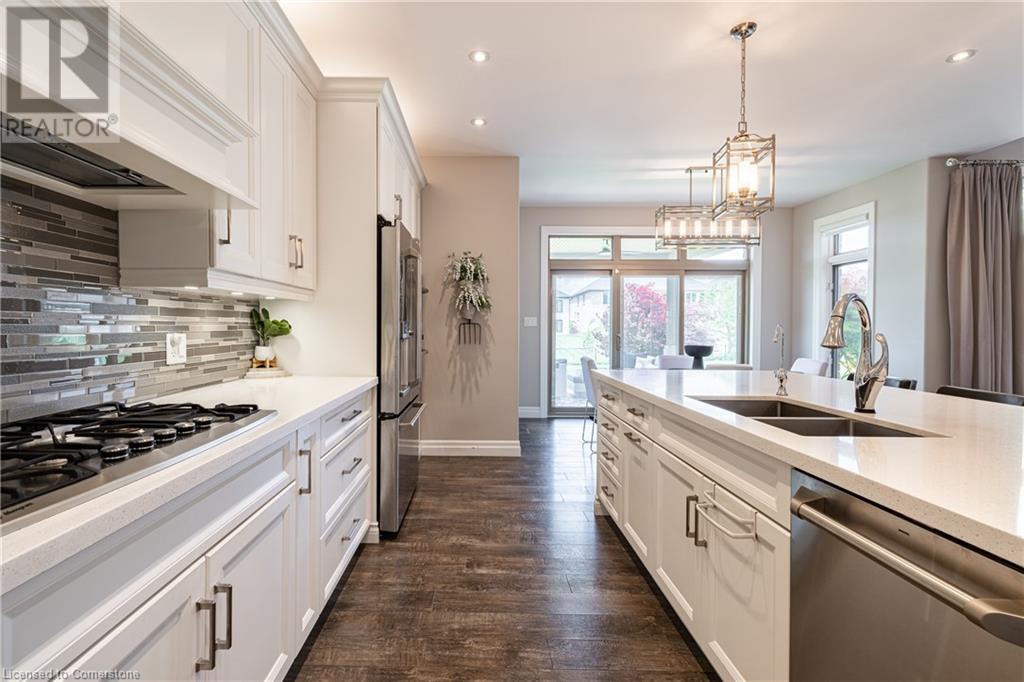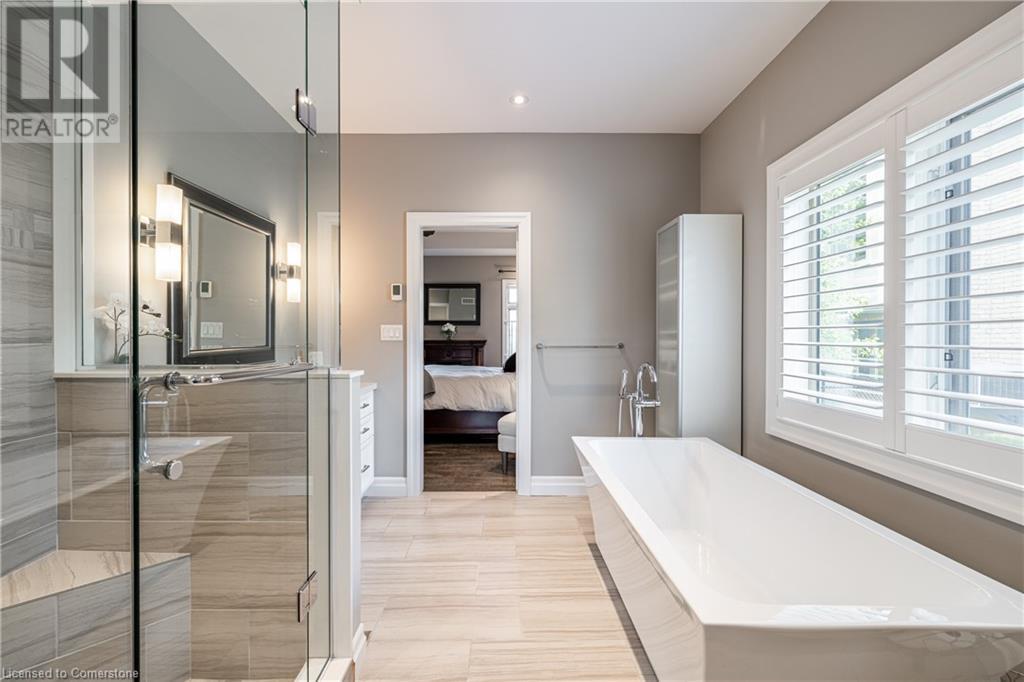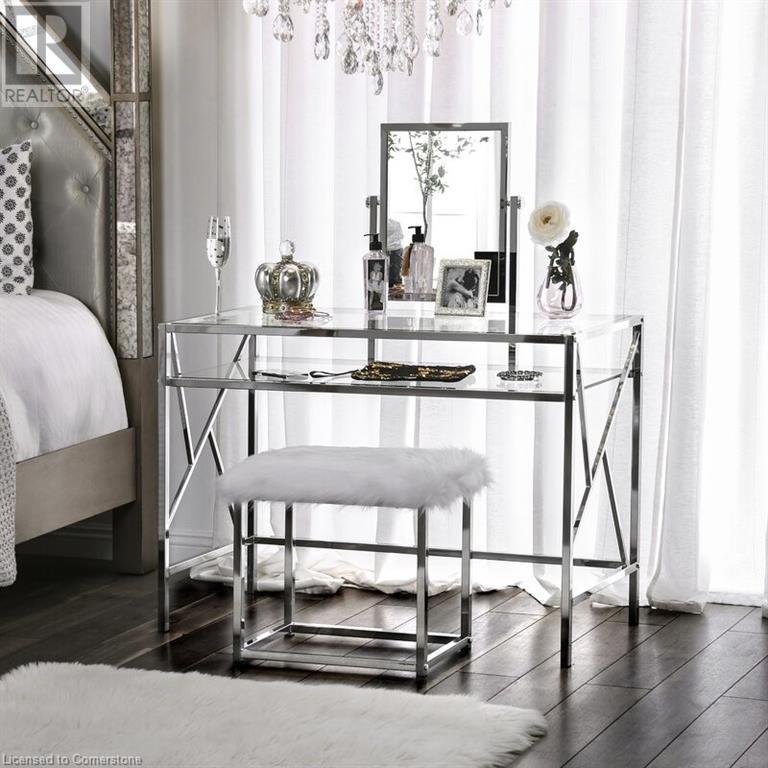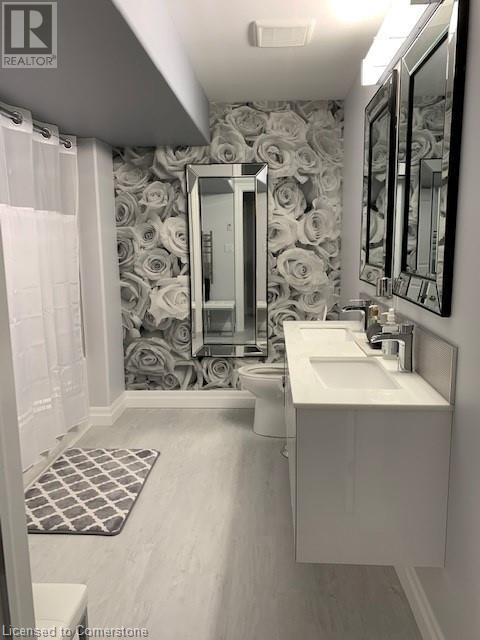5 Bedroom
3 Bathroom
1919 sqft
Raised Bungalow
Forced Air
$1,498,888
CUSTOM LUXURY HOME & GARDENS. Experience unparalleled elegance at 11 Ellington Place, located in one of Brant County's most desired areas situated on a pool sized 1/3 acre lot! This beautifully designed residence offers approximately 4,000 sqft of living space with 2+3 bedrooms, 2+1 bathrooms & an oversized two-car garage. The grand foyer captivates you as the open-concept layout merges the living, dining & kitchen areas, creating a perfect flow for relaxation & entertaining. The main floor features an impressive Primary bedroom with a seven-head body shower system in the ensuite. The gourmet chef's kitchen features high-end finishes, custom cabinets, quartz countertops & built-in stainless steel appliances. The adjacent dining area has patio doors with a view of your backyard. The large family room is filled with natural sunlight & has a cozy fireplace, ideal for family gatherings. Additional main floor features include California-white shutters, luxury vinyl flooring, and heated floors in the ensuite. The home boasts three pantries, mood lighting, two kitchens, 11-foot ceilings on the main floor, 8-foot ceilings on the lower level & a stamped concrete entrance with a rear covered patio. The beautifully finished bright basement is perfect for a teenage retreat, in-law suite, or multigenerational living, complete with a private entrance. The meticulously maintained gardens, waterfalls, and wood-burning fireplace create a private oasis. Conveniently located to all amenities. (id:57134)
Property Details
|
MLS® Number
|
XH4195559 |
|
Property Type
|
Single Family |
|
AmenitiesNearBy
|
Park, Place Of Worship, Schools |
|
CommunityFeatures
|
Quiet Area |
|
Features
|
Cul-de-sac, Conservation/green Belt, Paved Driveway, Country Residential |
|
ParkingSpaceTotal
|
8 |
Building
|
BathroomTotal
|
3 |
|
BedroomsAboveGround
|
2 |
|
BedroomsBelowGround
|
3 |
|
BedroomsTotal
|
5 |
|
Appliances
|
Central Vacuum - Roughed In, Water Softener, Water Purifier |
|
ArchitecturalStyle
|
Raised Bungalow |
|
BasementDevelopment
|
Finished |
|
BasementType
|
Full (finished) |
|
ConstructedDate
|
2014 |
|
ConstructionStyleAttachment
|
Detached |
|
ExteriorFinish
|
Stone, Stucco |
|
FoundationType
|
Poured Concrete |
|
HeatingFuel
|
Natural Gas |
|
HeatingType
|
Forced Air |
|
StoriesTotal
|
1 |
|
SizeInterior
|
1919 Sqft |
|
Type
|
House |
|
UtilityWater
|
Municipal Water |
Parking
Land
|
Acreage
|
No |
|
LandAmenities
|
Park, Place Of Worship, Schools |
|
Sewer
|
Septic System |
|
SizeDepth
|
182 Ft |
|
SizeFrontage
|
59 Ft |
|
SizeTotalText
|
Under 1/2 Acre |
|
ZoningDescription
|
Vr1 |
Rooms
| Level |
Type |
Length |
Width |
Dimensions |
|
Basement |
Utility Room |
|
|
18'0'' x 10'2'' |
|
Basement |
Cold Room |
|
|
8'5'' x 16'10'' |
|
Basement |
4pc Bathroom |
|
|
Measurements not available |
|
Basement |
Bedroom |
|
|
12'10'' x 15'6'' |
|
Basement |
Bedroom |
|
|
11'6'' x 12'11'' |
|
Basement |
Bedroom |
|
|
10'5'' x 12'8'' |
|
Basement |
Kitchen |
|
|
16'11'' x 21'11'' |
|
Basement |
Family Room |
|
|
20'5'' x 16'0'' |
|
Main Level |
3pc Bathroom |
|
|
Measurements not available |
|
Main Level |
Bedroom |
|
|
11'8'' x 14'1'' |
|
Main Level |
4pc Bathroom |
|
|
Measurements not available |
|
Main Level |
Primary Bedroom |
|
|
12'11'' x 17'0'' |
|
Main Level |
Laundry Room |
|
|
9'8'' x 10'11'' |
|
Main Level |
Pantry |
|
|
8'11'' x 4'10'' |
|
Main Level |
Kitchen |
|
|
17'6'' x 18'4'' |
|
Main Level |
Dining Room |
|
|
12'3'' x 6'4'' |
|
Main Level |
Great Room |
|
|
20'7'' x 20'8'' |
|
Main Level |
Foyer |
|
|
7'9'' x 12'1'' |
https://www.realtor.ca/real-estate/27429481/11-ellington-place-brantford



