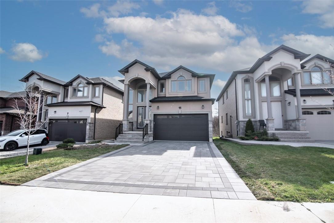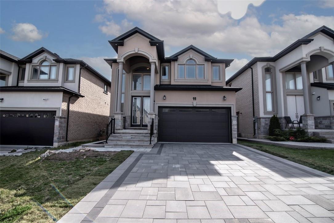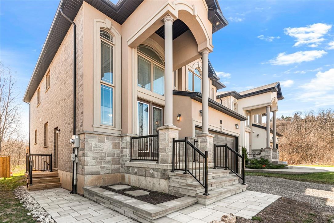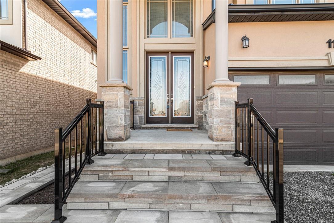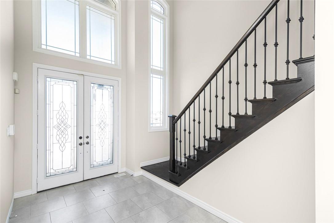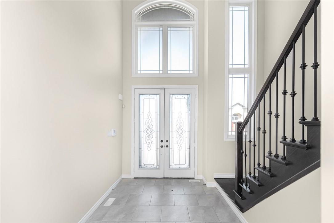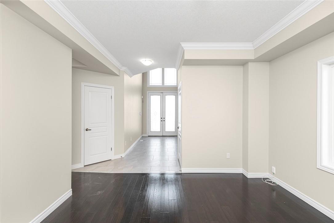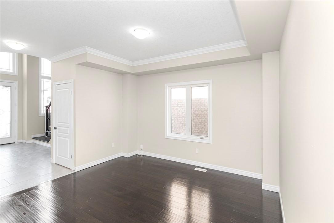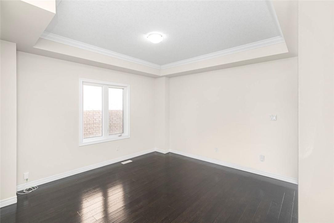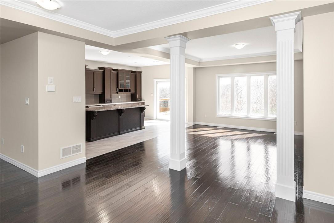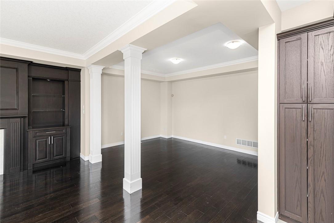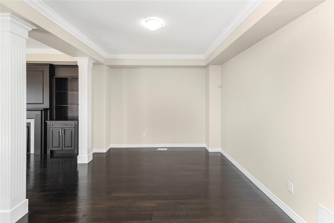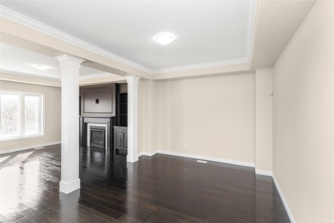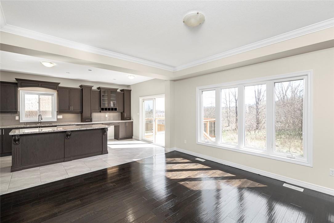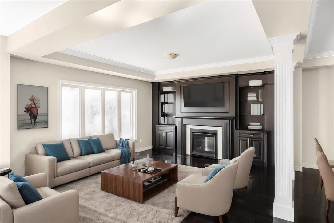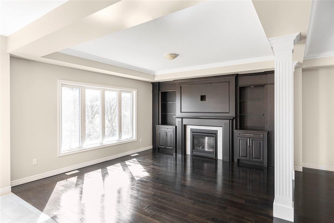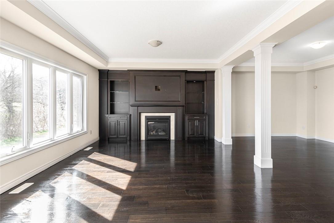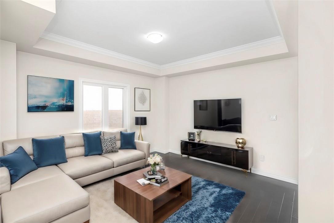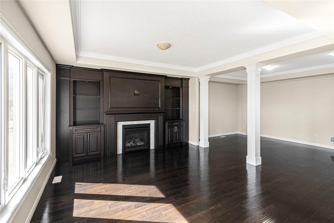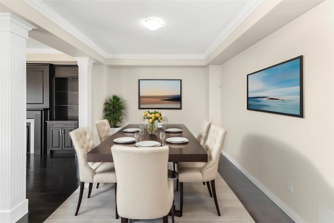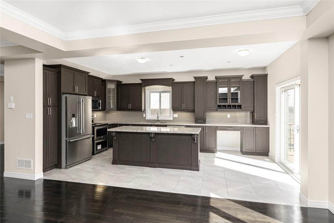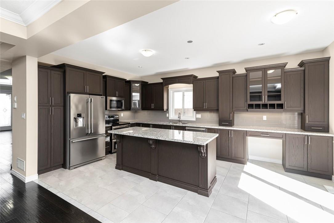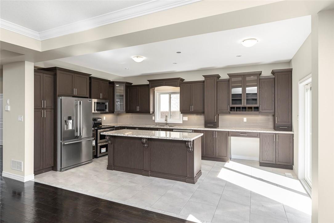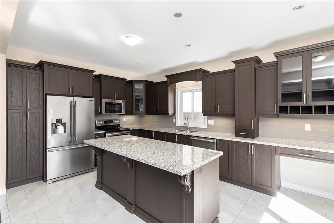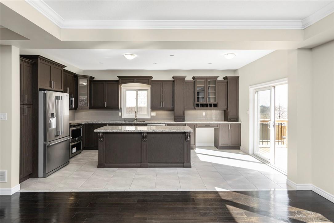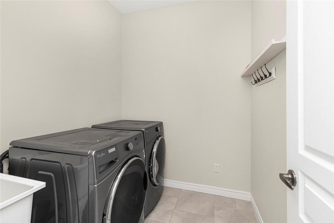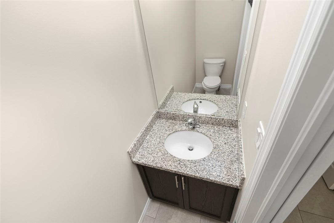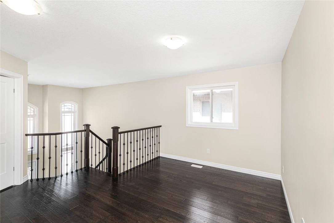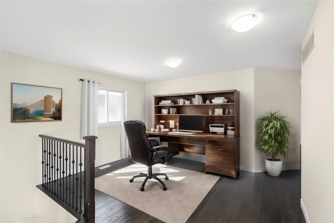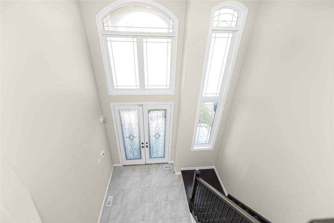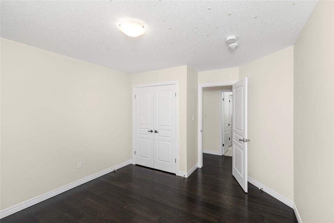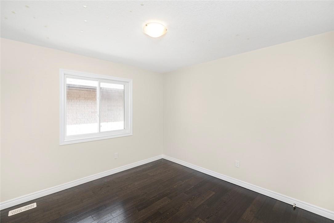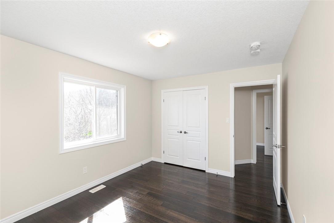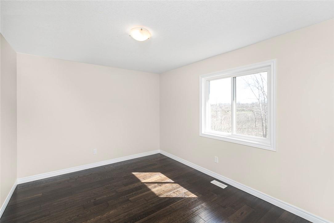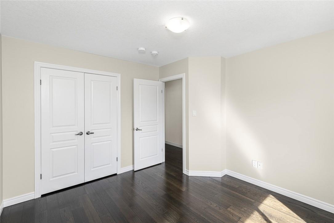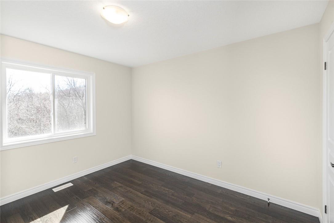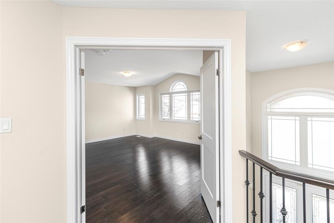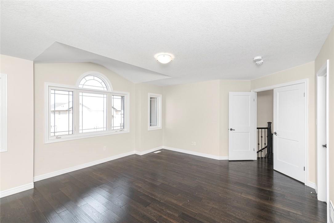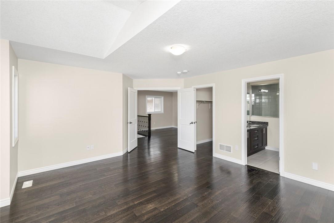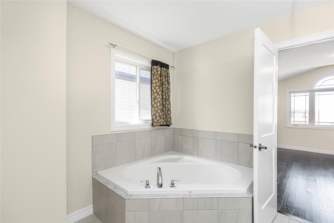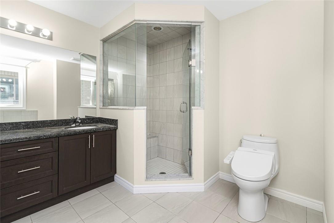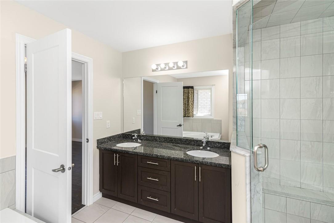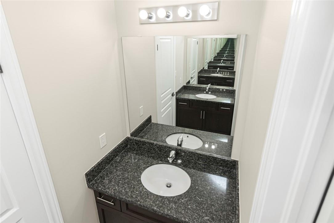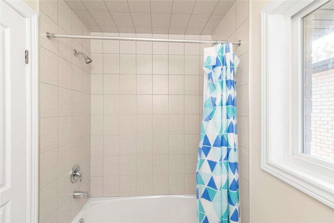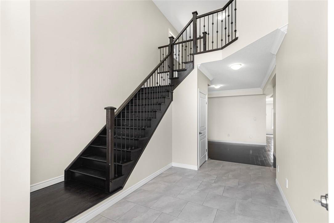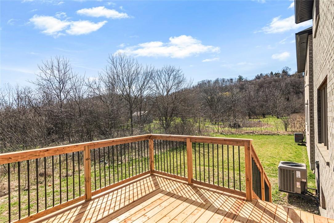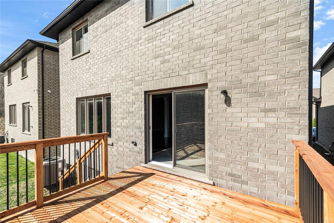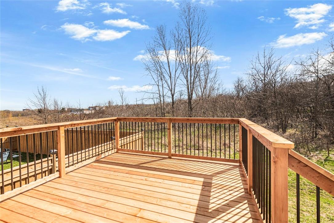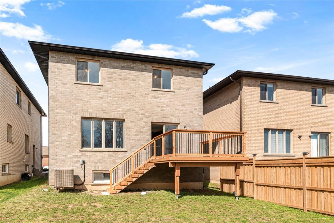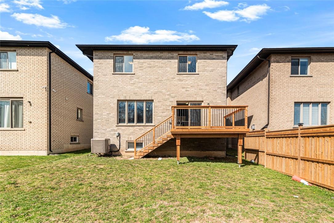4 Bedroom
3 Bathroom
2671 sqft
2 Level
Fireplace
Central Air Conditioning
Forced Air
$1,299,900
Amazing custom built home by award winning Zeina Homes with many many upgrades. All brick construction with stone and stucco accents. 9ft foot m/flr ceilings and 9ft basement ceilings with larger sized windows. Sep side entrance to the basement with rough in for bath, kitchen, laundry and kitchen for future basement apartment for extra income. Extended oak kitchen cabinets with kitchen island, granite countertops in kitchen and baths, hardwood flrs thru out, no carpet, oak staircase from 1st from to 2nd floor. Wall unit in Family room with shelves and cupboards and much more! See attachment for list of upgrades. Near the new go station, parks , schools, QEW and the Red Hill Valley Expressway. (id:57134)
Open House
This property has open houses!
Starts at:
2:00 pm
Ends at:
4:00 pm
Property Details
|
MLS® Number
|
H4191138 |
|
Property Type
|
Single Family |
|
Amenities Near By
|
Public Transit, Schools |
|
Community Features
|
Quiet Area |
|
Equipment Type
|
Water Heater |
|
Features
|
Park Setting, Park/reserve, Double Width Or More Driveway, Carpet Free, Sump Pump, Automatic Garage Door Opener |
|
Parking Space Total
|
6 |
|
Rental Equipment Type
|
Water Heater |
Building
|
Bathroom Total
|
3 |
|
Bedrooms Above Ground
|
4 |
|
Bedrooms Total
|
4 |
|
Appliances
|
Alarm System |
|
Architectural Style
|
2 Level |
|
Basement Development
|
Unfinished |
|
Basement Type
|
Full (unfinished) |
|
Constructed Date
|
2017 |
|
Construction Style Attachment
|
Detached |
|
Cooling Type
|
Central Air Conditioning |
|
Exterior Finish
|
Brick, Stone, Stucco |
|
Fireplace Fuel
|
Gas |
|
Fireplace Present
|
Yes |
|
Fireplace Type
|
Other - See Remarks |
|
Foundation Type
|
Poured Concrete |
|
Half Bath Total
|
1 |
|
Heating Fuel
|
Natural Gas |
|
Heating Type
|
Forced Air |
|
Stories Total
|
2 |
|
Size Exterior
|
2671 Sqft |
|
Size Interior
|
2671 Sqft |
|
Type
|
House |
|
Utility Water
|
Municipal Water |
Parking
Land
|
Acreage
|
No |
|
Land Amenities
|
Public Transit, Schools |
|
Sewer
|
Municipal Sewage System |
|
Size Depth
|
98 Ft |
|
Size Frontage
|
39 Ft |
|
Size Irregular
|
39.37 X 98.43 |
|
Size Total Text
|
39.37 X 98.43|under 1/2 Acre |
|
Soil Type
|
Clay |
|
Zoning Description
|
Aa, C/s-1410 |
Rooms
| Level |
Type |
Length |
Width |
Dimensions |
|
Second Level |
Bedroom |
|
|
12' 4'' x 11' 7'' |
|
Second Level |
Bedroom |
|
|
13' 10'' x 11' '' |
|
Second Level |
Bedroom |
|
|
11' 9'' x 11' 4'' |
|
Second Level |
5pc Bathroom |
|
|
Measurements not available |
|
Second Level |
5pc Ensuite Bath |
|
|
Measurements not available |
|
Second Level |
Loft |
|
|
11' 3'' x 9' 8'' |
|
Second Level |
Primary Bedroom |
|
|
17' '' x 14' '' |
|
Basement |
Cold Room |
|
|
Measurements not available |
|
Basement |
Storage |
|
|
Measurements not available |
|
Ground Level |
2pc Bathroom |
|
|
Measurements not available |
|
Ground Level |
Laundry Room |
|
|
Measurements not available |
|
Ground Level |
Kitchen |
|
|
19' 3'' x 11' 11'' |
|
Ground Level |
Great Room |
|
|
15' 6'' x 13' 9'' |
|
Ground Level |
Dining Room |
|
|
15' 3'' x 11' 8'' |
|
Ground Level |
Living Room |
|
|
12' 9'' x 12' '' |
|
Ground Level |
Foyer |
|
|
' '' x ' '' |
https://www.realtor.ca/real-estate/26770333/11-chardonnay-street-hamilton


