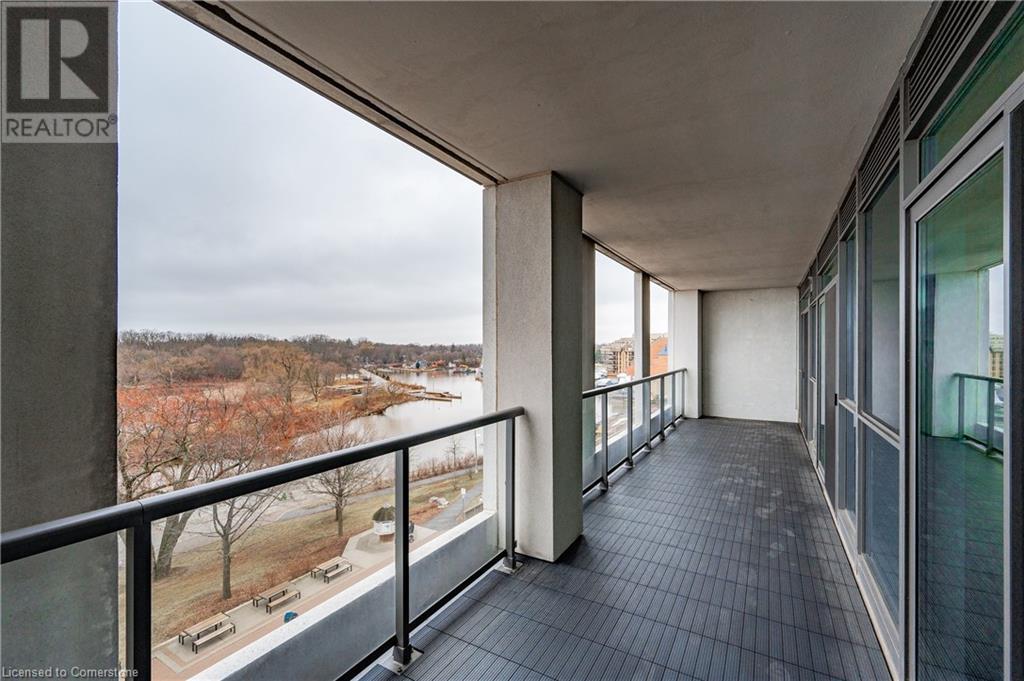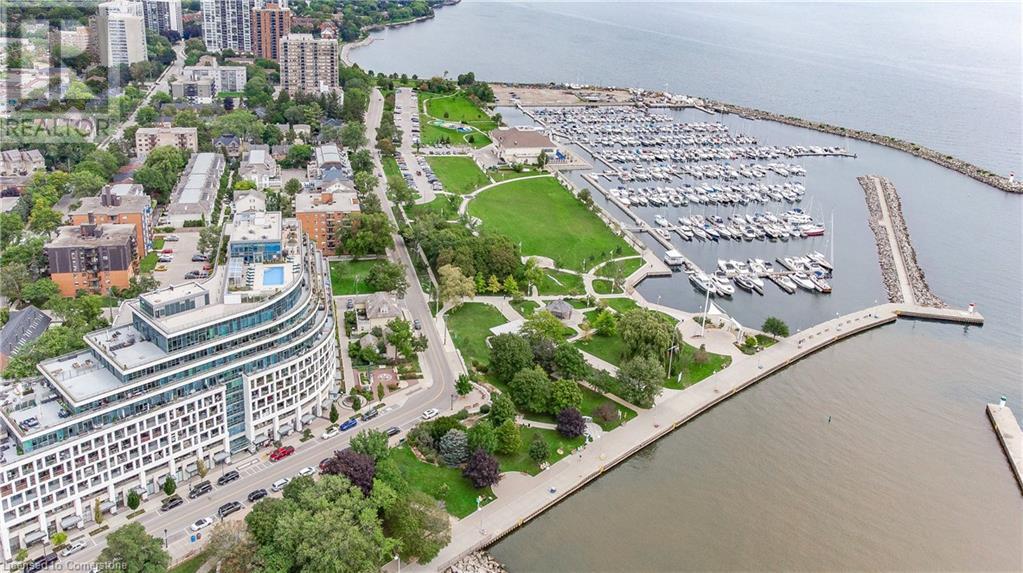11 Bronte Road Unit# 516 Oakville, Ontario L6L 0E1
$1,499,900Maintenance, Insurance, Heat, Water, Parking
$1,164.03 Monthly
Maintenance, Insurance, Heat, Water, Parking
$1,164.03 MonthlyLuxury lakeside living in the heart of Bronte Village. Beautiful two bedroom + den, 2.5 bath condo and 2 parking spots in the sought-after “The Shores” residences. Unmatched views of Bronte Harbour and Lake Ontario. Resort-style living at its finest. This is a great layout with formal entrance tucked back from the main living featuring a closet, separate laundry and a powder room.Kitchen is fully outfitted w/full-height cabinetry, granite top, panelled appliances & peninsula overhang for extra seating. The dedicated dining is adjacent & connects the kitchen, this is a den space and can be set up to suit your individual needs. The great room is an ideal lounge spot w/central gas fireplace & glass sliders to expansive private terrace. Letting in an abundance of natural light & framing the picturesque view of Lake Ontario, the wall-to-wall glazing is a spectacular focal point of the great room & bedrooms. Primary bedroom is a beautiful retreat w/terrace access, incredible views, two closets & spa-like ensuite. The second bedroom also features terrace access, ample storage & luxurious ensuite. Outstanding amenities with rooftop pool, 24 hr concierge, gym, library and guest suite, just to name a few. (id:57134)
Property Details
| MLS® Number | XH4205033 |
| Property Type | Single Family |
| AmenitiesNearBy | Beach, Golf Nearby, Marina, Park, Public Transit |
| EquipmentType | None |
| Features | Southern Exposure, Balcony, Carpet Free, No Driveway |
| ParkingSpaceTotal | 2 |
| PoolType | Above Ground Pool |
| RentalEquipmentType | None |
| StorageType | Locker |
Building
| BathroomTotal | 3 |
| BedroomsAboveGround | 2 |
| BedroomsTotal | 2 |
| Amenities | Car Wash, Exercise Centre, Guest Suite, Party Room |
| ConstructedDate | 2012 |
| ConstructionStyleAttachment | Attached |
| ExteriorFinish | Stone |
| FireProtection | Alarm System |
| FoundationType | Poured Concrete |
| HalfBathTotal | 1 |
| HeatingFuel | Electric |
| HeatingType | Forced Air, Heat Pump |
| StoriesTotal | 1 |
| SizeInterior | 1215 Sqft |
| Type | Apartment |
| UtilityWater | Municipal Water |
Parking
| Underground | |
| None |
Land
| Acreage | No |
| LandAmenities | Beach, Golf Nearby, Marina, Park, Public Transit |
| Sewer | Municipal Sewage System |
| SoilType | Clay |
Rooms
| Level | Type | Length | Width | Dimensions |
|---|---|---|---|---|
| Main Level | 2pc Bathroom | ' x ' | ||
| Main Level | 3pc Bathroom | ' x ' | ||
| Main Level | Bedroom | 9'0'' x 11'10'' | ||
| Main Level | 4pc Bathroom | ' x ' | ||
| Main Level | Primary Bedroom | 10'7'' x 19'8'' | ||
| Main Level | Kitchen | 8'1'' x 8'11'' | ||
| Main Level | Den | 9'4'' x 9'0'' | ||
| Main Level | Living Room/dining Room | 11'1'' x 21'0'' |
https://www.realtor.ca/real-estate/27426670/11-bronte-road-unit-516-oakville
3185 Harvester Rd., Unit #1a
Burlington, Ontario L7N 3N8




















































