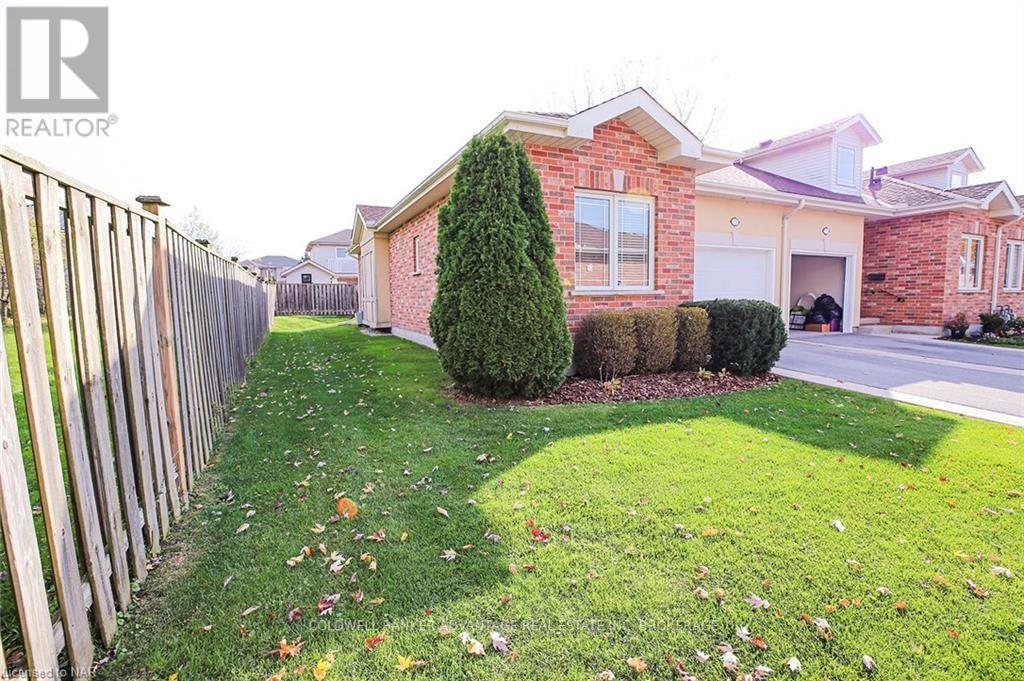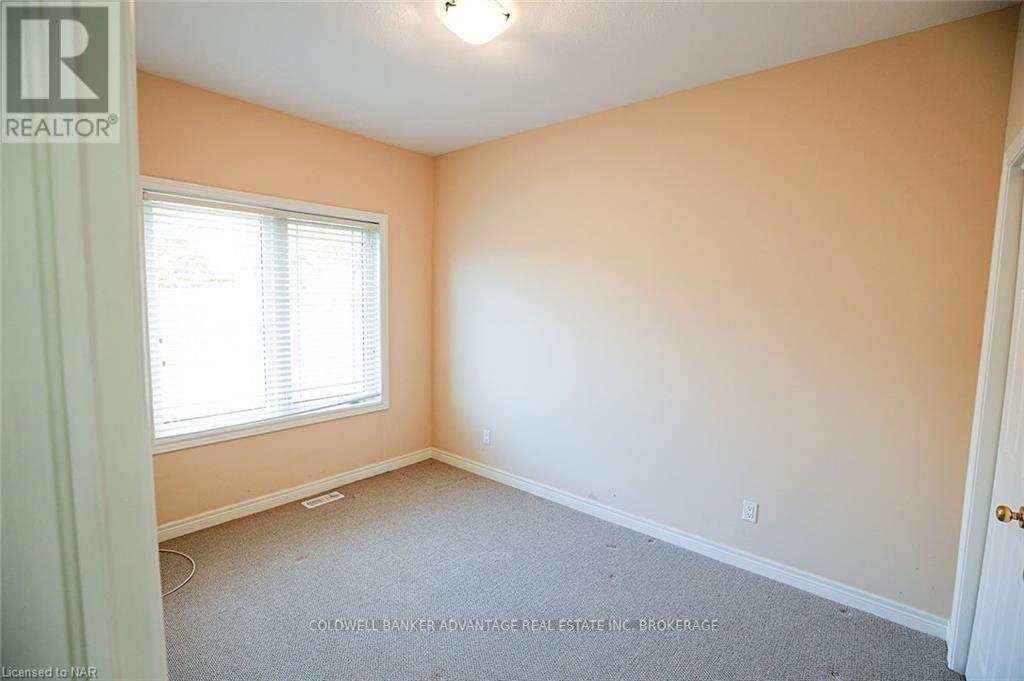11 - 4300 Kalar Road Niagara Falls, Ontario L2H 1S7
$599,900Maintenance, Insurance, Common Area Maintenance, Water, Parking
$460 Monthly
Maintenance, Insurance, Common Area Maintenance, Water, Parking
$460 MonthlyWelcome to this charming 2+1 bedroom end unit condo, perfect for modern living! As you step inside, you’ll be greeted by a spacious and light-filled floor plan, ideal for entertaining. The main living area features large windows that bathe the space in natural light, creating a warm and inviting atmosphere. The stylish kitchen is equipped with stainless steel appliances, sleek countertops, and ample cabinet space, making it a culinary delight. Adjacent to the kitchen, the dining area flows seamlessly into the cozy living room, providing the perfect setting for gatherings. The primary bedroom boasts generous closet space, while the additional bedroom is versatile, perfect for guests or as a home office. An extra room offers even more flexibility for your needs. With a total of three well-appointed bathrooms, morning routines are a breeze for everyone. Located in a vibrant neighborhood, this condo is just moments away from shops, dining, and parks, making it an ideal choice for those seeking both comfort and convenience. Don’t miss out on the opportunity to call this lovely space home! (id:57134)
Property Details
| MLS® Number | X9865449 |
| Property Type | Single Family |
| Community Name | 213 - Ascot |
| Amenities Near By | Hospital |
| Community Features | Pet Restrictions |
| Equipment Type | Water Heater |
| Parking Space Total | 1 |
| Rental Equipment Type | Water Heater |
Building
| Bathroom Total | 3 |
| Bedrooms Above Ground | 2 |
| Bedrooms Below Ground | 1 |
| Bedrooms Total | 3 |
| Appliances | Garage Door Opener |
| Architectural Style | Bungalow |
| Basement Development | Finished |
| Basement Type | Full (finished) |
| Cooling Type | Central Air Conditioning |
| Exterior Finish | Stucco |
| Foundation Type | Poured Concrete |
| Heating Fuel | Natural Gas |
| Heating Type | Forced Air |
| Stories Total | 1 |
| Size Interior | 1,000 - 1,199 Ft2 |
| Type | Row / Townhouse |
| Utility Water | Municipal Water |
Parking
| Attached Garage |
Land
| Acreage | No |
| Land Amenities | Hospital |
| Zoning Description | R4 |
Rooms
| Level | Type | Length | Width | Dimensions |
|---|---|---|---|---|
| Basement | Bathroom | Measurements not available | ||
| Basement | Bedroom | 3.81 m | 3.48 m | 3.81 m x 3.48 m |
| Basement | Recreational, Games Room | 3.81 m | 7.85 m | 3.81 m x 7.85 m |
| Main Level | Living Room | 4.26 m | 3.75 m | 4.26 m x 3.75 m |
| Main Level | Dining Room | 4.21 m | 3.25 m | 4.21 m x 3.25 m |
| Main Level | Kitchen | 2.84 m | 2.74 m | 2.84 m x 2.74 m |
| Main Level | Primary Bedroom | 4.16 m | 3.55 m | 4.16 m x 3.55 m |
| Main Level | Bedroom | 3.65 m | 2.69 m | 3.65 m x 2.69 m |
| Main Level | Bathroom | Measurements not available | ||
| Main Level | Bathroom | Measurements not available |
https://www.realtor.ca/real-estate/27595732/11-4300-kalar-road-niagara-falls-213-ascot-213-ascot
800 Niagara Street Unit Kg00
Welland, Ontario L3C 5Z4

800 Niagara Street
Welland, Ontario L3C 7L7


























