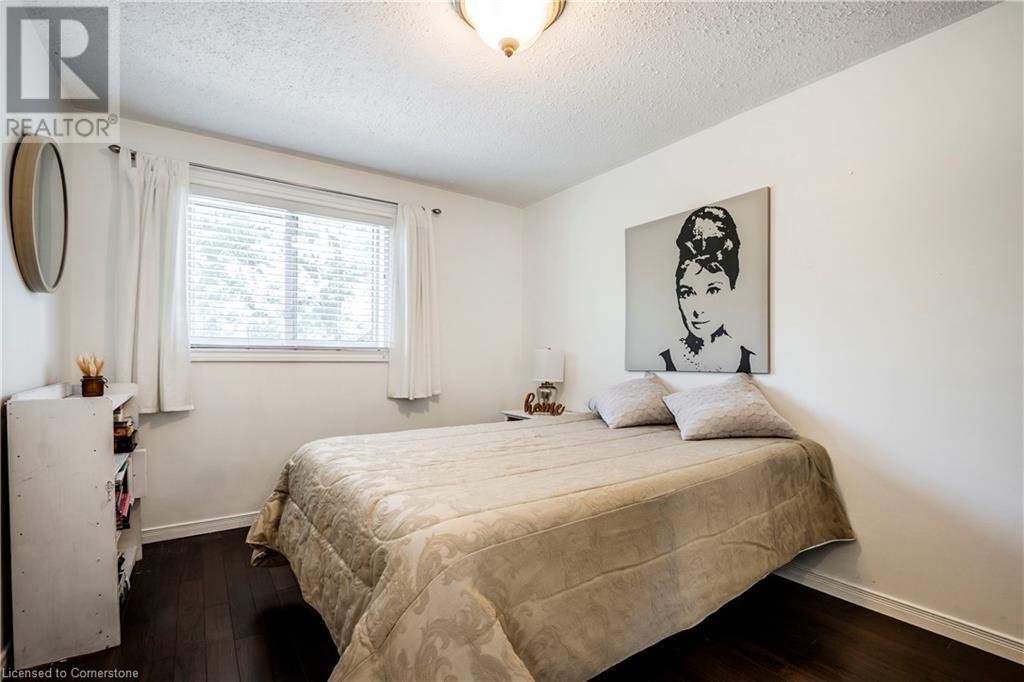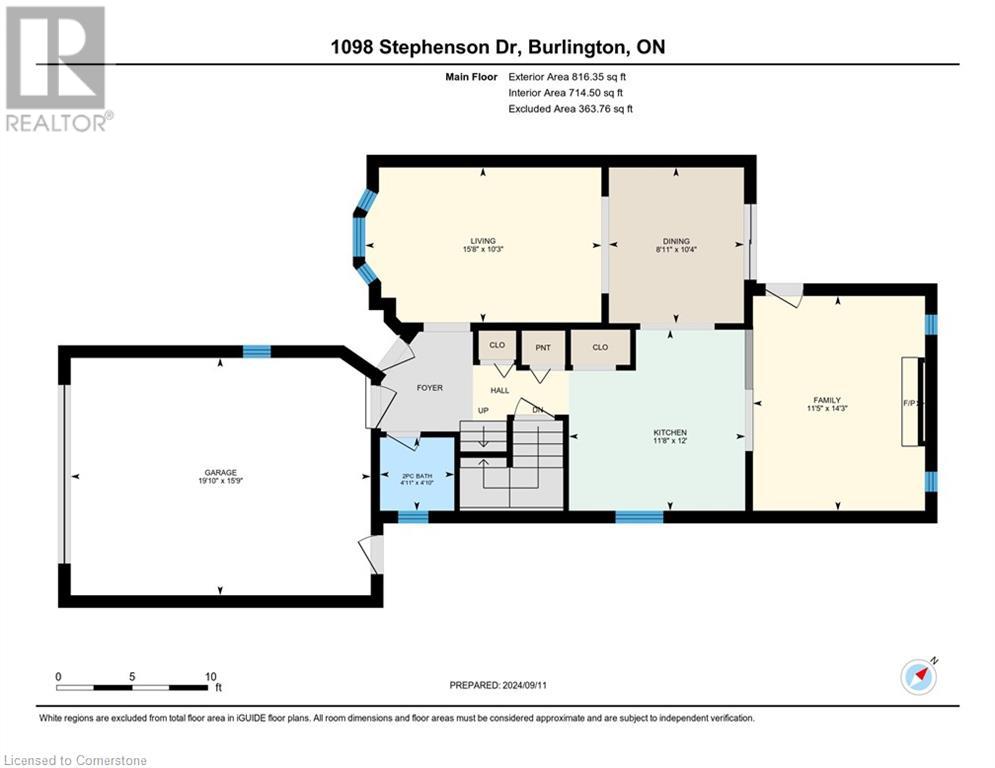3 Bedroom
3 Bathroom
1473.98 sqft
2 Level
Fireplace
Central Air Conditioning
Forced Air
$1,149,000
Fantastic 2 storey family home in a great neighborhood ! 3 generously sized bedrooms with updated flooring, windows, roof, bathrooms, and more. Cozy Main floor family room features a cathedral ceiling & gas fireplace (as -is). Separate living & dining rooms with lovely hardwood. Primary bedroom boasts a walk in closet and ensuite privileges to updated main bath with granite counter and soaker tub. In the Finished basement you'll love the large rec room with additional 2 piece bath. Walk to the lake, schools, parks and shopping! Brand new flooring in foyer and kitchen. Roof done in 2023 (id:57134)
Property Details
|
MLS® Number
|
40673107 |
|
Property Type
|
Single Family |
|
AmenitiesNearBy
|
Hospital, Park, Public Transit, Schools |
|
EquipmentType
|
Water Heater |
|
Features
|
Paved Driveway, Automatic Garage Door Opener |
|
ParkingSpaceTotal
|
3 |
|
RentalEquipmentType
|
Water Heater |
Building
|
BathroomTotal
|
3 |
|
BedroomsAboveGround
|
3 |
|
BedroomsTotal
|
3 |
|
Appliances
|
Dishwasher, Dryer, Refrigerator, Stove, Washer |
|
ArchitecturalStyle
|
2 Level |
|
BasementDevelopment
|
Partially Finished |
|
BasementType
|
Full (partially Finished) |
|
ConstructedDate
|
1986 |
|
ConstructionStyleAttachment
|
Detached |
|
CoolingType
|
Central Air Conditioning |
|
ExteriorFinish
|
Aluminum Siding, Brick Veneer, Vinyl Siding |
|
FireplacePresent
|
Yes |
|
FireplaceTotal
|
1 |
|
FoundationType
|
Poured Concrete |
|
HalfBathTotal
|
2 |
|
HeatingFuel
|
Natural Gas |
|
HeatingType
|
Forced Air |
|
StoriesTotal
|
2 |
|
SizeInterior
|
1473.98 Sqft |
|
Type
|
House |
|
UtilityWater
|
Municipal Water |
Parking
Land
|
AccessType
|
Highway Nearby |
|
Acreage
|
No |
|
LandAmenities
|
Hospital, Park, Public Transit, Schools |
|
Sewer
|
Municipal Sewage System |
|
SizeDepth
|
104 Ft |
|
SizeFrontage
|
40 Ft |
|
SizeTotalText
|
Under 1/2 Acre |
|
ZoningDescription
|
R3.4 |
Rooms
| Level |
Type |
Length |
Width |
Dimensions |
|
Second Level |
4pc Bathroom |
|
|
10'0'' x 5'0'' |
|
Second Level |
Bedroom |
|
|
11'9'' x 8'10'' |
|
Second Level |
Bedroom |
|
|
12'1'' x 9'2'' |
|
Second Level |
Primary Bedroom |
|
|
13'3'' x 11'6'' |
|
Basement |
2pc Bathroom |
|
|
5'9'' x 4'2'' |
|
Basement |
Storage |
|
|
11'0'' x 4'8'' |
|
Basement |
Laundry Room |
|
|
13'5'' x 23'4'' |
|
Basement |
Recreation Room |
|
|
16'2'' x 23'0'' |
|
Main Level |
2pc Bathroom |
|
|
4'10'' x 4'11'' |
|
Main Level |
Family Room |
|
|
11'5'' x 14'3'' |
|
Main Level |
Kitchen |
|
|
12'0'' x 11'8'' |
|
Main Level |
Dining Room |
|
|
8'11'' x 10'4'' |
|
Main Level |
Living Room |
|
|
15'8'' x 10'3'' |
https://www.realtor.ca/real-estate/27615691/1098-stephenson-drive-burlington
RE/MAX Escarpment Realty Inc.
502 Brant Street Unit 1a
Burlington,
Ontario
L7R 2G4
(905) 631-8118













































