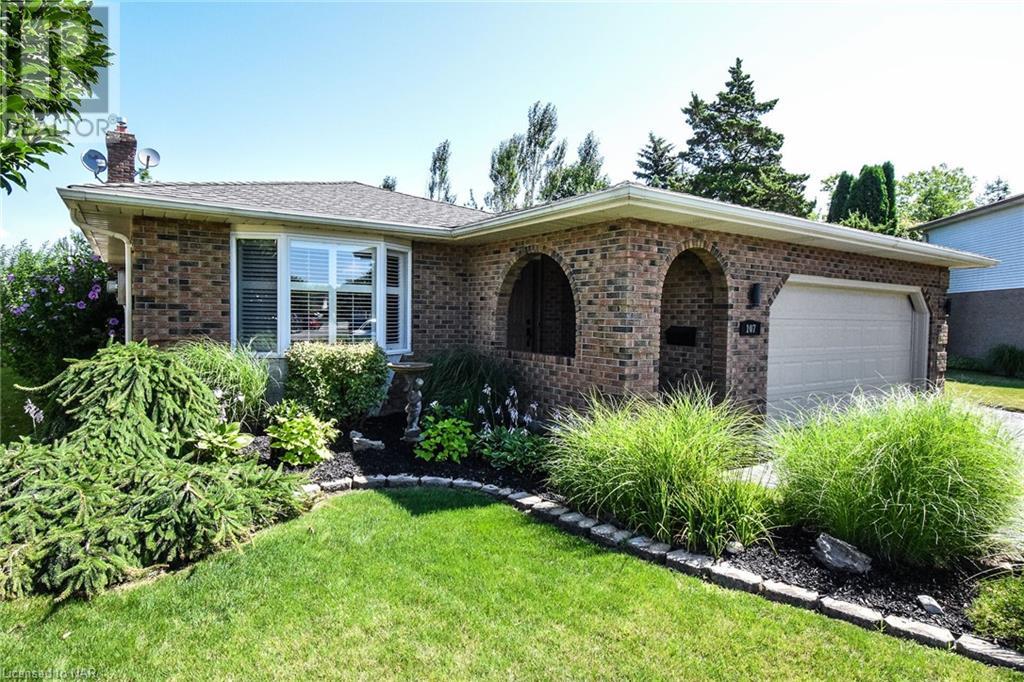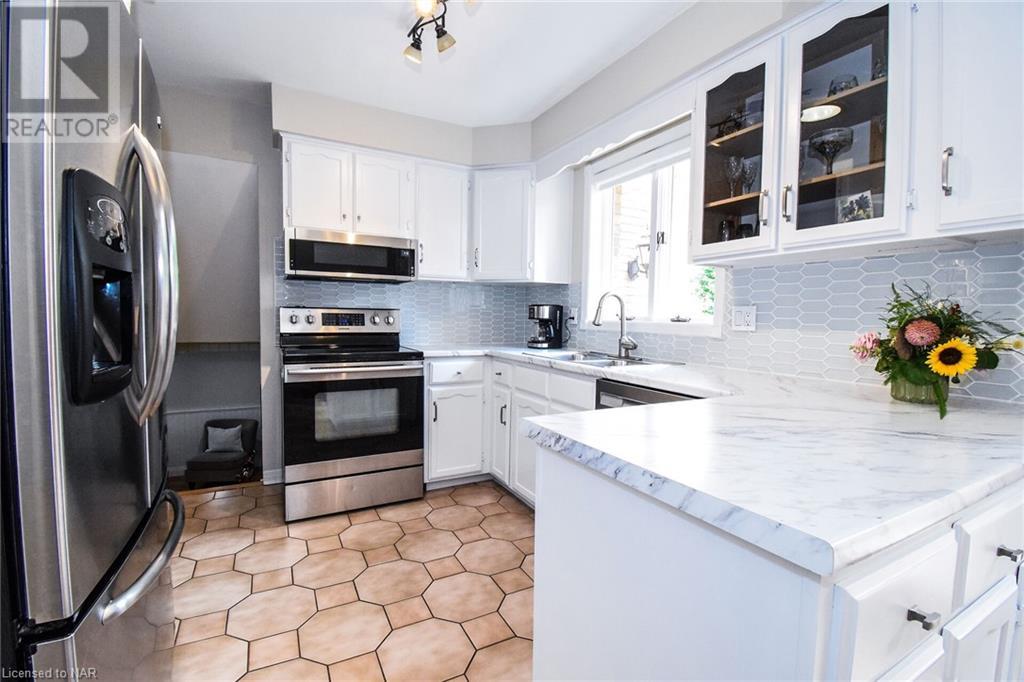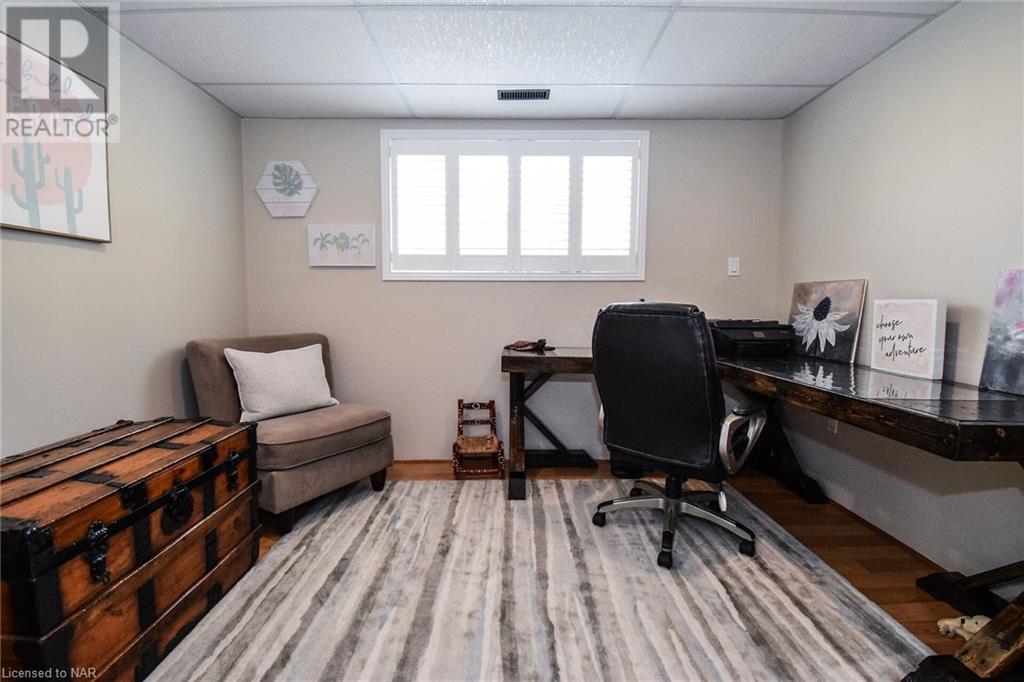3 Bedroom
2 Bathroom
Fireplace
Inground Pool
Central Air Conditioning
Forced Air
$799,900
Your search is over!! Welcome to 107 Melissa Crescent. This gorgeous 2+1 Bedroom, 2 bathroom, freshly painted backsplit home is located in one of Welland’s prime north end locations. Step inside to a welcoming foyer that leads you to over 1600 square feet of finished living space!! A spacious open concept living room and dining room with gleaming hardwood flooring throughout. A completely refreshed kitchen offering beautiful cabinets, stainless appliances and plenty of storage. A full dining area with plenty of space for all your family dining needs. Off the kitchen is a sliding doors lead you to a backyard oasis with total privacy, a beautiful in-ground heated swimming pool surrounded by an endless patio seating area. Whether you enjoy hosting large functions or quiet time with a tea or a glass of your favourite wine, there is something for everyone!! Large primary bedroom with a new full 4-piece spa like semi ensuite bathroom. The home’s fully finished lower level offers a cozy rec room with gas fireplace. There is a 3rd bedroom, 2nd bathroom and an extra-large storage area with room for adding more living space. Back door separate entrance walk up make this perfect for a potential in-law suite or second unit. Updates include: roof, refreshed kitchen, bathrooms, electrical panel. Only a few minutes walk to nearby Seaway Mall. Just minutes from all amenities, parks, schools, Welland Canal Trails and the 406 Highway. (id:57134)
Property Details
|
MLS® Number
|
X9412296 |
|
Property Type
|
Single Family |
|
Community Name
|
767 - N. Welland |
|
AmenitiesNearBy
|
Hospital |
|
EquipmentType
|
Water Heater |
|
Features
|
Flat Site |
|
ParkingSpaceTotal
|
6 |
|
PoolType
|
Inground Pool |
|
RentalEquipmentType
|
Water Heater |
Building
|
BathroomTotal
|
2 |
|
BedroomsAboveGround
|
2 |
|
BedroomsBelowGround
|
1 |
|
BedroomsTotal
|
3 |
|
Appliances
|
Dishwasher, Dryer, Garage Door Opener, Microwave, Refrigerator, Stove, Washer, Window Coverings |
|
BasementDevelopment
|
Finished |
|
BasementFeatures
|
Walk-up |
|
BasementType
|
N/a (finished) |
|
CeilingType
|
Suspended Ceiling |
|
ConstructionStyleAttachment
|
Detached |
|
CoolingType
|
Central Air Conditioning |
|
ExteriorFinish
|
Vinyl Siding, Brick |
|
FireProtection
|
Smoke Detectors |
|
FireplacePresent
|
Yes |
|
FireplaceTotal
|
1 |
|
FoundationType
|
Poured Concrete |
|
HeatingFuel
|
Natural Gas |
|
HeatingType
|
Forced Air |
|
Type
|
House |
|
UtilityWater
|
Municipal Water |
Parking
Land
|
Acreage
|
No |
|
FenceType
|
Fenced Yard |
|
LandAmenities
|
Hospital |
|
Sewer
|
Sanitary Sewer |
|
SizeFrontage
|
43.96 M |
|
SizeIrregular
|
43.96 X 124.31 Acre |
|
SizeTotalText
|
43.96 X 124.31 Acre|under 1/2 Acre |
|
ZoningDescription
|
Rl1 |
Rooms
| Level |
Type |
Length |
Width |
Dimensions |
|
Second Level |
Primary Bedroom |
4.32 m |
3.05 m |
4.32 m x 3.05 m |
|
Second Level |
Bedroom |
2.69 m |
4.34 m |
2.69 m x 4.34 m |
|
Second Level |
Bathroom |
|
|
Measurements not available |
|
Basement |
Other |
7.92 m |
5.64 m |
7.92 m x 5.64 m |
|
Lower Level |
Recreational, Games Room |
4.88 m |
4.34 m |
4.88 m x 4.34 m |
|
Lower Level |
Bedroom |
2.72 m |
3.56 m |
2.72 m x 3.56 m |
|
Lower Level |
Bathroom |
|
|
Measurements not available |
|
Main Level |
Living Room |
4.55 m |
3.76 m |
4.55 m x 3.76 m |
|
Main Level |
Dining Room |
3.76 m |
3.58 m |
3.76 m x 3.58 m |
|
Main Level |
Other |
5.26 m |
2.84 m |
5.26 m x 2.84 m |
https://www.realtor.ca/real-estate/27226566/107-melissa-crescent-welland-767-n-welland-767-n-welland





















































