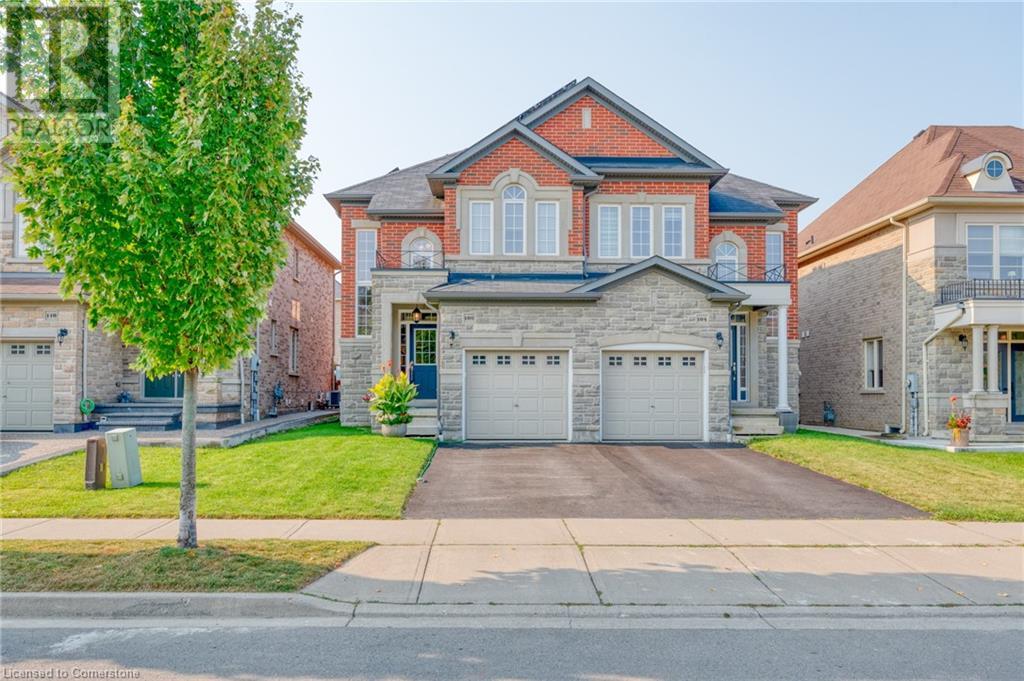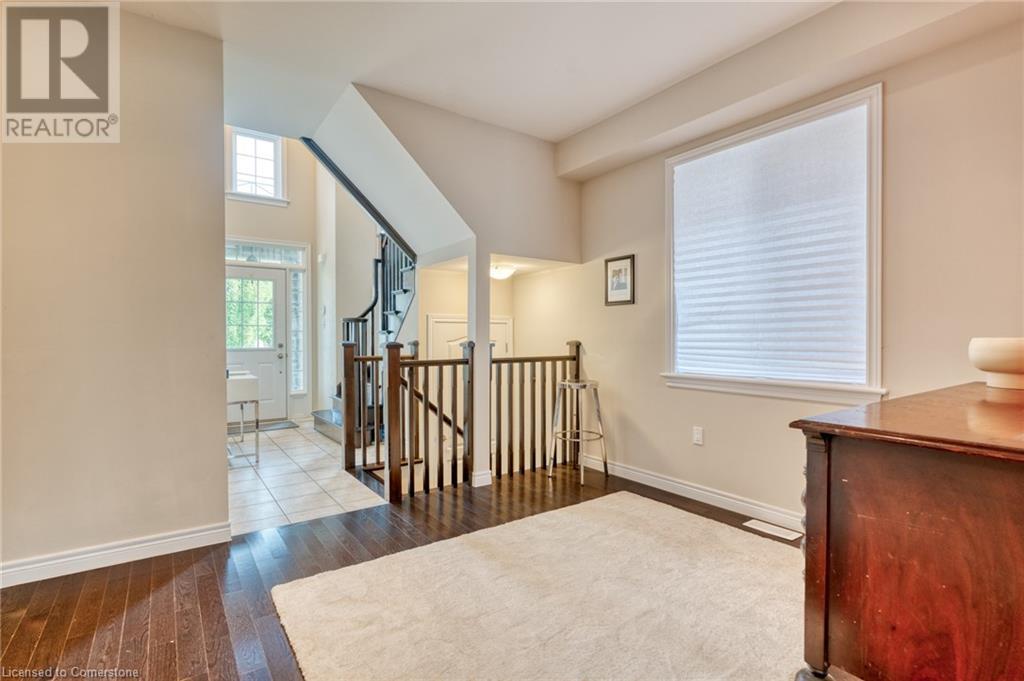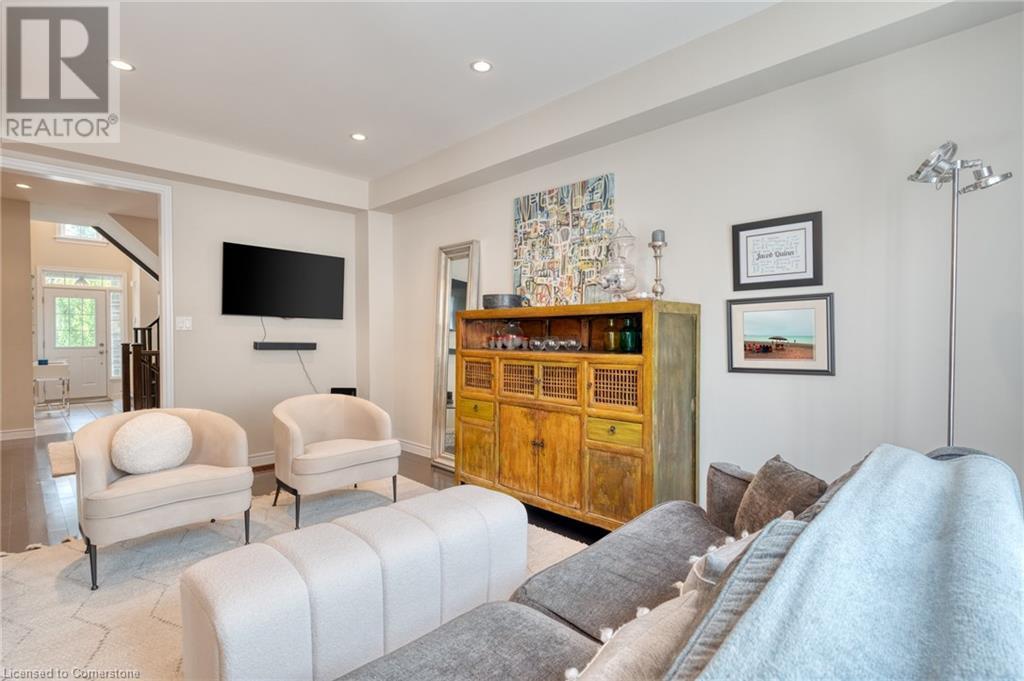106 Summerberry Way Hamilton, Ontario L9B 0G1
3 Bedroom
3 Bathroom
1603 sqft
2 Level
Forced Air
$849,950
Welcome to 106 Summerberry Way! This Spallaci-built is awaiting its new family. Open the door to this spacious open concept home with tons of natural light. Generous room sizes, hardwood floors, pot lights, granite counter tops and beautiful bannisters are just a few eye-catching upgrades. Backyard access off the kitchen is south facing and gets a ton of sun in your fenced in-yard. Close to schools, shopping & quick access to the highway (Lincoln Alexander Pkwy and 403), Summerberry is a sought-after street. Book your showing today, your clients WON’T be disappointed. (id:57134)
Property Details
| MLS® Number | XH4206891 |
| Property Type | Single Family |
| AmenitiesNearBy | Hospital, Park, Place Of Worship, Public Transit, Schools |
| CommunityFeatures | Quiet Area, Community Centre |
| EquipmentType | Water Heater |
| Features | Level Lot, Rocky, Paved Driveway, Level, Shared Driveway, Sump Pump |
| ParkingSpaceTotal | 2 |
| RentalEquipmentType | Water Heater |
Building
| BathroomTotal | 3 |
| BedroomsAboveGround | 3 |
| BedroomsTotal | 3 |
| ArchitecturalStyle | 2 Level |
| BasementDevelopment | Unfinished |
| BasementType | Full (unfinished) |
| ConstructedDate | 2014 |
| ConstructionStyleAttachment | Semi-detached |
| ExteriorFinish | Brick, Stone |
| FireProtection | Alarm System |
| FoundationType | Poured Concrete |
| HalfBathTotal | 1 |
| HeatingFuel | Natural Gas |
| HeatingType | Forced Air |
| StoriesTotal | 2 |
| SizeInterior | 1603 Sqft |
| Type | House |
| UtilityWater | Municipal Water |
Parking
| Attached Garage |
Land
| Acreage | No |
| LandAmenities | Hospital, Park, Place Of Worship, Public Transit, Schools |
| Sewer | Municipal Sewage System |
| SizeDepth | 98 Ft |
| SizeFrontage | 25 Ft |
| SizeTotalText | Under 1/2 Acre |
| SoilType | Clay, Loam, Sand/gravel, Stones |
Rooms
| Level | Type | Length | Width | Dimensions |
|---|---|---|---|---|
| Second Level | 4pc Bathroom | ' x ' | ||
| Second Level | 3pc Bathroom | ' x ' | ||
| Second Level | Bedroom | 9'1'' x 10'1'' | ||
| Second Level | Bedroom | 9'1'' x 9'1'' | ||
| Second Level | Primary Bedroom | 12'4'' x 15'1'' | ||
| Basement | Recreation Room | 28'7'' x 19'5'' | ||
| Main Level | 2pc Bathroom | ' x ' | ||
| Main Level | Dining Room | 11'1'' x 10'7'' | ||
| Main Level | Kitchen | 6'9'' x 8' | ||
| Main Level | Dinette | 7'1'' x 9'1'' | ||
| Main Level | Great Room | 10'8'' x 17'1'' |
https://www.realtor.ca/real-estate/27425149/106-summerberry-way-hamilton

One Percent Realty Ltd.
177 West 23rd Street
Hamilton, Ontario L9C 4V8
177 West 23rd Street
Hamilton, Ontario L9C 4V8

































