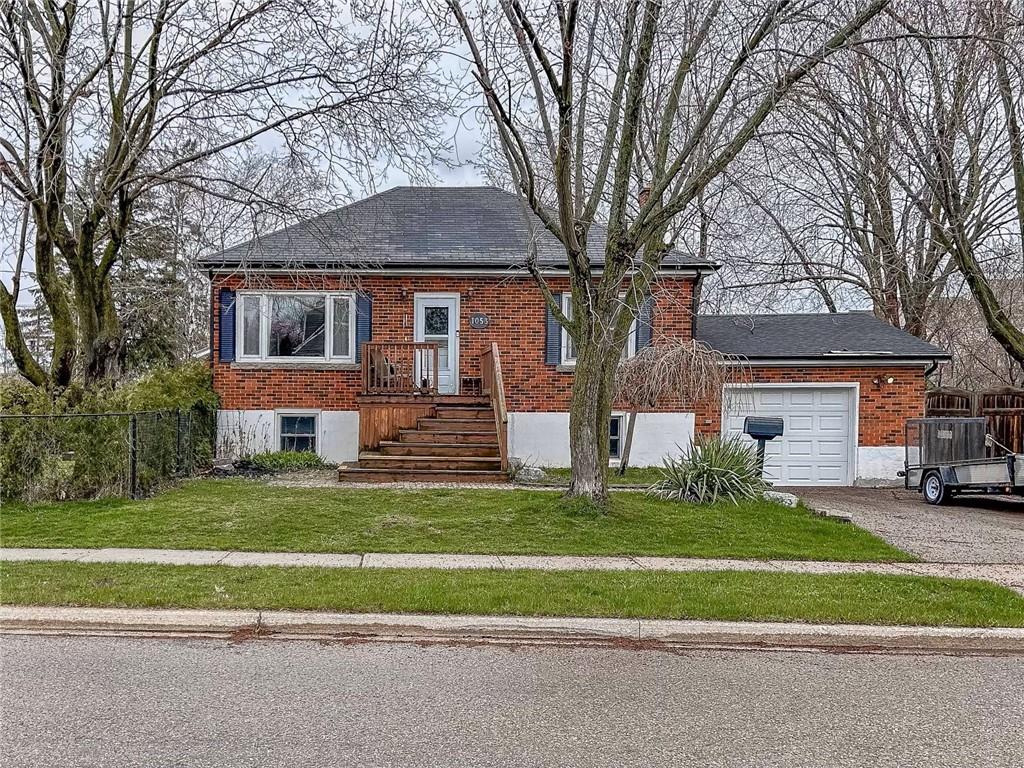3 Bedroom
2 Bathroom
891 sqft
Fireplace
Central Air Conditioning
Forced Air
$949,900
Investors, downsizers, and condo/town move-up buyers! Live life in south Burlington, close to the downtown core, shops, and easy highway access! Welcome to 1053 Helena St, a 3 bed, 2 bath bungalow on a quiet street in the sought-after Plains community. The welcoming foyer opens to the extra large living room with north and west-facing windows, hardwood flooring, and abundant natural light. The neutral upgraded eat-in kitchen is ideal for keeping an eye on what’s going on in the yard with garden door access, shaker-style cabinets, and stainless steel appliances. The main level offers two large bedrooms and a 4pc upgraded bath. Head down to the lower level where you will find an additional bedroom/den/office space nicely elevated to allow for a large window and lots of sunshine. The rec room is ideal for entertaining with custom built-ins, a beautiful gas fireplace, and space for your large-screen TV. The lower level features wide plank laminates, large windows, a tucked-away laundry area, extra storage, and a 4pc spacious bath! The separate entrance from the garage is perfect access for the lower-level income suite possibilities. The benefits of bungalow living with approx 1800 sq feet of finished floor space. Enjoy a pool-sized fully fenced private back and side yard. Don’t wait to call this beauty home! (id:57134)
Property Details
|
MLS® Number
|
H4190578 |
|
Property Type
|
Single Family |
|
Amenities Near By
|
Hospital, Public Transit, Schools |
|
Equipment Type
|
None |
|
Features
|
Park Setting, Park/reserve, Double Width Or More Driveway, Paved Driveway, Carpet Free |
|
Parking Space Total
|
3 |
|
Rental Equipment Type
|
None |
Building
|
Bathroom Total
|
2 |
|
Bedrooms Above Ground
|
2 |
|
Bedrooms Below Ground
|
1 |
|
Bedrooms Total
|
3 |
|
Appliances
|
Dryer, Microwave, Refrigerator, Stove, Washer |
|
Basement Development
|
Finished |
|
Basement Type
|
Full (finished) |
|
Constructed Date
|
1952 |
|
Construction Style Attachment
|
Detached |
|
Cooling Type
|
Central Air Conditioning |
|
Exterior Finish
|
Brick |
|
Fireplace Fuel
|
Gas |
|
Fireplace Present
|
Yes |
|
Fireplace Type
|
Other - See Remarks |
|
Foundation Type
|
Unknown |
|
Heating Fuel
|
Natural Gas |
|
Heating Type
|
Forced Air |
|
Size Exterior
|
891 Sqft |
|
Size Interior
|
891 Sqft |
|
Type
|
House |
|
Utility Water
|
Municipal Water |
Parking
Land
|
Acreage
|
No |
|
Land Amenities
|
Hospital, Public Transit, Schools |
|
Sewer
|
Municipal Sewage System |
|
Size Depth
|
55 Ft |
|
Size Frontage
|
150 Ft |
|
Size Irregular
|
150 X 55 |
|
Size Total Text
|
150 X 55|under 1/2 Acre |
|
Soil Type
|
Loam |
Rooms
| Level |
Type |
Length |
Width |
Dimensions |
|
Sub-basement |
Laundry Room |
|
|
Measurements not available |
|
Sub-basement |
4pc Bathroom |
|
|
Measurements not available |
|
Sub-basement |
Bedroom |
|
|
11' 3'' x 11' 4'' |
|
Sub-basement |
Recreation Room |
|
|
23' '' x 11' '' |
|
Ground Level |
4pc Bathroom |
|
|
Measurements not available |
|
Ground Level |
Bedroom |
|
|
10' 8'' x 11' '' |
|
Ground Level |
Primary Bedroom |
|
|
12' 3'' x 10' 10'' |
|
Ground Level |
Living Room |
|
|
13' '' x 16' '' |
|
Ground Level |
Kitchen |
|
|
11' '' x 11' '' |
https://www.realtor.ca/real-estate/26743698/1053-helena-street-burlington
RE/MAX Escarpment Realty Inc.
2180 Itabashi Way Unit 4b
Burlington,
Ontario
L7M 5A5
(905) 639-7676
RE/MAX Escarpment Realty Inc.
2180 Itabashi Way Unit 4b
Burlington,
Ontario
L7M 5A5
(905) 639-7676



