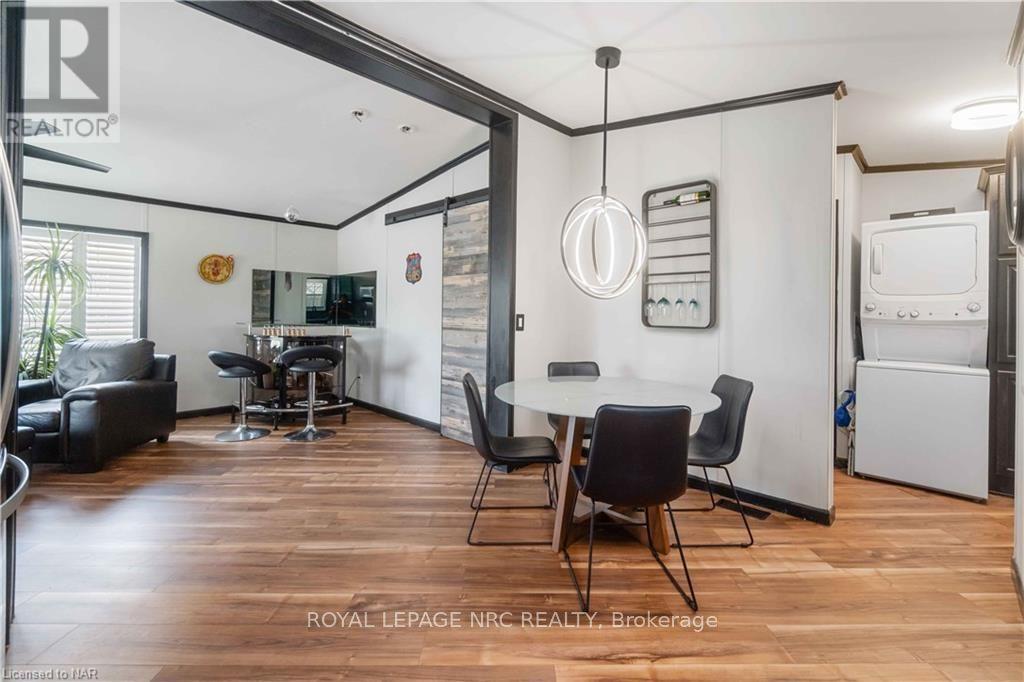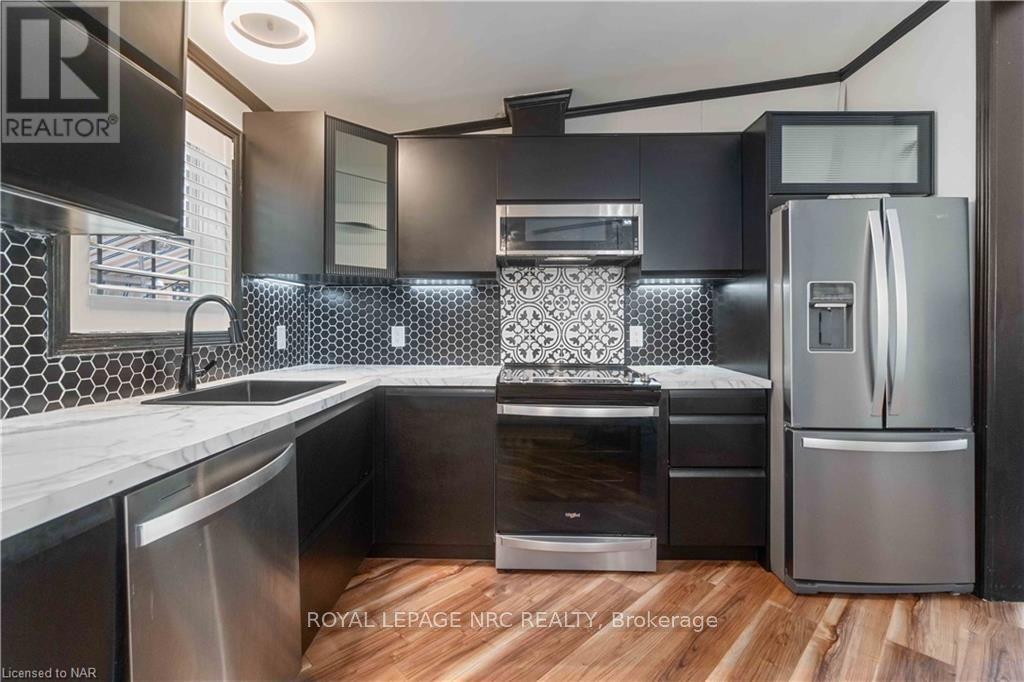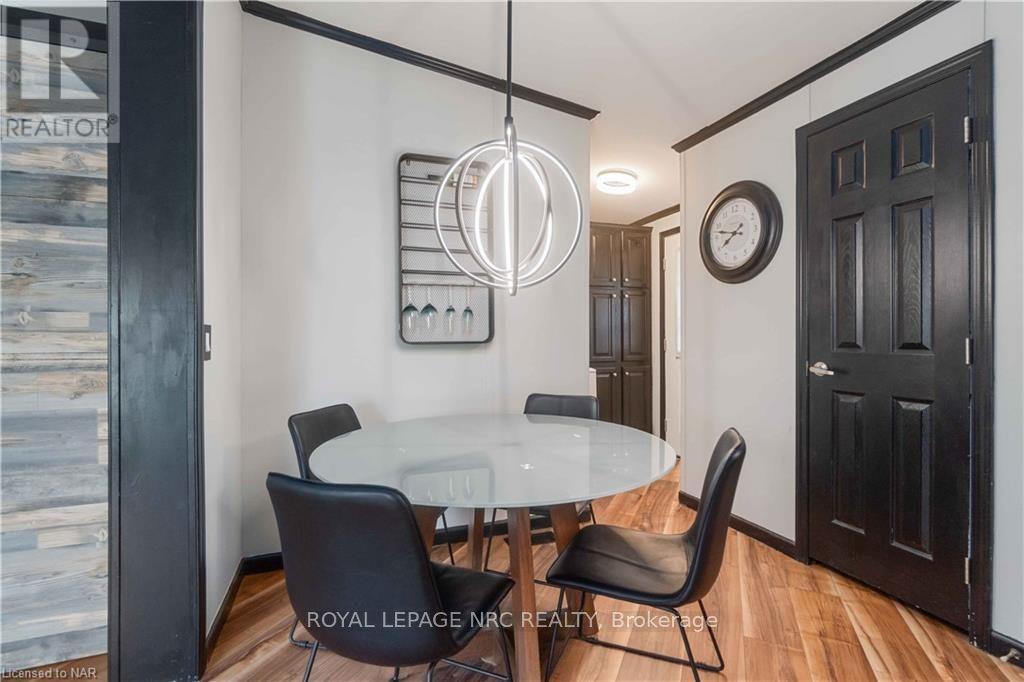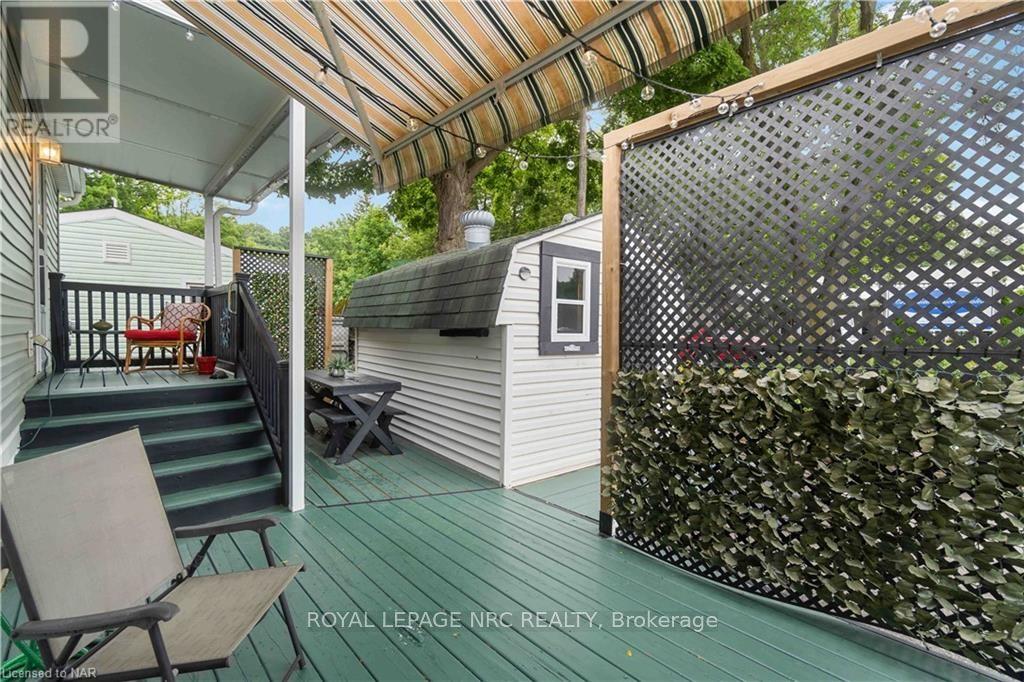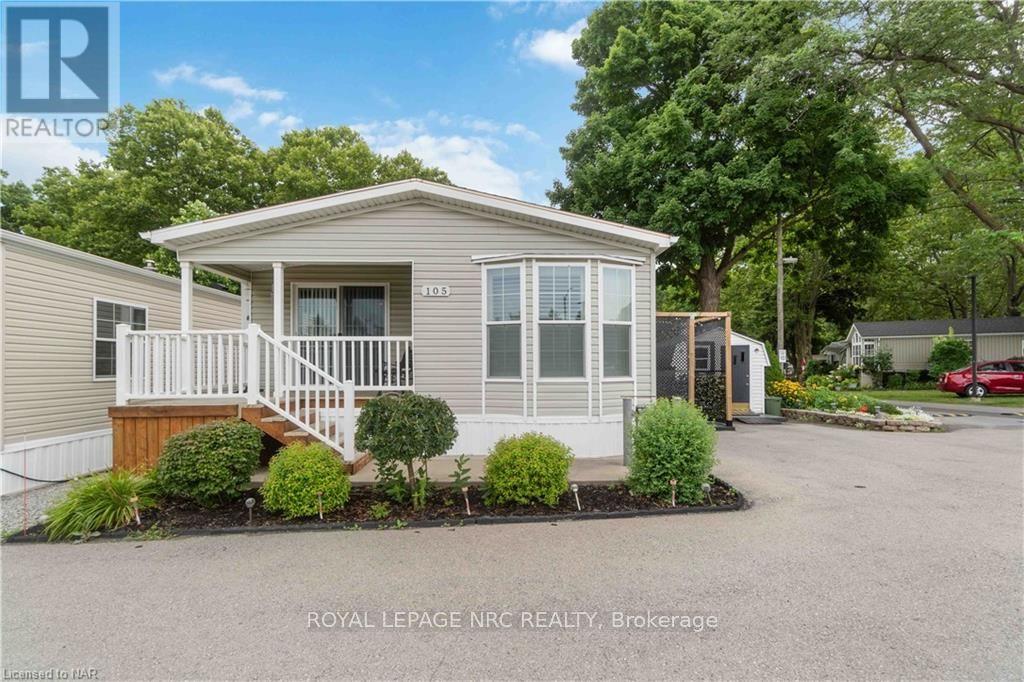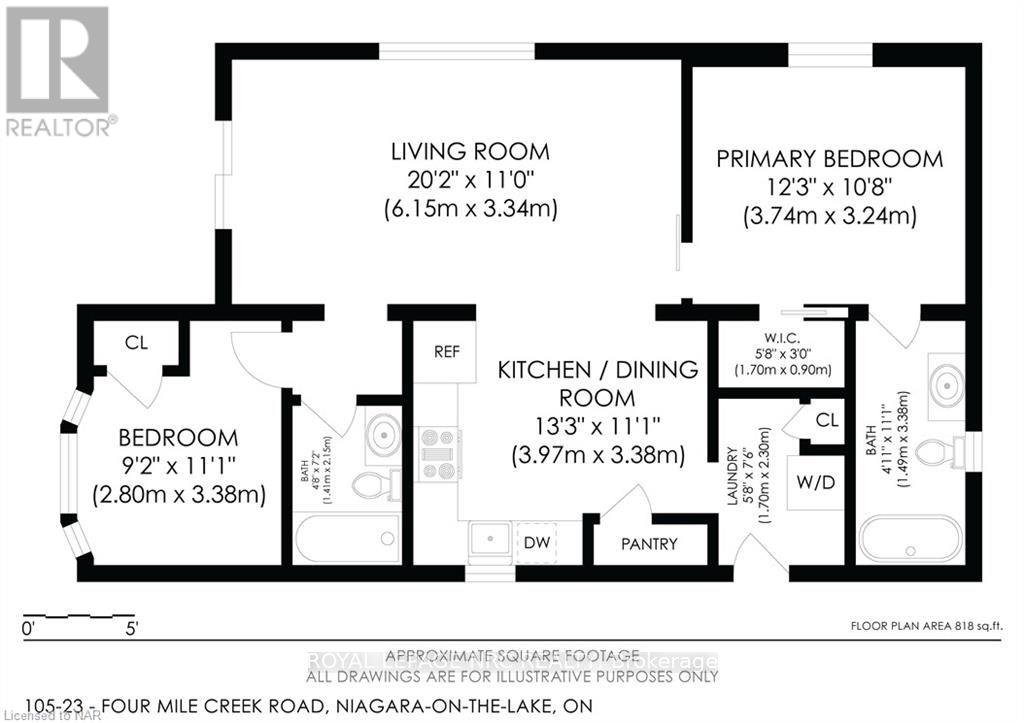105 - 23 Four Mile Creek Road Niagara-On-The-Lake (105 - St. Davids), Ontario L0S 1Y0
2 Bedroom
2 Bathroom
Outdoor Pool
Central Air Conditioning
Forced Air
$499,000
Welcome to Creekside Senior Estates, a vibrant 55+ community in St. Davids, Niagara-on-the-Lake. This fully renovated 2016 Titan modular home features 2 bedrooms and 2 bathrooms, perfect for those ready to embrace the next chapter of their lives. The peaceful retirement community boasts a variety of amenities, including a recreation center, heated pool, workshop, and a social club with numerous planned entertainment activities. This home also includes $30,000 in park shares, granting voting rights. Conveniently located near Niagara's finest vineyards, it's just a 15-minute drive to the Falls and entertainment district. Let me help you love where you live! (id:57134)
Property Details
| MLS® Number | X9414190 |
| Property Type | Single Family |
| Community Name | 105 - St. Davids |
| AmenitiesNearBy | Hospital |
| CommunityFeatures | Pet Restrictions |
| Features | Flat Site |
| ParkingSpaceTotal | 2 |
| PoolType | Outdoor Pool |
Building
| BathroomTotal | 2 |
| BedroomsAboveGround | 2 |
| BedroomsTotal | 2 |
| Amenities | Recreation Centre, Party Room, Visitor Parking |
| Appliances | Dishwasher, Dryer, Microwave, Stove, Washer, Window Coverings |
| CoolingType | Central Air Conditioning |
| ExteriorFinish | Vinyl Siding |
| HeatingFuel | Natural Gas |
| HeatingType | Forced Air |
| Type | Mobile Home |
| UtilityWater | Municipal Water |
Land
| Acreage | No |
| LandAmenities | Hospital |
| Sewer | Sanitary Sewer |
| SizeDepth | 40 Ft |
| SizeFrontage | 23 Ft ,4 In |
| SizeIrregular | 23.4 X 40 Ft |
| SizeTotalText | 23.4 X 40 Ft|under 1/2 Acre |
| ZoningDescription | R1 |
Rooms
| Level | Type | Length | Width | Dimensions |
|---|---|---|---|---|
| Main Level | Foyer | 1.73 m | 2.29 m | 1.73 m x 2.29 m |
| Main Level | Other | 4.04 m | 3.38 m | 4.04 m x 3.38 m |
| Main Level | Living Room | 6.15 m | 3.35 m | 6.15 m x 3.35 m |
| Main Level | Primary Bedroom | 3.73 m | 3.25 m | 3.73 m x 3.25 m |
| Main Level | Bedroom | 2.79 m | 3.38 m | 2.79 m x 3.38 m |
| Main Level | Bathroom | Measurements not available | ||
| Main Level | Bathroom | Measurements not available |

ROYAL LEPAGE NRC REALTY
33 Maywood Ave
St. Catharines, Ontario L2R 1C5
33 Maywood Ave
St. Catharines, Ontario L2R 1C5

ROYAL LEPAGE NRC REALTY
33 Maywood Ave
St. Catharines, Ontario L2R 1C5
33 Maywood Ave
St. Catharines, Ontario L2R 1C5





