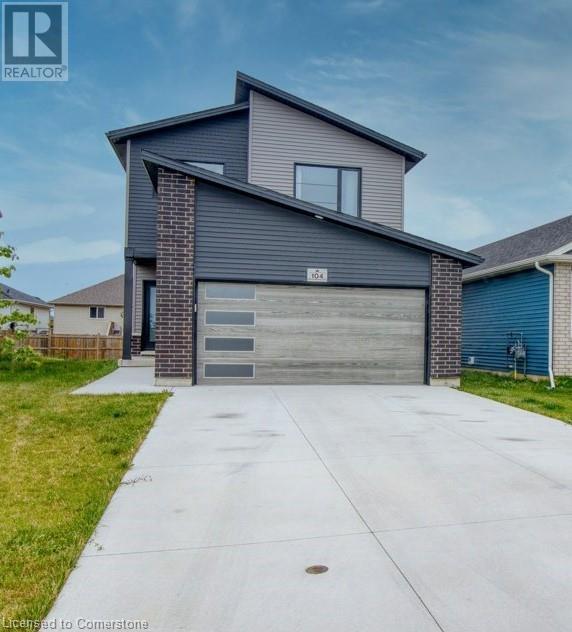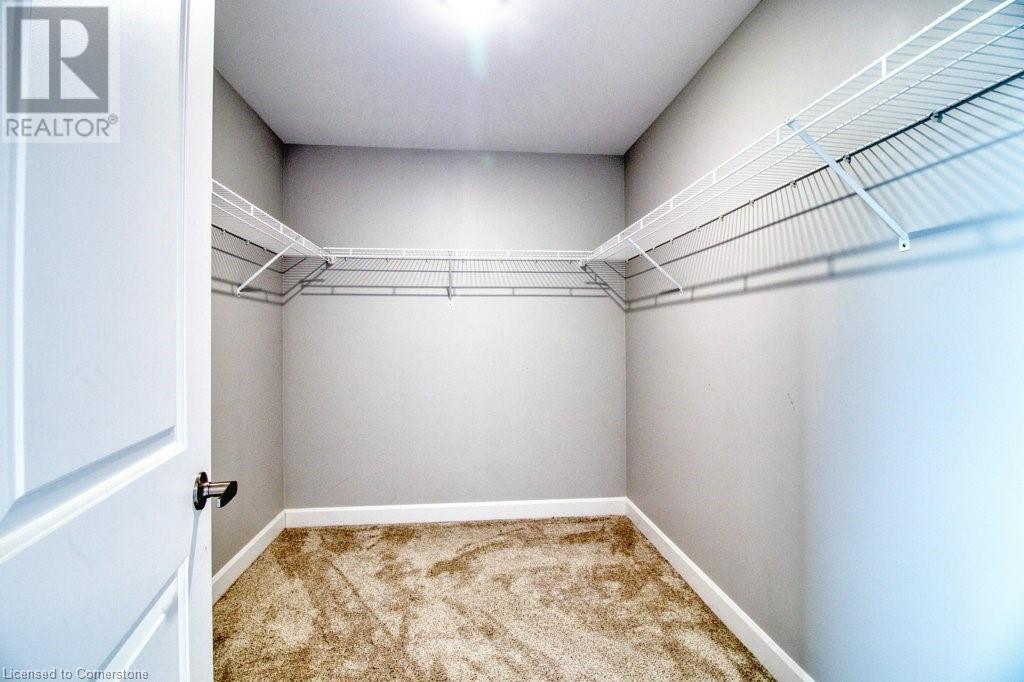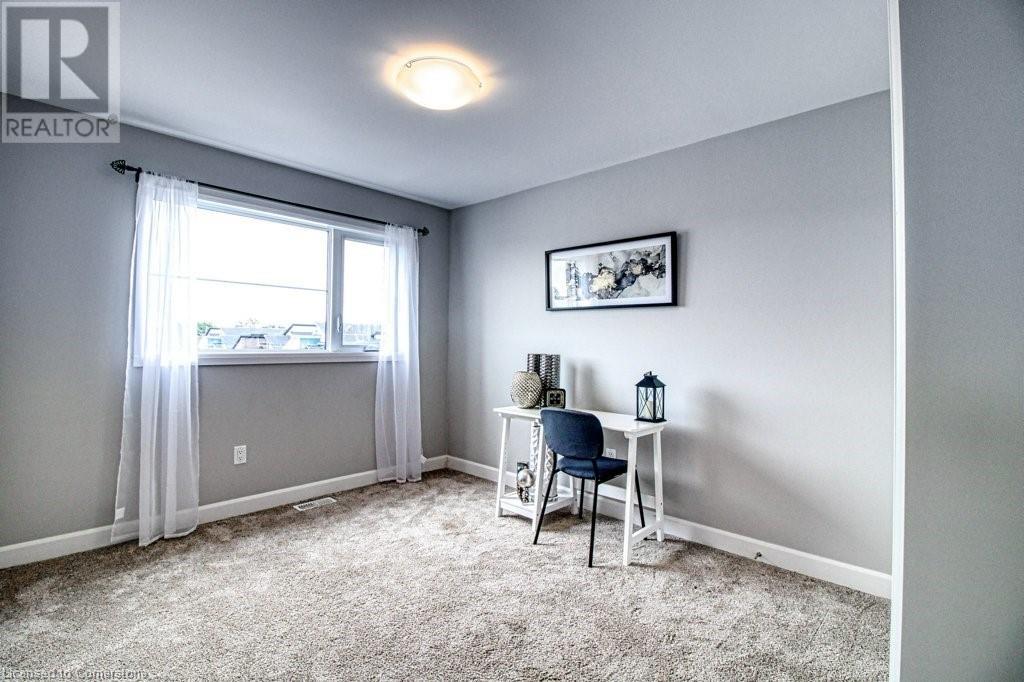104 Arrowhead Lane Chatham, Ontario N7M 0T2
3 Bedroom
3 Bathroom
1664 sqft
2 Level
Forced Air
$599,900
BEAUTIFUL DETACHED, 2 STORY, DOUBLE CAR GARAGE HOME!! MAIN FLOOR HAS POWDER ROOM, MUD ROOM AREA, INSIDE ENTRY FROM GARAGE & LOTS OF CLOSET SPACE! OPEN CONCEPT LIVING SPACE - GREAT ROOM, LARGE KITCHEN WITH STAINLESS STEEL APPLIANCES, ISLAND & CONVENIENT PANTRU AREA + W/O TO YARD FROM DINING AREA. MANY WINDOWS THROUGHOUT - TO PROVIDE LOTS OF NATURAL LIGHT. UPPER LEVEL HAS 3 SPACIOUS BEDROOMS & PRIMARY BEDROOM HAS ENSUITE & W/I CLOSET! CONVENIENT SECOND FLOOR LAUNDRY ROOM WITH LARGE SINK. CLOSE TO HWY & ALL AMENITIES - JUST MINUTES FROM HWY 401 (id:57134)
Property Details
| MLS® Number | XH4205953 |
| Property Type | Single Family |
| EquipmentType | Water Heater |
| ParkingSpaceTotal | 4 |
| RentalEquipmentType | Water Heater |
Building
| BathroomTotal | 3 |
| BedroomsAboveGround | 3 |
| BedroomsTotal | 3 |
| ArchitecturalStyle | 2 Level |
| BasementDevelopment | Unfinished |
| BasementType | Full (unfinished) |
| ConstructionStyleAttachment | Detached |
| ExteriorFinish | Brick, Vinyl Siding |
| FoundationType | Poured Concrete |
| HalfBathTotal | 1 |
| HeatingFuel | Natural Gas |
| HeatingType | Forced Air |
| StoriesTotal | 2 |
| SizeInterior | 1664 Sqft |
| Type | House |
| UtilityWater | Municipal Water |
Land
| Acreage | No |
| Sewer | Municipal Sewage System |
| SizeDepth | 125 Ft |
| SizeFrontage | 37 Ft |
| SizeTotalText | Under 1/2 Acre |
Rooms
| Level | Type | Length | Width | Dimensions |
|---|---|---|---|---|
| Second Level | Laundry Room | 9' x 6' | ||
| Second Level | 4pc Bathroom | ' x ' | ||
| Second Level | 4pc Bathroom | ' x ' | ||
| Second Level | Bedroom | 10' x 10'9'' | ||
| Second Level | Bedroom | 10'7'' x 10'3'' | ||
| Second Level | Primary Bedroom | 13'4'' x 15'7'' | ||
| Main Level | 2pc Bathroom | ' x ' | ||
| Main Level | Great Room | 14'5'' x 16'5'' | ||
| Main Level | Dining Room | 8'8'' x 10' | ||
| Main Level | Kitchen | 8'8'' x 13'2'' |
https://www.realtor.ca/real-estate/27425939/104-arrowhead-lane-chatham
RE/MAX Real Estate Centre Inc.
1070 Stone Church Road East #42, #43
Hamilton, Ontario L8W 3K8
1070 Stone Church Road East #42, #43
Hamilton, Ontario L8W 3K8






























