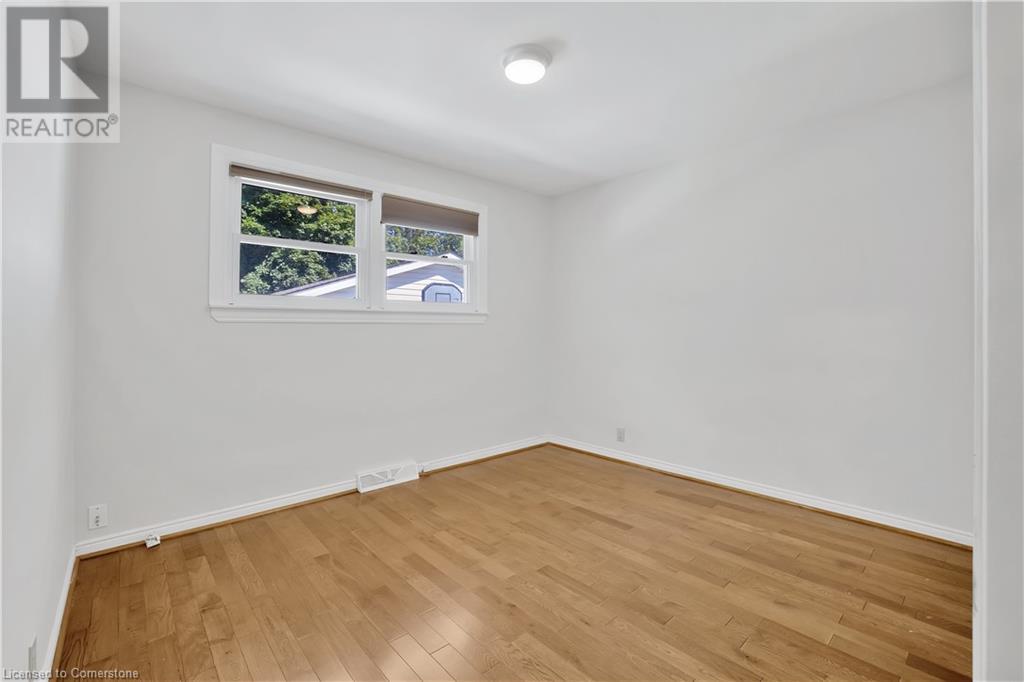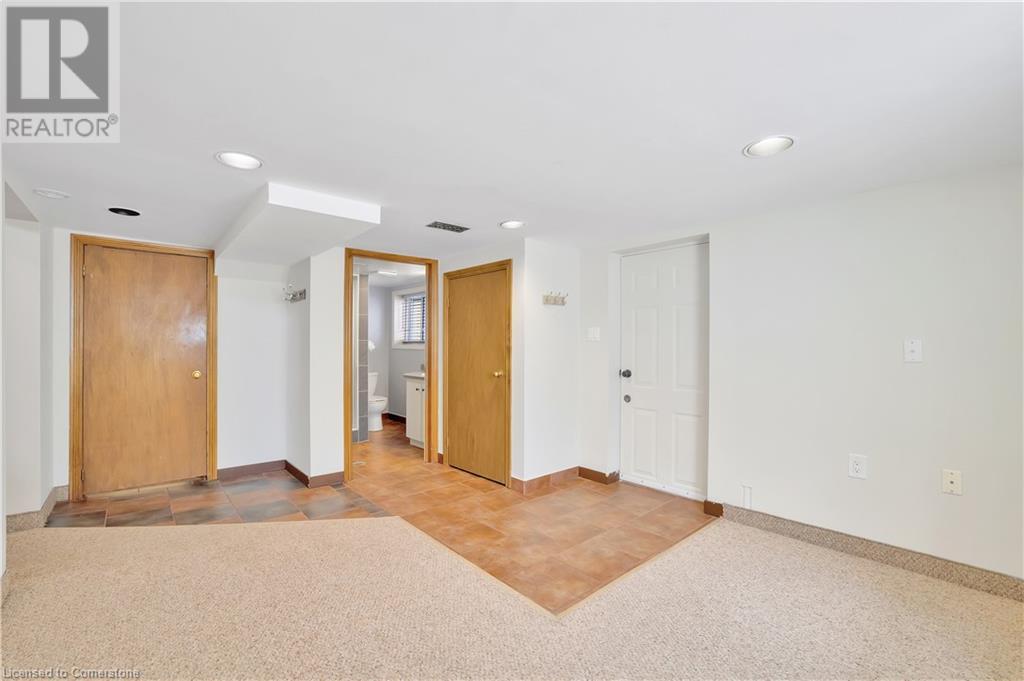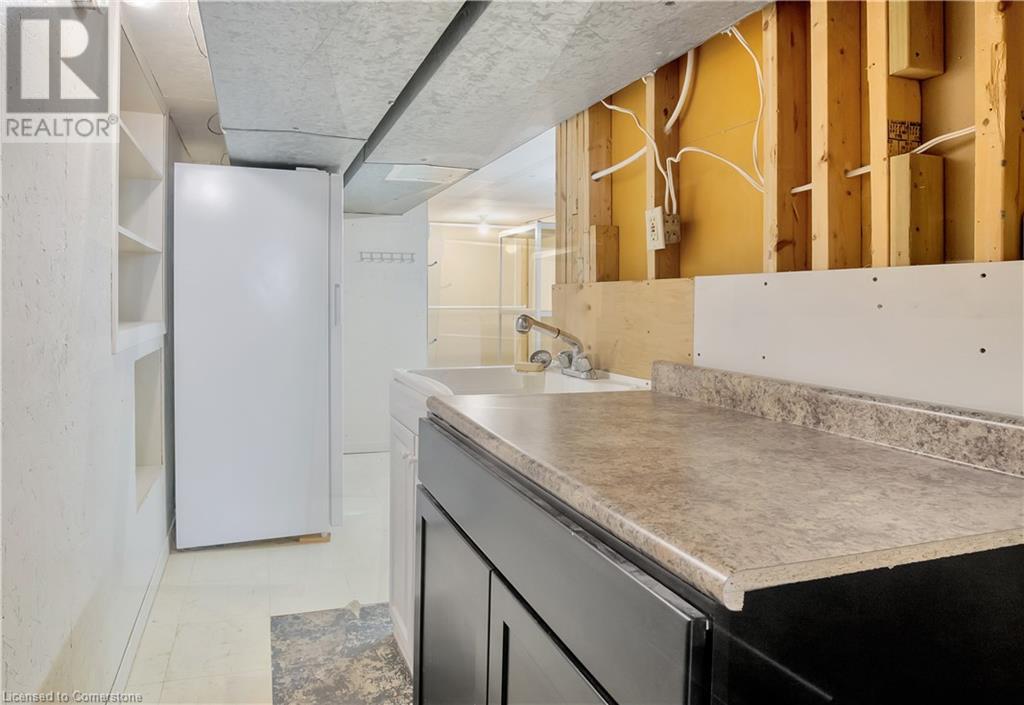3 Bedroom
2 Bathroom
992 sqft
Central Air Conditioning
Forced Air
Landscaped
$499,990
Nestled in a sought-after South Windsor neighbourhood, this spacious family home is ready for its next chapter. Set on an impressive 75 x 200 lot with mature trees, the property features a detached double garage and a beautifully fenced yard with a large patio. Inside, you'll find a large living room with a gas fireplace and vaulted ceilings, creating a warm and inviting atmosphere. The eat-in oak kitchen boasts granite countertops, stainless steel appliances and a gas stove top. With three generously sized bedrooms and two full bathrooms, the home offers both comfort and room to grow. Additional highlights include a standby Generac generator and a convenient grade entrance leading to the family room. Don’t miss out on this exceptional opportunity! (id:57134)
Property Details
|
MLS® Number
|
XH4201534 |
|
Property Type
|
Single Family |
|
AmenitiesNearBy
|
Schools, Shopping |
|
CommunityFeatures
|
Quiet Area |
|
ParkingSpaceTotal
|
10 |
Building
|
BathroomTotal
|
2 |
|
BedroomsAboveGround
|
3 |
|
BedroomsTotal
|
3 |
|
BasementDevelopment
|
Partially Finished |
|
BasementType
|
Partial (partially Finished) |
|
ConstructionStyleAttachment
|
Detached |
|
CoolingType
|
Central Air Conditioning |
|
ExteriorFinish
|
Aluminum Siding, Vinyl Siding |
|
FoundationType
|
Block |
|
HeatingFuel
|
Natural Gas |
|
HeatingType
|
Forced Air |
|
SizeInterior
|
992 Sqft |
|
Type
|
House |
|
UtilityWater
|
Municipal Water |
Parking
Land
|
AccessType
|
Highway Access |
|
Acreage
|
No |
|
LandAmenities
|
Schools, Shopping |
|
LandscapeFeatures
|
Landscaped |
|
Sewer
|
Municipal Sewage System |
|
SizeFrontage
|
75 Ft |
|
SizeTotalText
|
Under 1/2 Acre |
|
ZoningDescription
|
Residential |
Rooms
| Level |
Type |
Length |
Width |
Dimensions |
|
Second Level |
Primary Bedroom |
|
|
12'5'' x 11'4'' |
|
Second Level |
Bedroom |
|
|
12'5'' x 9'3'' |
|
Second Level |
Bedroom |
|
|
9'2'' x 9'3'' |
|
Second Level |
4pc Bathroom |
|
|
9'1'' x 6'4'' |
|
Basement |
Utility Room |
|
|
5'7'' x 5'9'' |
|
Basement |
Recreation Room |
|
|
11'4'' x 16'5'' |
|
Basement |
Laundry Room |
|
|
10'8'' x 19'8'' |
|
Basement |
3pc Bathroom |
|
|
5'8'' x 7'7'' |
|
Main Level |
Kitchen |
|
|
10'5'' x 15'5'' |
|
Main Level |
Dining Room |
|
|
9'2'' x 11'5'' |
|
Main Level |
Living Room |
|
|
13'7'' x 21'7'' |
https://www.realtor.ca/real-estate/27442303/1030-ducharme-street-windsor






























