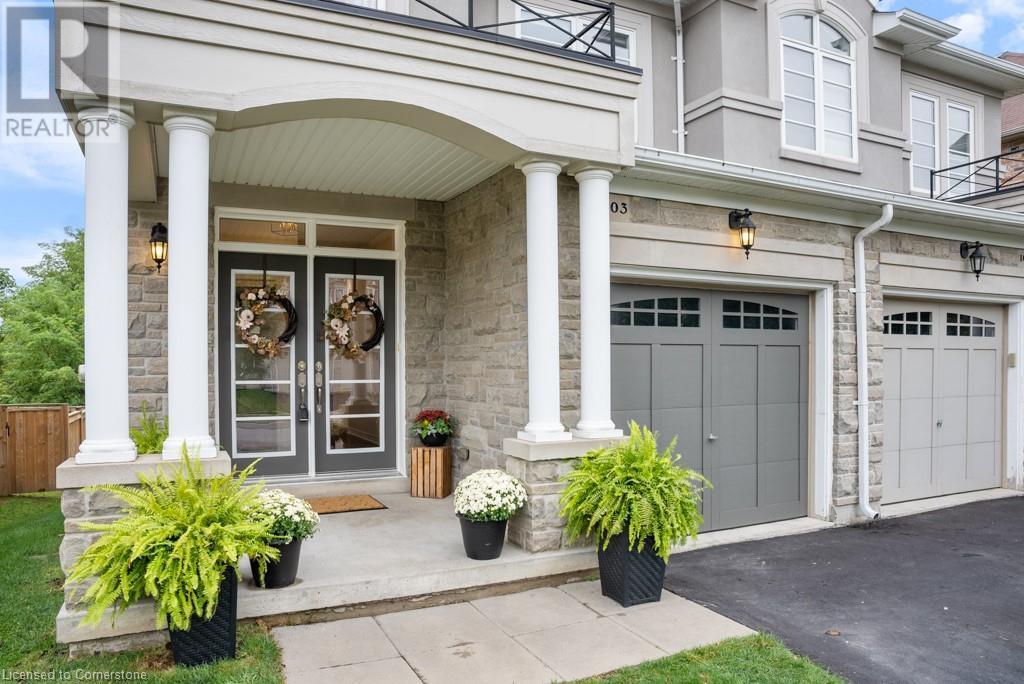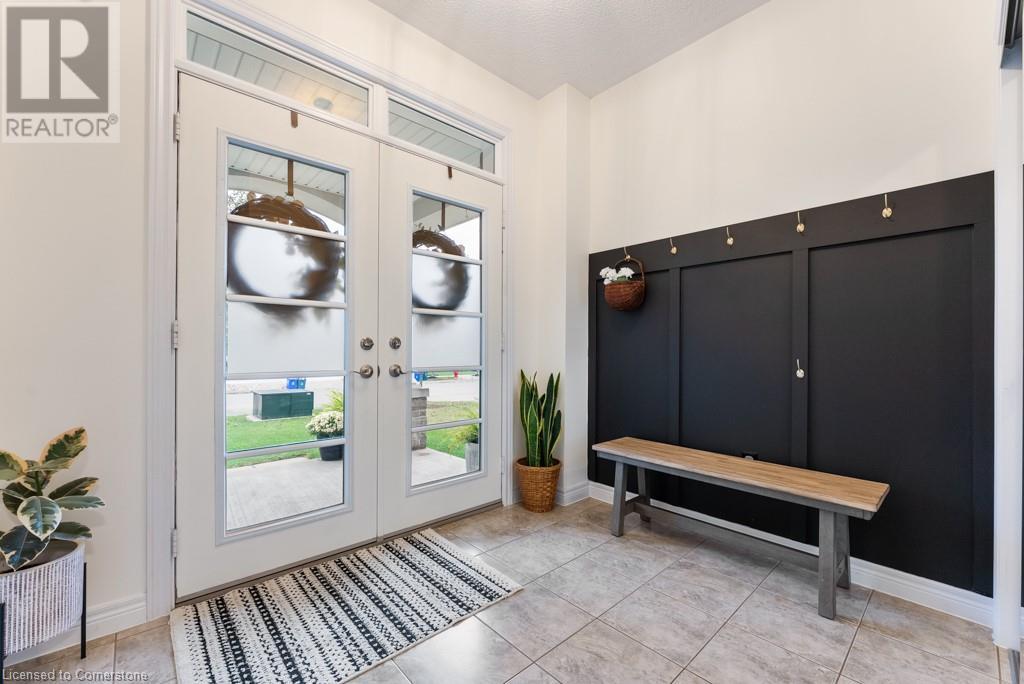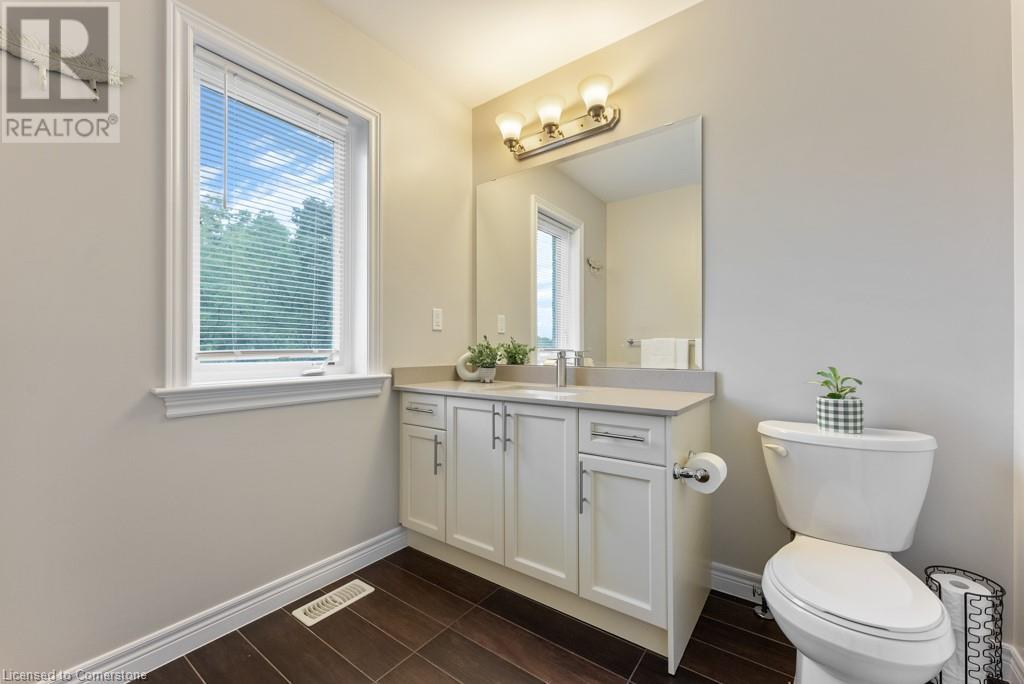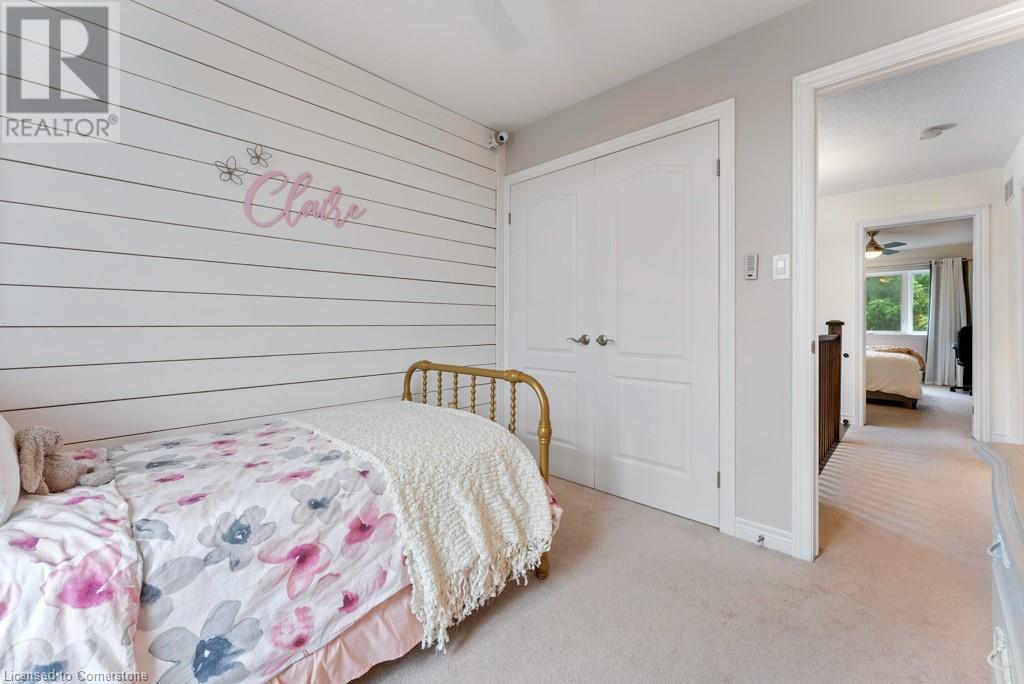3 Bedroom
3 Bathroom
1449 sqft
2 Level
Central Air Conditioning
Forced Air
$849,900
Make the Smart Move and step inside this beautifully maintained one owner Spallaci built home with loads of upgrades on highly sought after street, Summerberry Way. With an open concept living space, oversized foyer and direct access to your premium lot backyard backing onto a greenspaced ravine, this home offers everything a family, investor or first time home buyer needs and more! Features include 3 bedrooms including primary suite with ensuite and walk-in closet, large main bath and powder room on main floor. Updated kitchen with quartz countertops, full height basement with bathroom rough in and ready for your designs and growing family, neutral decor throughout, simply turn the key and move in!! Close to the LINC, schools, parks, shopping and every other amenity, with no expense spared, this home must be seen in person! Open house September 28 2-4PM. (id:57134)
Property Details
|
MLS® Number
|
40653506 |
|
Property Type
|
Single Family |
|
AmenitiesNearBy
|
Hospital, Park, Place Of Worship, Playground, Public Transit, Schools, Shopping |
|
CommunityFeatures
|
Quiet Area, Community Centre, School Bus |
|
EquipmentType
|
Water Heater |
|
Features
|
Southern Exposure, Automatic Garage Door Opener |
|
ParkingSpaceTotal
|
3 |
|
RentalEquipmentType
|
Water Heater |
|
Structure
|
Porch |
Building
|
BathroomTotal
|
3 |
|
BedroomsAboveGround
|
3 |
|
BedroomsTotal
|
3 |
|
Appliances
|
Dishwasher, Dryer, Microwave, Refrigerator, Stove, Washer |
|
ArchitecturalStyle
|
2 Level |
|
BasementDevelopment
|
Unfinished |
|
BasementType
|
Full (unfinished) |
|
ConstructedDate
|
2015 |
|
ConstructionStyleAttachment
|
Semi-detached |
|
CoolingType
|
Central Air Conditioning |
|
ExteriorFinish
|
Brick, Stone |
|
FireProtection
|
None |
|
FoundationType
|
Poured Concrete |
|
HalfBathTotal
|
1 |
|
HeatingFuel
|
Natural Gas |
|
HeatingType
|
Forced Air |
|
StoriesTotal
|
2 |
|
SizeInterior
|
1449 Sqft |
|
Type
|
House |
|
UtilityWater
|
Municipal Water |
Parking
Land
|
AccessType
|
Road Access |
|
Acreage
|
No |
|
LandAmenities
|
Hospital, Park, Place Of Worship, Playground, Public Transit, Schools, Shopping |
|
Sewer
|
Municipal Sewage System |
|
SizeDepth
|
100 Ft |
|
SizeFrontage
|
27 Ft |
|
SizeTotalText
|
Under 1/2 Acre |
|
ZoningDescription
|
R-4/s-1901a |
Rooms
| Level |
Type |
Length |
Width |
Dimensions |
|
Second Level |
4pc Bathroom |
|
|
Measurements not available |
|
Second Level |
Bedroom |
|
|
9'2'' x 9'11'' |
|
Second Level |
Bedroom |
|
|
9'4'' x 12'0'' |
|
Second Level |
Full Bathroom |
|
|
Measurements not available |
|
Second Level |
Primary Bedroom |
|
|
11'6'' x 15'11'' |
|
Basement |
Storage |
|
|
8'4'' x 8'1'' |
|
Basement |
Other |
|
|
18'9'' x 28'1'' |
|
Basement |
Laundry Room |
|
|
8'4'' x 9'2'' |
|
Main Level |
2pc Bathroom |
|
|
Measurements not available |
|
Main Level |
Living Room |
|
|
9'7'' x 16'3'' |
|
Main Level |
Dining Room |
|
|
9'2'' x 9'5'' |
|
Main Level |
Kitchen |
|
|
9'3'' x 9'5'' |
https://www.realtor.ca/real-estate/27469239/103-summerberry-way-hamilton
Royal LePage State Realty
1122 Wilson Street W Suite 200
Ancaster,
Ontario
L9G 3K9
(905) 648-4451
















































