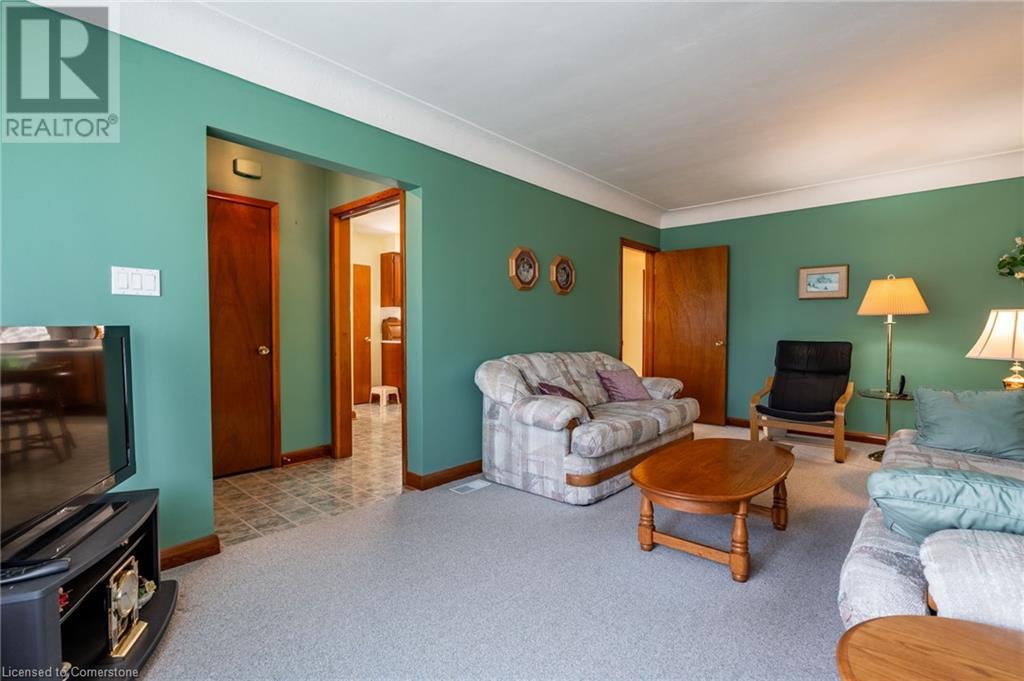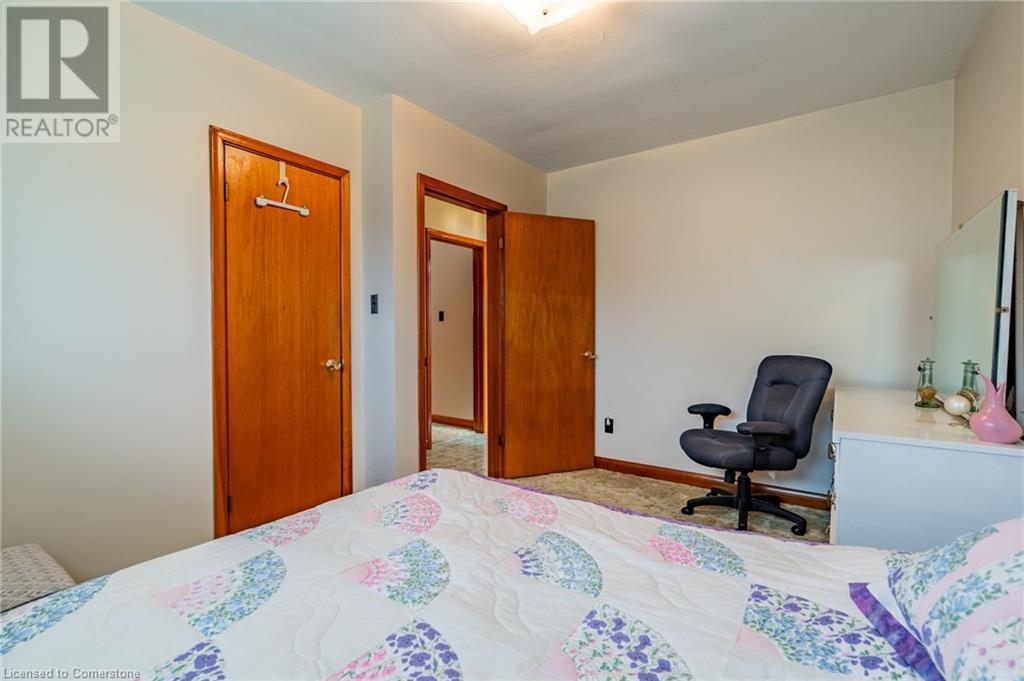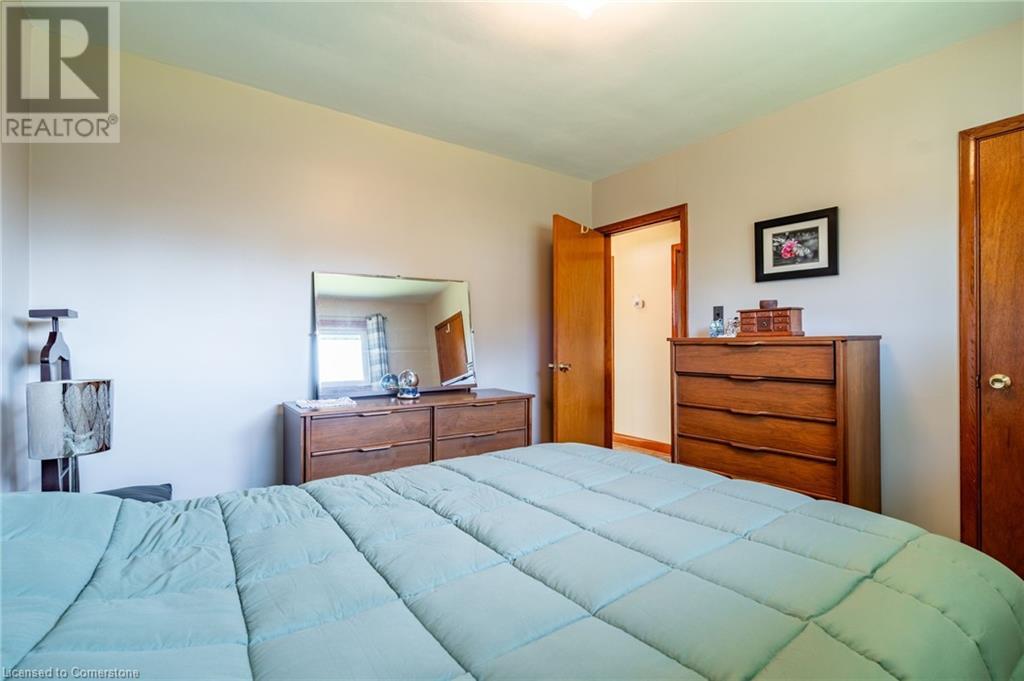103 South Bend Road W Hamilton, Ontario L9C 1M9
$729,900
Welcome to 103 South Bend Rd W. This charming bungalow is located in the desirable Buchanan Park neighbourhood on the Hamilton Mountain. This home has been immaculately cared for over the years from the original owners. This home features 3 + 1 bedrooms, and 1 bathroom plus a partial bathroom in the basement. There is a full height basement finished with large living space, kitchen and bedroom with side entrance for possible income potential. New A/C in 2024. This home is located close to Mohawk College, public transit, parks, recreation centre and escarpment bike and walking trails. If you are looking for a home with good bones in a family friendly neighbourhood, this is it! (id:57134)
Open House
This property has open houses!
2:00 pm
Ends at:4:00 pm
Property Details
| MLS® Number | XH4205801 |
| Property Type | Single Family |
| AmenitiesNearBy | Hospital, Park, Public Transit, Schools |
| EquipmentType | None |
| Features | Paved Driveway, No Driveway |
| ParkingSpaceTotal | 3 |
| RentalEquipmentType | None |
Building
| BathroomTotal | 1 |
| BedroomsAboveGround | 3 |
| BedroomsBelowGround | 1 |
| BedroomsTotal | 4 |
| ArchitecturalStyle | Bungalow |
| BasementDevelopment | Partially Finished |
| BasementType | Full (partially Finished) |
| ConstructionStyleAttachment | Detached |
| ExteriorFinish | Brick |
| FoundationType | Block |
| HeatingFuel | Natural Gas |
| HeatingType | Forced Air |
| StoriesTotal | 1 |
| SizeInterior | 1030 Sqft |
| Type | House |
| UtilityWater | Municipal Water |
Land
| Acreage | No |
| LandAmenities | Hospital, Park, Public Transit, Schools |
| Sewer | Municipal Sewage System |
| SizeDepth | 105 Ft |
| SizeFrontage | 52 Ft |
| SizeTotalText | Under 1/2 Acre |
| SoilType | Clay |
Rooms
| Level | Type | Length | Width | Dimensions |
|---|---|---|---|---|
| Basement | Utility Room | 12'3'' x 37'10'' | ||
| Basement | Bedroom | 11'2'' x 13'3'' | ||
| Basement | Eat In Kitchen | 11'2'' x 13'7'' | ||
| Basement | Family Room | 11'2'' x 14'10'' | ||
| Main Level | Primary Bedroom | 11'4'' x 11'3'' | ||
| Main Level | Bedroom | 9'8'' x 13' | ||
| Main Level | Bedroom | 11'4'' x 10' | ||
| Main Level | 3pc Bathroom | ' x ' | ||
| Main Level | Eat In Kitchen | 12'1'' x 15'6'' | ||
| Main Level | Living Room | 11'9'' x 20'2'' |
https://www.realtor.ca/real-estate/27426078/103-south-bend-road-w-hamilton

#101b-1595 Upper James Street
Hamilton, Ontario L9B 0H7

#101b-1595 Upper James Street
Hamilton, Ontario L9B 0H7



















































