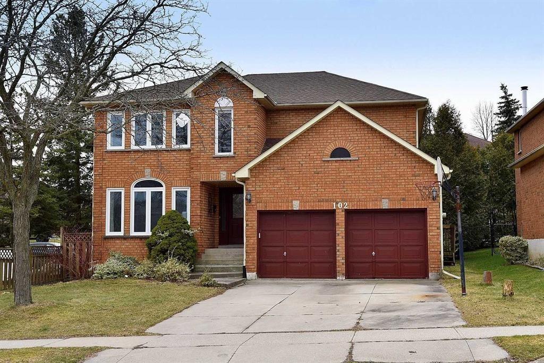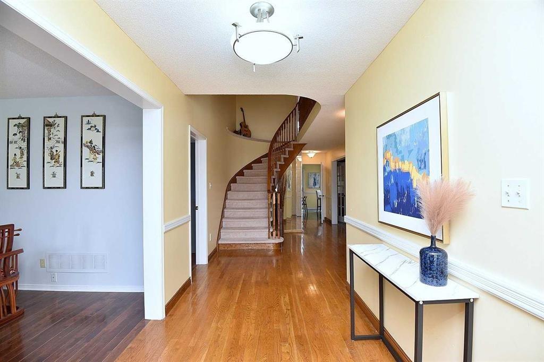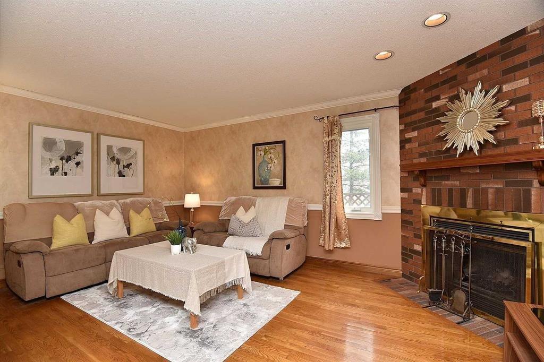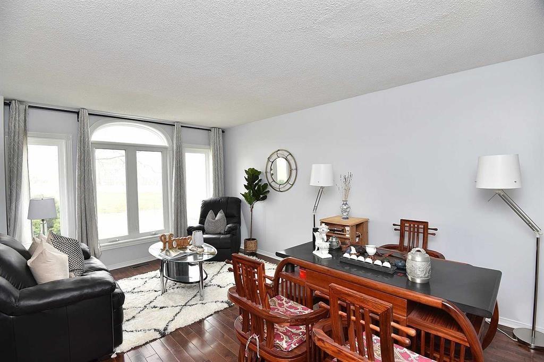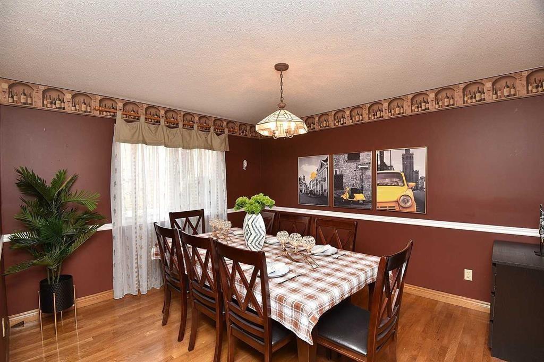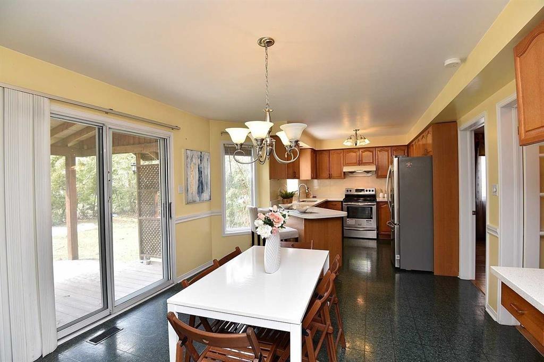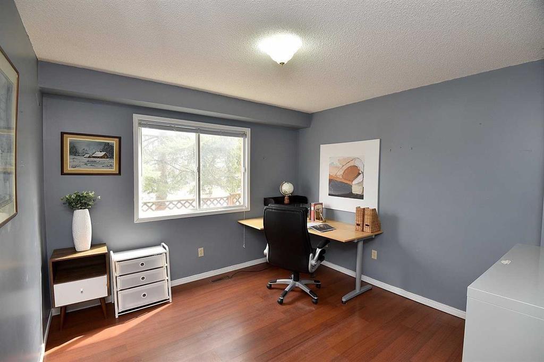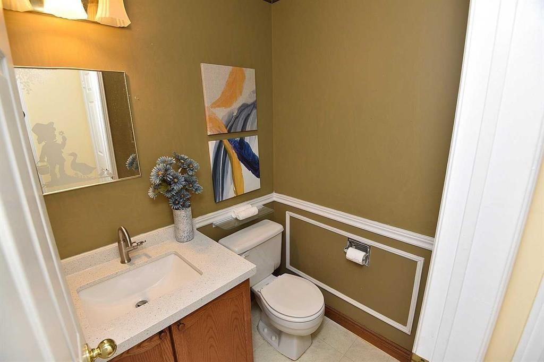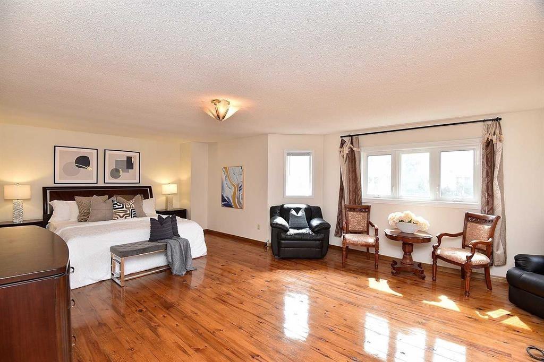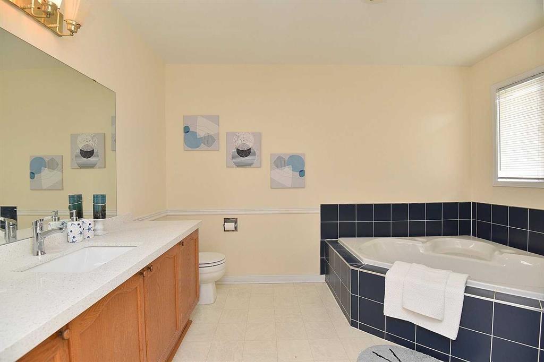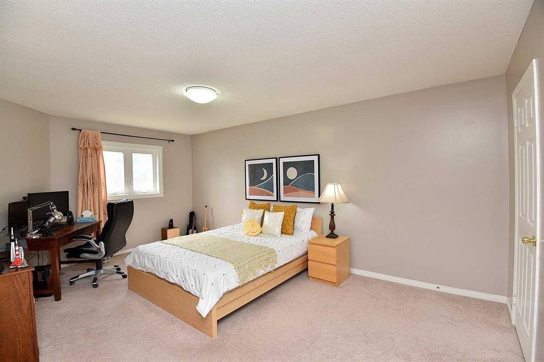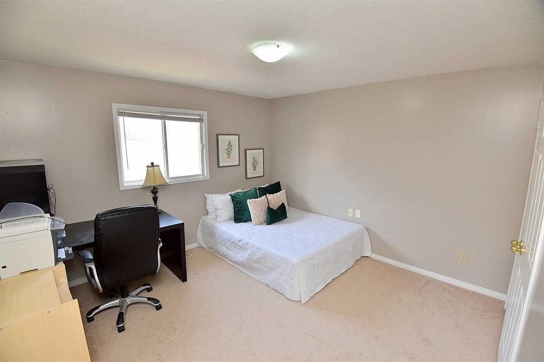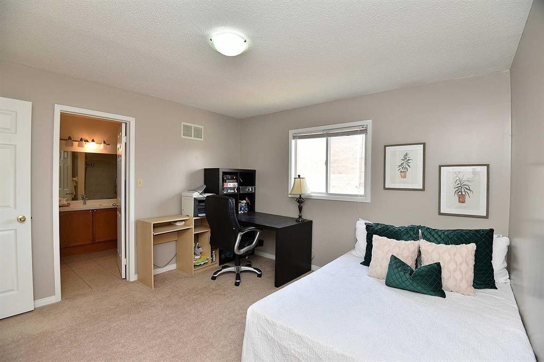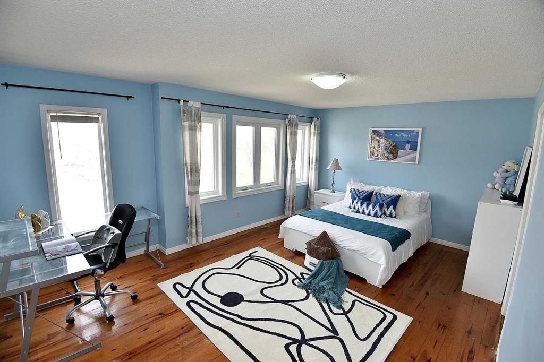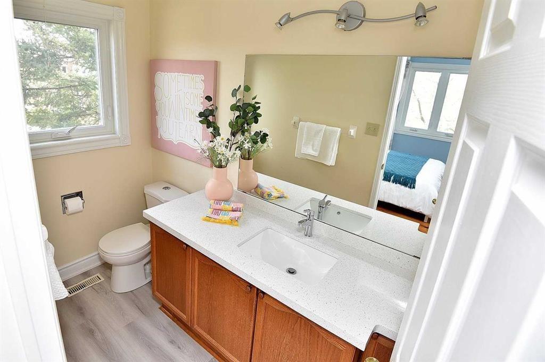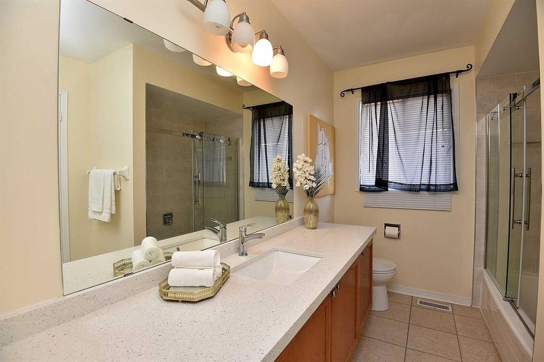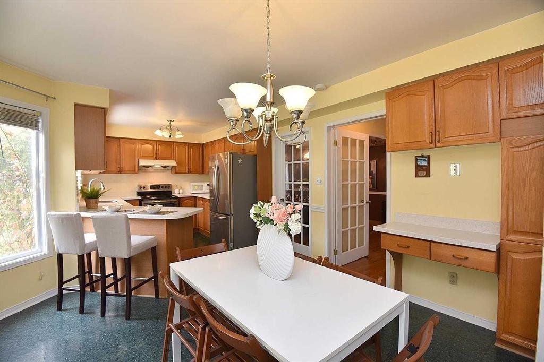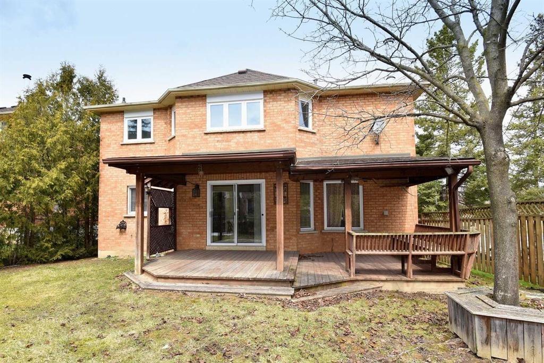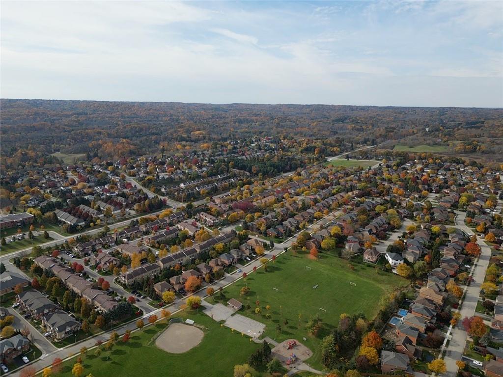102 Huntingwood Avenue Hamilton, Ontario L9H 6X5
4 Bedroom
4 Bathroom
3260 sqft
2 Level
Fireplace
Central Air Conditioning
Forced Air
$1,450,000
Executive 4-bedroom home across from park! Well maintained, Mostly Hardwood flooring, formal living room and dining room, Large family room with fireplace, office on main floor. sunny eat-in kitchen with patio door to backyard, oversized primary bedroom plus 3 large bedrooms, 2 ensuite bathrooms. Most newer windows. Super location close to shops, restaurants and amenities, with easy access to conservation lands and trails and a short drive to everything the area has to offer. Leaf King Realty Ltd. (id:57134)
Property Details
| MLS® Number | H4189287 |
| Property Type | Single Family |
| Amenities Near By | Golf Course, Public Transit, Schools |
| Equipment Type | Water Heater |
| Features | Park Setting, Park/reserve, Golf Course/parkland, Double Width Or More Driveway, Paved Driveway |
| Parking Space Total | 4 |
| Rental Equipment Type | Water Heater |
Building
| Bathroom Total | 4 |
| Bedrooms Above Ground | 4 |
| Bedrooms Total | 4 |
| Appliances | Dishwasher, Dryer, Refrigerator, Stove, Washer, Blinds |
| Architectural Style | 2 Level |
| Basement Development | Partially Finished |
| Basement Type | Full (partially Finished) |
| Construction Style Attachment | Detached |
| Cooling Type | Central Air Conditioning |
| Exterior Finish | Brick |
| Fireplace Fuel | Wood |
| Fireplace Present | Yes |
| Fireplace Type | Other - See Remarks |
| Foundation Type | Poured Concrete |
| Half Bath Total | 1 |
| Heating Fuel | Natural Gas |
| Heating Type | Forced Air |
| Stories Total | 2 |
| Size Exterior | 3260 Sqft |
| Size Interior | 3260 Sqft |
| Type | House |
| Utility Water | Municipal Water |
Land
| Acreage | No |
| Land Amenities | Golf Course, Public Transit, Schools |
| Sewer | Municipal Sewage System |
| Size Depth | 108 Ft |
| Size Frontage | 49 Ft |
| Size Irregular | 49.58 X 108.27 |
| Size Total Text | 49.58 X 108.27|under 1/2 Acre |
Rooms
| Level | Type | Length | Width | Dimensions |
|---|---|---|---|---|
| Second Level | 4pc Bathroom | Measurements not available | ||
| Second Level | 3pc Ensuite Bath | Measurements not available | ||
| Second Level | 4pc Ensuite Bath | Measurements not available | ||
| Second Level | Bedroom | 13' '' x 12' '' | ||
| Second Level | Bedroom | 17' 10'' x 12' '' | ||
| Second Level | Bedroom | 18' 4'' x 11' 4'' | ||
| Second Level | Primary Bedroom | 22' 10'' x 16' 10'' | ||
| Ground Level | Foyer | Measurements not available | ||
| Ground Level | Laundry Room | Measurements not available | ||
| Ground Level | 2pc Bathroom | Measurements not available | ||
| Ground Level | Office | 11' 4'' x 11' '' | ||
| Ground Level | Family Room | 18' 4'' x 11' 4'' | ||
| Ground Level | Eat In Kitchen | 23' 6'' x 12' '' | ||
| Ground Level | Dining Room | 12' 10'' x 11' '' | ||
| Ground Level | Living Room | 16' '' x 11' 4'' |
https://www.realtor.ca/real-estate/26682601/102-huntingwood-avenue-hamilton

