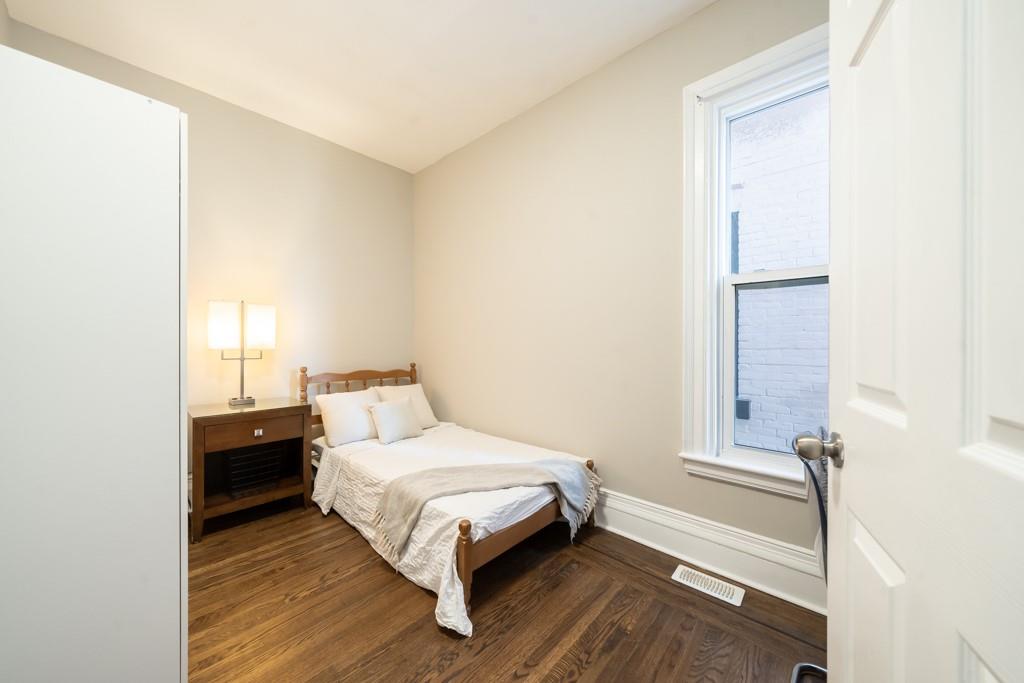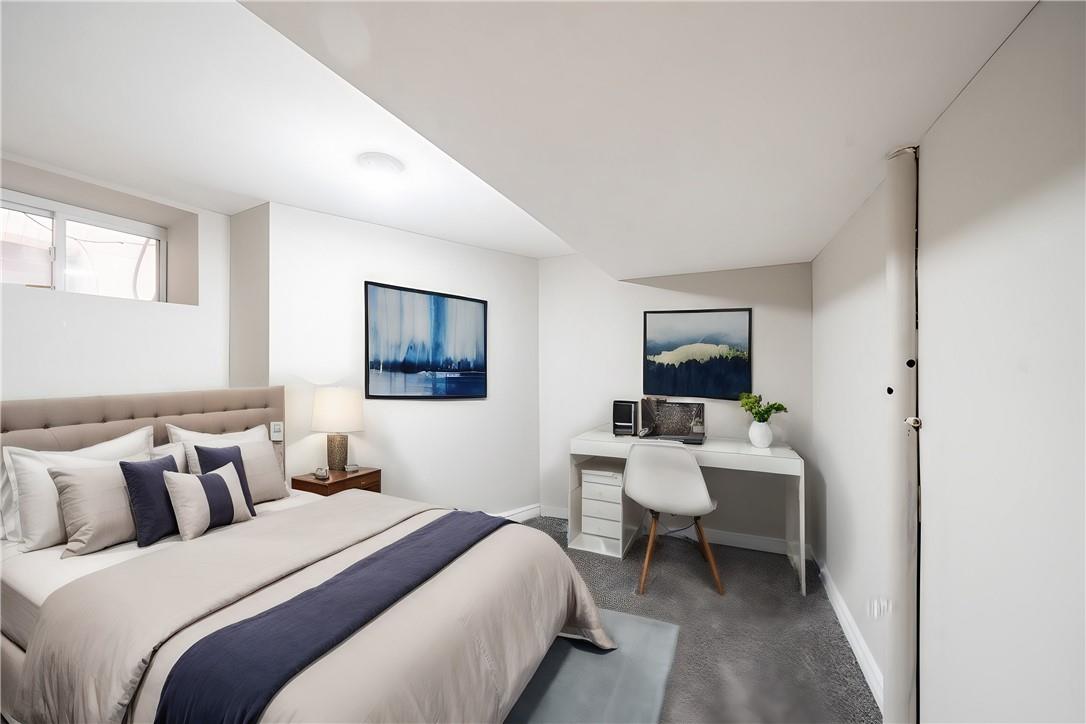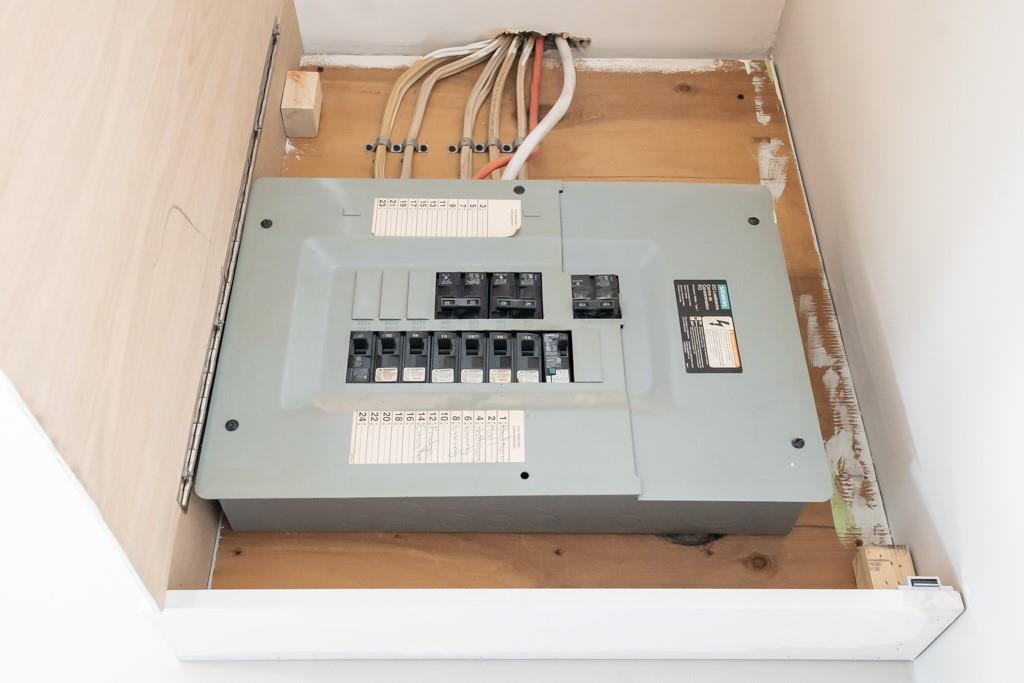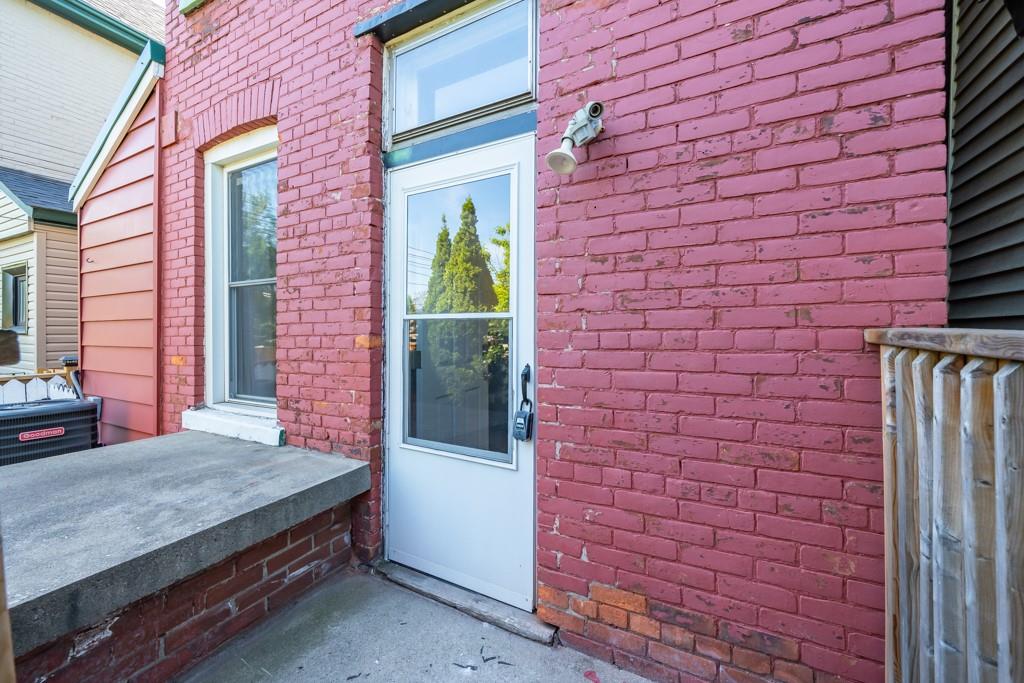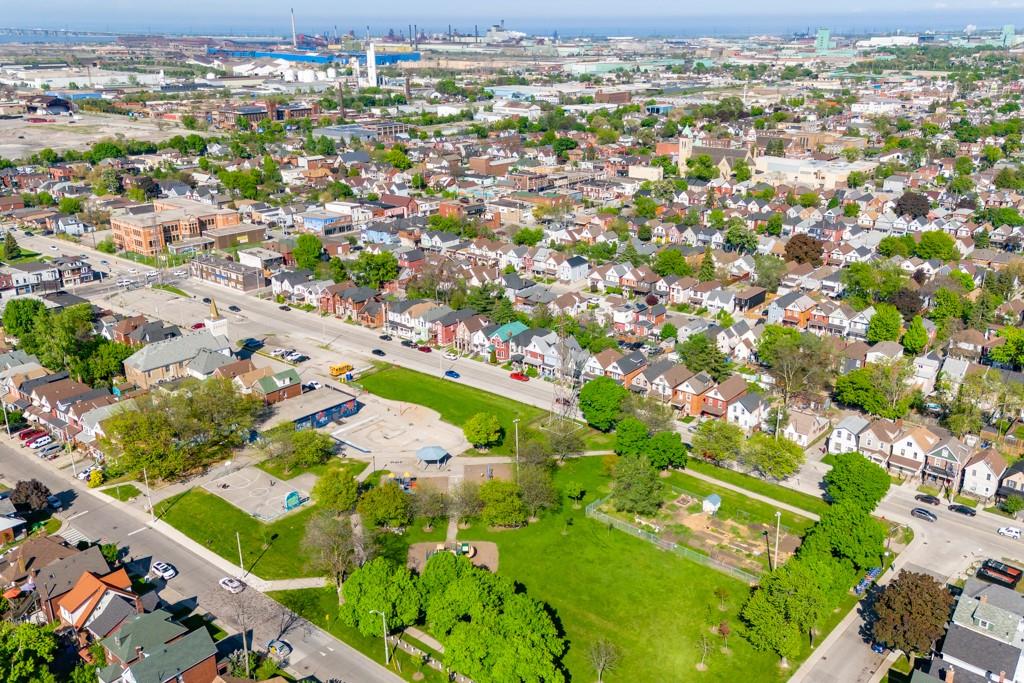6 Bedroom
3 Bathroom
1523 sqft
2 Level
Central Air Conditioning
Forced Air
$649,000
Welcome to 102 Birch Ave, Hamilton, a prime investment opportunity featuring TWO separate units (+ 2 hydro meters) ideal for generating rental income or for living in one and renting out the other. Each unit offers a comfortable and modern living space with two bedrooms, an open-concept kitchen, and a well-appointed bathroom. Potential for a third unit (walk-out access in the basement). Notably, the property features a durable metal roof, known for its longevity, low maintenance, and energy efficiency, adding long-term value. The main level features stainless steel appliances, and there are lots of new and newer windows throughout, new doors, freshly added bedroom closets in some rooms, and shiny new light fixtures add to the charm. The furnace from 2018 keeps things cozy. The property includes a detached garage with alley access, providing secure parking and additional storage. Located in a vibrant neighbourhood close to schools, parks, shopping centres, and public transportation, this property promises convenience and strong rental demand. Don't miss the chance to own this versatile and valuable real estate gem in Hamilton. Enjoy the large fenced yard and plenty of street parking out front. Book your private viewing today! (id:57134)
Property Details
|
MLS® Number
|
H4198801 |
|
Property Type
|
Single Family |
|
Equipment Type
|
Water Heater |
|
Features
|
Crushed Stone Driveway |
|
Parking Space Total
|
2 |
|
Rental Equipment Type
|
Water Heater |
Building
|
Bathroom Total
|
3 |
|
Bedrooms Above Ground
|
5 |
|
Bedrooms Below Ground
|
1 |
|
Bedrooms Total
|
6 |
|
Architectural Style
|
2 Level |
|
Basement Development
|
Finished |
|
Basement Type
|
Full (finished) |
|
Constructed Date
|
1908 |
|
Construction Style Attachment
|
Detached |
|
Cooling Type
|
Central Air Conditioning |
|
Exterior Finish
|
Brick |
|
Foundation Type
|
Block |
|
Heating Fuel
|
Natural Gas |
|
Heating Type
|
Forced Air |
|
Stories Total
|
2 |
|
Size Exterior
|
1523 Sqft |
|
Size Interior
|
1523 Sqft |
|
Type
|
House |
|
Utility Water
|
Municipal Water |
Parking
Land
|
Acreage
|
No |
|
Sewer
|
Municipal Sewage System |
|
Size Depth
|
104 Ft |
|
Size Frontage
|
23 Ft |
|
Size Irregular
|
23 X 104 |
|
Size Total Text
|
23 X 104|under 1/2 Acre |
Rooms
| Level |
Type |
Length |
Width |
Dimensions |
|
Second Level |
4pc Bathroom |
|
|
Measurements not available |
|
Second Level |
Bedroom |
|
|
11' '' x 10' '' |
|
Second Level |
Bedroom |
|
|
6' 8'' x 9' 5'' |
|
Second Level |
Bedroom |
|
|
10' 9'' x 10' '' |
|
Second Level |
Eat In Kitchen |
|
|
12' 5'' x 8' '' |
|
Basement |
Utility Room |
|
|
Measurements not available |
|
Basement |
Laundry Room |
|
|
Measurements not available |
|
Basement |
3pc Bathroom |
|
|
Measurements not available |
|
Basement |
Bedroom |
|
|
9' 9'' x 13' 10'' |
|
Basement |
Additional Bedroom |
|
|
10' '' x 8' '' |
|
Ground Level |
3pc Bathroom |
|
|
Measurements not available |
|
Ground Level |
Primary Bedroom |
|
|
10' 7'' x 13' '' |
|
Ground Level |
Bedroom |
|
|
7' 7'' x 11' '' |
|
Ground Level |
Living Room |
|
|
9' '' x 9' '' |
|
Ground Level |
Eat In Kitchen |
|
|
11' '' x 8' '' |
https://www.realtor.ca/real-estate/27108424/102-birch-avenue-hamilton
Keller Williams Complete Realty
1044 Cannon Street E. Unit T
Hamilton,
Ontario
L8L 2H7
(905) 308-8333










