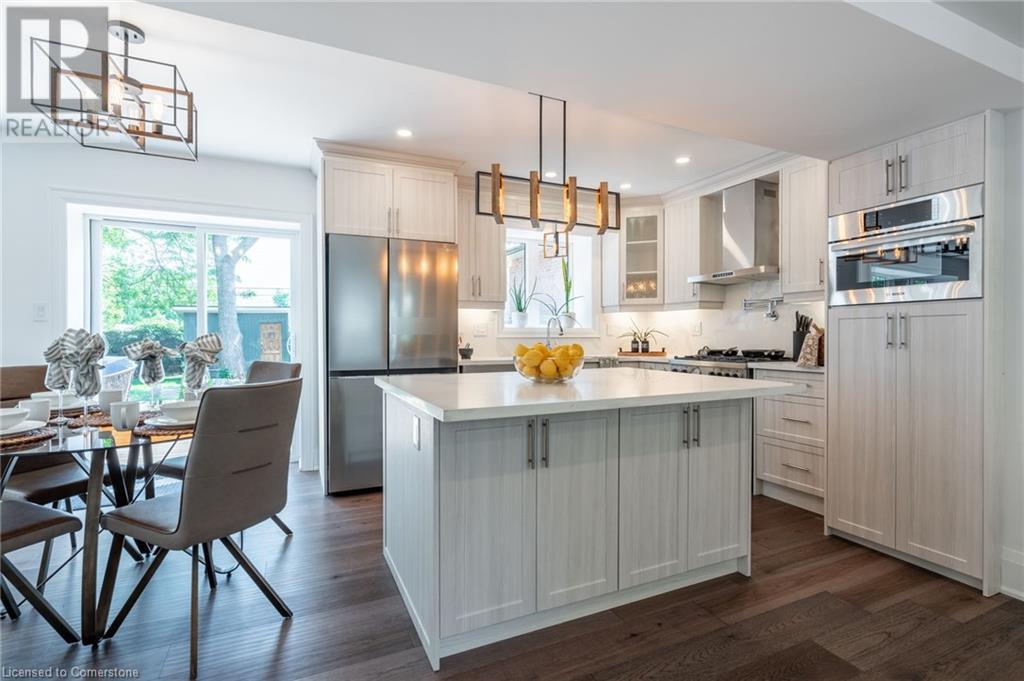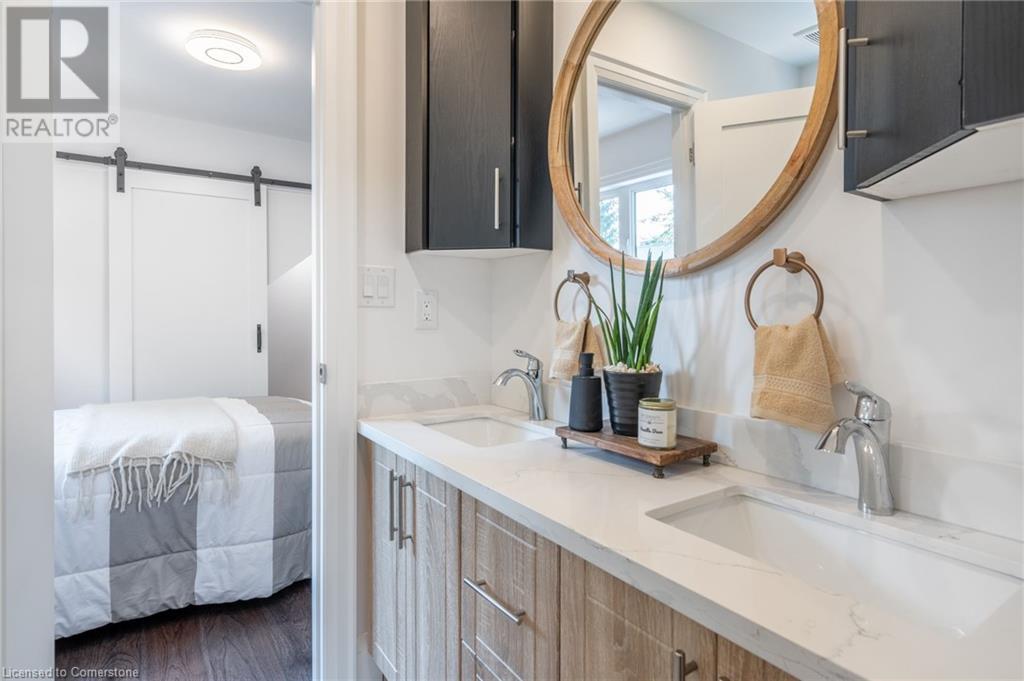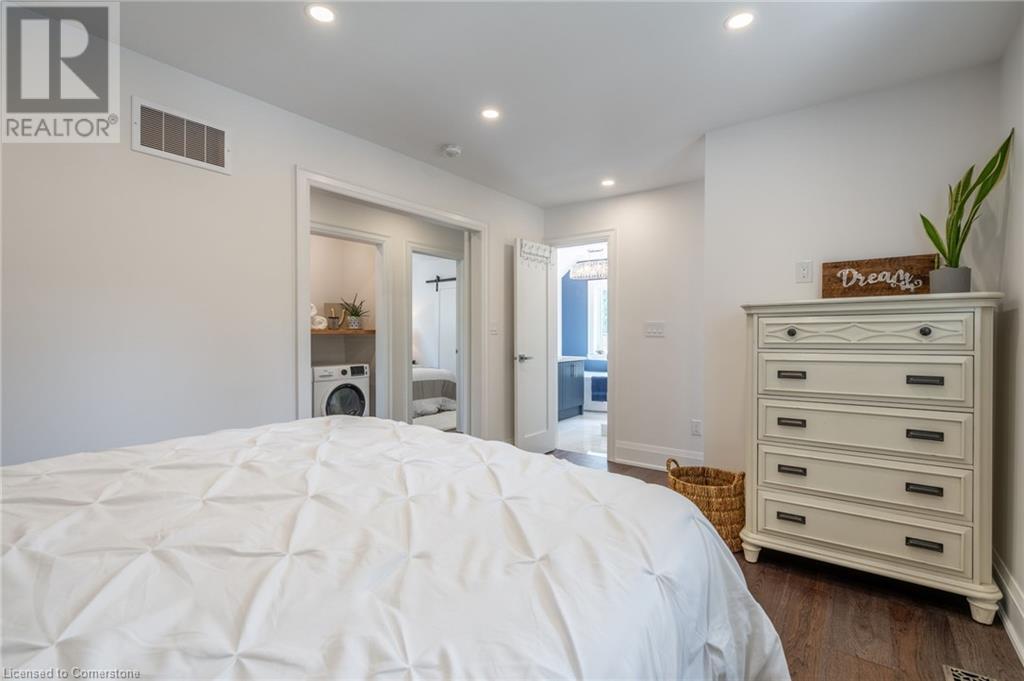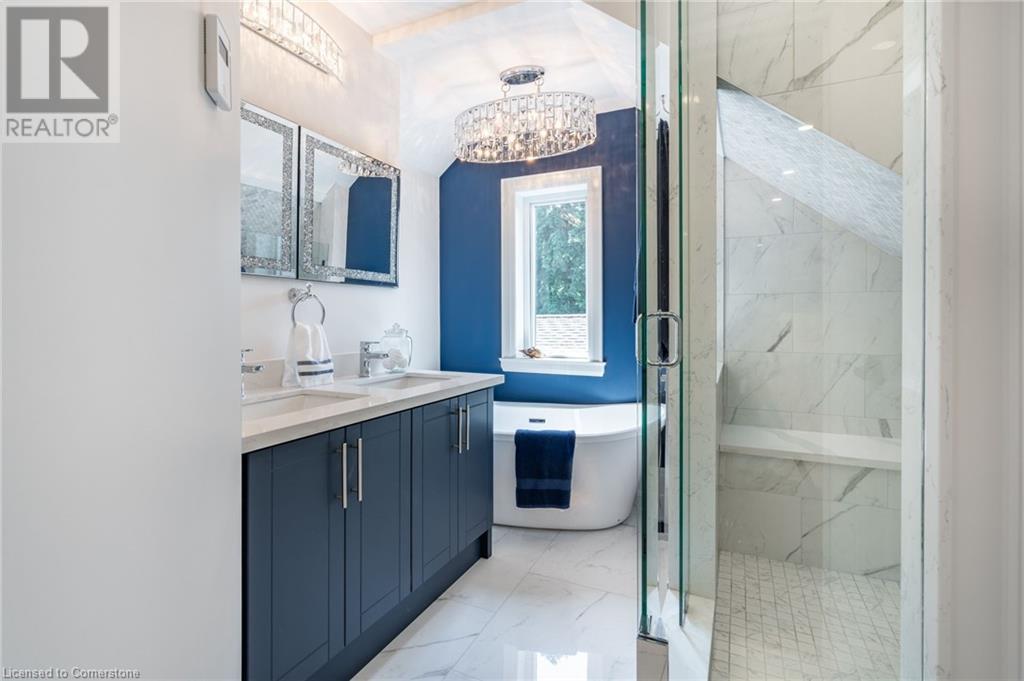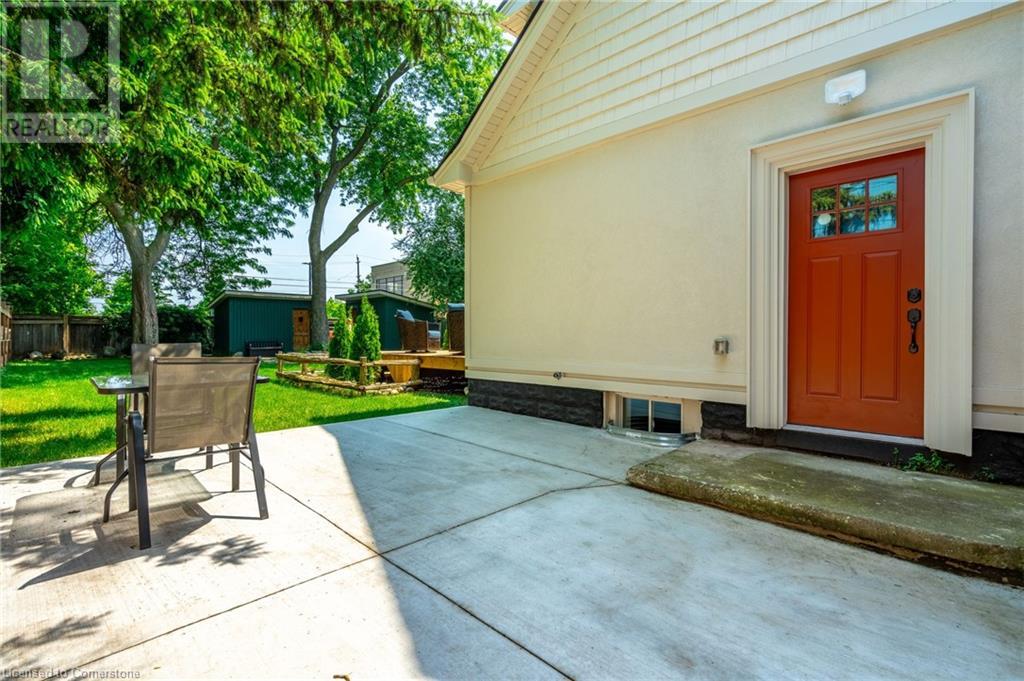1017 Plains View Avenue Burlington, Ontario L7T 1V4
$1,199,000
CUSTOM BUILD with IN-LAW SUITE- Welcome to this stunning custom-built home in the charming community of Aldershot. Nestled close to the lake with access to major highways, this property blends tranquility and convenience. Step inside to be captivated by high-end finishes and meticulous attention to detail that define this exquisite residence. The open-concept layout maximizes space and natural light, creating an inviting atmosphere. Gleaming hardwood floors and modern fixtures are a few luxurious touches that set this home apart. The gourmet kitchen is a chef's dream, featuring top-of-the-line stainless steel appliances, quartz countertops, a center island, custom cabinetry. It flows seamlessly into the spacious family and living rooms, ideal for everyday living and entertaining. The master suite is a true retreat, boasting a spa-like ensuite with soaking tub, walk-in shower, and dual vanities. Serene views add to the appeal. Additional bedrooms are generously sized, each offer unique design elements and comfort, with two connected by a stylish Jack and Jill bathroom. Outside, the beautifully landscaped yard provides a private oasis for relaxation and outdoor gatherings. Enjoy peaceful surroundings on the patio or take a leisurely stroll to the lake. With proximity to the lake, parks, schools, shopping and easy access to major highways, this property has it all. Don’t miss your chance to own this exceptional home where luxury meets lifestyle! (id:57134)
Open House
This property has open houses!
2:00 am
Ends at:4:00 pm
Property Details
| MLS® Number | 40649408 |
| Property Type | Single Family |
| AmenitiesNearBy | Marina, Park, Place Of Worship, Schools |
| CommunityFeatures | Quiet Area |
| EquipmentType | None |
| Features | Conservation/green Belt, In-law Suite |
| ParkingSpaceTotal | 5 |
| RentalEquipmentType | None |
Building
| BathroomTotal | 3 |
| BedroomsAboveGround | 3 |
| BedroomsBelowGround | 1 |
| BedroomsTotal | 4 |
| Appliances | Dishwasher, Dryer, Refrigerator, Water Meter, Washer, Gas Stove(s) |
| ArchitecturalStyle | 2 Level |
| BasementDevelopment | Finished |
| BasementType | Full (finished) |
| ConstructedDate | 1949 |
| ConstructionStyleAttachment | Detached |
| CoolingType | Central Air Conditioning |
| ExteriorFinish | Stucco, Vinyl Siding |
| FoundationType | Block |
| HalfBathTotal | 1 |
| HeatingFuel | Natural Gas |
| HeatingType | Forced Air |
| StoriesTotal | 2 |
| SizeInterior | 1603 Sqft |
| Type | House |
| UtilityWater | Municipal Water |
Land
| AccessType | Road Access |
| Acreage | No |
| LandAmenities | Marina, Park, Place Of Worship, Schools |
| Sewer | Municipal Sewage System |
| SizeDepth | 120 Ft |
| SizeFrontage | 50 Ft |
| SizeTotalText | Under 1/2 Acre |
| ZoningDescription | R3.4 |
Rooms
| Level | Type | Length | Width | Dimensions |
|---|---|---|---|---|
| Second Level | 4pc Bathroom | Measurements not available | ||
| Second Level | Bedroom | 8'6'' x 10'4'' | ||
| Second Level | Bedroom | 8'6'' x 10'4'' | ||
| Second Level | Primary Bedroom | 16'2'' x 10'1'' | ||
| Basement | Recreation Room | 19'9'' x 11'4'' | ||
| Basement | Kitchen | 7'4'' x 6'6'' | ||
| Basement | 4pc Bathroom | Measurements not available | ||
| Basement | Bedroom | 8'5'' x 6'11'' | ||
| Main Level | 2pc Bathroom | Measurements not available | ||
| Main Level | Family Room | 12'2'' x 10'6'' | ||
| Main Level | Living Room | 15'10'' x 14'8'' | ||
| Main Level | Eat In Kitchen | 15'11'' x 10'6'' |
https://www.realtor.ca/real-estate/27437860/1017-plains-view-avenue-burlington
















