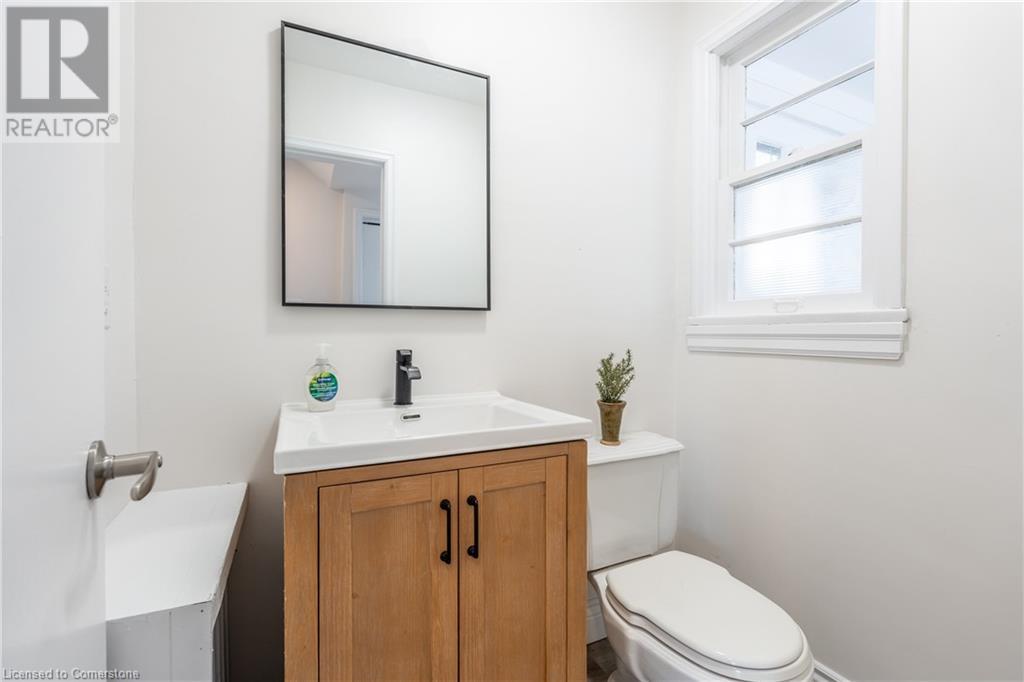1008 Haist Street Fonthill, Ontario L0S 1E4
4 Bedroom
2 Bathroom
1,625 ft2
None
Hot Water Radiator Heat
$749,900
Top of the List! Charming 1-1/2 storey home in an even more charming part of Fonthill. Nothing to do but move in to this sweet home in a mature neighbourhood. Approx 1625 sq ft of living space, updated with new flooring, kitchen, bathrooms, some electrical, lighting and potlights are included. 4 bedrooms, 1.5 bathrooms, large principal rooms, unfinished dry basement, oversized single car garage and a fantastic mudroom round out this winner. The growing community of Fonthill provides great shopping proximity to great Golf Courses, Wineries and Highway access. (id:57134)
Property Details
| MLS® Number | 40687287 |
| Property Type | Single Family |
| Amenities Near By | Place Of Worship, Schools, Shopping |
| Community Features | School Bus |
| Equipment Type | None |
| Features | Recreational |
| Parking Space Total | 5 |
| Rental Equipment Type | None |
Building
| Bathroom Total | 2 |
| Bedrooms Above Ground | 4 |
| Bedrooms Total | 4 |
| Appliances | Dishwasher, Dryer, Freezer, Stove, Washer, Gas Stove(s), Hood Fan |
| Basement Development | Unfinished |
| Basement Type | Full (unfinished) |
| Constructed Date | 1950 |
| Construction Style Attachment | Detached |
| Cooling Type | None |
| Exterior Finish | Aluminum Siding |
| Half Bath Total | 1 |
| Heating Type | Hot Water Radiator Heat |
| Stories Total | 2 |
| Size Interior | 1,625 Ft2 |
| Type | House |
| Utility Water | Municipal Water |
Parking
| Attached Garage |
Land
| Access Type | Road Access |
| Acreage | No |
| Land Amenities | Place Of Worship, Schools, Shopping |
| Sewer | Municipal Sewage System |
| Size Depth | 101 Ft |
| Size Frontage | 85 Ft |
| Size Total Text | Under 1/2 Acre |
| Zoning Description | R1 |
Rooms
| Level | Type | Length | Width | Dimensions |
|---|---|---|---|---|
| Second Level | 4pc Bathroom | Measurements not available | ||
| Second Level | Bedroom | 13'0'' x 12'2'' | ||
| Second Level | Bedroom | 10'7'' x 8'9'' | ||
| Second Level | Bedroom | 11'3'' x 11'0'' | ||
| Second Level | Primary Bedroom | 14'2'' x 10'1'' | ||
| Basement | Laundry Room | Measurements not available | ||
| Main Level | Mud Room | 11'5'' x 11'2'' | ||
| Main Level | 2pc Bathroom | Measurements not available | ||
| Main Level | Eat In Kitchen | 16'2'' x 11'7'' | ||
| Main Level | Dining Room | 12'6'' x 11'7'' | ||
| Main Level | Living Room | 19'9'' x 13'0'' | ||
| Main Level | Foyer | Measurements not available |
https://www.realtor.ca/real-estate/27764890/1008-haist-street-fonthill

RE/MAX Escarpment Golfi Realty Inc.
1 Markland Street
Hamilton, Ontario L8P 2J5
1 Markland Street
Hamilton, Ontario L8P 2J5










































