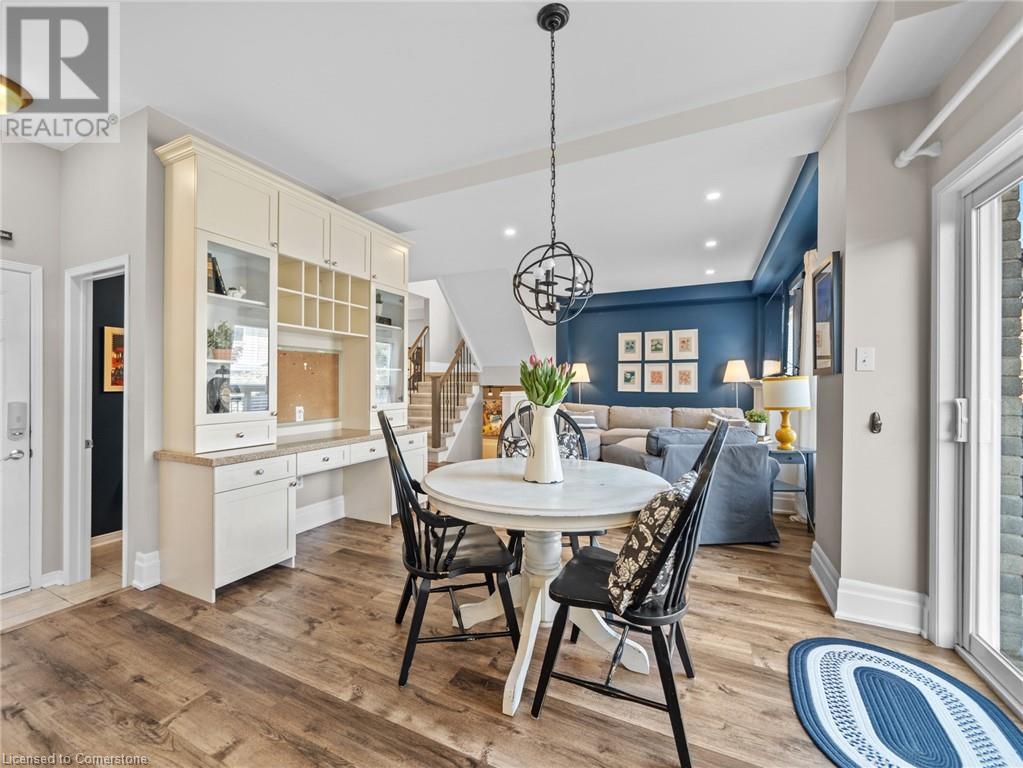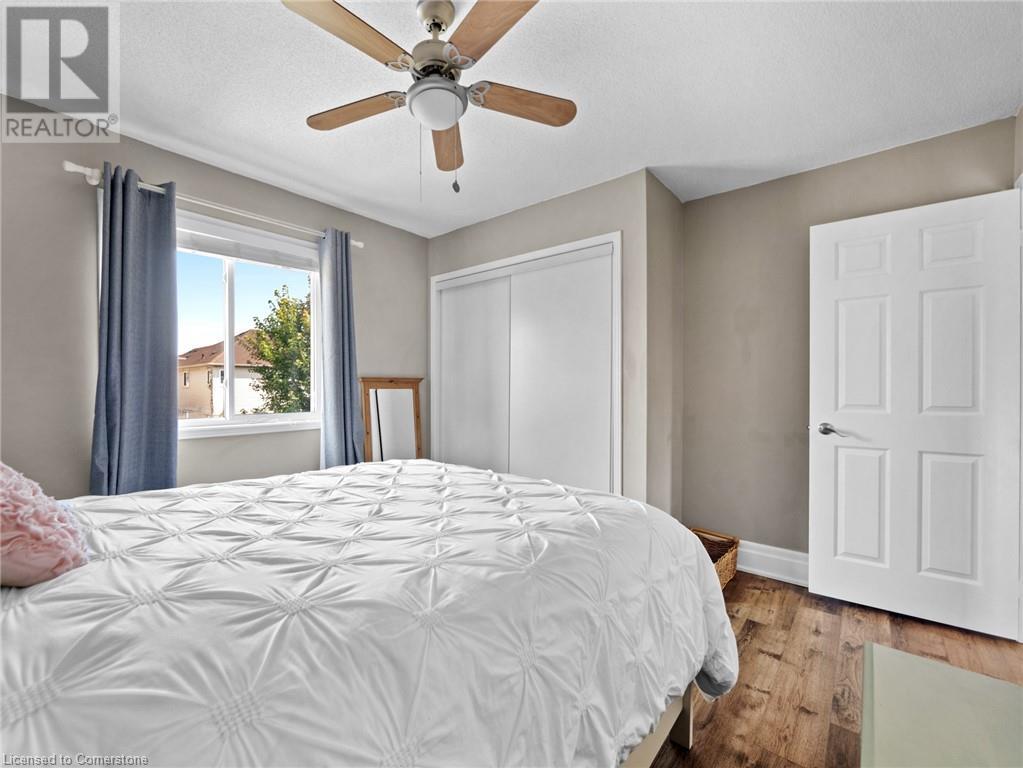4 Bedroom
4 Bathroom
3476 sqft
2 Level
Fireplace
Central Air Conditioning
$1,270,000
Welcome to this beautifully upgraded 4-bedroom home located on a quiet street. Boasting $$$ spent on upgrades, this property offers modern features and convenience throughout. With 9-foor ceilings on the main floor, the open-concept design provides a bright and airy feel. The family room features a cozy gas fireplace, perfect for gathering, while the premium wood laminate floors on the main and upper levels add elegance and durability. The spacious eat-in kitchen includes classic granite countertops, custom cabinetry, a walkout to the deck, and overlooks a fully fenced backyard, ideal for entertaining or relaxing. Upstairs, all four bright and roomy bedrooms offer ample space, with the primary bedroom featuring a walk-in closet and a luxurious ensuite with a separate tub and shower. Additional highlights include main floor laundry, garage access central vacuum (C/V), and central air (C/A). located close to schools, transit, and major highways, this home is perfect for families and commuters alike. All measurements have been verified by a third party, and property taxes listed are 2023. don't miss out on this gem, its a must see! (id:57134)
Property Details
|
MLS® Number
|
40654037 |
|
Property Type
|
Single Family |
|
AmenitiesNearBy
|
Hospital, Park, Place Of Worship, Playground, Public Transit, Schools, Shopping |
|
CommunicationType
|
High Speed Internet |
|
CommunityFeatures
|
Quiet Area, Community Centre, School Bus |
|
EquipmentType
|
Water Heater |
|
Features
|
Sump Pump, Automatic Garage Door Opener |
|
ParkingSpaceTotal
|
4 |
|
RentalEquipmentType
|
Water Heater |
Building
|
BathroomTotal
|
4 |
|
BedroomsAboveGround
|
4 |
|
BedroomsTotal
|
4 |
|
Appliances
|
Central Vacuum, Dishwasher, Dryer, Microwave, Refrigerator, Stove, Washer, Microwave Built-in, Window Coverings, Garage Door Opener |
|
ArchitecturalStyle
|
2 Level |
|
BasementDevelopment
|
Finished |
|
BasementType
|
Full (finished) |
|
ConstructedDate
|
2003 |
|
ConstructionStyleAttachment
|
Detached |
|
CoolingType
|
Central Air Conditioning |
|
ExteriorFinish
|
Aluminum Siding, Brick |
|
FireProtection
|
Smoke Detectors |
|
FireplacePresent
|
Yes |
|
FireplaceTotal
|
1 |
|
Fixture
|
Ceiling Fans |
|
FoundationType
|
Block |
|
HalfBathTotal
|
1 |
|
HeatingFuel
|
Natural Gas |
|
StoriesTotal
|
2 |
|
SizeInterior
|
3476 Sqft |
|
Type
|
House |
|
UtilityWater
|
Municipal Water |
Parking
Land
|
AccessType
|
Road Access, Highway Nearby |
|
Acreage
|
No |
|
LandAmenities
|
Hospital, Park, Place Of Worship, Playground, Public Transit, Schools, Shopping |
|
Sewer
|
Municipal Sewage System |
|
SizeDepth
|
100 Ft |
|
SizeFrontage
|
40 Ft |
|
SizeIrregular
|
0.092 |
|
SizeTotal
|
0.092 Ac|under 1/2 Acre |
|
SizeTotalText
|
0.092 Ac|under 1/2 Acre |
|
ZoningDescription
|
Rmd1 |
Rooms
| Level |
Type |
Length |
Width |
Dimensions |
|
Second Level |
4pc Bathroom |
|
|
6'1'' x 11'2'' |
|
Second Level |
3pc Bathroom |
|
|
10'11'' x 4'11'' |
|
Second Level |
Bedroom |
|
|
15'4'' x 10'11'' |
|
Second Level |
Bedroom |
|
|
15'1'' x 12'10'' |
|
Second Level |
Bedroom |
|
|
12'1'' x 11'3'' |
|
Second Level |
Primary Bedroom |
|
|
14'1'' x 13'5'' |
|
Basement |
Sitting Room |
|
|
13'8'' x 17'11'' |
|
Basement |
Recreation Room |
|
|
26'1'' x 13'3'' |
|
Basement |
3pc Bathroom |
|
|
Measurements not available |
|
Main Level |
2pc Bathroom |
|
|
4'7'' x 4'11'' |
|
Main Level |
Eat In Kitchen |
|
|
17'8'' x 12'3'' |
|
Main Level |
Living Room |
|
|
14'7'' x 12'4'' |
|
Main Level |
Dining Room |
|
|
10'1'' x 7'1'' |
|
Main Level |
Sitting Room |
|
|
10'1'' x 10'9'' |
Utilities
|
Cable
|
Available |
|
Electricity
|
Available |
|
Natural Gas
|
Available |
|
Telephone
|
Available |
https://www.realtor.ca/real-estate/27474924/1005-holdsworth-crescent-milton
RE/MAX Escarpment Realty Inc.
502 Brant Street
Burlington,
Ontario
L7R 2G4
(905) 631-8118





















































