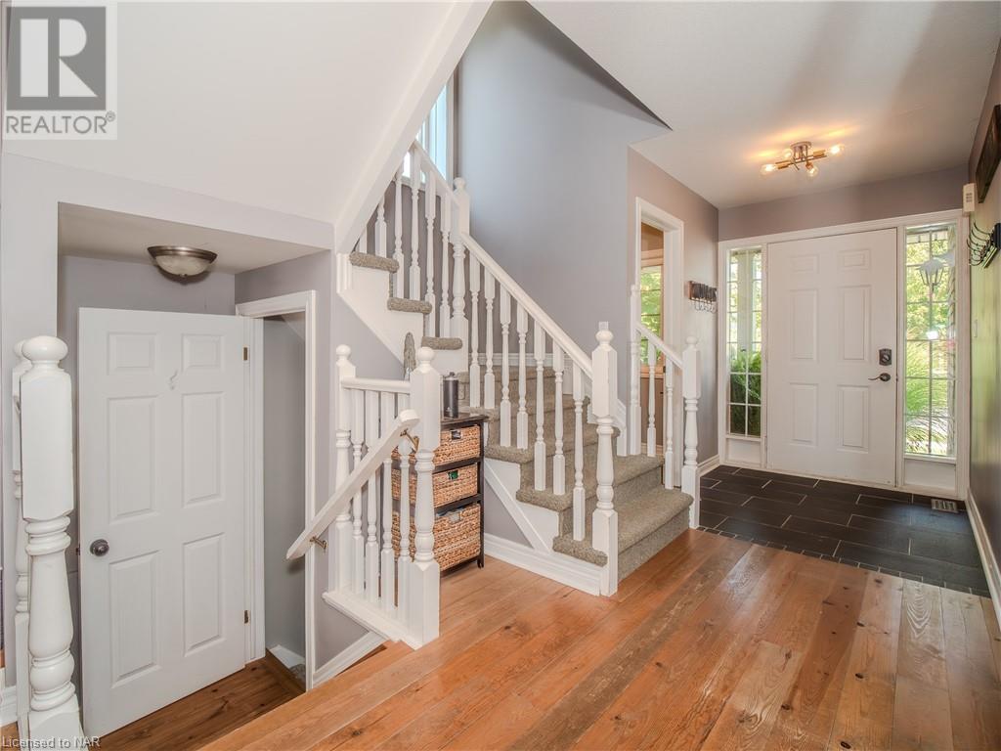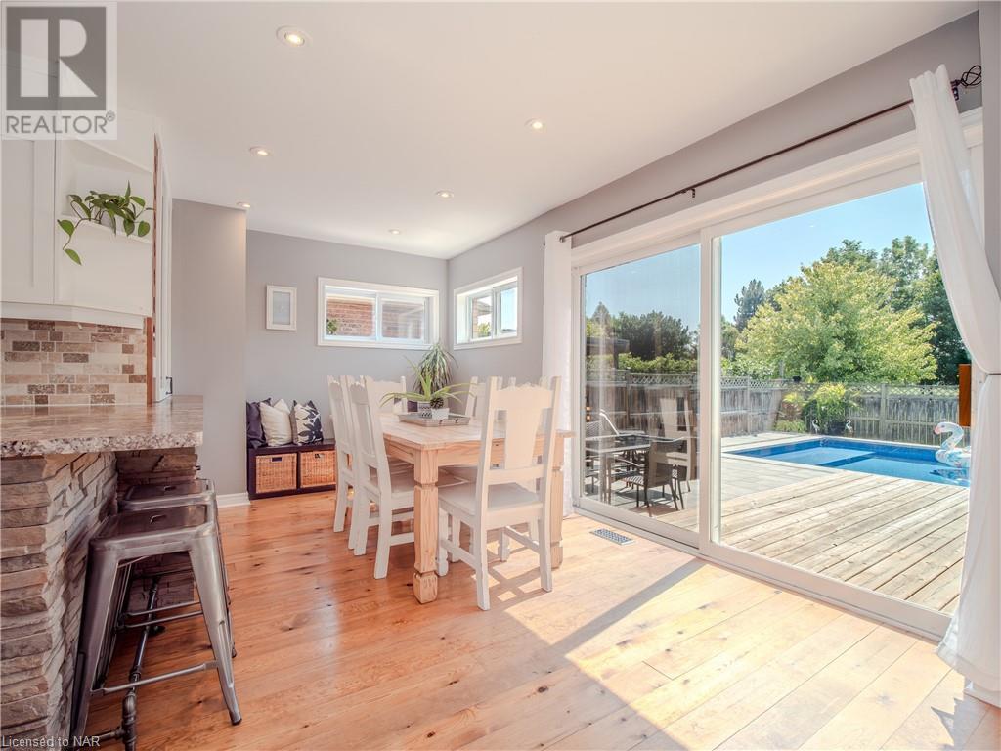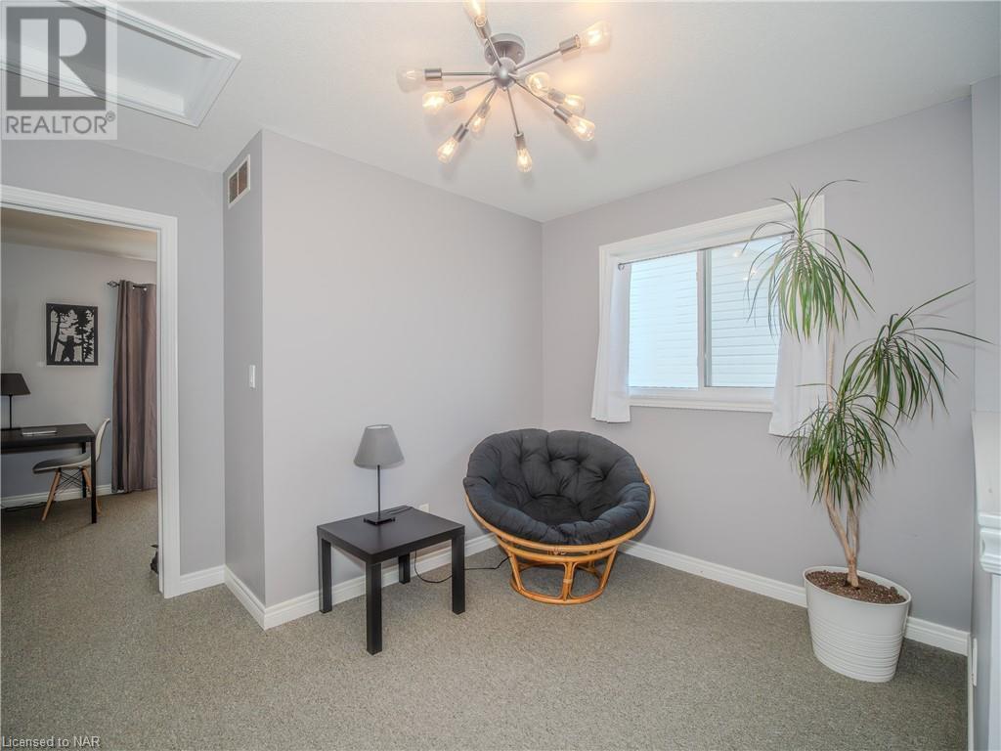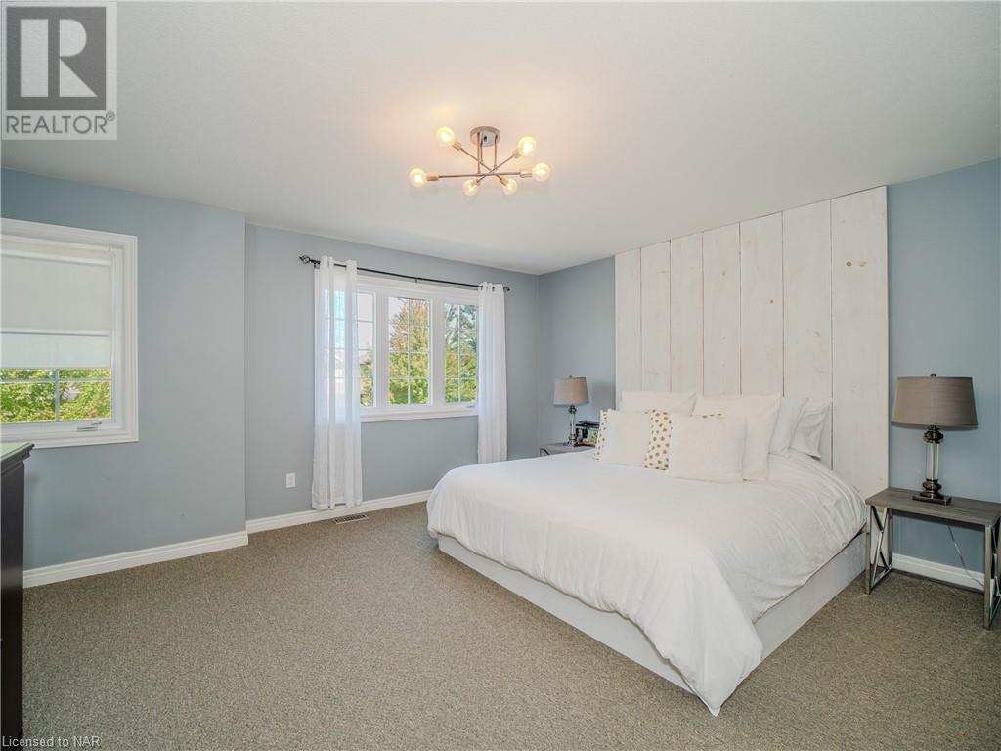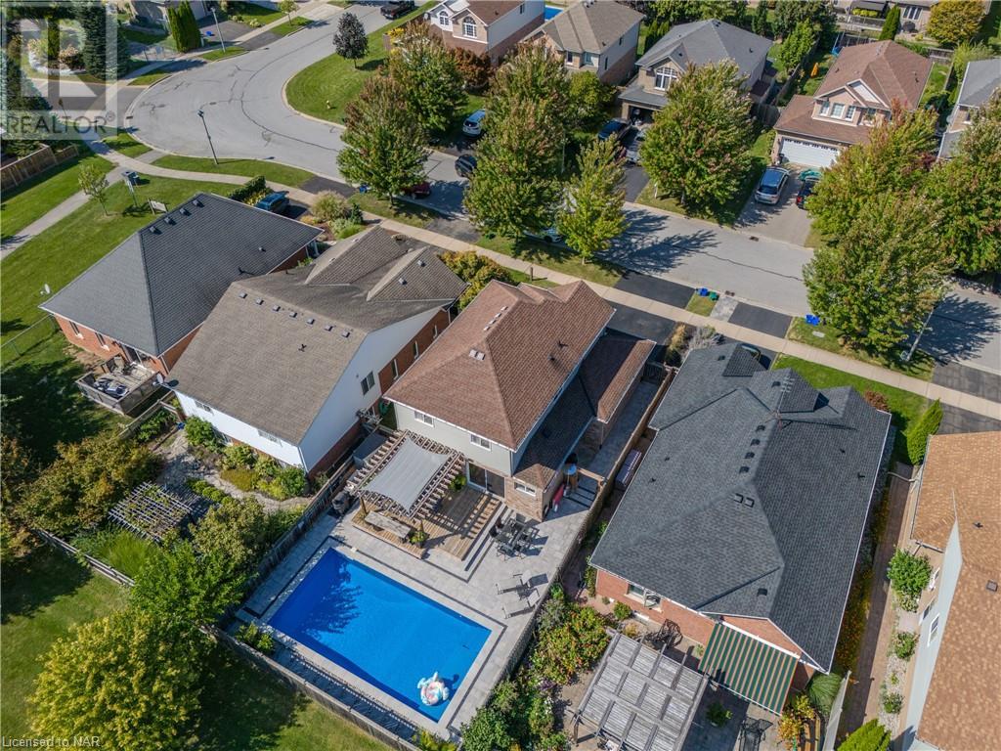100 Loretta Drive Niagara-On-The-Lake, Ontario L0S 1T0
$987,000
This is what you have been waiting for. A wonderful family home with nothing left to do but get excited for a great lifestyle. It’s easy to daydream of firing UP the barbeque, having your best friends over while enjoying the heated pool that overlooks the greenspace of Virgil’s Centennial Sports Park. Inside this 1565 sq.ft. home offers 3 bedrooms UP, with the master bedroom having a walk-in closet and ensuite privilege that features a deep soaker tub and separate shower. At the top of the stairs is a reading nook for quiet moments. The main floor living is geared towards the views of the back with a stylish kitchen that flows to dining & living rooms seamlessly. Hardwood floors throughout and an abundance of light. Down, the rec-room is the perfect place to keep the kids busy or better yet, the big screen TV for movie night. What people love about Virgil is that it’s close to everything. Hop on your bike to farmer’s stands, hip restaurants, and happy hours at craft breweries. With the local elementary school around the corner. This home offers a really fun lifestyle for your family on the move. (id:57134)
Open House
This property has open houses!
1:00 pm
Ends at:2:30 pm
Property Details
| MLS® Number | 40643033 |
| Property Type | Single Family |
| AmenitiesNearBy | Park |
| ParkingSpaceTotal | 4 |
| PoolType | Inground Pool |
Building
| BathroomTotal | 3 |
| BedroomsAboveGround | 3 |
| BedroomsTotal | 3 |
| Appliances | Dishwasher, Dryer, Microwave, Refrigerator, Washer |
| ArchitecturalStyle | 2 Level |
| BasementDevelopment | Finished |
| BasementType | Full (finished) |
| ConstructionStyleAttachment | Detached |
| CoolingType | Central Air Conditioning |
| ExteriorFinish | Aluminum Siding, Brick, Other |
| FoundationType | Poured Concrete |
| HalfBathTotal | 1 |
| HeatingFuel | Natural Gas |
| HeatingType | Forced Air |
| StoriesTotal | 2 |
| SizeInterior | 1565 Sqft |
| Type | House |
| UtilityWater | Municipal Water |
Parking
| Attached Garage |
Land
| Acreage | No |
| LandAmenities | Park |
| Sewer | Municipal Sewage System |
| SizeDepth | 105 Ft |
| SizeFrontage | 43 Ft |
| SizeTotalText | Under 1/2 Acre |
| ZoningDescription | R1 |
Rooms
| Level | Type | Length | Width | Dimensions |
|---|---|---|---|---|
| Second Level | Bedroom | 10'11'' x 9'3'' | ||
| Second Level | Bedroom | 13'0'' x 10'11'' | ||
| Second Level | Other | 14'7'' x 10'11'' | ||
| Second Level | 4pc Bathroom | Measurements not available | ||
| Second Level | Primary Bedroom | 15'2'' x 14'6'' | ||
| Basement | Storage | 10'1'' x 5'3'' | ||
| Basement | Laundry Room | 10'1'' x 5'5'' | ||
| Basement | 3pc Bathroom | Measurements not available | ||
| Basement | Family Room | 21'0'' x 10'9'' | ||
| Main Level | Dining Room | 15'4'' x 7'7'' | ||
| Main Level | Kitchen | 13'6'' x 11'6'' | ||
| Main Level | Living Room | 18'11'' x 12'3'' | ||
| Main Level | 2pc Bathroom | Measurements not available | ||
| Main Level | Foyer | 16'1'' x 11'3'' |
https://www.realtor.ca/real-estate/27391500/100-loretta-drive-niagara-on-the-lake
P.o. Box 1448 161 Carlton Street
St. Catharines, Ontario L2R 7J8


