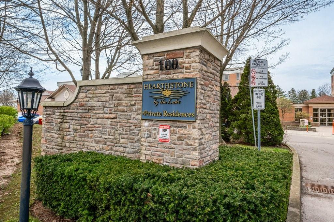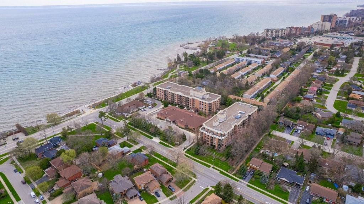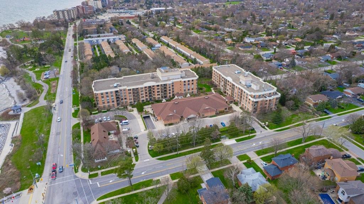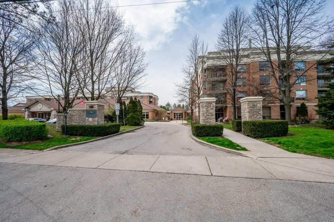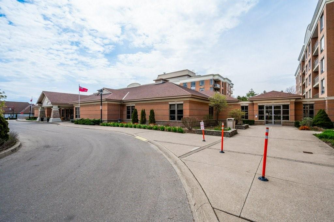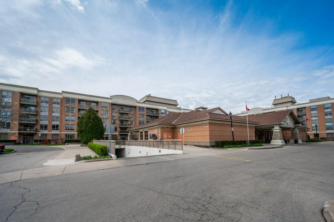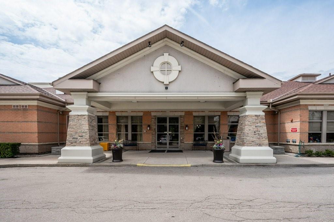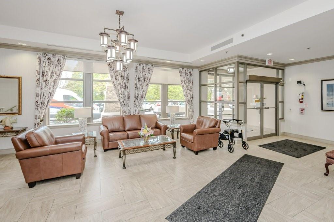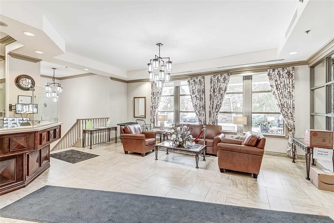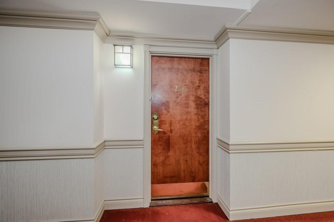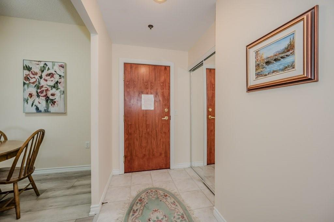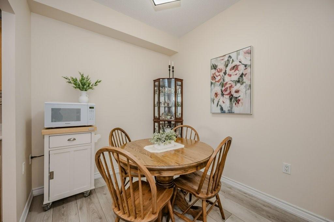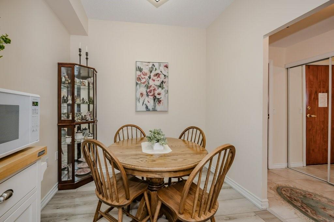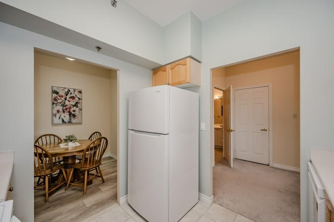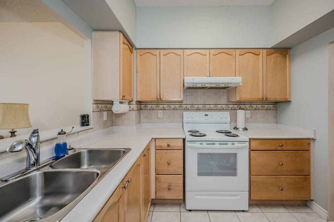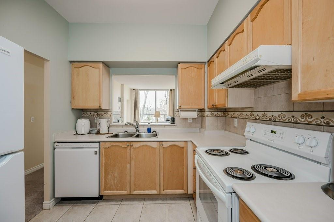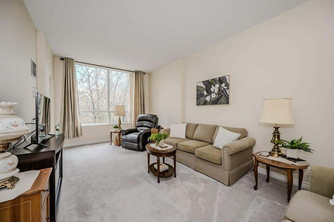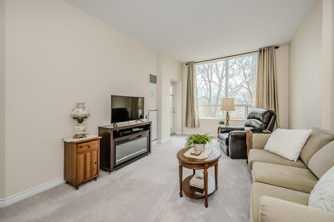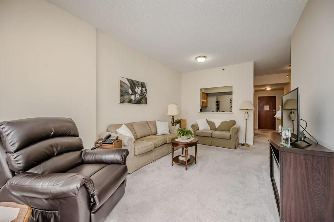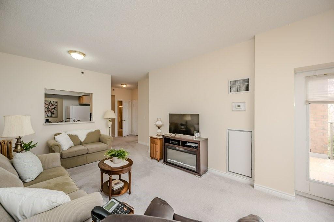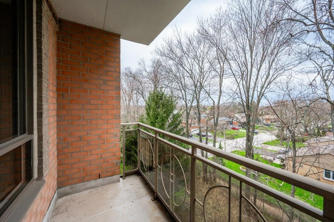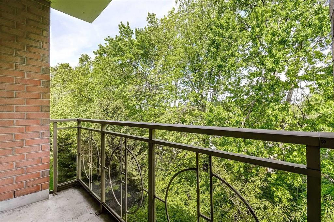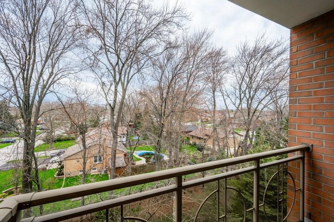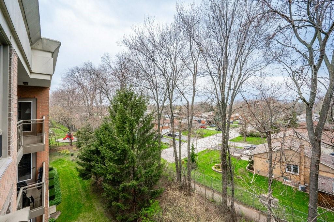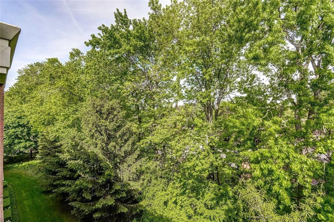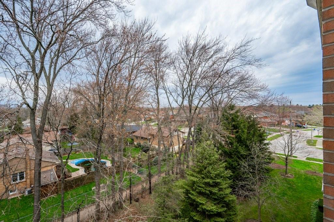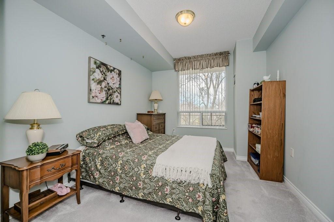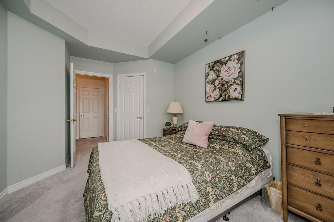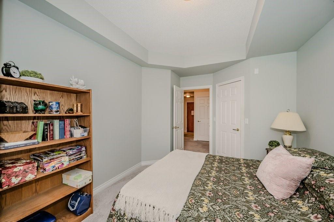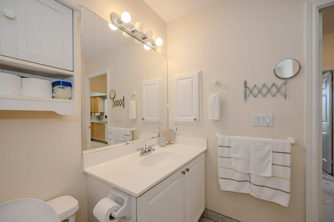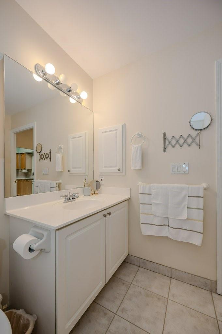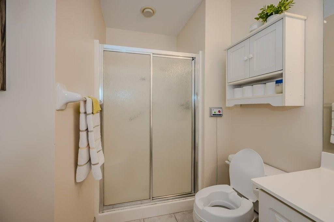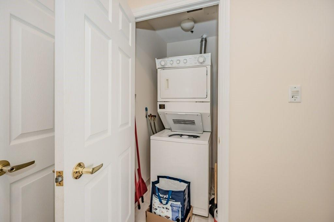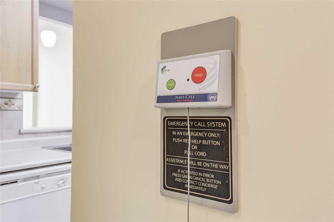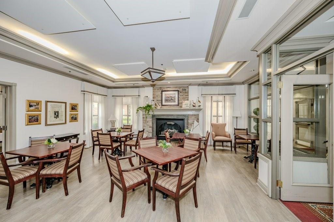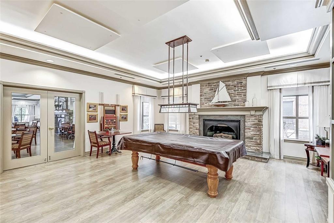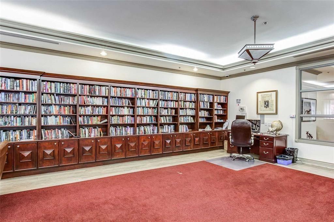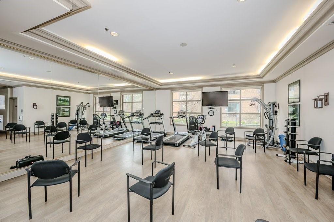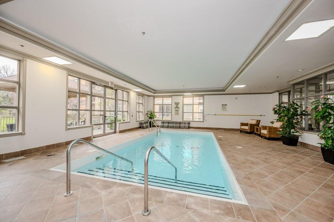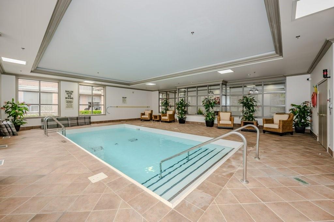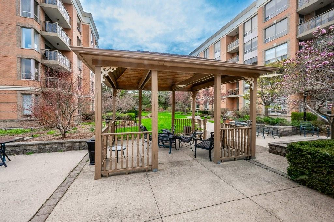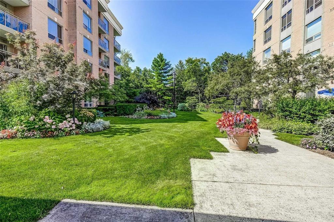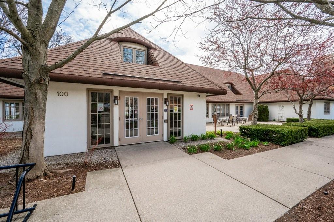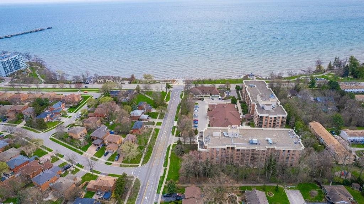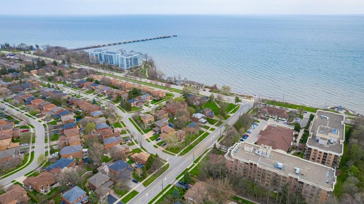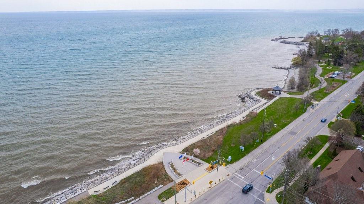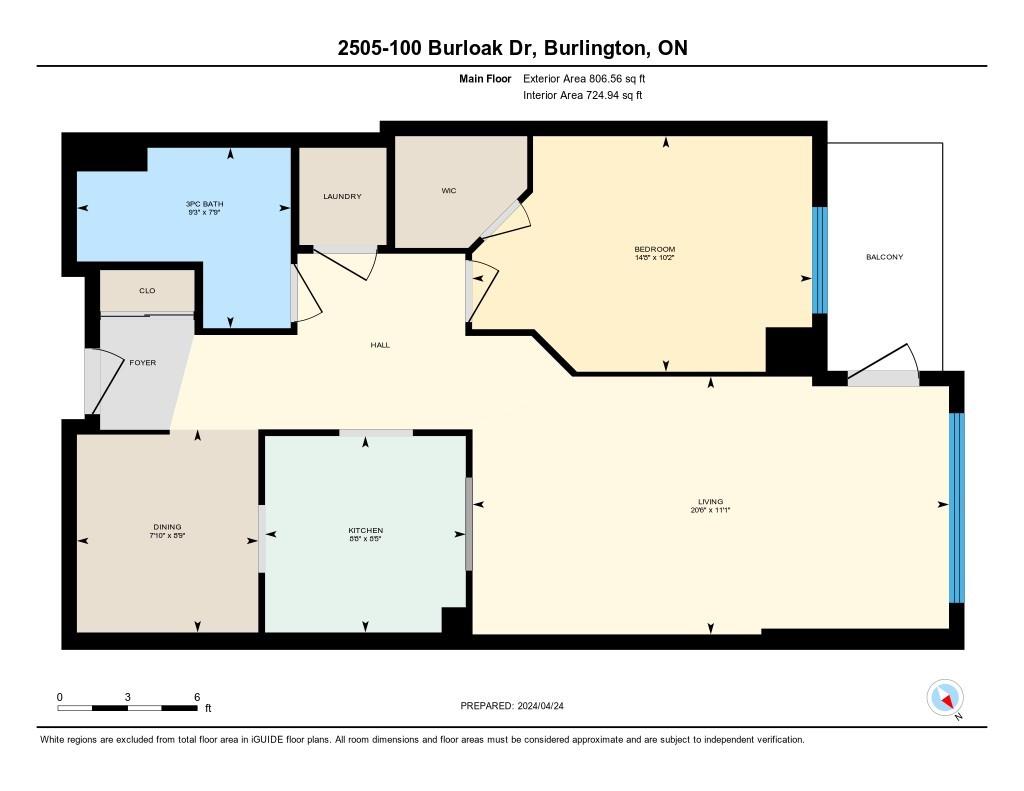100 Burloak Drive, Unit #2505 Burlington, Ontario L7L 6P6
$429,900Maintenance,
$753.05 Monthly
Maintenance,
$753.05 MonthlyWelcome to "Hearthstone by the Lake" Retirement Community. Live as independently as you wish or make use of the number of available amenities. This unit offers 9' ceilings, large windows, a full kitchen, a separate dining room, a spacious living room with a walk-out to the treed balcony with North/West exposure, a good-sized bedroom with a walk-in closet, and convenient in-suite laundry. Plus, there is one underground parking space and a locker. Hearthstone Club Fee includes 1-hour of monthly housekeeping, a $250 (incls tax) meal/dining credit, shuttle service, an on-site handyman, an emergency call system, 24-hour emergency nursing, a wellness centre, a concierge, an exercise room, an indoor pool, a library, a dining lounge, and games room -both with fireplaces. Also, enjoy the lovely landscaped grounds and courtyard with outdoor patio areas and a gazebo. All this and just steps to the Lake! (id:57134)
Property Details
| MLS® Number | H4191491 |
| Property Type | Single Family |
| Amenities Near By | Public Transit |
| Equipment Type | None |
| Features | Park Setting, Park/reserve, Balcony, Paved Driveway, Level, Automatic Garage Door Opener |
| Parking Space Total | 1 |
| Pool Type | Indoor Pool |
| Rental Equipment Type | None |
Building
| Bathroom Total | 1 |
| Bedrooms Above Ground | 1 |
| Bedrooms Total | 1 |
| Amenities | Exercise Centre |
| Appliances | Dishwasher, Dryer, Refrigerator, Stove, Washer, Window Coverings |
| Basement Type | None |
| Constructed Date | 2000 |
| Cooling Type | Central Air Conditioning |
| Exterior Finish | Brick, Other |
| Foundation Type | Poured Concrete |
| Heating Fuel | Electric |
| Stories Total | 1 |
| Size Exterior | 806 Sqft |
| Size Interior | 806 Sqft |
| Type | Apartment |
| Utility Water | Municipal Water |
Parking
| Underground |
Land
| Acreage | No |
| Land Amenities | Public Transit |
| Sewer | Municipal Sewage System |
| Size Irregular | X |
| Size Total Text | X|under 1/2 Acre |
Rooms
| Level | Type | Length | Width | Dimensions |
|---|---|---|---|---|
| Ground Level | Laundry Room | Measurements not available | ||
| Ground Level | 3pc Bathroom | Measurements not available | ||
| Ground Level | Bedroom | 14' 8'' x 10' 2'' | ||
| Ground Level | Living Room | 20' 6'' x 11' 1'' | ||
| Ground Level | Kitchen | 8' 8'' x 8' 5'' | ||
| Ground Level | Dining Room | 8' 9'' x 7' 10'' | ||
| Ground Level | Foyer | Measurements not available |
https://www.realtor.ca/real-estate/26808685/100-burloak-drive-unit-2505-burlington

3185 Harvester Rd, Unit #1
Burlington, Ontario L7N 3N8

