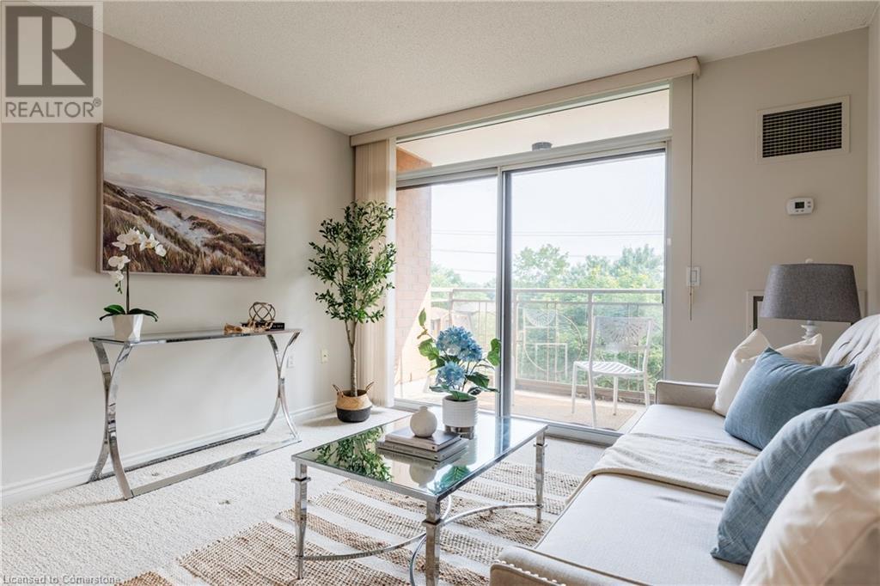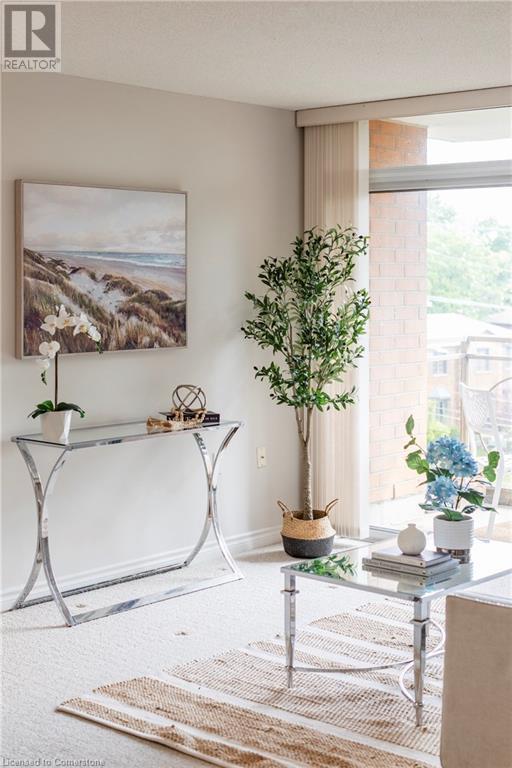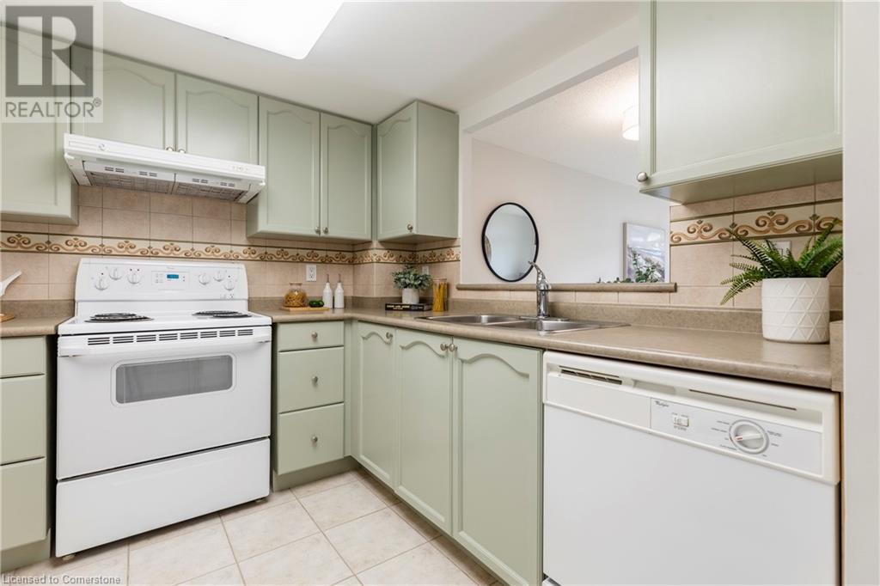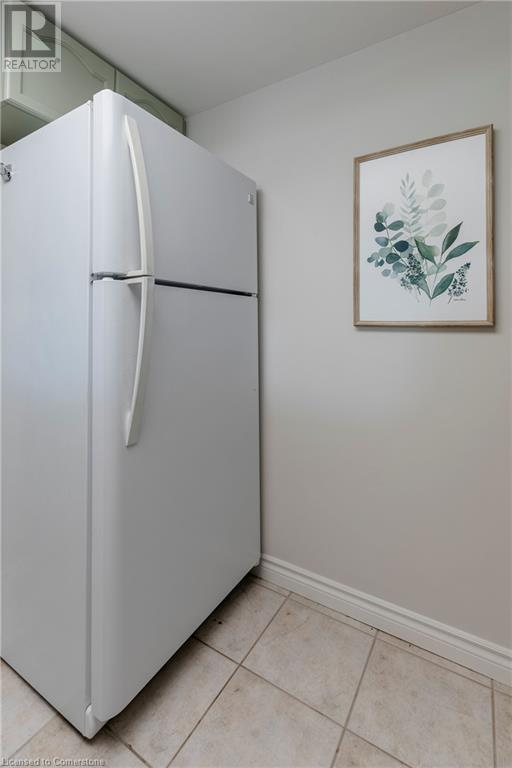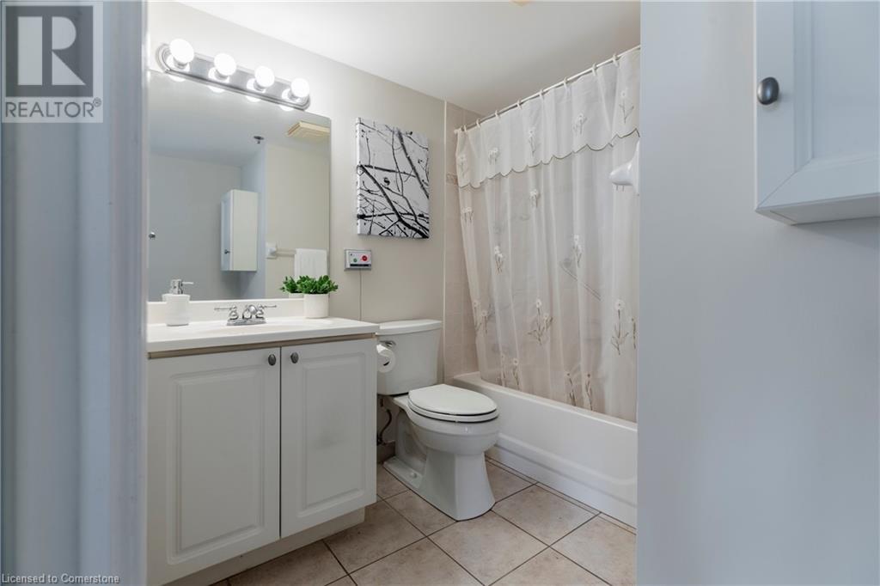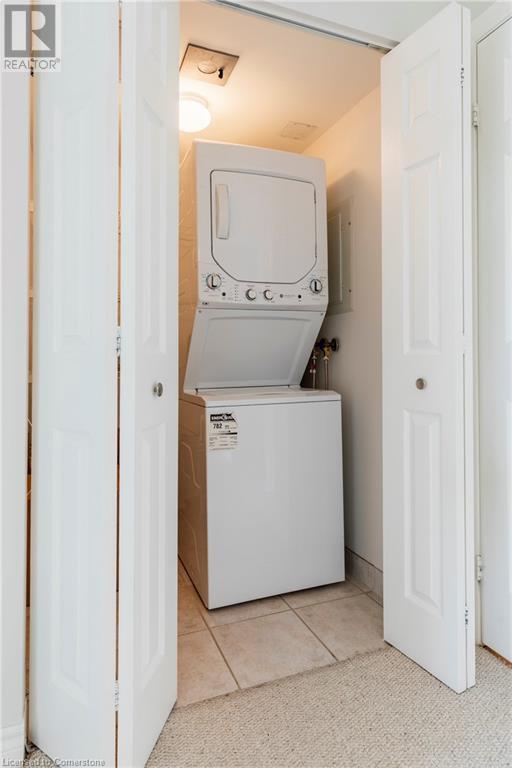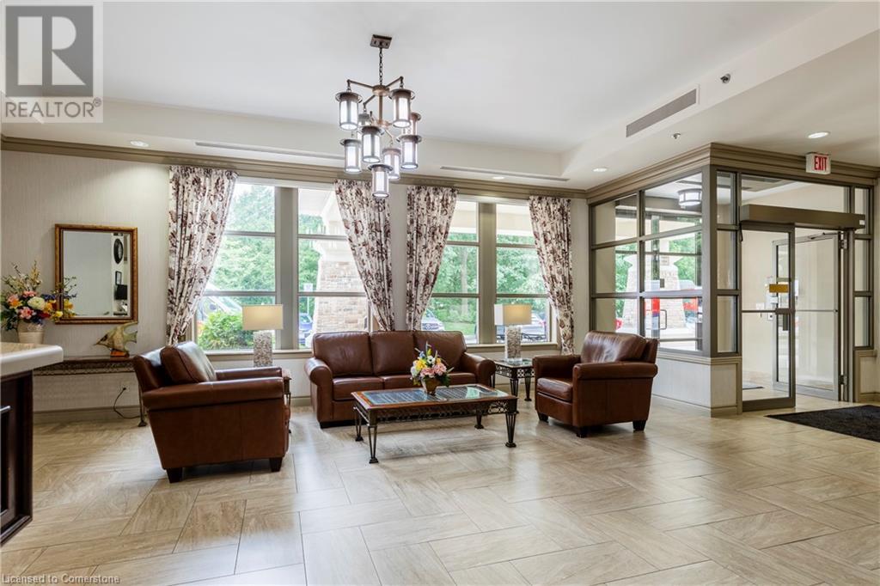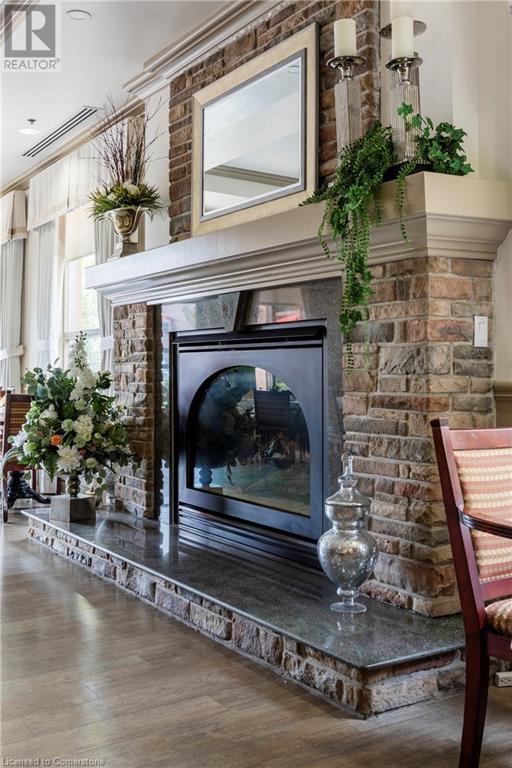100 Burloak Drive Unit# 2403 Burlington, Ontario L7L 6P6
$359,000Maintenance, Insurance, Water, Parking
$644.12 Monthly
Maintenance, Insurance, Water, Parking
$644.12 MonthlyHearthstone by the Lake is a private seniors community that stands out from the rest and is just steps from the lake, located at the border of Burlington and Oakville. The moment you walk in the front doors and are greeted by the concierge, you know you've entered somewhere special. There is a monthly membership fee in addition to your standard condo fees, but it covers many of the community specific offerings such as onsite health and wellness care, access to lunch and dinner through the Hearthstone Club, 24/7 emergency personnel, in suite emergency call system, monthly basic cleaning services. This 1 bedroom, 1 bath unit is just the right size with space for a separate dining area off the functional kitchen with tons of storage and an open pass through. In suite laundry, a spacious 4pce bath and a perfectly sized east facing balcony, to give you private outdoor space if you don't feel up to socializing on the grounds. Being top floor means you have the luxury of no upstairs neighbours, and don't forget you'll have one underground parking spot as well as a locker included. Truly needs to be seen to be appreciated! (id:57134)
Property Details
| MLS® Number | XH4201268 |
| Property Type | Single Family |
| AmenitiesNearBy | Hospital, Park, Public Transit |
| CommunityFeatures | Quiet Area |
| EquipmentType | None |
| Features | Treed, Wooded Area, Balcony, Paved Driveway, No Driveway |
| ParkingSpaceTotal | 1 |
| PoolType | Indoor Pool |
| RentalEquipmentType | None |
| StorageType | Locker |
Building
| BathroomTotal | 1 |
| BedroomsAboveGround | 1 |
| BedroomsTotal | 1 |
| Amenities | Exercise Centre, Party Room |
| Appliances | Garage Door Opener |
| ConstructedDate | 2000 |
| ConstructionStyleAttachment | Attached |
| ExteriorFinish | Brick |
| FireProtection | Full Sprinkler System |
| FoundationType | Poured Concrete |
| HeatingFuel | Electric |
| HeatingType | Heat Pump |
| StoriesTotal | 1 |
| SizeInterior | 692 Sqft |
| Type | Apartment |
| UtilityWater | Municipal Water |
Parking
| Underground |
Land
| Acreage | No |
| LandAmenities | Hospital, Park, Public Transit |
| Sewer | Municipal Sewage System |
Rooms
| Level | Type | Length | Width | Dimensions |
|---|---|---|---|---|
| Main Level | Laundry Room | 5' x 4'8'' | ||
| Main Level | Bedroom | 9'1'' x 15'2'' | ||
| Main Level | 4pc Bathroom | 7'7'' x 8'7'' | ||
| Main Level | Living Room | 11'5'' x 10'8'' | ||
| Main Level | Dining Room | 11'6'' x 6'10'' | ||
| Main Level | Kitchen | 8'6'' x 8'8'' |
https://www.realtor.ca/real-estate/27428127/100-burloak-drive-unit-2403-burlington

318 Dundurn Street South
Hamilton, Ontario L8P 4L6





