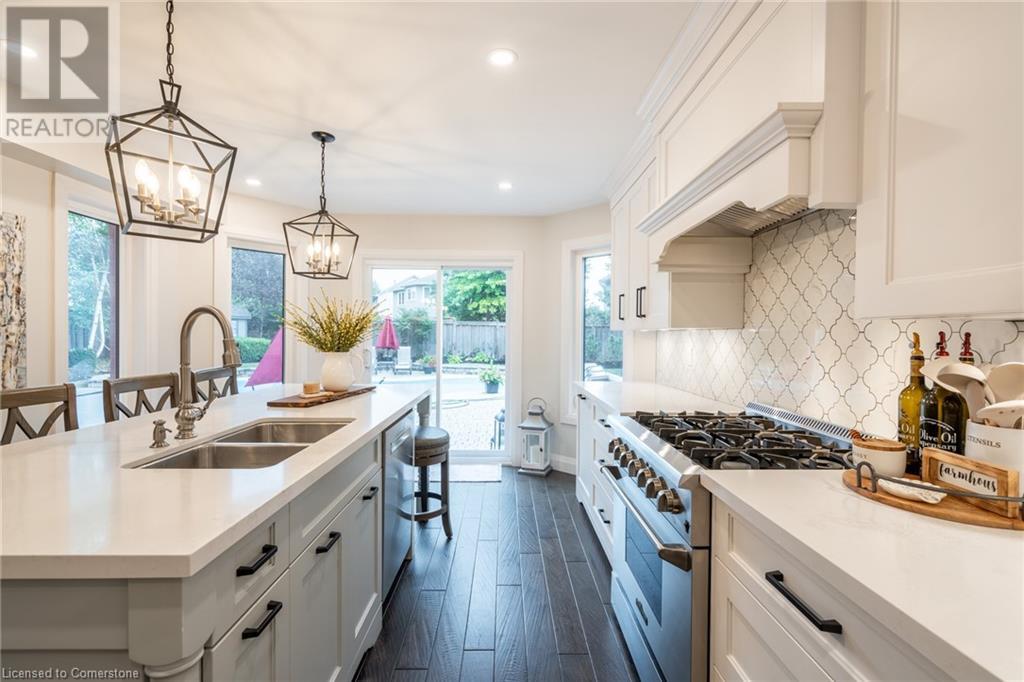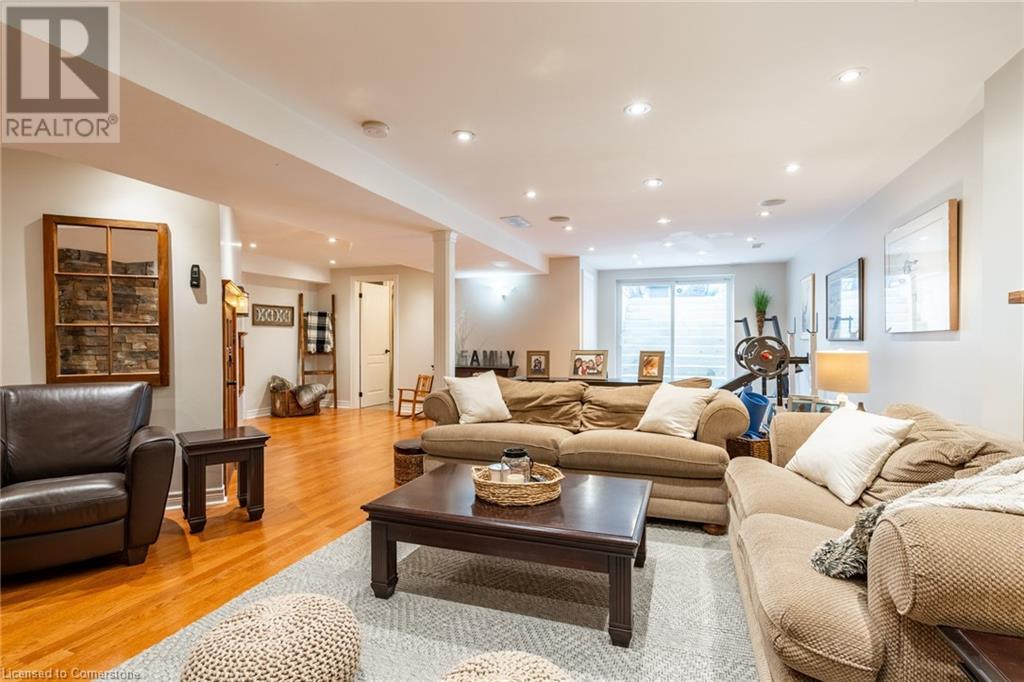3 Bedroom
3 Bathroom
2269 sqft
2 Level
Central Air Conditioning
Forced Air, Heat Pump
$1,649,900
Welcome to this stunning 2-storey detached home with a beautifully designed living space, set on an expansive pie-shaped lot. This home has been professionally updated with elegance & style, featuring handscraped hardwood floors & hardwood stairs w/ wrought iron spindles. Step into the bright living/dining area complete w/ vaulted ceilings, pot lights & linear fireplace. The chef's kitchen is an entertainer's dream, boasting a large island that seats 5, high-end appliances including a 6-burner gas range with convection oven, all topped off with luxurious Caesarstone countertops. Enjoy family moments in the inviting family room, featuring a gas fireplace with a natural stone surround. Upstairs, you'll find 3 beds, including a primary suite with a spa-like ensuite bath, showcasing a double vanity, freestanding tub, glass-enclosed shower & heated floors for ultimate comfort. The fully finished basement offers more living space with a home office, additional bedroom, 3 pce bath & a rec room w/ gas f/p. A concrete walk-up was rebuilt in 2023 leading you to a backyard oasis that's truly one of a kind. Relax or entertain on the huge patio area, take a dip in the heated in-ground pool. The double car garage features a large mezzanine & high ceilings offering space for a car lift, making this a perfect home for car enthusiasts. This exceptional property is a rare find, offering luxury, space & endless possibilities for family living & entertaining. Don’t be TOO LATE*! *REG TM. RSA. (id:57134)
Property Details
|
MLS® Number
|
40652617 |
|
Property Type
|
Single Family |
|
AmenitiesNearBy
|
Place Of Worship, Playground, Public Transit, Schools, Shopping |
|
CommunityFeatures
|
Community Centre |
|
Features
|
Automatic Garage Door Opener |
|
ParkingSpaceTotal
|
8 |
|
Structure
|
Shed |
Building
|
BathroomTotal
|
3 |
|
BedroomsAboveGround
|
3 |
|
BedroomsTotal
|
3 |
|
Appliances
|
Central Vacuum, Dishwasher, Refrigerator, Gas Stove(s), Window Coverings, Garage Door Opener, Hot Tub |
|
ArchitecturalStyle
|
2 Level |
|
BasementDevelopment
|
Finished |
|
BasementType
|
Full (finished) |
|
ConstructedDate
|
1993 |
|
ConstructionStyleAttachment
|
Detached |
|
CoolingType
|
Central Air Conditioning |
|
ExteriorFinish
|
Brick, Vinyl Siding |
|
FireProtection
|
Security System |
|
Fixture
|
Ceiling Fans |
|
FoundationType
|
Poured Concrete |
|
HalfBathTotal
|
1 |
|
HeatingFuel
|
Natural Gas |
|
HeatingType
|
Forced Air, Heat Pump |
|
StoriesTotal
|
2 |
|
SizeInterior
|
2269 Sqft |
|
Type
|
House |
|
UtilityWater
|
Municipal Water |
Parking
Land
|
AccessType
|
Road Access |
|
Acreage
|
No |
|
FenceType
|
Fence |
|
LandAmenities
|
Place Of Worship, Playground, Public Transit, Schools, Shopping |
|
Sewer
|
Municipal Sewage System |
|
SizeDepth
|
154 Ft |
|
SizeFrontage
|
38 Ft |
|
SizeTotalText
|
Under 1/2 Acre |
|
ZoningDescription
|
Res |
Rooms
| Level |
Type |
Length |
Width |
Dimensions |
|
Second Level |
3pc Bathroom |
|
|
Measurements not available |
|
Second Level |
5pc Bathroom |
|
|
Measurements not available |
|
Second Level |
Bedroom |
|
|
9'4'' x 14'4'' |
|
Second Level |
Bedroom |
|
|
9'0'' x 14'4'' |
|
Second Level |
Primary Bedroom |
|
|
11'4'' x 18'4'' |
|
Main Level |
Laundry Room |
|
|
Measurements not available |
|
Main Level |
2pc Bathroom |
|
|
Measurements not available |
|
Main Level |
Living Room |
|
|
11'0'' x 13'0'' |
|
Main Level |
Dining Room |
|
|
11'0'' x 13'0'' |
|
Main Level |
Family Room |
|
|
11'0'' x 18'0'' |
|
Main Level |
Kitchen |
|
|
12'2'' x 18'0'' |
https://www.realtor.ca/real-estate/27462163/100-boulding-avenue-waterdown
RE/MAX Escarpment Realty Inc.
#1b-493 Dundas Street E.
Waterdown,
Ontario
L0R 2H1
(905) 689-9223










































