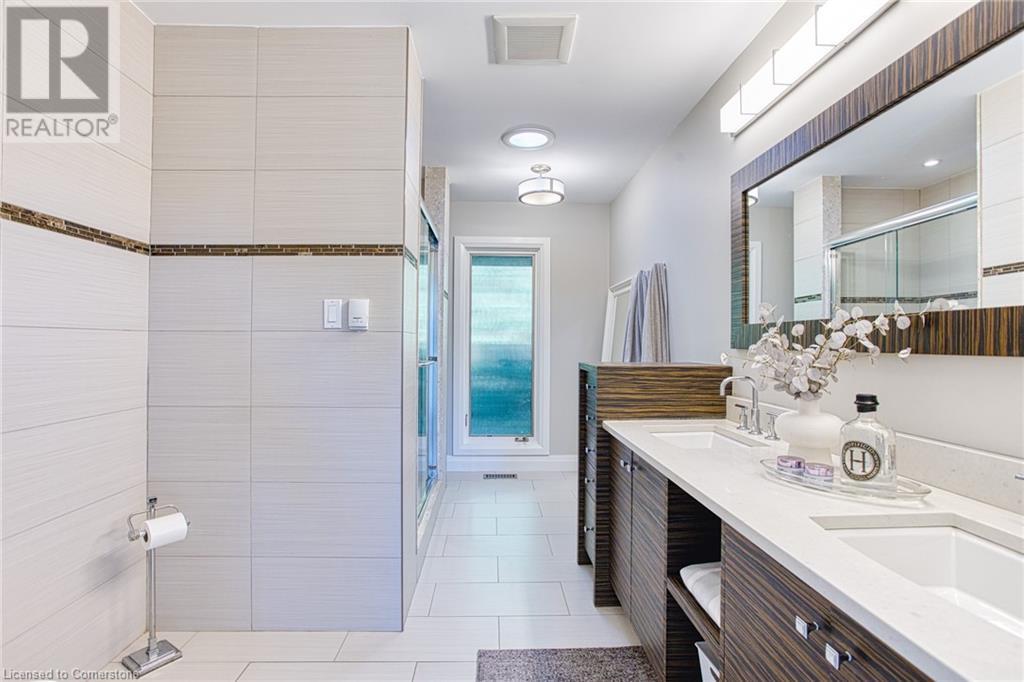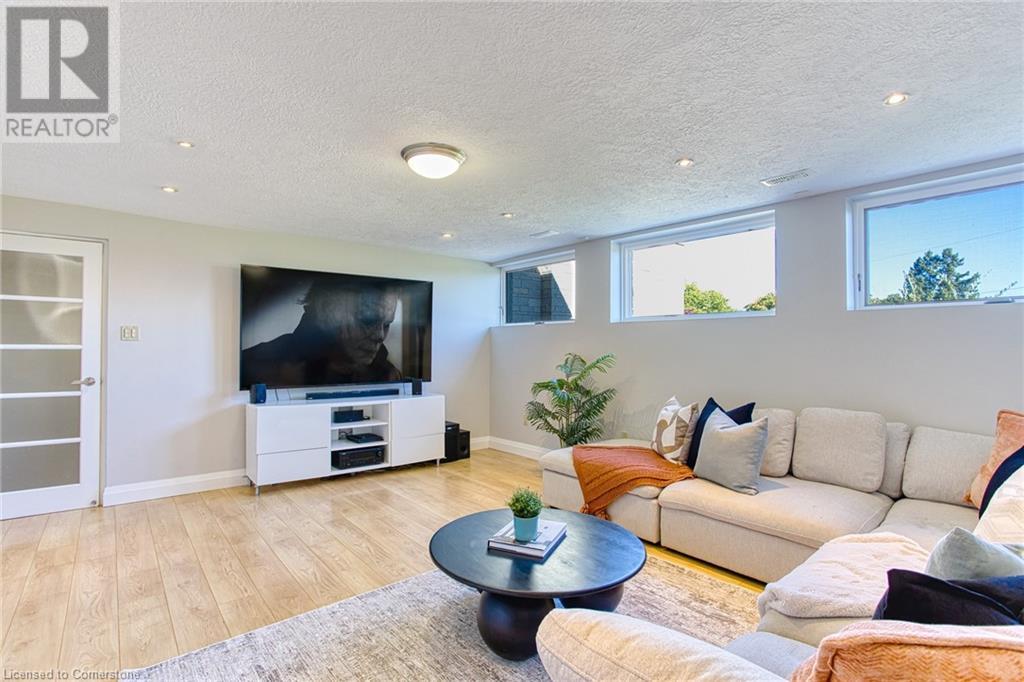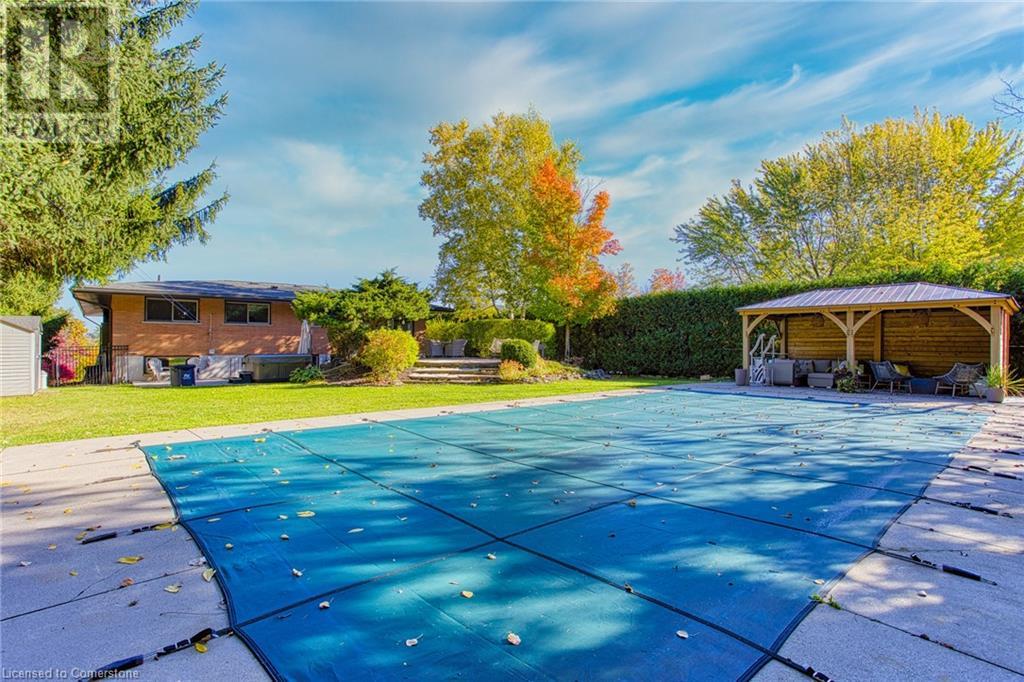4 Bedroom
3 Bathroom
2722 sqft
Raised Bungalow
Forced Air, Other
$1,699,900
Nestled on a serene dead-end street with only five homes, this exceptional property offers unmatched privacy and tranquility. Perched on the escarpment plateau, the home boasts stunning panoramic views of both the lake and the surrounding escarpment, providing a picturesque backdrop to everyday living. Sitting on a generous 75' x 207' lot, the property offers plenty of outdoor space, perfect for both relaxation and entertainment. The centerpiece of the yard is a luxurious, heated inground saltwater pool, ideal for warm summer days. With mature trees and lush landscaping, this backyard oasis offers plenty of seclusion, making it feel like a private retreat. The home itself features 3+1 bedrooms and 3 full bathrooms, offering ample space for families of all sizes. Large windows flood the home with natural light and invite the beautiful views into nearly every room. The open-concept living and dining areas provide a perfect flow for entertaining. A standout feature of the home is the walk-up basement, which presents fantastic in-law suite potential. This flexible space could be transformed into an independent living area with its own private entrance, offering endless possibilities. Located in a quiet and exclusive neighborhood, it's the perfect retreat from the hustle and bustle while still being conveniently close to everything you need! (id:57134)
Property Details
|
MLS® Number
|
40673733 |
|
Property Type
|
Single Family |
|
CommunityFeatures
|
Quiet Area, School Bus |
|
Features
|
Cul-de-sac, Skylight, Country Residential, Sump Pump |
|
ParkingSpaceTotal
|
12 |
|
Structure
|
Shed |
|
ViewType
|
City View |
Building
|
BathroomTotal
|
3 |
|
BedroomsAboveGround
|
3 |
|
BedroomsBelowGround
|
1 |
|
BedroomsTotal
|
4 |
|
Appliances
|
Central Vacuum, Dishwasher, Dryer, Refrigerator, Stove, Washer, Microwave Built-in, Hood Fan, Window Coverings, Garage Door Opener |
|
ArchitecturalStyle
|
Raised Bungalow |
|
BasementDevelopment
|
Finished |
|
BasementType
|
Full (finished) |
|
ConstructionStyleAttachment
|
Detached |
|
ExteriorFinish
|
Brick, Stone, Stucco |
|
HeatingType
|
Forced Air, Other |
|
StoriesTotal
|
1 |
|
SizeInterior
|
2722 Sqft |
|
Type
|
House |
|
UtilityWater
|
Municipal Water |
Parking
Land
|
Acreage
|
No |
|
Sewer
|
Septic System |
|
SizeDepth
|
207 Ft |
|
SizeFrontage
|
75 Ft |
|
SizeTotalText
|
Under 1/2 Acre |
|
ZoningDescription
|
P6 |
Rooms
| Level |
Type |
Length |
Width |
Dimensions |
|
Second Level |
3pc Bathroom |
|
|
10'1'' x 6'10'' |
|
Second Level |
Bedroom |
|
|
20'11'' x 11'8'' |
|
Second Level |
Bedroom |
|
|
14'8'' x 12'5'' |
|
Second Level |
Full Bathroom |
|
|
14'8'' x 9'0'' |
|
Second Level |
Primary Bedroom |
|
|
20'7'' x 21'6'' |
|
Second Level |
Kitchen |
|
|
14'4'' x 11'8'' |
|
Second Level |
Dining Room |
|
|
11'3'' x 11'8'' |
|
Second Level |
Living Room |
|
|
18'9'' x 16'5'' |
|
Lower Level |
Utility Room |
|
|
19'5'' x 12'1'' |
|
Lower Level |
Storage |
|
|
6'4'' x 12'1'' |
|
Lower Level |
Bedroom |
|
|
11'6'' x 12'1'' |
|
Lower Level |
4pc Bathroom |
|
|
10'3'' x 8'0'' |
|
Lower Level |
Family Room |
|
|
17'7'' x 16'1'' |
|
Main Level |
Foyer |
|
|
7'5'' x 3'5'' |
https://www.realtor.ca/real-estate/27618028/10-reservoir-road-stoney-creek
EXP Realty
21 King Street W. Unit A 5th Floor
Hamilton,
Ontario
L8P 4W7
(866) 530-7737
EXP Realty
21 King Street W 5th Floor
Hamilton,
Ontario
L8P 4W7
(866) 530-7737




















































