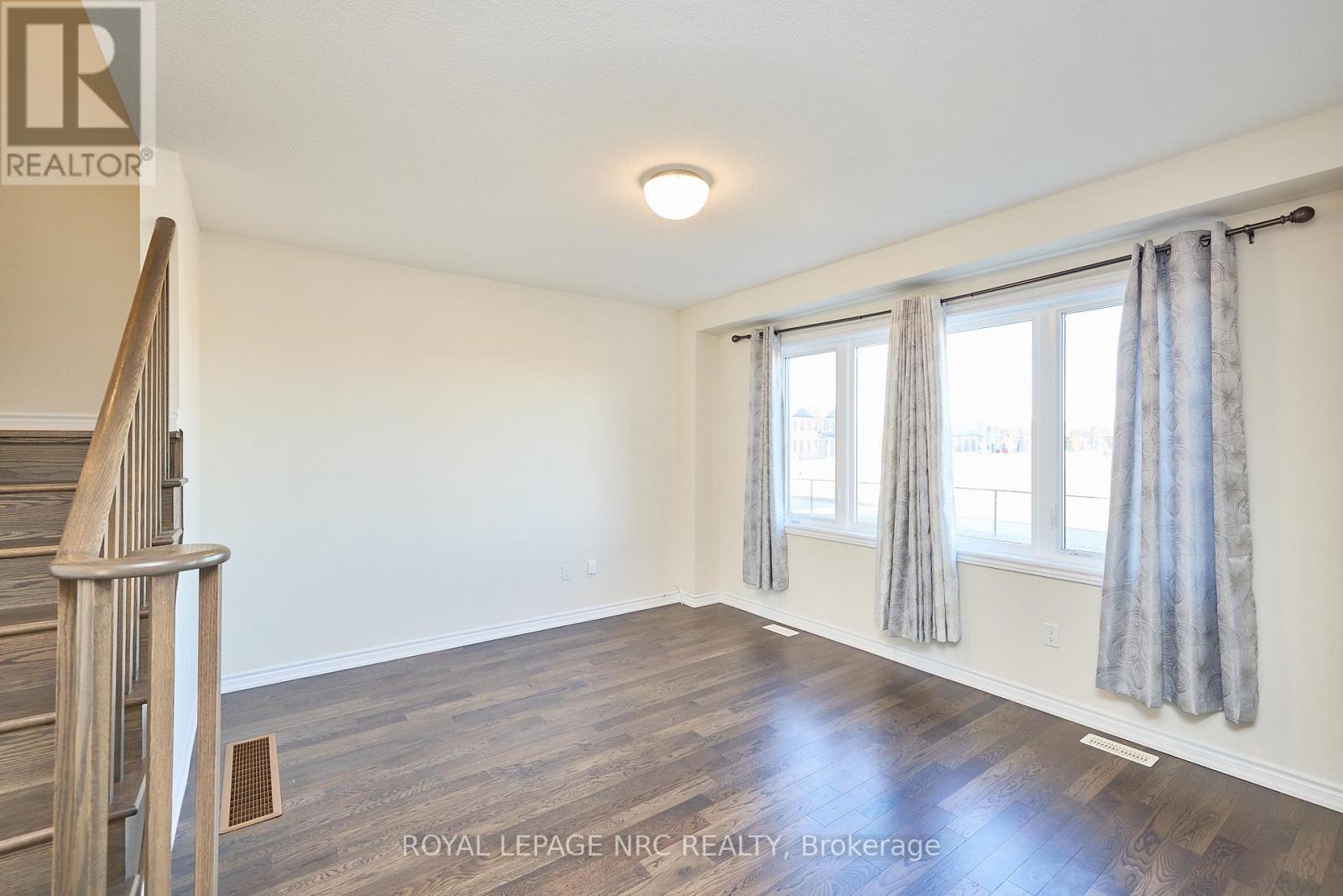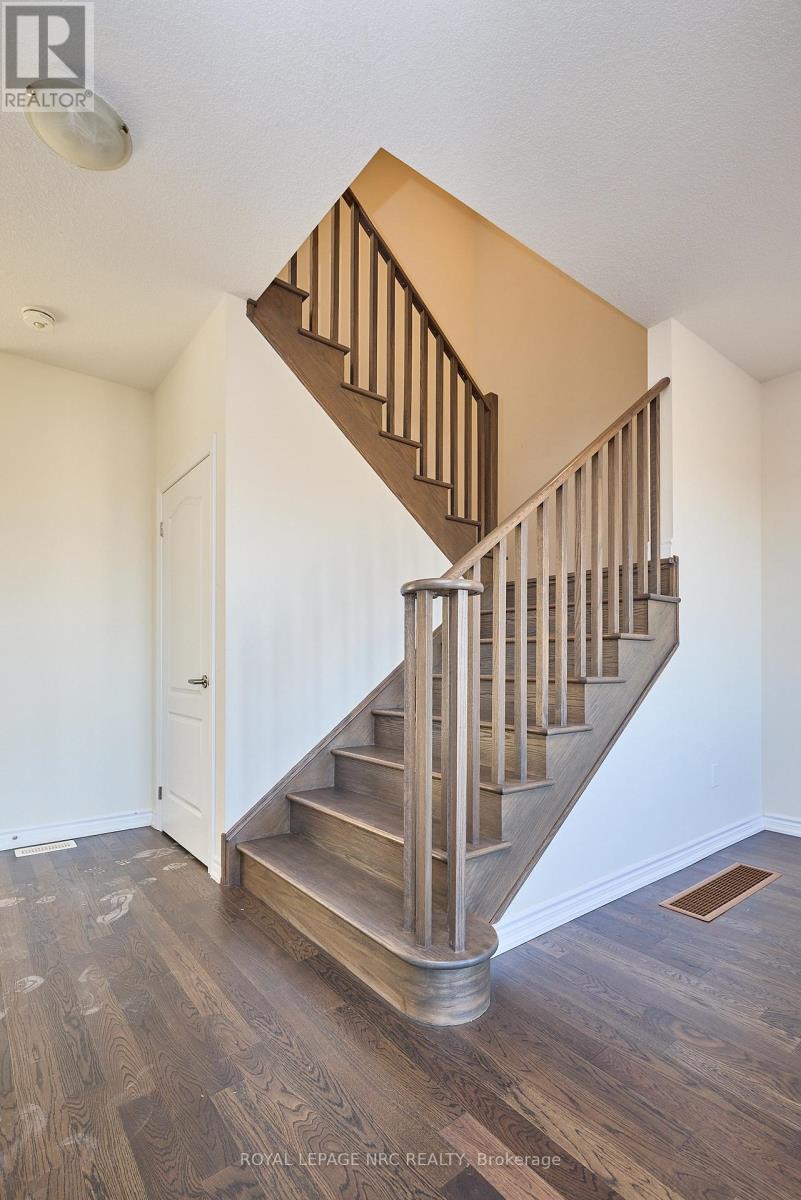10 Peach Street Thorold, Ontario L2V 0K1
$759,999
Welcome to 10 Peach St! Located in newest communities - this 3 bedroom, 3 bathroom 2 storey home is read and waiting to become your new address! Featuring a spectacular view of the neighbourhood pond, this home's backyard will your family's favourite place to be during the warmer months. Step inside to find a large bright foyer, a 2piece bathroom, spacious family room with hardwood floors and a combined dining room & kitchen area that features luxurious dark cabinetry. Travel up the hardwood stairs to find a huge primary bedroom suite complete with private 3 piece ensuite bathroom & a walk in closet, a nice sized laundry room, a full 4 piece bathroom and 2 additional bedrooms. The unfinished basement is perfect canvas to create the rec room of your dreams. Only a short drive to shopping, restaurants and entertainment in world famous Niagara Falls. Immediate possession available - Don't delay! (id:57134)
Property Details
| MLS® Number | X11880987 |
| Property Type | Single Family |
| Community Name | 560 - Rolling Meadows |
| Amenities Near By | Park |
| Features | Flat Site, Sump Pump |
| Parking Space Total | 4 |
| Structure | Porch |
Building
| Bathroom Total | 3 |
| Bedrooms Above Ground | 3 |
| Bedrooms Total | 3 |
| Basement Development | Unfinished |
| Basement Type | Full (unfinished) |
| Construction Style Attachment | Detached |
| Cooling Type | Central Air Conditioning |
| Exterior Finish | Brick, Vinyl Siding |
| Flooring Type | Hardwood |
| Foundation Type | Poured Concrete |
| Half Bath Total | 1 |
| Heating Fuel | Natural Gas |
| Heating Type | Forced Air |
| Stories Total | 2 |
| Size Interior | 1,500 - 2,000 Ft2 |
| Type | House |
| Utility Water | Municipal Water |
Parking
| Attached Garage |
Land
| Acreage | No |
| Land Amenities | Park |
| Sewer | Sanitary Sewer |
| Size Depth | 98 Ft ,7 In |
| Size Frontage | 35 Ft |
| Size Irregular | 35 X 98.6 Ft |
| Size Total Text | 35 X 98.6 Ft|under 1/2 Acre |
| Zoning Description | Residential |
Rooms
| Level | Type | Length | Width | Dimensions |
|---|---|---|---|---|
| Second Level | Bedroom | 2.93 m | 3.1 m | 2.93 m x 3.1 m |
| Second Level | Bathroom | 3.18 m | 1.65 m | 3.18 m x 1.65 m |
| Second Level | Laundry Room | 3.17 m | 1.66 m | 3.17 m x 1.66 m |
| Second Level | Primary Bedroom | 4.53 m | 3.93 m | 4.53 m x 3.93 m |
| Second Level | Bathroom | 3.18 m | 1.64 m | 3.18 m x 1.64 m |
| Second Level | Bedroom | 3.73 m | 3.47 m | 3.73 m x 3.47 m |
| Main Level | Foyer | 2.59 m | 2.35 m | 2.59 m x 2.35 m |
| Main Level | Bathroom | 10 m | 2.23 m | 10 m x 2.23 m |
| Main Level | Family Room | 4.35 m | 3.84 m | 4.35 m x 3.84 m |
| Main Level | Kitchen | 2.95 m | 3.1 m | 2.95 m x 3.1 m |
| Main Level | Dining Room | 3.32 m | 3.1 m | 3.32 m x 3.1 m |

1815 Merrittville Hwy, Unit 1
Fonthill, Ontario L0S 1E6

1815 Merrittville Hwy, Unit 1
Fonthill, Ontario L0S 1E6





































