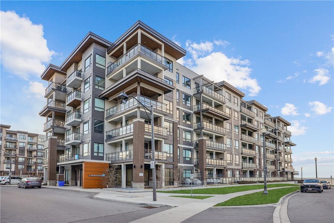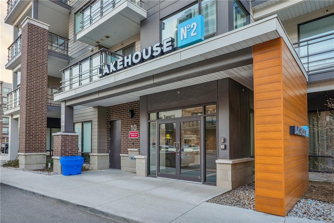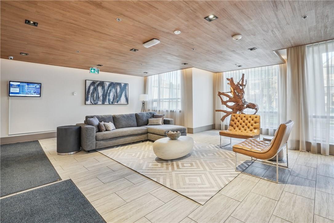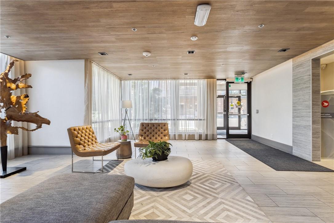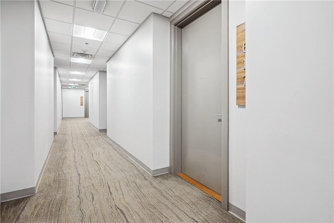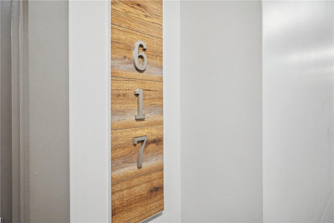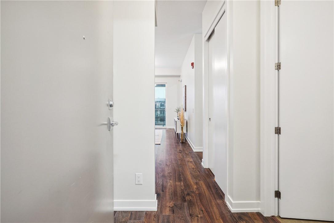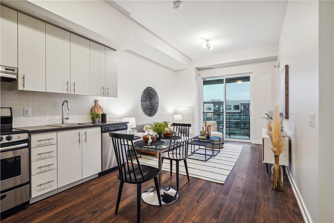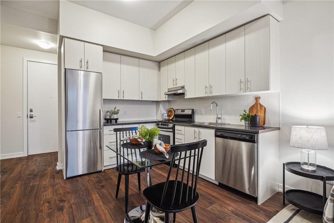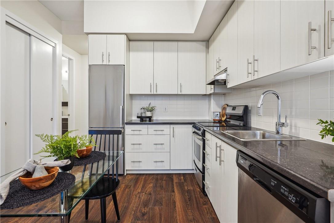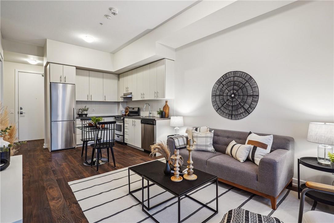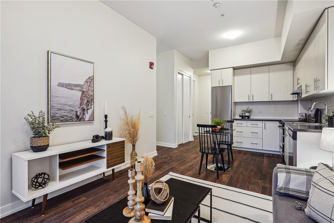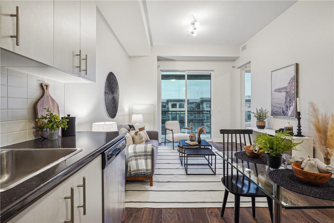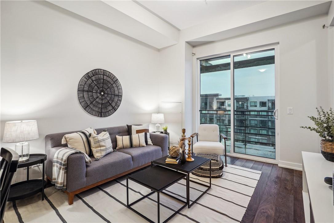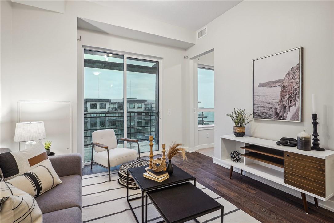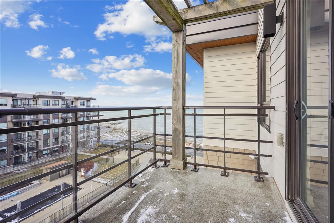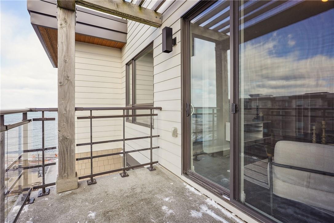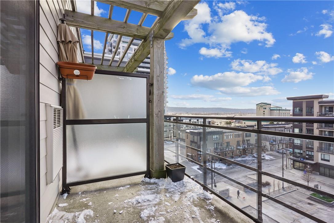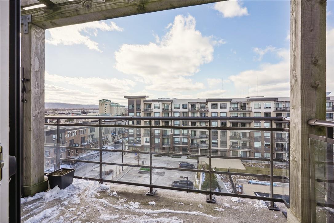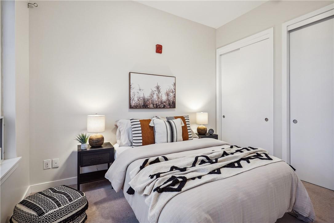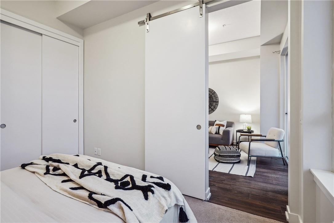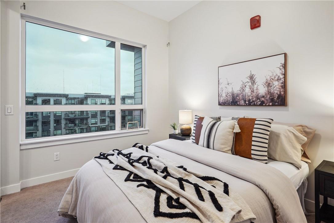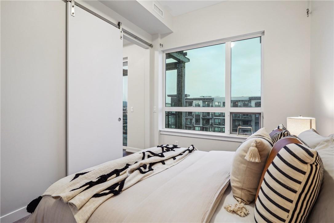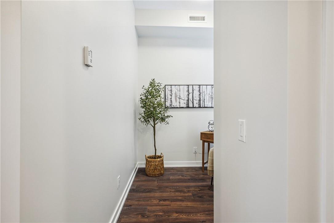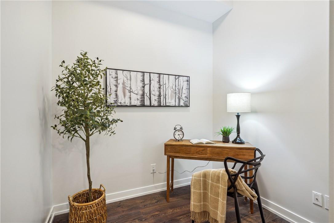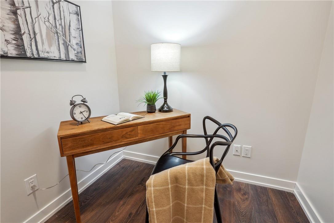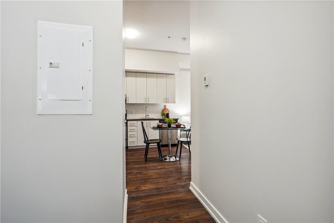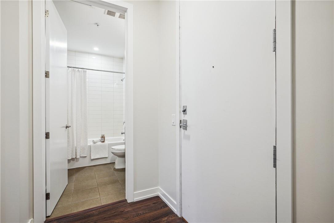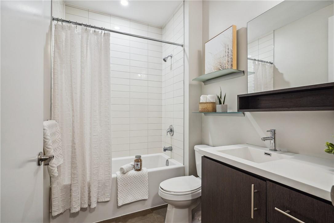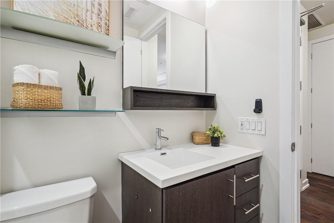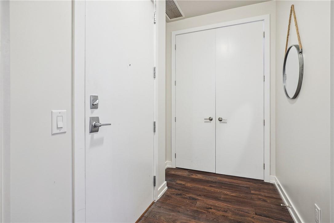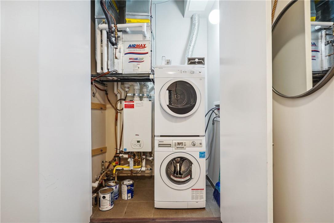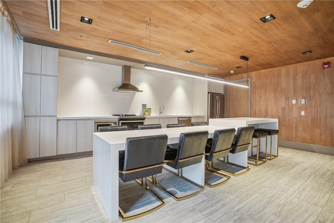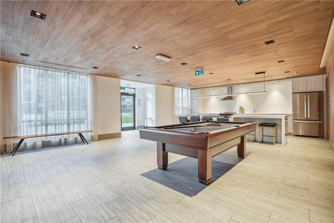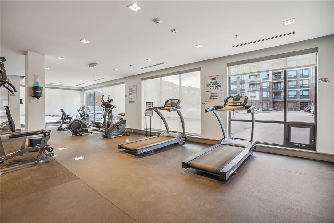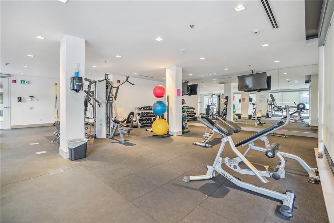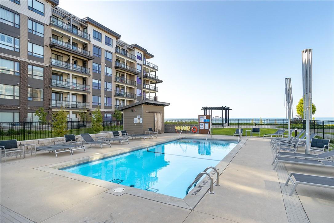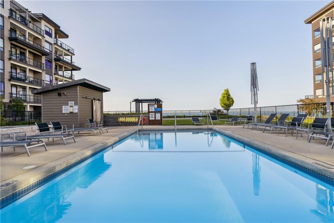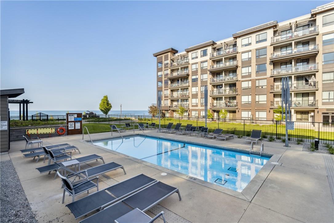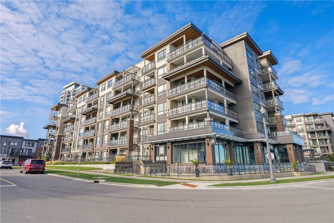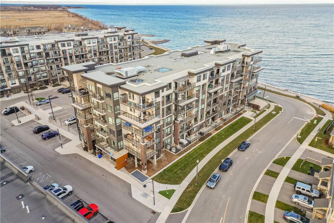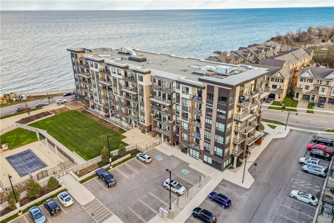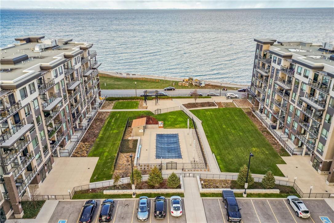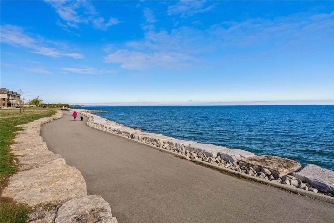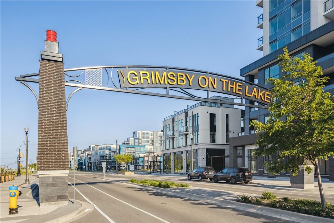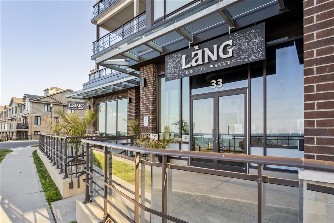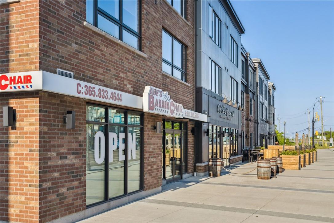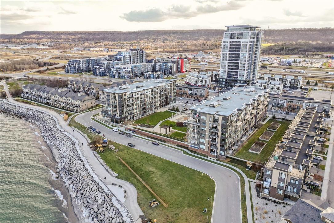1 Bedroom
1 Bathroom
642 sqft
Inground Pool, Outdoor Pool
Central Air Conditioning
Waterfront Nearby
$514,900Maintenance,
$489.60 Monthly
Welcome to 10 Esplanade Lane #617 also known as The Lakehouse. Located in Grimsby on the Lake, this 1 bedroom plus den condo unit is 642 sq. ft. and is on the top floor of the building. Enjoy the 10’ high ceilings throughout the unit, freshly painted in 2024, with seamless flow from kitchen to living room, along with your own in-suite laundry room. Sit out on your 70 sq. ft. balcony and enjoy the unobstructed views of Lake Ontario. With a western-facing exposure, you’ll experience beautiful summer sunsets and views of the Toronto skyline over the water. Head down to the first floor and you’ll find the huge exercise room, the party room and games room for entertaining and the dog wash station at the front entrance. In the courtyard, you’ll find the well-maintained swimming pool with more beautiful views of Lake Ontario. The unit also comes with 1 underground parking space and 1 storage locker. This is one, you will not want to miss! (id:57134)
Property Details
|
MLS® Number
|
H4186640 |
|
Property Type
|
Single Family |
|
Amenities Near By
|
Marina |
|
Equipment Type
|
Water Heater |
|
Features
|
Park Setting, Park/reserve, Beach, Balcony, Paved Driveway, Level, Automatic Garage Door Opener |
|
Parking Space Total
|
2 |
|
Pool Type
|
Inground Pool, Outdoor Pool |
|
Rental Equipment Type
|
Water Heater |
|
Storage Type
|
Storage |
|
Water Front Type
|
Waterfront Nearby |
Building
|
Bathroom Total
|
1 |
|
Bedrooms Above Ground
|
1 |
|
Bedrooms Total
|
1 |
|
Amenities
|
Exercise Centre, Party Room |
|
Appliances
|
Dishwasher, Dryer, Intercom, Refrigerator, Stove, Washer |
|
Basement Type
|
None |
|
Constructed Date
|
2018 |
|
Cooling Type
|
Central Air Conditioning |
|
Exterior Finish
|
Brick, Vinyl Siding |
|
Foundation Type
|
Poured Concrete |
|
Heating Fuel
|
Natural Gas |
|
Stories Total
|
1 |
|
Size Exterior
|
642 Sqft |
|
Size Interior
|
642 Sqft |
|
Type
|
Apartment |
|
Utility Water
|
Municipal Water |
Parking
Land
|
Acreage
|
No |
|
Land Amenities
|
Marina |
|
Sewer
|
Municipal Sewage System |
|
Size Irregular
|
0 X 0 |
|
Size Total Text
|
0 X 0 |
Rooms
| Level |
Type |
Length |
Width |
Dimensions |
|
Ground Level |
Laundry Room |
|
|
' '' x ' '' |
|
Ground Level |
4pc Bathroom |
|
|
5' 7'' x 8' '' |
|
Ground Level |
Den |
|
|
7' 7'' x 9' 5'' |
|
Ground Level |
Primary Bedroom |
|
|
11' 4'' x 9' '' |
|
Ground Level |
Living Room |
|
|
11' 7'' x 11' 1'' |
|
Ground Level |
Kitchen |
|
|
10' 8'' x 11' 1'' |
|
Ground Level |
Foyer |
|
|
5' 8'' x 8' 10'' |
https://www.realtor.ca/real-estate/26563527/10-esplanade-lane-unit-617-grimsby
Keller Williams Edge Realty
Unit 1b-3185 Harvester Rd.
Burlington,
Ontario
L7N 3N8
(905) 335-8808

