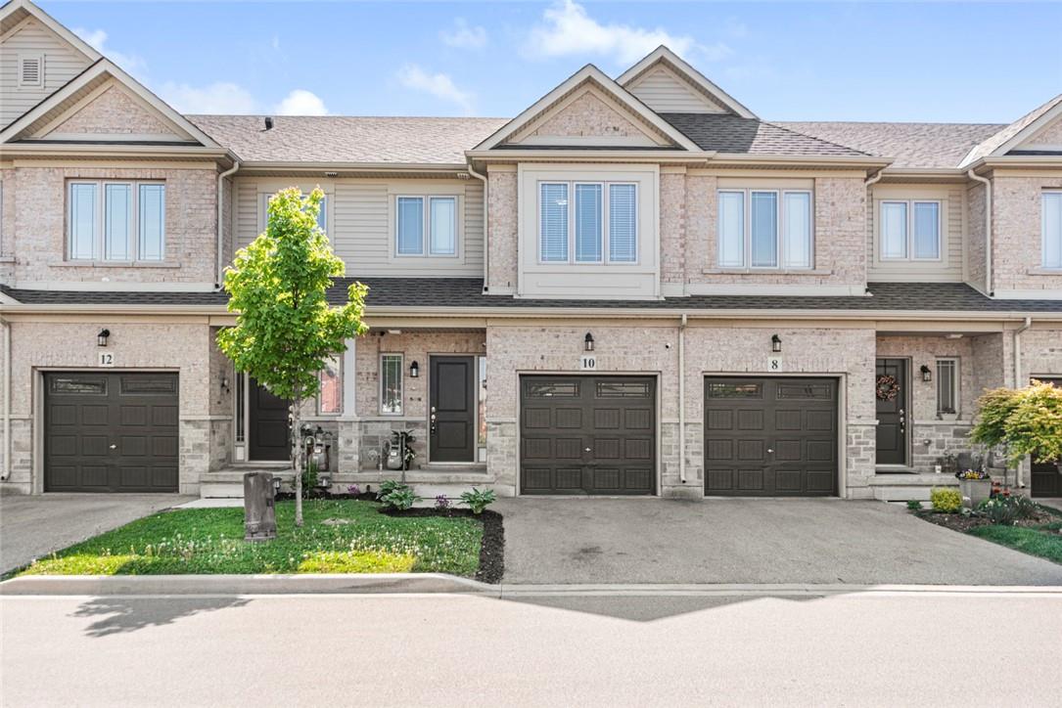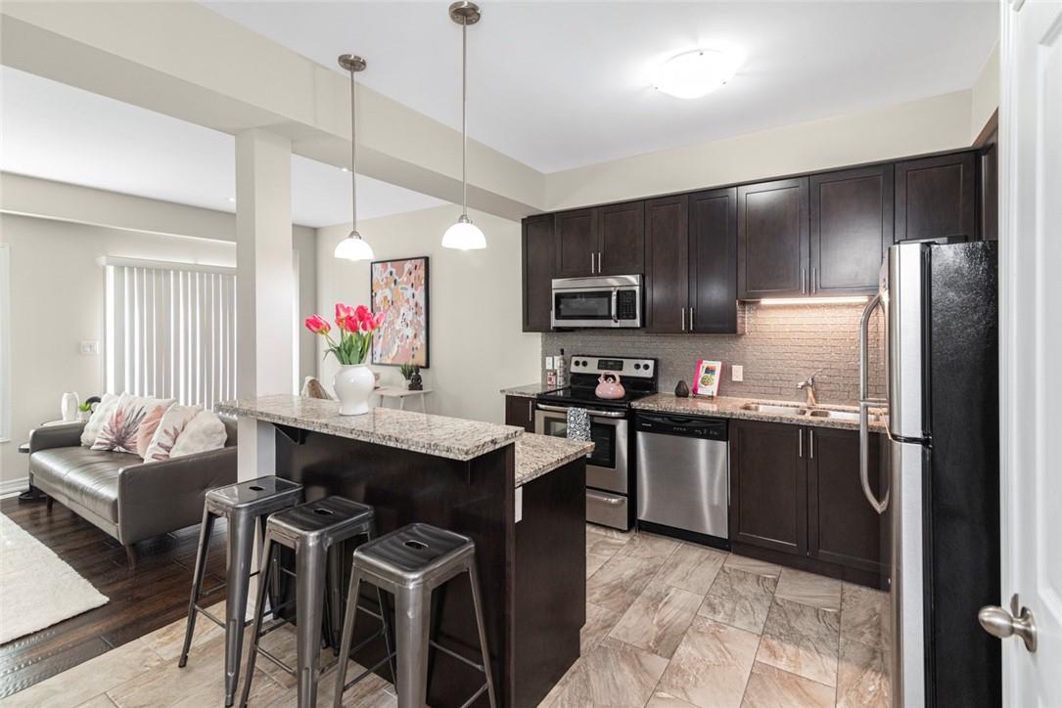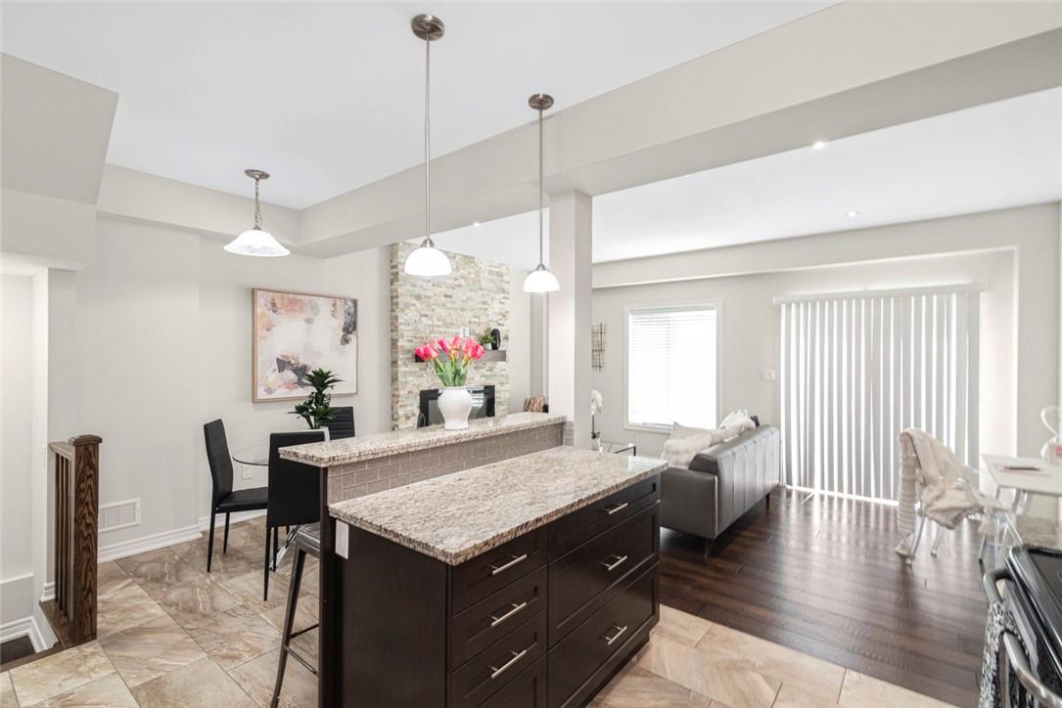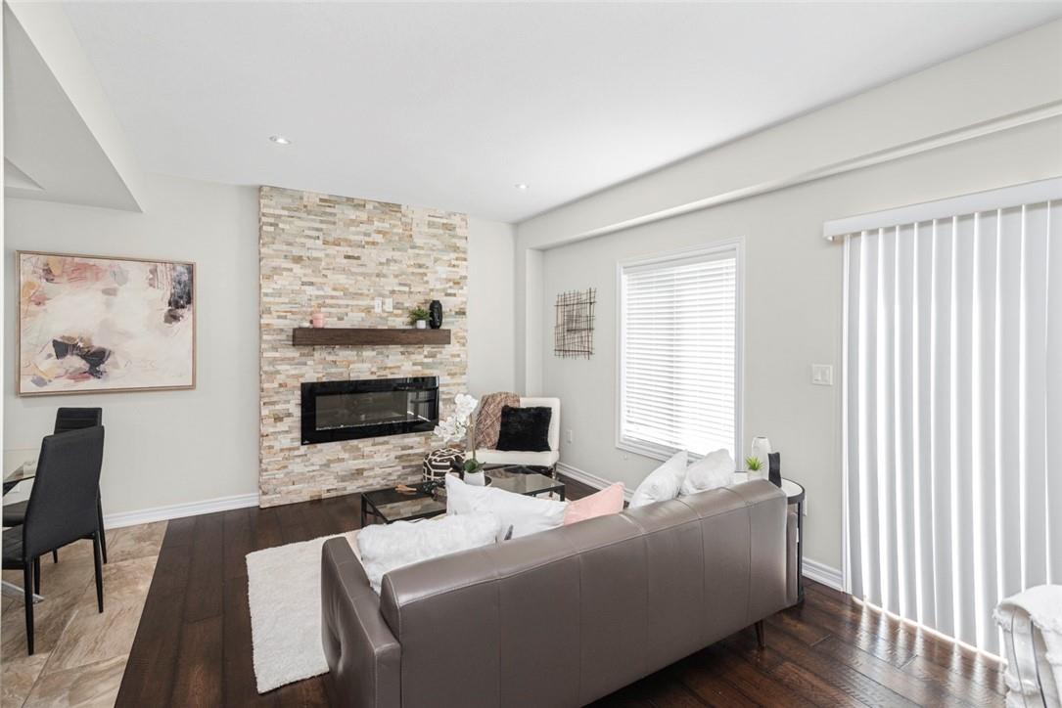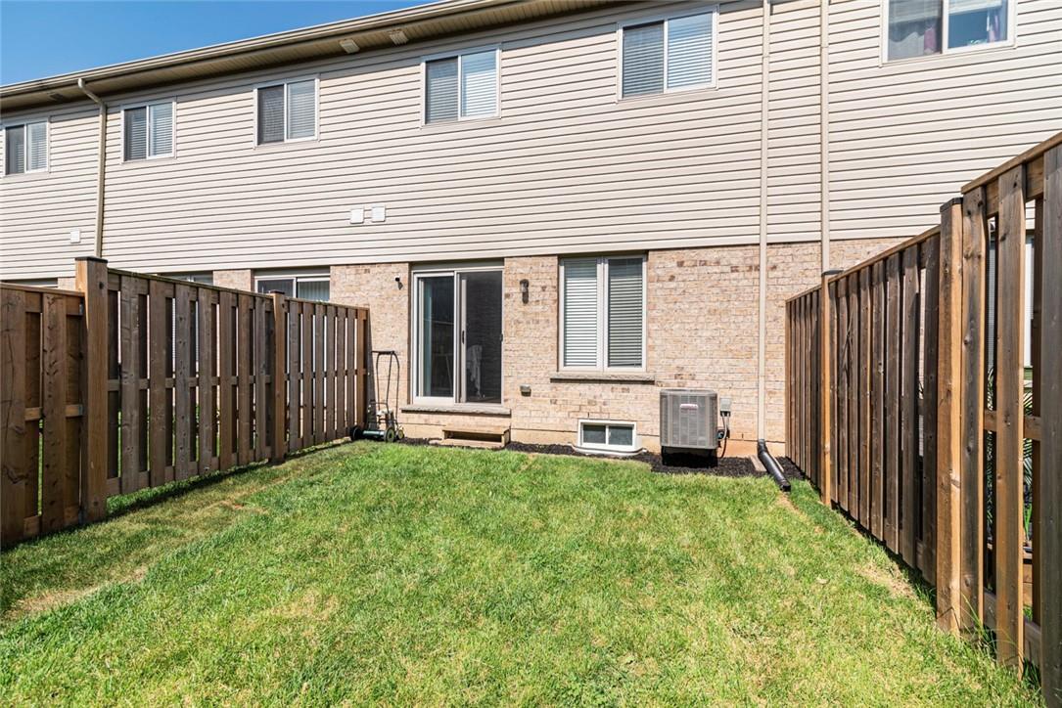3 Bedroom
3 Bathroom
1564 sqft
2 Level
Fireplace
Central Air Conditioning
Forced Air
$779,900Maintenance,
$88.04 Monthly
Executive Townhouse For Sale! Located In Desirable Stoney Creek Mountain. Conveniently Located Minutes Away From The Redhill & Linc Expressways, Grocery Stores, Schools, Shopping, Conservation Areas And Hiking Trails. Features Include; 3 Bedrooms, 2.5 Bathrooms, 2 Parking Spaces (Garage And Driveway) With Plenty Of Visitor Parking, Open Concept Layout, Hardwood Flooring Throughout, Loads Of Natural Light, Bedroom Level Laundry, Beautiful Kitchen Featuring Granite Counter Tops with 4 Stainless Steel Appliances & the 2 Bathrooms on Second Level have the Luxurious Granite Counters. The Sliding Patio Leads To the Backyard With Adequate Outdoor Living Space. (id:57134)
Property Details
|
MLS® Number
|
H4193593 |
|
Property Type
|
Single Family |
|
Amenities Near By
|
Golf Course, Public Transit, Schools |
|
Equipment Type
|
Water Heater |
|
Features
|
Park Setting, Park/reserve, Golf Course/parkland, Paved Driveway, Year Round Living, Carpet Free |
|
Parking Space Total
|
2 |
|
Rental Equipment Type
|
Water Heater |
Building
|
Bathroom Total
|
3 |
|
Bedrooms Above Ground
|
3 |
|
Bedrooms Total
|
3 |
|
Appliances
|
Dishwasher, Dryer, Microwave, Refrigerator, Stove, Washer & Dryer, Blinds |
|
Architectural Style
|
2 Level |
|
Basement Development
|
Unfinished |
|
Basement Type
|
Full (unfinished) |
|
Constructed Date
|
2016 |
|
Construction Style Attachment
|
Attached |
|
Cooling Type
|
Central Air Conditioning |
|
Exterior Finish
|
Brick, Vinyl Siding |
|
Fireplace Fuel
|
Electric |
|
Fireplace Present
|
Yes |
|
Fireplace Type
|
Other - See Remarks |
|
Foundation Type
|
Poured Concrete |
|
Half Bath Total
|
1 |
|
Heating Fuel
|
Natural Gas |
|
Heating Type
|
Forced Air |
|
Stories Total
|
2 |
|
Size Exterior
|
1564 Sqft |
|
Size Interior
|
1564 Sqft |
|
Type
|
Row / Townhouse |
|
Utility Water
|
Municipal Water |
Parking
Land
|
Acreage
|
No |
|
Land Amenities
|
Golf Course, Public Transit, Schools |
|
Sewer
|
Municipal Sewage System |
|
Size Depth
|
86 Ft |
|
Size Frontage
|
19 Ft |
|
Size Irregular
|
19 X 86.78 |
|
Size Total Text
|
19 X 86.78|under 1/2 Acre |
Rooms
| Level |
Type |
Length |
Width |
Dimensions |
|
Second Level |
Laundry Room |
|
|
' '' x ' '' |
|
Second Level |
4pc Bathroom |
|
|
8' 11'' x 4' 10'' |
|
Second Level |
Bedroom |
|
|
8' 10'' x 13' 6'' |
|
Second Level |
Bedroom |
|
|
8' 11'' x 16' 3'' |
|
Second Level |
3pc Ensuite Bath |
|
|
6' 6'' x 10' 5'' |
|
Second Level |
Primary Bedroom |
|
|
12' 3'' x 15' 4'' |
|
Basement |
Storage |
|
|
18' 4'' x 38' 2'' |
|
Ground Level |
2pc Bathroom |
|
|
3' 5'' x 8' 7'' |
|
Ground Level |
Dining Room |
|
|
9' 3'' x 6' 2'' |
|
Ground Level |
Living Room |
|
|
18' 8'' x 10' 3'' |
|
Ground Level |
Kitchen |
|
|
10' 10'' x 12' 0'' |
https://www.realtor.ca/real-estate/26912340/10-crossings-way-stoney-creek
Keller Williams Complete Realty
1044 Cannon Street East
Hamilton,
Ontario
L8L 2H7
(905) 308-8333


