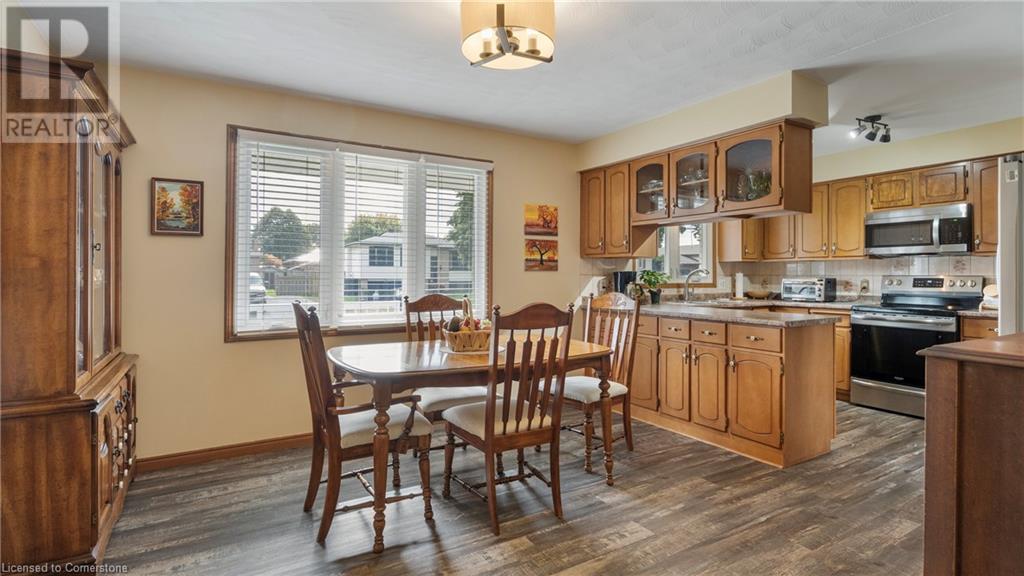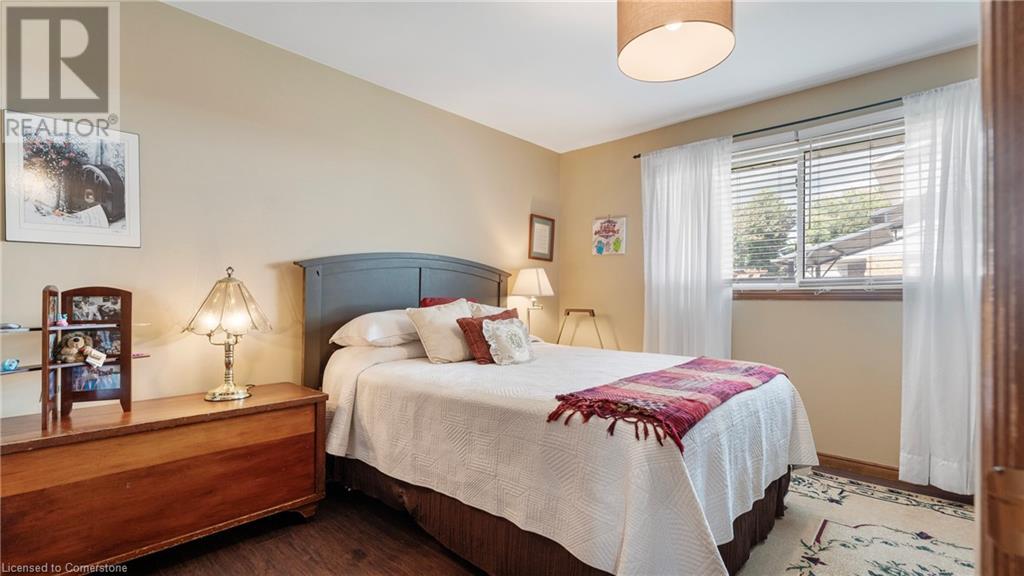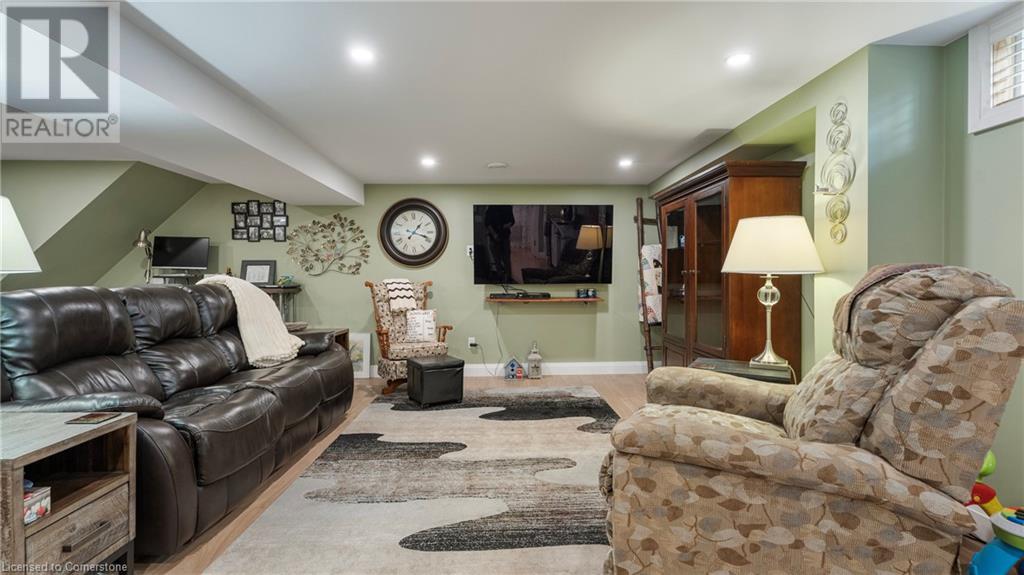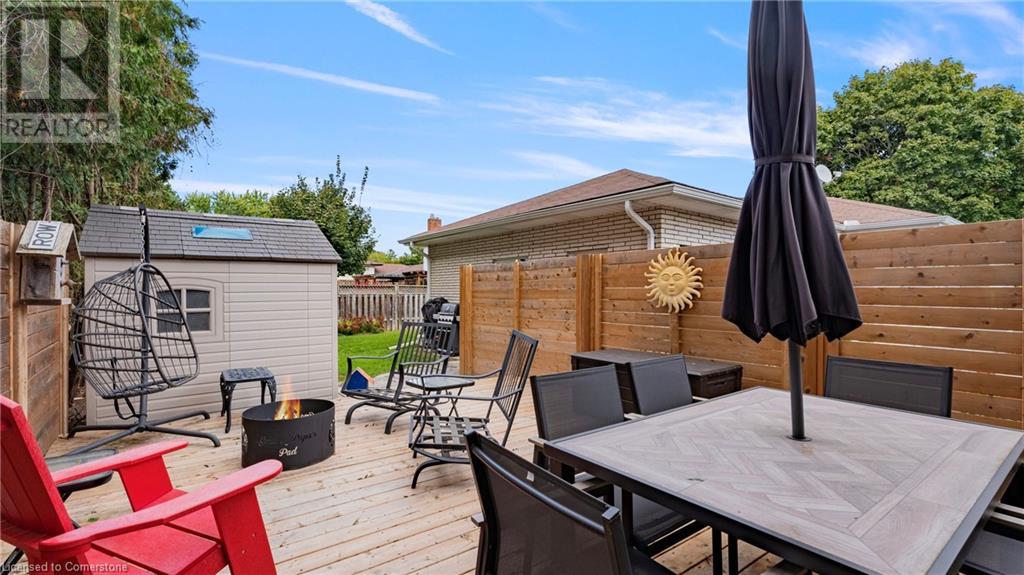3 Bedroom
3 Bathroom
1,152 ft2
Central Air Conditioning
Forced Air
Landscaped
$735,000
One Virginia Avenue is located in a beautiful mature neighbourhood on the western edge of Simcoe. The floor plan of this family home could also lend itself to living with extended family or having a home business. The main floor offers two bedrooms, kitchen, living and dining rooms with large bright windows, a full bath, and a large laundry area with exit to rear garden with decking. The lower level features a full kitchen, bathroom with laundry, bedroom with egress window, bonus room/home office, large living area and a great deal of storage. The lower level can be accessed directly from the exterior side door or from inside the main part of the house. There are two large decked seating areas both very private and within a fenced yard. Oversized two car attached garage and storage shed. 200 amp service. Many updates including gas hot water tank (2022) west deck, front entrance and walkways (2024) eaves, fascia and leaf gutter guards (2022) lower level kitchen and bath (2022) and additional hydro box for basement (2022) and all appliances (2022). Custom blinds (2022). (id:57134)
Property Details
|
MLS® Number
|
40659053 |
|
Property Type
|
Single Family |
|
Amenities Near By
|
Hospital |
|
Community Features
|
Quiet Area |
|
Features
|
Southern Exposure, Sump Pump, In-law Suite |
|
Parking Space Total
|
4 |
Building
|
Bathroom Total
|
3 |
|
Bedrooms Above Ground
|
2 |
|
Bedrooms Below Ground
|
1 |
|
Bedrooms Total
|
3 |
|
Appliances
|
Dishwasher, Dryer, Refrigerator, Stove, Washer, Microwave Built-in, Window Coverings |
|
Basement Development
|
Finished |
|
Basement Type
|
Full (finished) |
|
Construction Style Attachment
|
Detached |
|
Cooling Type
|
Central Air Conditioning |
|
Exterior Finish
|
Brick Veneer |
|
Half Bath Total
|
1 |
|
Heating Fuel
|
Natural Gas |
|
Heating Type
|
Forced Air |
|
Stories Total
|
1 |
|
Size Interior
|
1,152 Ft2 |
|
Type
|
House |
|
Utility Water
|
Municipal Water |
Parking
Land
|
Acreage
|
No |
|
Land Amenities
|
Hospital |
|
Landscape Features
|
Landscaped |
|
Sewer
|
Municipal Sewage System |
|
Size Depth
|
101 Ft |
|
Size Frontage
|
71 Ft |
|
Size Total Text
|
Under 1/2 Acre |
|
Zoning Description
|
R1-a |
Rooms
| Level |
Type |
Length |
Width |
Dimensions |
|
Lower Level |
3pc Bathroom |
|
|
7'6'' x 13'10'' |
|
Lower Level |
Bonus Room |
|
|
10'6'' x 7'5'' |
|
Lower Level |
Bedroom |
|
|
16'4'' x 13'6'' |
|
Lower Level |
Kitchen |
|
|
14'11'' x 9'3'' |
|
Lower Level |
Recreation Room |
|
|
19'4'' x 25'6'' |
|
Main Level |
2pc Bathroom |
|
|
7'2'' x 3'4'' |
|
Main Level |
Laundry Room |
|
|
6'7'' x 13'2'' |
|
Main Level |
3pc Bathroom |
|
|
7'9'' x 9'4'' |
|
Main Level |
Kitchen |
|
|
8'10'' x 12'0'' |
|
Main Level |
Dining Room |
|
|
7'11'' x 12'0'' |
|
Main Level |
Living Room |
|
|
16'0'' x 14'0'' |
|
Main Level |
Bedroom |
|
|
9'0'' x 13'0'' |
|
Main Level |
Primary Bedroom |
|
|
13'0'' x 13'0'' |
https://www.realtor.ca/real-estate/27523969/1-virginia-avenue-simcoe

















































