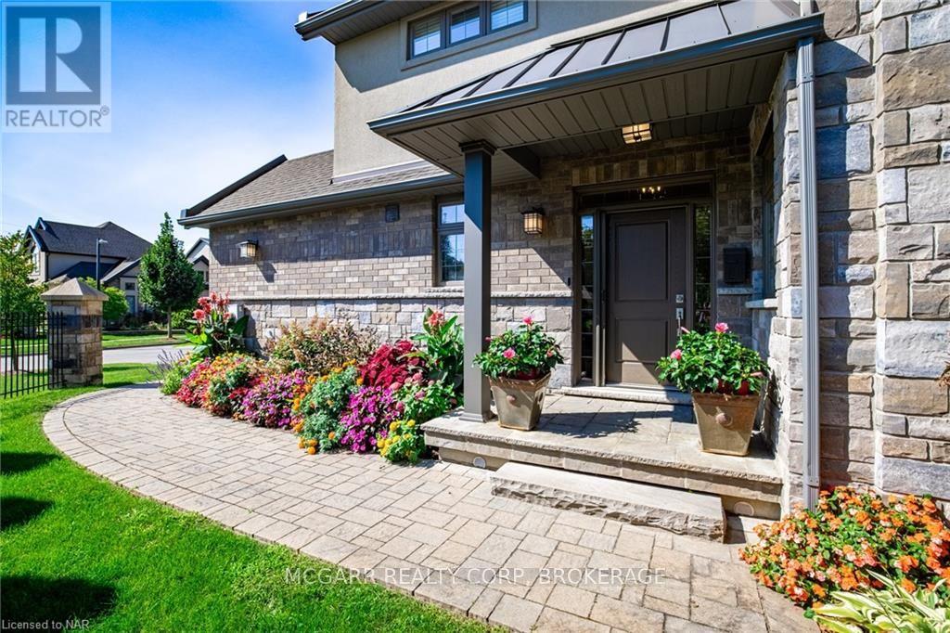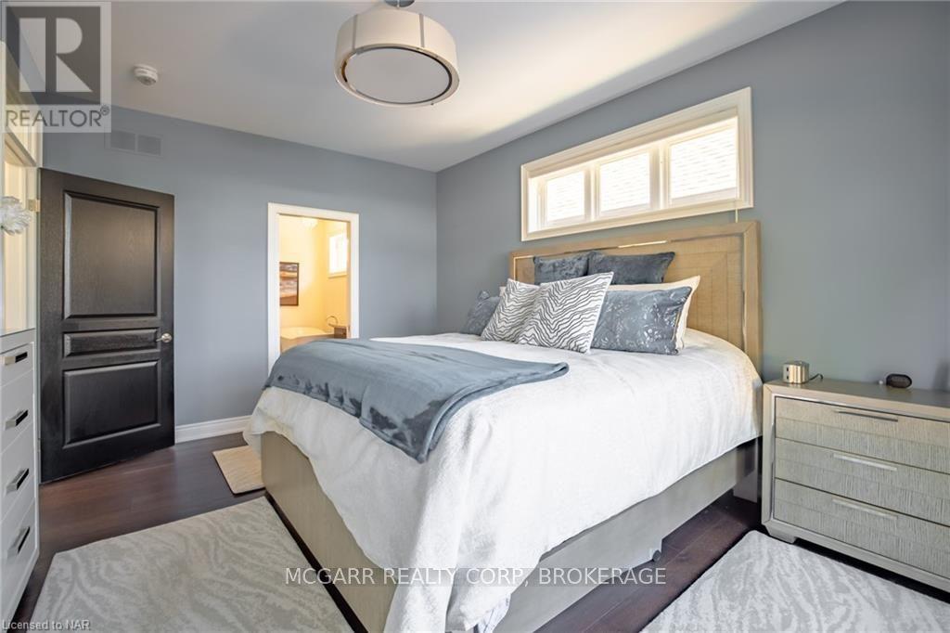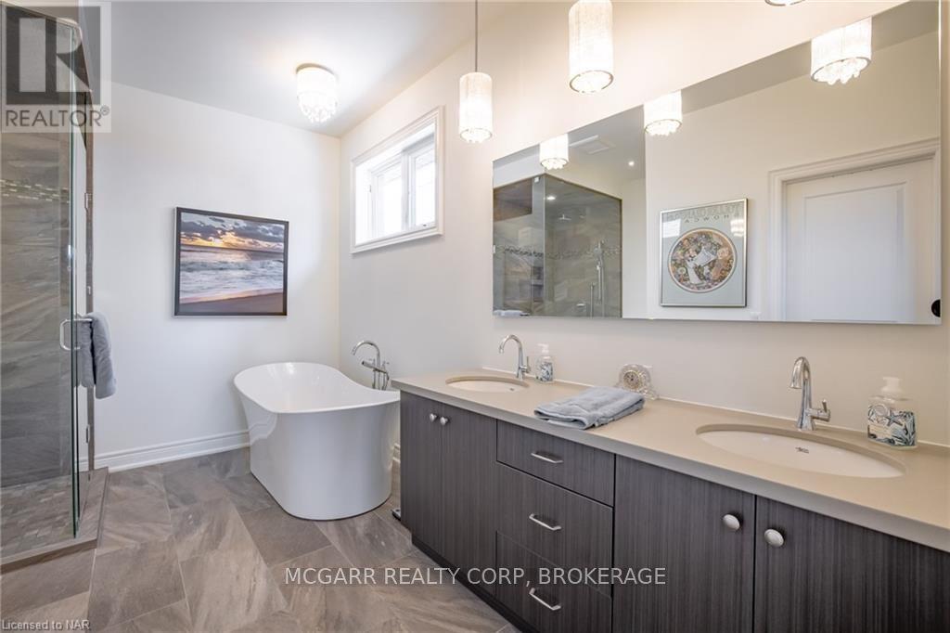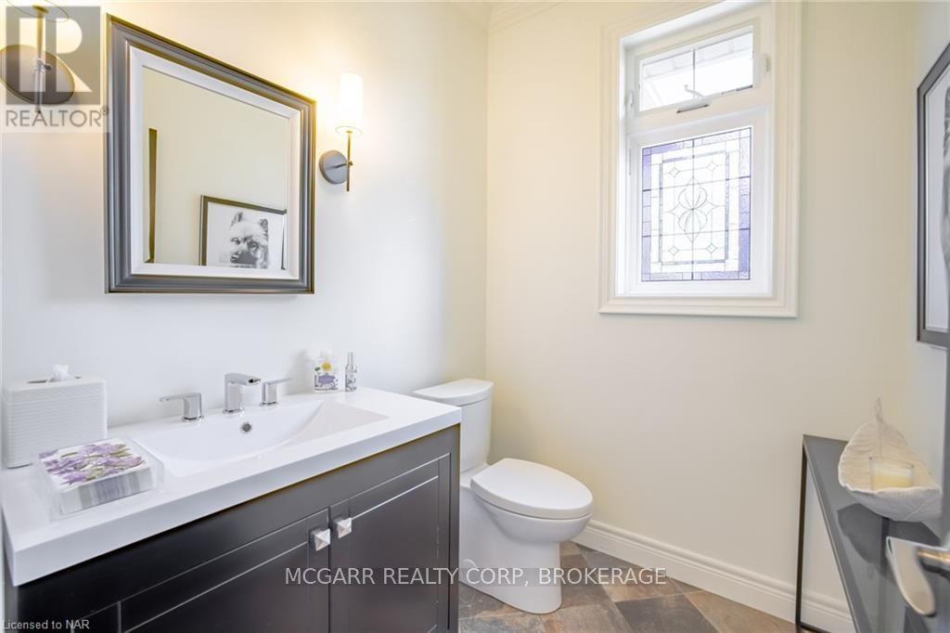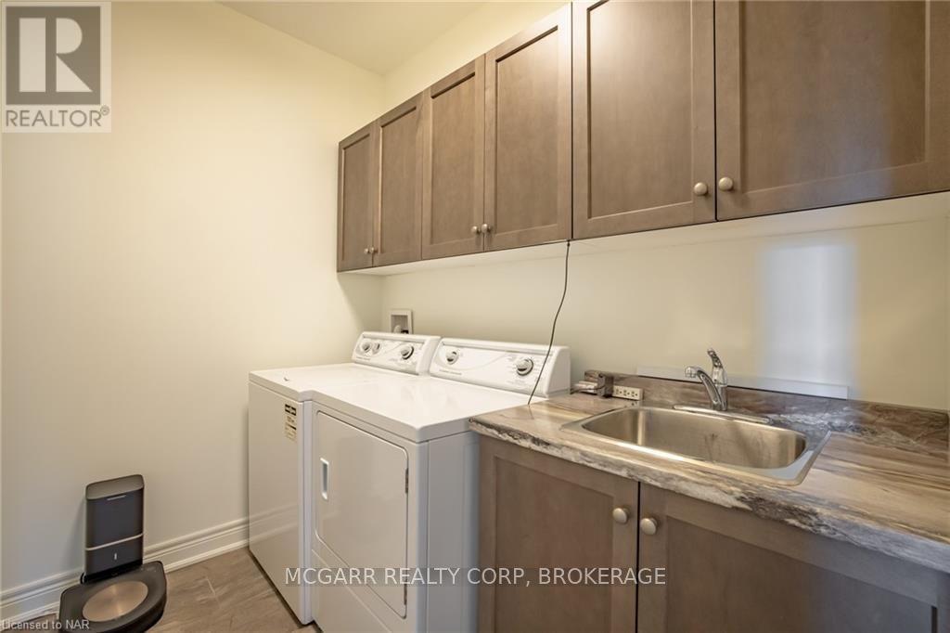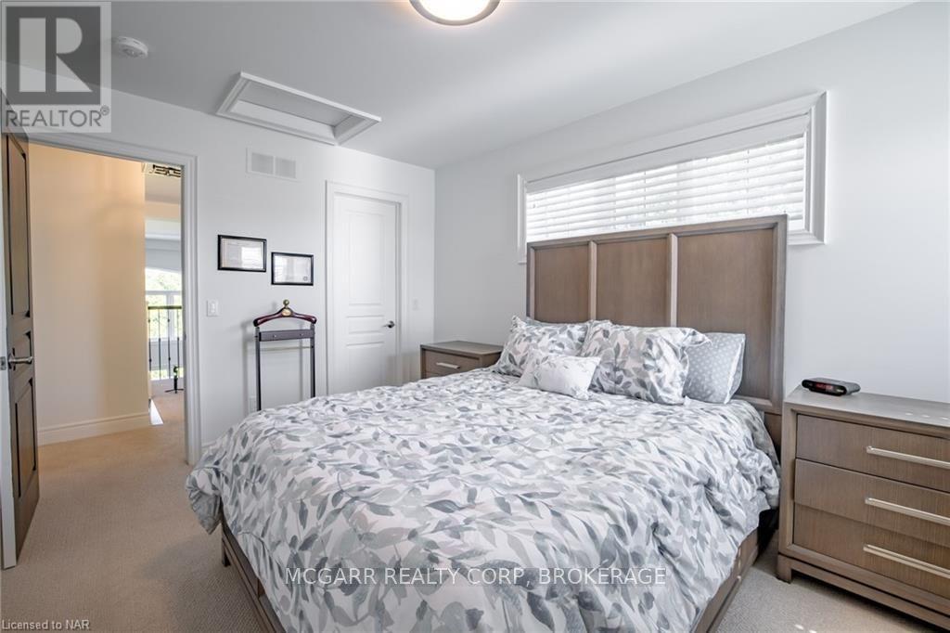3 Bedroom
3 Bathroom
Fireplace
Central Air Conditioning
Forced Air
Lawn Sprinkler
$1,250,000
The home has it all...the privacy of single family and the ease of enjoying it all. This custom bungaloft has the feel of being away from it all but with the convenience of being close to all that you may need. The private side entrance opens into a spacious foyer and immediately you get the ""wow"" factor. Your main living area has open living and dining with soaring ceilings and a 2 storey window wall. Enjoy the warmth and ambience of the custom gas fireplace or head out to the very private patio area with high wood fence and with greenery as your backdrop. Island dining or table in your very well equipped open kitchen. Find comfort in your main floor primary suite with a 5 piece ensuite and walk in closet. A second bedroom, powder room and laundry room is at the opposite side of the house. Another ""wow"" factor is the upper loft space for office work and a very comfortable TV and entertaining area away from it all. Another large bedroom and 4 piece finishes the upper space. The lower level will be easy to finish and already has a gas fireplace. Choose to ""play"" in the open fenced back and side area or lounge on the patio with a water fountain, BBQ area, dining and lounging areas. Positively priced for unbeatable value. (id:57134)
Property Details
|
MLS® Number
|
X9413676 |
|
Property Type
|
Single Family |
|
Community Name
|
453 - Grapeview |
|
AmenitiesNearBy
|
Hospital |
|
EquipmentType
|
Water Heater |
|
Features
|
Atrium/sunroom |
|
ParkingSpaceTotal
|
6 |
|
RentalEquipmentType
|
Water Heater |
Building
|
BathroomTotal
|
3 |
|
BedroomsAboveGround
|
3 |
|
BedroomsTotal
|
3 |
|
Amenities
|
Fireplace(s) |
|
Appliances
|
Water Heater, Dishwasher, Dryer, Garage Door Opener, Range, Refrigerator, Stove, Washer, Window Coverings |
|
BasementDevelopment
|
Unfinished |
|
BasementType
|
Full (unfinished) |
|
ConstructionStyleAttachment
|
Detached |
|
CoolingType
|
Central Air Conditioning |
|
ExteriorFinish
|
Stucco, Stone |
|
FireProtection
|
Alarm System, Security System |
|
FireplacePresent
|
Yes |
|
FireplaceTotal
|
2 |
|
FoundationType
|
Poured Concrete |
|
HalfBathTotal
|
1 |
|
HeatingFuel
|
Natural Gas |
|
HeatingType
|
Forced Air |
|
StoriesTotal
|
1 |
|
Type
|
House |
|
UtilityWater
|
Municipal Water |
Parking
|
Attached Garage
|
|
|
Inside Entry
|
|
Land
|
Acreage
|
No |
|
FenceType
|
Fenced Yard |
|
LandAmenities
|
Hospital |
|
LandscapeFeatures
|
Lawn Sprinkler |
|
Sewer
|
Sanitary Sewer |
|
SizeDepth
|
95 Ft ,10 In |
|
SizeFrontage
|
46 Ft ,4 In |
|
SizeIrregular
|
46.4 X 95.88 Ft |
|
SizeTotalText
|
46.4 X 95.88 Ft|under 1/2 Acre |
|
ZoningDescription
|
R1 |
Rooms
| Level |
Type |
Length |
Width |
Dimensions |
|
Second Level |
Loft |
6.71 m |
2.9 m |
6.71 m x 2.9 m |
|
Second Level |
Bedroom |
4.22 m |
3.05 m |
4.22 m x 3.05 m |
|
Second Level |
Bathroom |
2.31 m |
1.83 m |
2.31 m x 1.83 m |
|
Main Level |
Foyer |
3.05 m |
2.26 m |
3.05 m x 2.26 m |
|
Main Level |
Laundry Room |
2.44 m |
1.83 m |
2.44 m x 1.83 m |
|
Main Level |
Bathroom |
1.91 m |
1.63 m |
1.91 m x 1.63 m |
|
Main Level |
Bedroom |
3.66 m |
3 m |
3.66 m x 3 m |
|
Main Level |
Other |
4.42 m |
3.05 m |
4.42 m x 3.05 m |
|
Main Level |
Other |
2.74 m |
2.44 m |
2.74 m x 2.44 m |
|
Main Level |
Great Room |
5.03 m |
4.78 m |
5.03 m x 4.78 m |
|
Main Level |
Primary Bedroom |
4.8 m |
3.89 m |
4.8 m x 3.89 m |
|
Main Level |
Bathroom |
3.91 m |
3.25 m |
3.91 m x 3.25 m |
Utilities
https://www.realtor.ca/real-estate/27398667/1-tuscany-court-st-catharines-453-grapeview-453-grapeview




