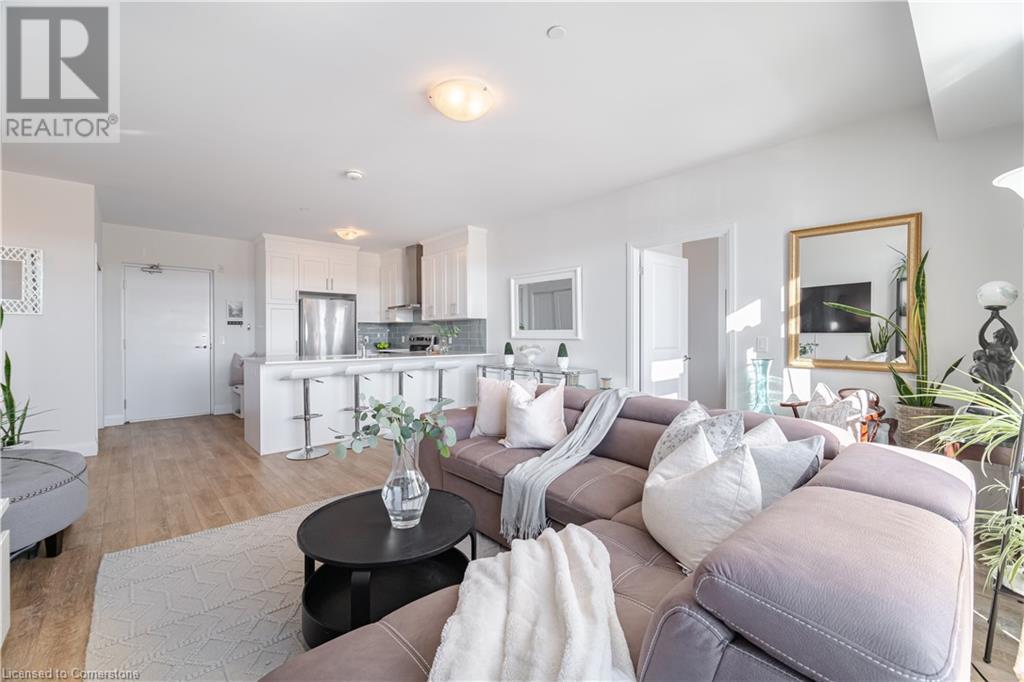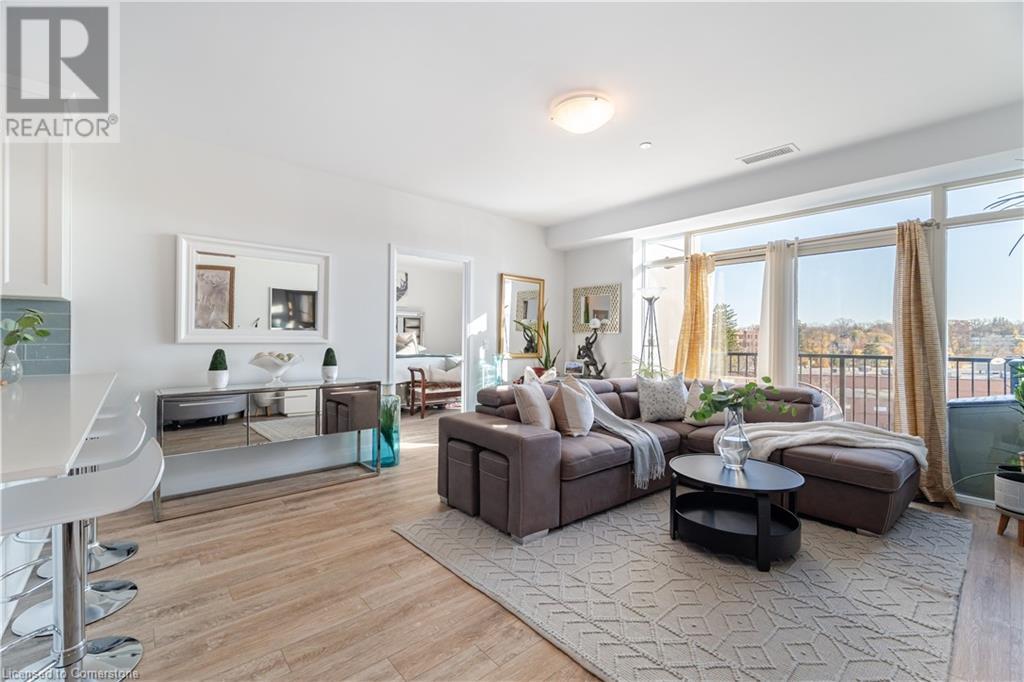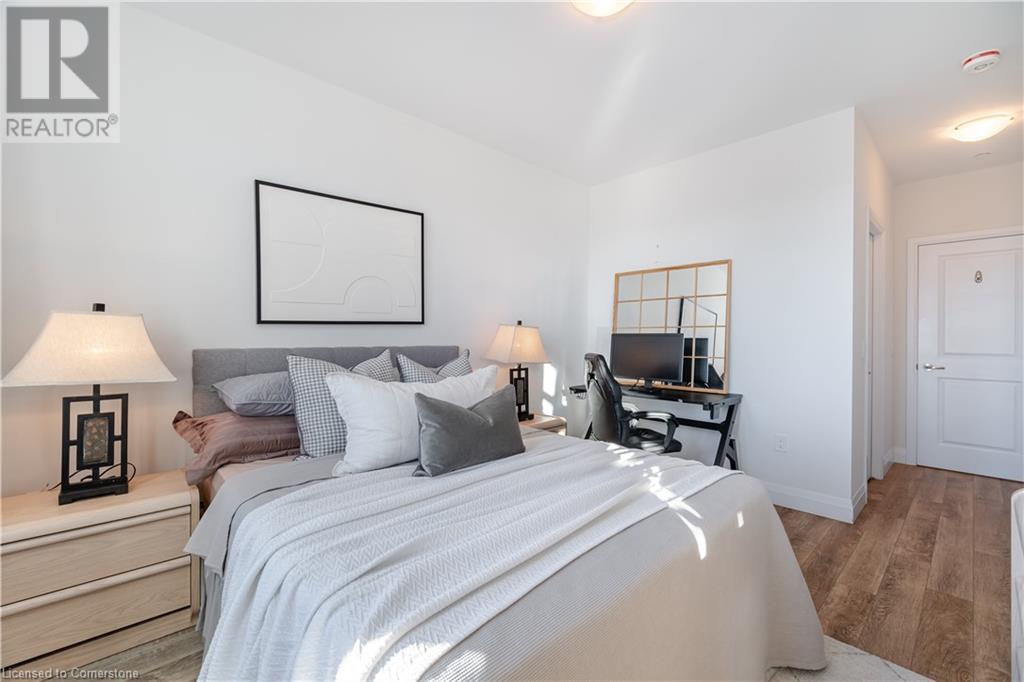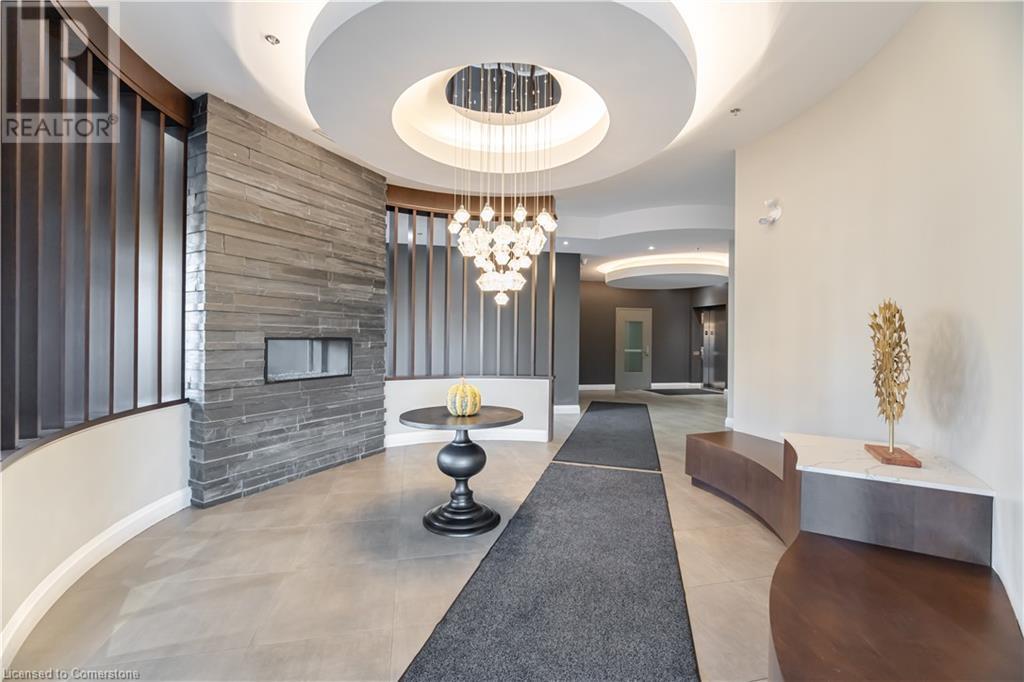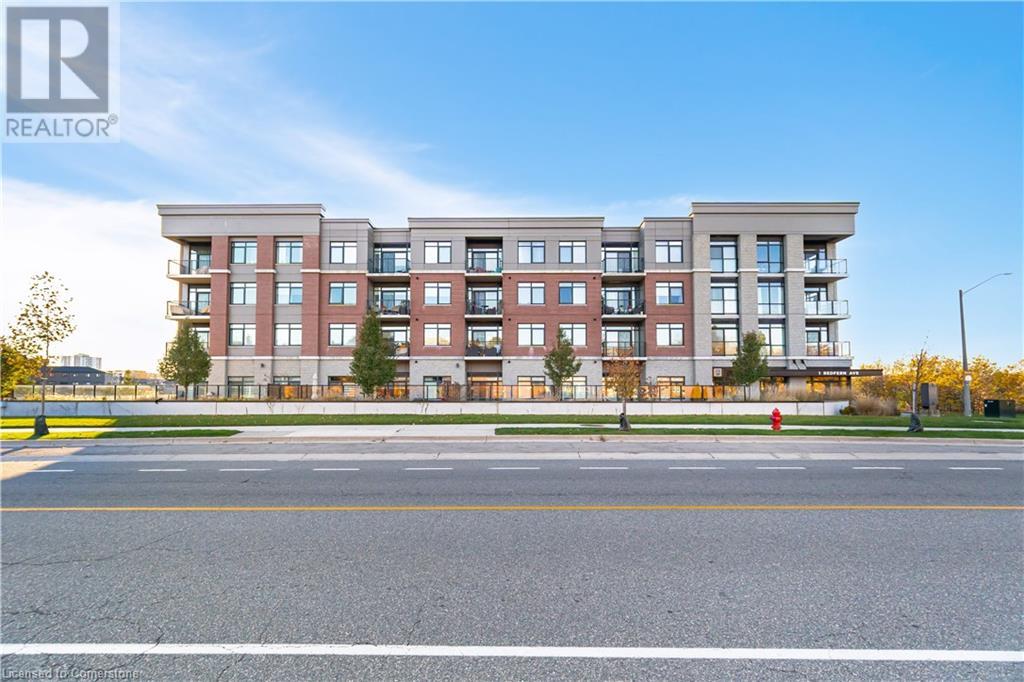1 Redfern Street Unit# 409 Hamilton, Ontario L9C 0E6
$650,000Maintenance, Insurance, Electricity, Landscaping, Parking
$560 Monthly
Maintenance, Insurance, Electricity, Landscaping, Parking
$560 MonthlyWelcome to #409 - 1 Redfern Ave, a modern, spacious 2-bedroom, 2-bathroom condo in the heart of Hamilton, ON. Offering 1,160 sqft of beautifully designed living space, this stunning unit blends contemporary style with comfort, perfect for both relaxation and entertaining. As you step inside, you'll immediately appreciate the open-concept layout that maximizes natural light and functionality. The bright and airy living and dining areas are perfect for family gatherings or quiet nights in, while the sleek, modern kitchen boasts high-end finishes, stainless steel appliances, and ample counter space for all your culinary needs. Both bedrooms are generously sized, providing plenty of room to unwind, and the primary suite features a private 5-pc ensuite bathroom for added convenience and privacy. This unit also includes two full baths, providing extra comfort for both residents and guests. In addition to the beautiful interiors, enjoy the perks of living in a brand-new building, offering top-notch amenities such as a fitness center, movie theatre, Party room, secure entry, and dedicated parking. Located in a prime area, you’ll have easy access to transit, local shops, restaurants, and parks, making it an ideal spot for anyone looking to embrace urban living with the perfect blend of convenience and style. With one parking spot included and all the modern touches you could want, #409 is truly a place to call home. Don’t miss out on this fantastic opportunity! (id:57134)
Property Details
| MLS® Number | 40675082 |
| Property Type | Single Family |
| AmenitiesNearBy | Park, Playground, Public Transit, Schools, Shopping |
| EquipmentType | Water Heater |
| Features | Southern Exposure, Balcony |
| ParkingSpaceTotal | 1 |
| RentalEquipmentType | Water Heater |
Building
| BathroomTotal | 2 |
| BedroomsAboveGround | 2 |
| BedroomsTotal | 2 |
| Amenities | Exercise Centre, Party Room |
| Appliances | Dishwasher, Dryer, Refrigerator, Washer, Hood Fan, Window Coverings |
| BasementType | None |
| ConstructedDate | 2020 |
| ConstructionStyleAttachment | Attached |
| CoolingType | Central Air Conditioning |
| ExteriorFinish | Brick, Other, Stone |
| FoundationType | Poured Concrete |
| HeatingFuel | Natural Gas |
| HeatingType | Forced Air |
| StoriesTotal | 1 |
| SizeInterior | 1160 Sqft |
| Type | Apartment |
| UtilityWater | Municipal Water |
Parking
| Underground | |
| None |
Land
| AccessType | Road Access, Highway Access, Highway Nearby |
| Acreage | No |
| LandAmenities | Park, Playground, Public Transit, Schools, Shopping |
| Sewer | Municipal Sewage System |
| SizeTotalText | Unknown |
| ZoningDescription | De-2/s-1734,p5 |
Rooms
| Level | Type | Length | Width | Dimensions |
|---|---|---|---|---|
| Main Level | Laundry Room | 4'0'' x 3'4'' | ||
| Main Level | 4pc Bathroom | 9'7'' x 5'8'' | ||
| Main Level | Bedroom | 13'2'' x 10'4'' | ||
| Main Level | 5pc Bathroom | 8'4'' x 7'6'' | ||
| Main Level | Primary Bedroom | 13'7'' x 13'0'' | ||
| Main Level | Living Room/dining Room | 15'1'' x 14'11'' | ||
| Main Level | Kitchen | 10'6'' x 9'3'' | ||
| Main Level | Foyer | 6'0'' x 5'9'' |
https://www.realtor.ca/real-estate/27631286/1-redfern-street-unit-409-hamilton

3060 Mainway Suite 200a
Burlington, Ontario L7M 1A3

3060 Mainway Suite 200a
Burlington, Ontario L7M 1A3













