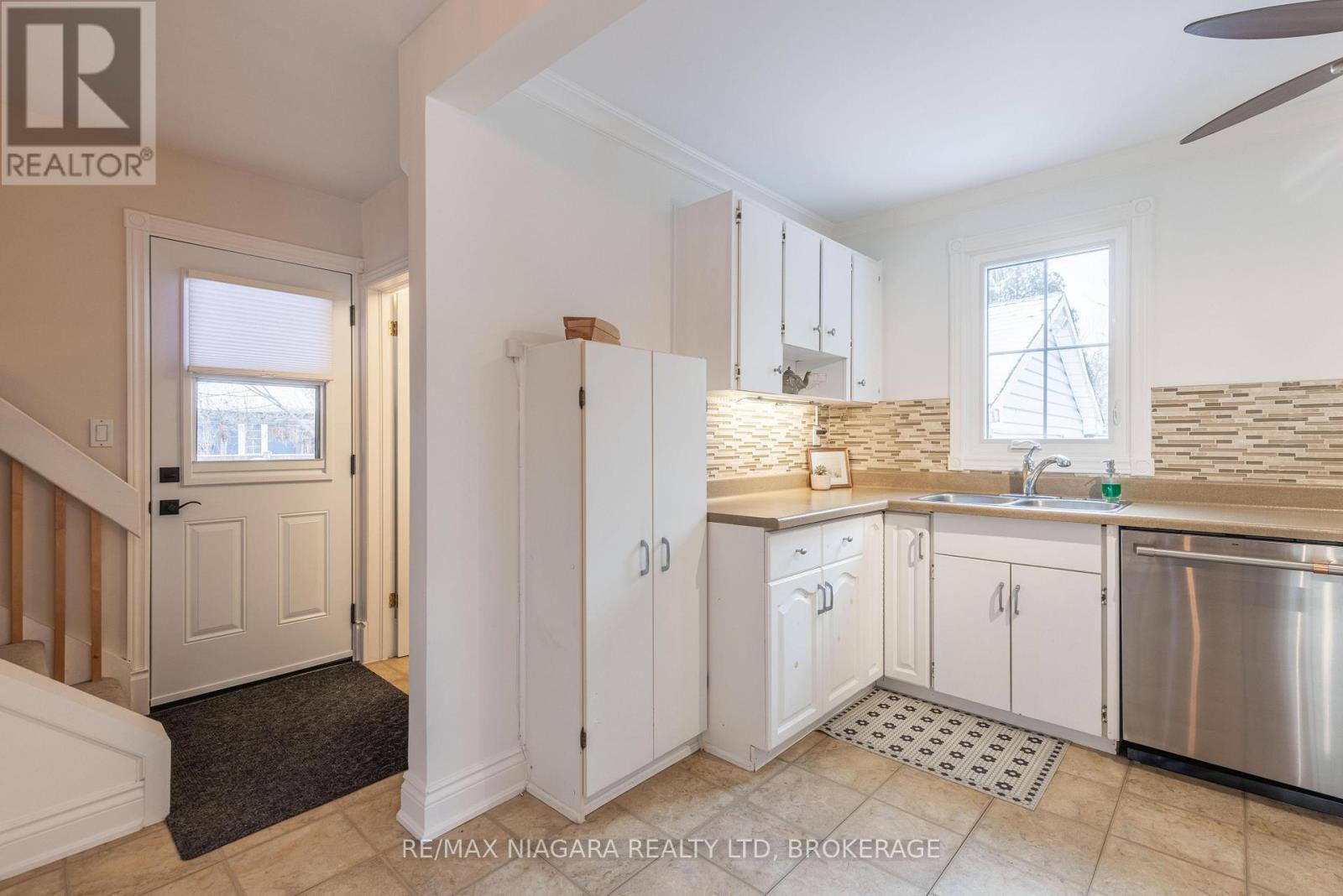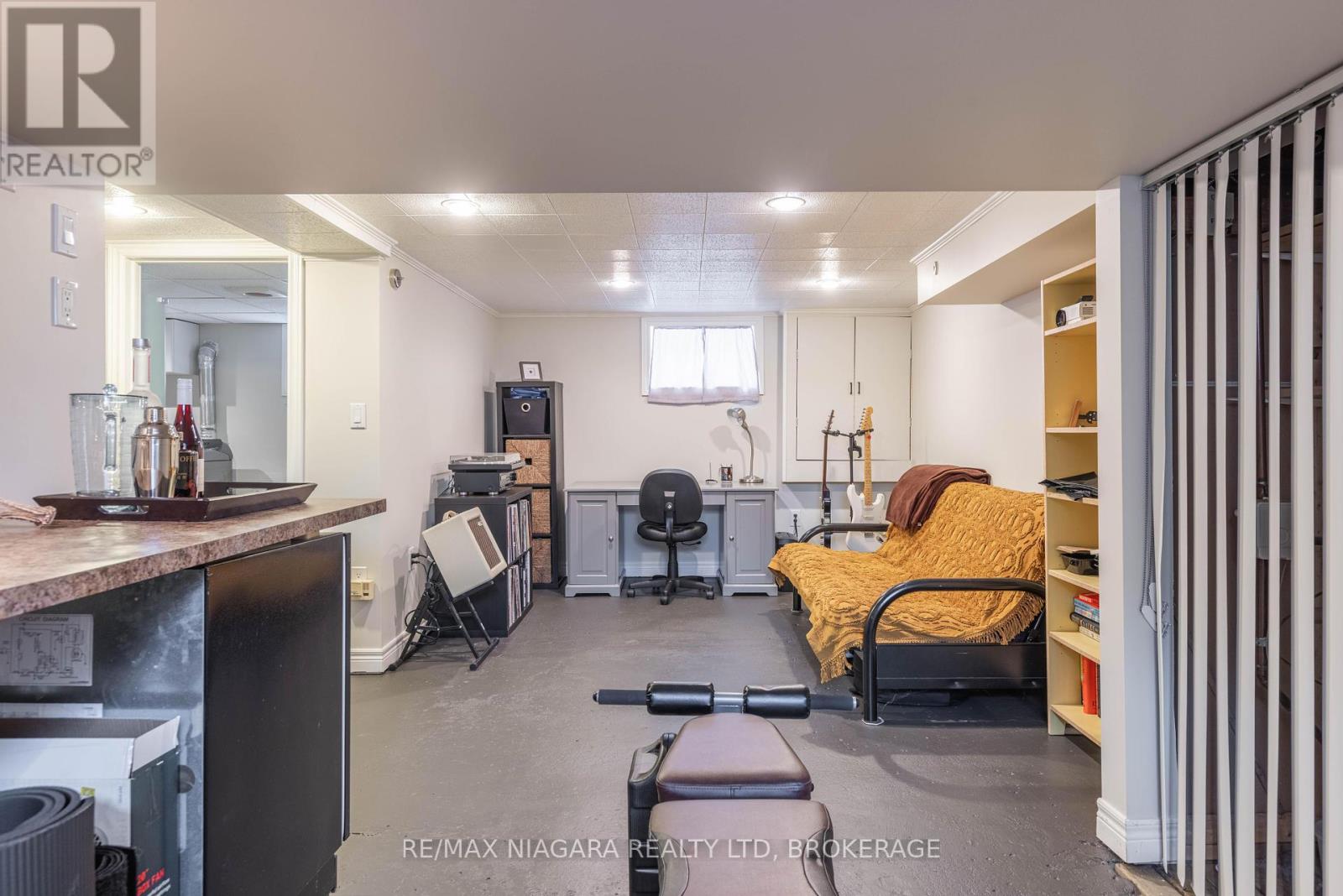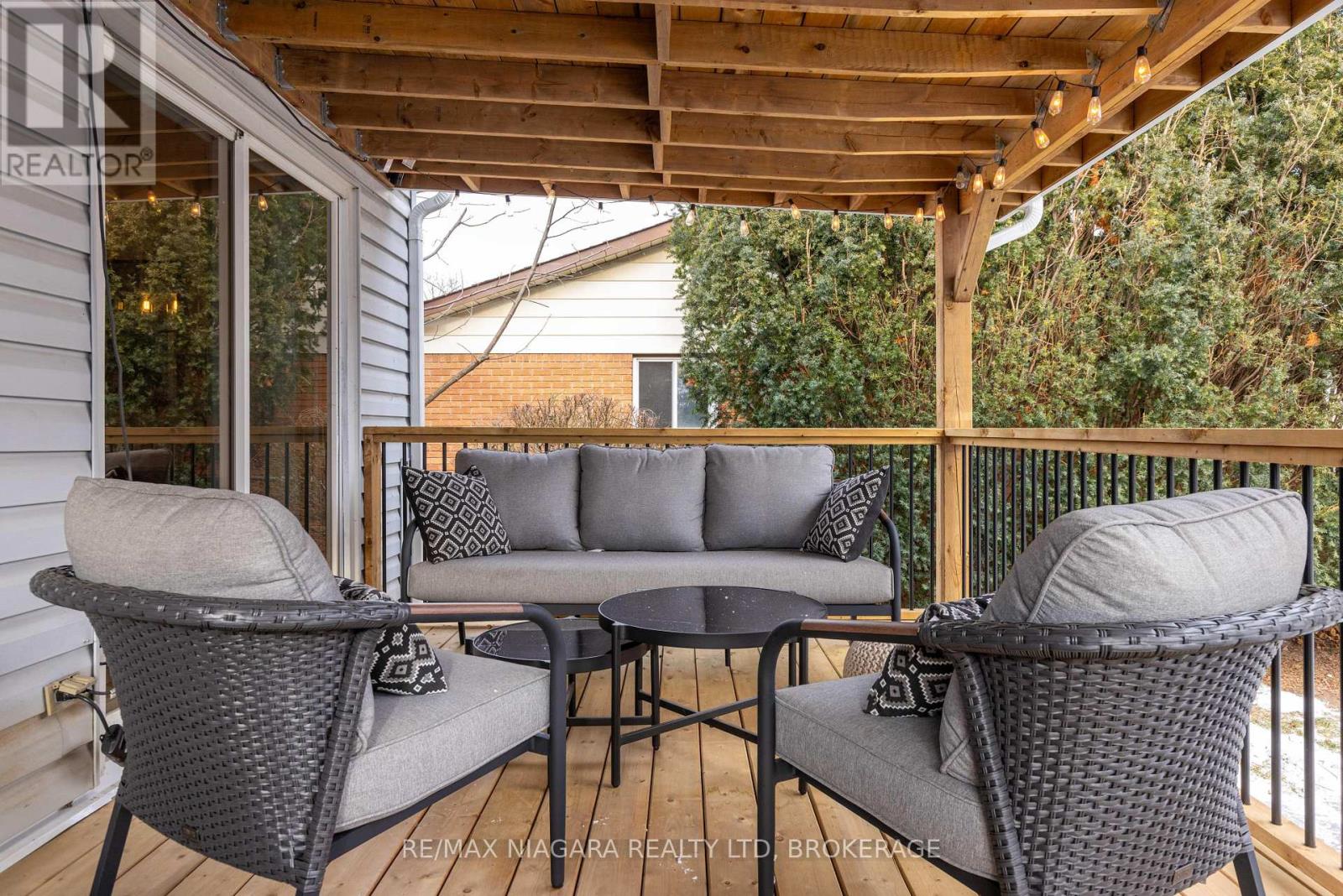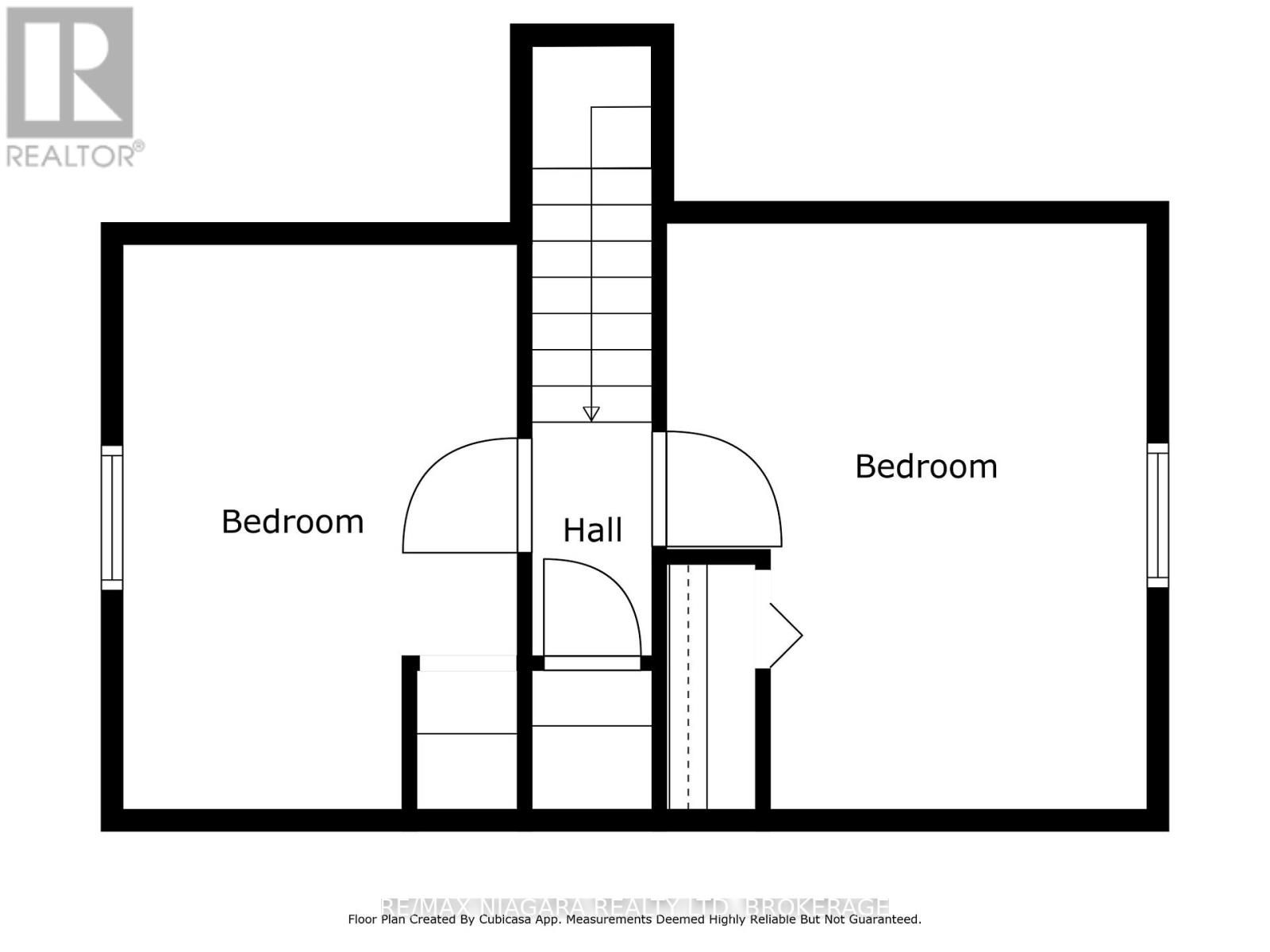3 Bedroom
2 Bathroom
700 - 1,100 ft2
Central Air Conditioning
Forced Air
Landscaped
$610,000
Welcome to this charming one-and-a-half-story home nestled in St. Catharines' desirable north end neighborhood. Recently updated with all new windows and entry doors in 2024, this residence offers a perfect blend of comfort and modern convenience.Step inside to discover gleaming hardwood floors throughout the living and dining rooms. The dining area features a brand-new covered deck accessed through a patio door, providing a perfect spot for outdoor entertaining. The well-appointed kitchen comes complete with stainless steel appliances and ample counter space for culinary adventures.Upstairs, you'll find two comfortable bedrooms, while the finished basement presents a versatile space including a third bedroom or home office, an inviting recreation room with a bar area, and a convenient combination laundry room and three-piece bathroom.Located on a picturesque tree-lined street, this home offers easy access to everything the community has to offer. Enjoy proximity to Walker's Creek Park, excellent schools, and scenic walking paths. The historic Port Dalhousie area, with its beaches and amenities, is just minutes away, and the Welland Canals Parkway provides additional recreational opportunities.Perfect for families or professionals seeking a well-maintained home in an established neighborhood, this property combines modern updates with timeless appeal, making it an ideal place to call home. (id:57134)
Property Details
|
MLS® Number
|
X11912471 |
|
Property Type
|
Single Family |
|
Community Name
|
442 - Vine/Linwell |
|
Equipment Type
|
Water Heater |
|
Features
|
Wooded Area, Lighting |
|
Parking Space Total
|
4 |
|
Rental Equipment Type
|
Water Heater |
Building
|
Bathroom Total
|
2 |
|
Bedrooms Above Ground
|
2 |
|
Bedrooms Below Ground
|
1 |
|
Bedrooms Total
|
3 |
|
Appliances
|
Water Heater, Dishwasher, Dryer, Freezer, Microwave, Refrigerator, Stove, Washer |
|
Basement Development
|
Finished |
|
Basement Type
|
N/a (finished) |
|
Construction Style Attachment
|
Detached |
|
Cooling Type
|
Central Air Conditioning |
|
Exterior Finish
|
Vinyl Siding |
|
Foundation Type
|
Poured Concrete |
|
Heating Fuel
|
Natural Gas |
|
Heating Type
|
Forced Air |
|
Stories Total
|
2 |
|
Size Interior
|
700 - 1,100 Ft2 |
|
Type
|
House |
|
Utility Water
|
Municipal Water |
Parking
Land
|
Acreage
|
No |
|
Landscape Features
|
Landscaped |
|
Sewer
|
Sanitary Sewer |
|
Size Depth
|
108 Ft |
|
Size Frontage
|
75 Ft |
|
Size Irregular
|
75 X 108 Ft |
|
Size Total Text
|
75 X 108 Ft |
|
Zoning Description
|
R1 |
Rooms
| Level |
Type |
Length |
Width |
Dimensions |
|
Second Level |
Bedroom |
4.19 m |
3.3 m |
4.19 m x 3.3 m |
|
Second Level |
Bedroom 2 |
4.19 m |
|
4.19 m x Measurements not available |
|
Basement |
Family Room |
6.91 m |
3.1 m |
6.91 m x 3.1 m |
|
Basement |
Bedroom 3 |
3.25 m |
2.67 m |
3.25 m x 2.67 m |
|
Basement |
Other |
1.75 m |
0.51 m |
1.75 m x 0.51 m |
|
Basement |
Laundry Room |
3.35 m |
2.26 m |
3.35 m x 2.26 m |
|
Main Level |
Living Room |
4.83 m |
3.35 m |
4.83 m x 3.35 m |
|
Main Level |
Dining Room |
2.79 m |
2.67 m |
2.79 m x 2.67 m |
|
Main Level |
Kitchen |
4.24 m |
2.26 m |
4.24 m x 2.26 m |
Utilities
|
Cable
|
Available |
|
Sewer
|
Installed |
https://www.realtor.ca/real-estate/27777404/86-devon-road-st-catharines-442-vinelinwell-442-vinelinwell






































