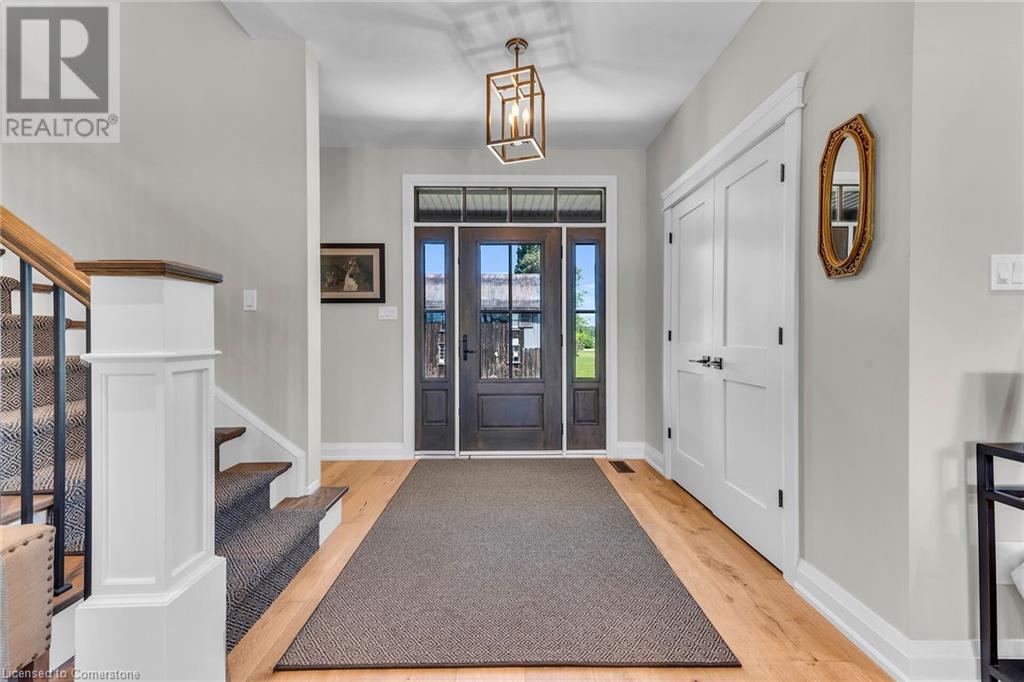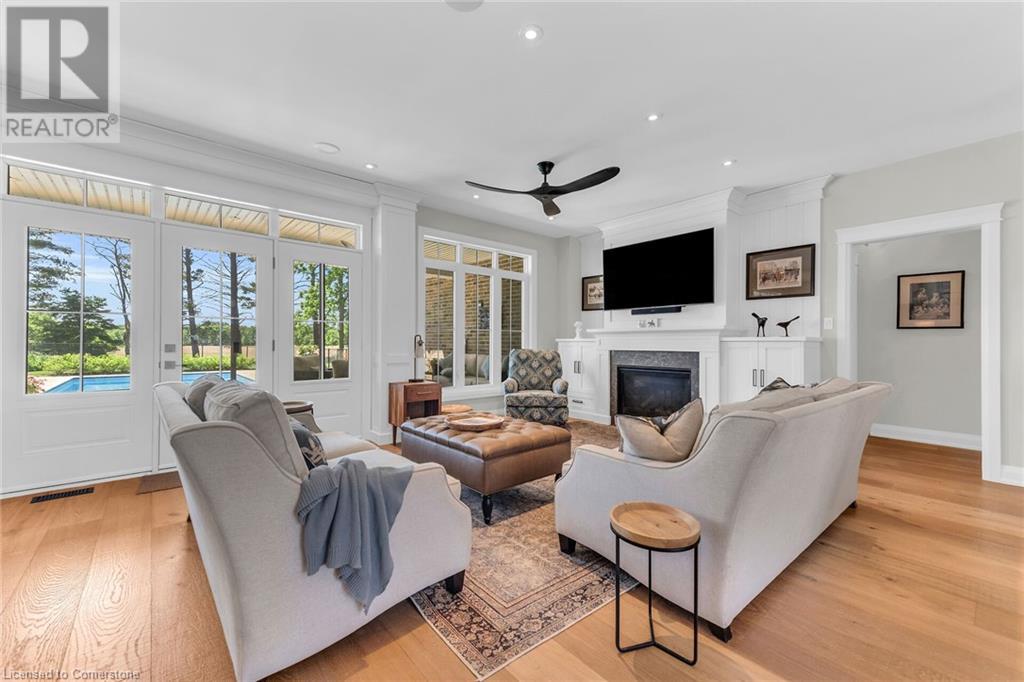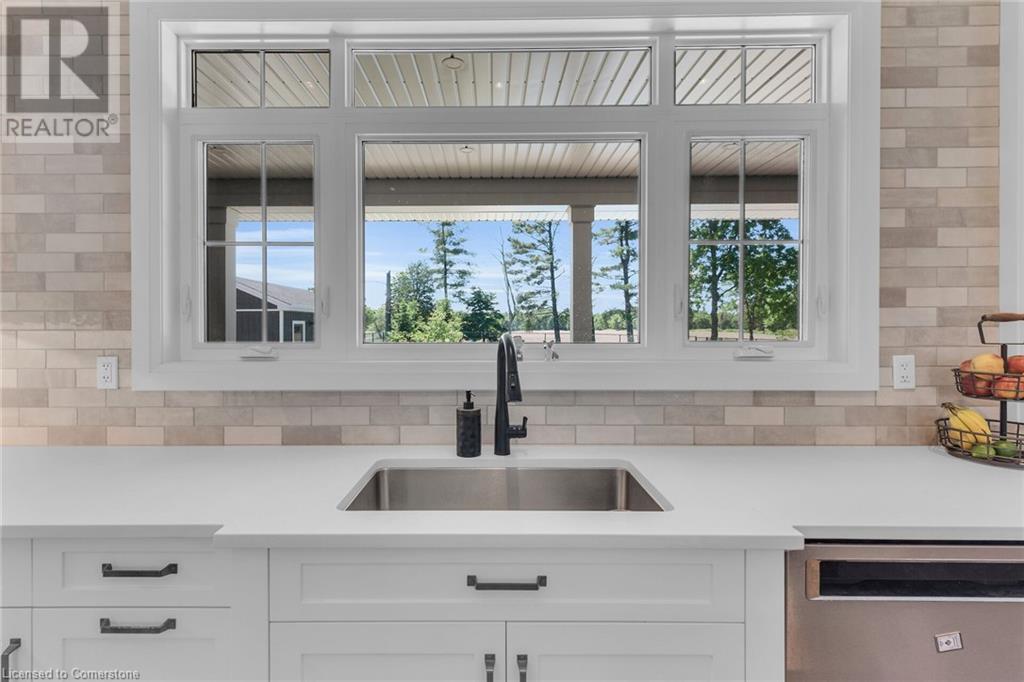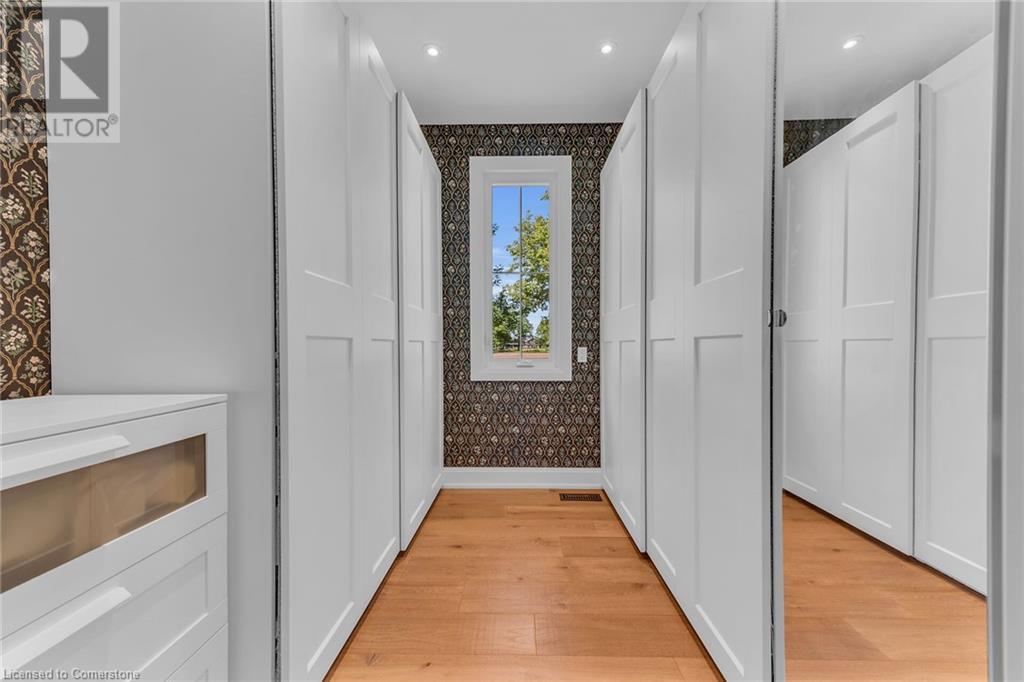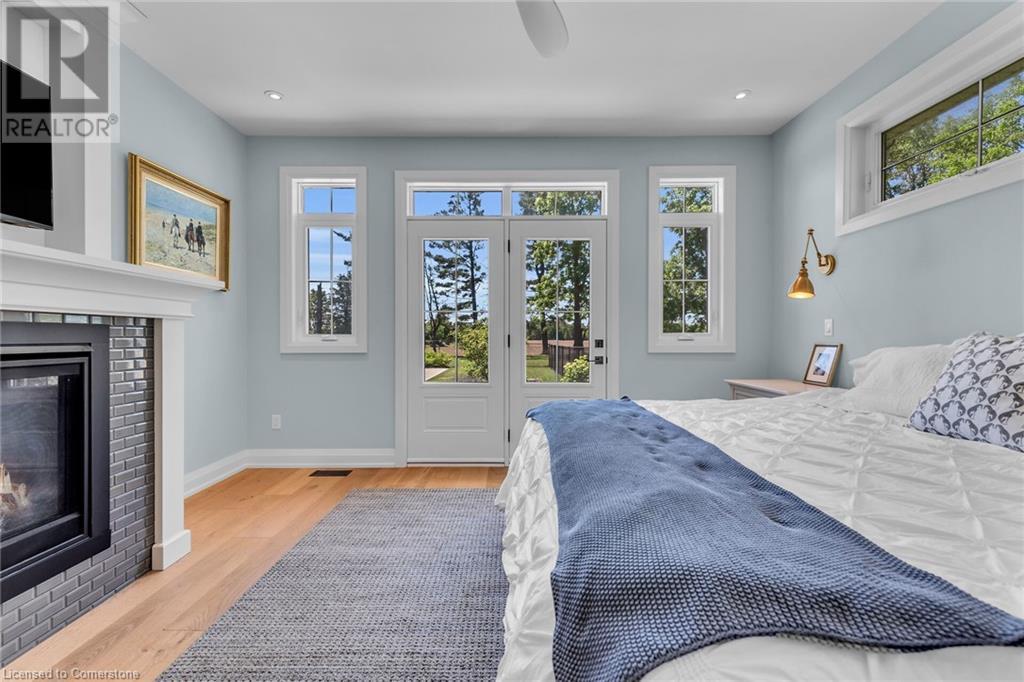3 Bedroom
2 Bathroom
2,923 ft2
Bungalow
Inground Pool
Central Air Conditioning
Forced Air
Acreage
Landscaped
$2,250,000
Nestled on a 1.25 acre parcel in a serene rural setting. This stunning custom-built bungaloft offers an idyllic retreat from the hustle and bustle of city life. Designed with entertainment in mind, the residence boasts a well-equipped gourmet kitchen, perfect for hosting gatherings of any size. 2.5 Bathrooms. Outside, a heated in-ground saltwater pool awaits, basking in the sun's warmth thanks to its sunny southern exposure. For those who work from home, an ideal main-floor office provides the perfect blend of productivity and comfort. The main level primary suite is a sanctuary unto itself, complete with a cozy fireplace and garden doors that open onto a deck overlooking the pool and private green space. Practicality meets luxury with main floor laundry facilities and an attached triple-car garage complemented by concrete driveway and walkways for easy access. Convenience continues with a spacious mudroom and pet spa, catering to the needs of both homeowners and pet needs. Situated just a stone's throw from the rail trail for hiking & biking, and a short drive to shopping, amenities, Highway 403 access, and renowned Mystic & Heron Point Golf courses. This property offers the perfect blend of rural tranquility and modern convenience (id:57134)
Property Details
|
MLS® Number
|
40659610 |
|
Property Type
|
Single Family |
|
Amenities Near By
|
Golf Nearby |
|
Community Features
|
Quiet Area |
|
Equipment Type
|
None |
|
Features
|
Country Residential, Sump Pump |
|
Parking Space Total
|
6 |
|
Pool Type
|
Inground Pool |
|
Rental Equipment Type
|
None |
|
Structure
|
Shed, Porch |
Building
|
Bathroom Total
|
2 |
|
Bedrooms Above Ground
|
3 |
|
Bedrooms Total
|
3 |
|
Appliances
|
Central Vacuum, Dishwasher, Dryer, Microwave, Refrigerator, Water Purifier, Washer, Range - Gas, Hood Fan, Garage Door Opener |
|
Architectural Style
|
Bungalow |
|
Basement Development
|
Unfinished |
|
Basement Type
|
Full (unfinished) |
|
Constructed Date
|
2020 |
|
Construction Style Attachment
|
Detached |
|
Cooling Type
|
Central Air Conditioning |
|
Exterior Finish
|
Other, Stone |
|
Foundation Type
|
Poured Concrete |
|
Heating Fuel
|
Natural Gas |
|
Heating Type
|
Forced Air |
|
Stories Total
|
1 |
|
Size Interior
|
2,923 Ft2 |
|
Type
|
House |
|
Utility Water
|
Cistern |
Parking
Land
|
Access Type
|
Road Access, Rail Access |
|
Acreage
|
Yes |
|
Land Amenities
|
Golf Nearby |
|
Landscape Features
|
Landscaped |
|
Sewer
|
Septic System |
|
Size Frontage
|
396 Ft |
|
Size Irregular
|
1.25 |
|
Size Total
|
1.25 Ac|1/2 - 1.99 Acres |
|
Size Total Text
|
1.25 Ac|1/2 - 1.99 Acres |
|
Zoning Description
|
A1 |
Rooms
| Level |
Type |
Length |
Width |
Dimensions |
|
Second Level |
5pc Bathroom |
|
|
7'1'' x 10'1'' |
|
Second Level |
Bedroom |
|
|
10'9'' x 10'4'' |
|
Second Level |
Bedroom |
|
|
12'0'' x 11'4'' |
|
Main Level |
Laundry Room |
|
|
9'4'' x 8'0'' |
|
Main Level |
4pc Bathroom |
|
|
Measurements not available |
|
Main Level |
Primary Bedroom |
|
|
14'1'' x 15'0'' |
|
Main Level |
Mud Room |
|
|
13'7'' x 11'9'' |
|
Main Level |
Mud Room |
|
|
13'6'' x 7'10'' |
|
Main Level |
Office |
|
|
12'7'' x 11'1'' |
|
Main Level |
Family Room |
|
|
20'0'' x 14'7'' |
|
Main Level |
Dining Room |
|
|
12'7'' x 14'5'' |
|
Main Level |
Eat In Kitchen |
|
|
13'1'' x 14'6'' |
https://www.realtor.ca/real-estate/27521345/42-parsonage-road-ancaster
Royal LePage State Realty
1122 Wilson Street W Suite 200
Ancaster,
Ontario
L9G 3K9
(905) 648-4451






