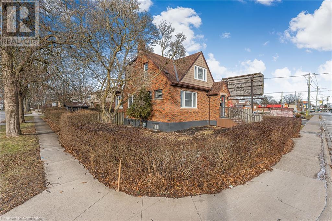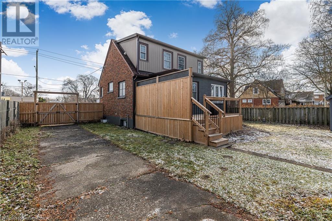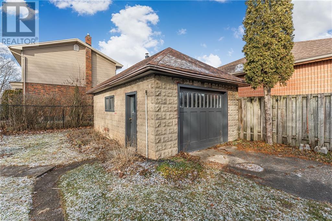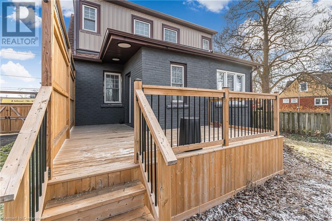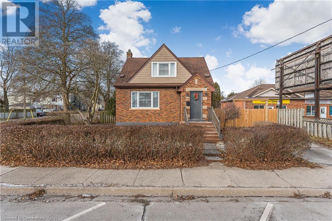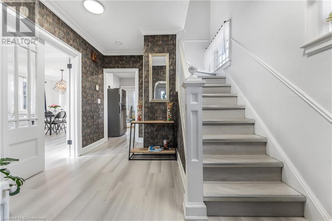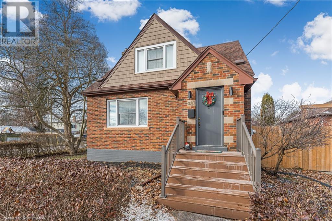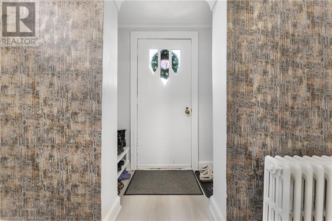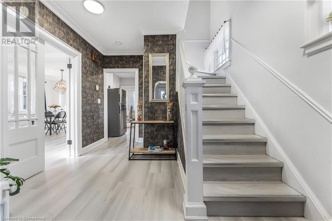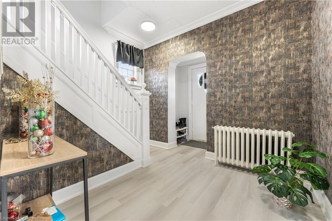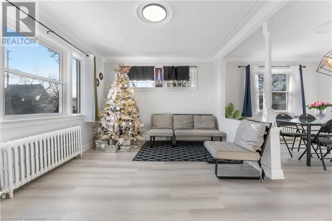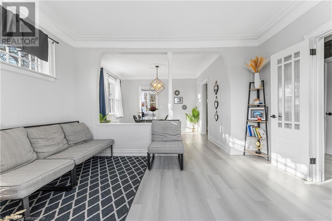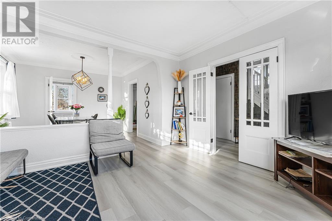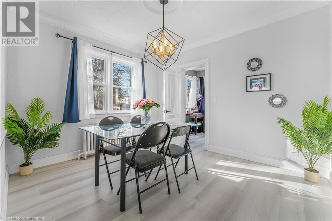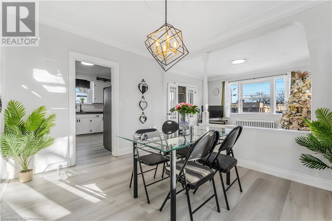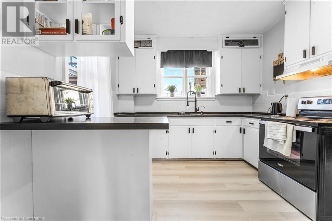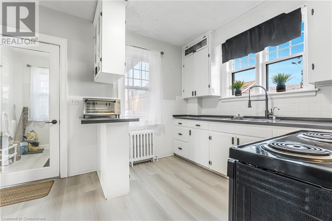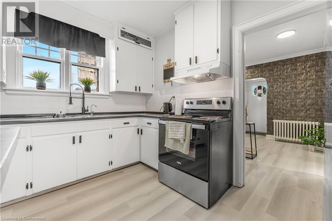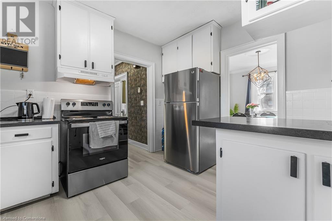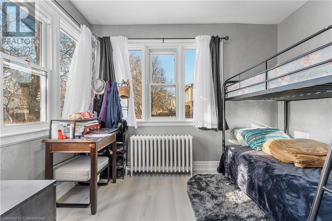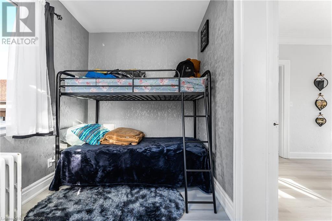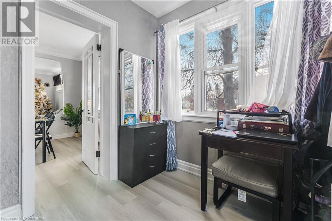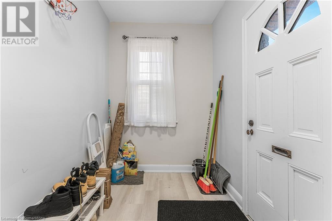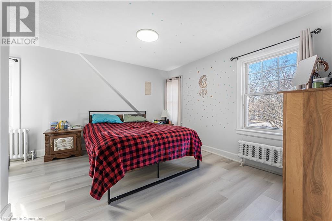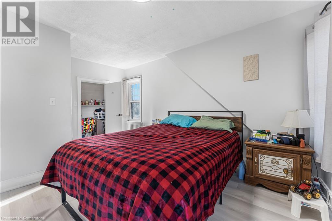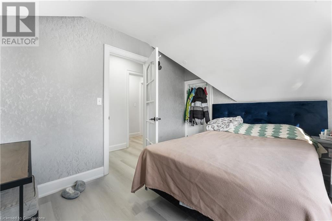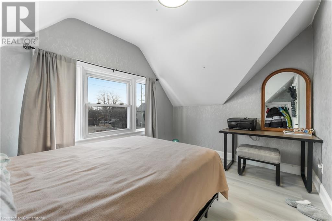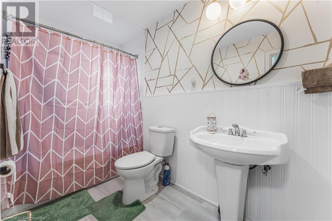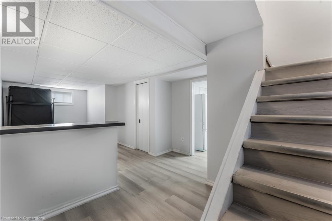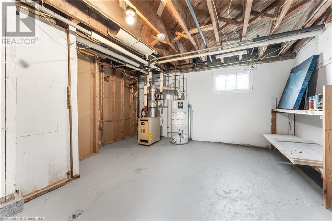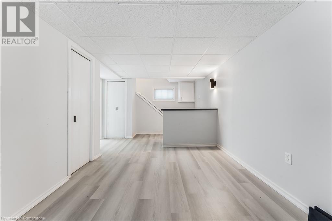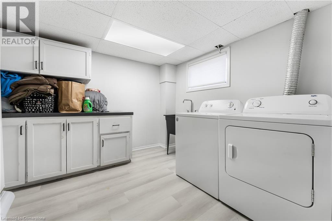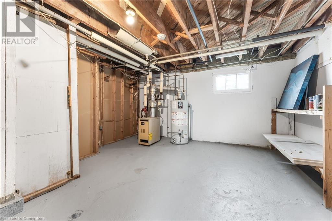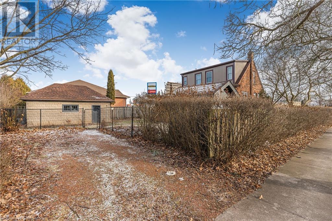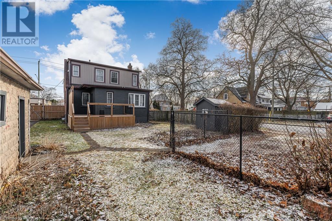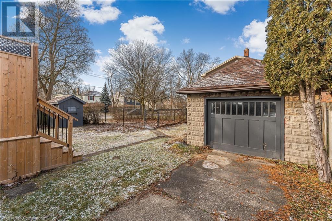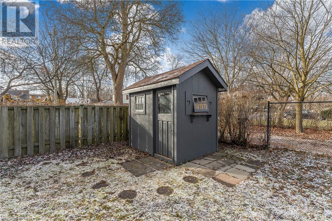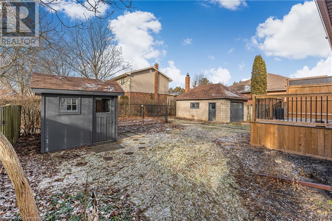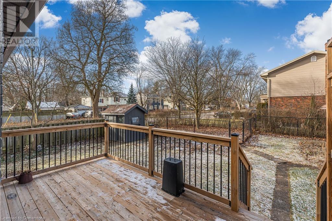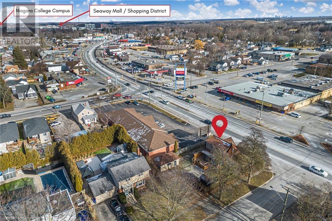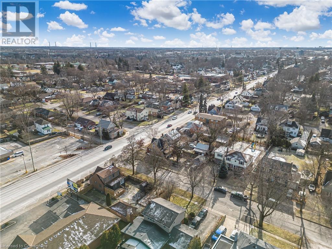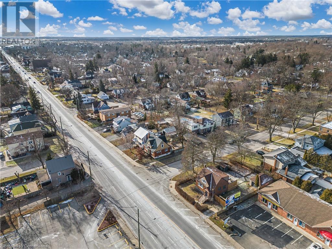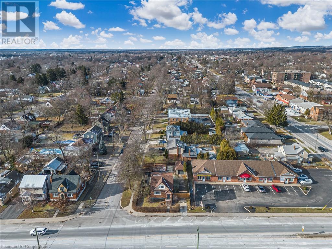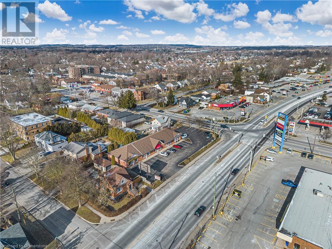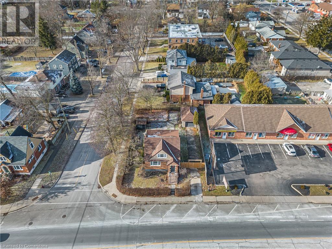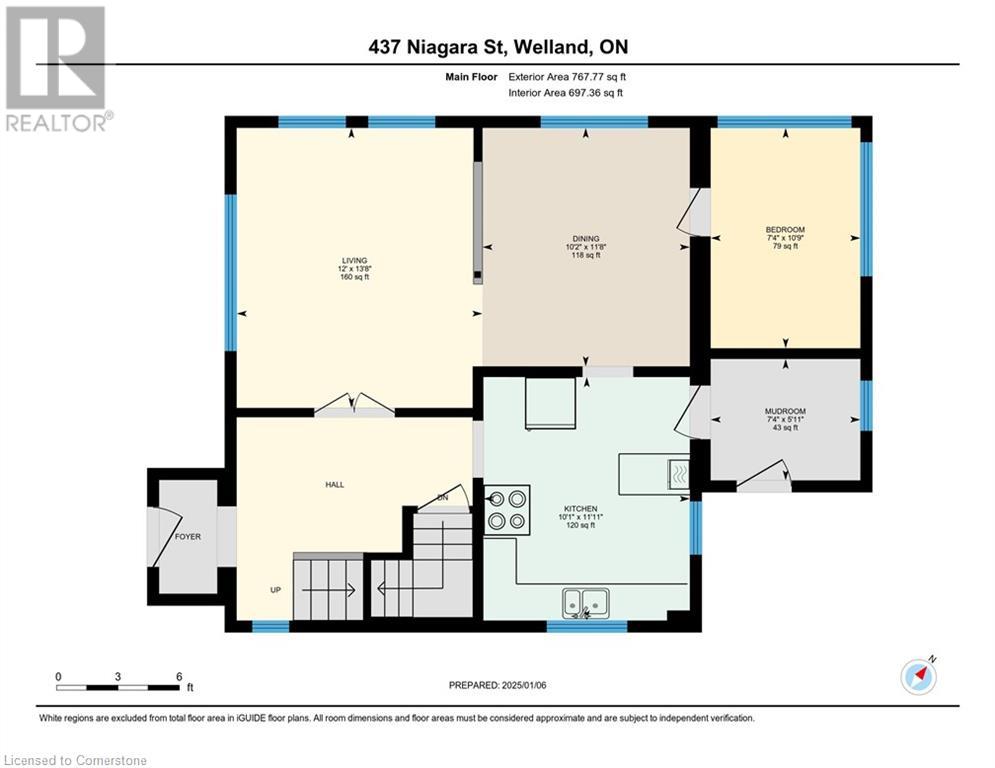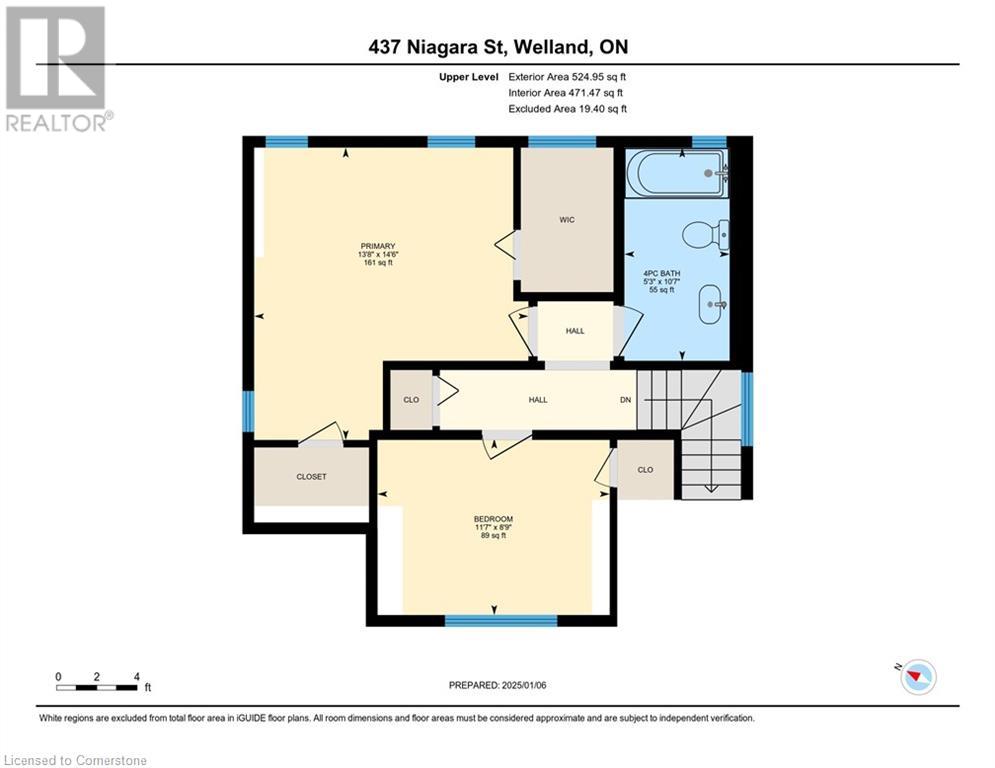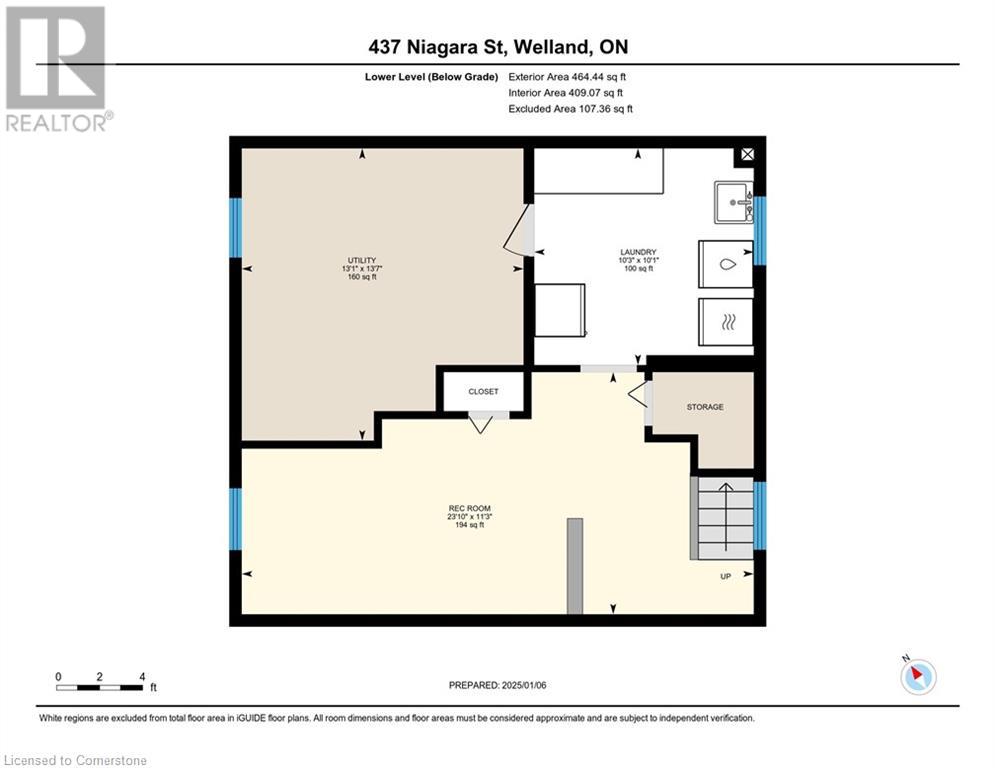437 Niagara Street Welland, Ontario L3C 1L6
$549,900
Welcome to this fully finished 3 bedroom home in the heart of downtown Welland. Located on a prime corner lot, this home is surrounded by an array of amenities, including the Seaway mall and Niagara College Welland Campus. This property also features two driveways and a detached single garage. The home is 1.5 storeys and features a full main level brick exterior with excellent curb appeal. A neutral, modern colour palette runs throughout the home. The main floor includes the foyer, kitchen, living room, dining room, office/bedroom and a mud room off the kitchen. The kitchen boasts updated stainless steel appliances. Upstairs you will find an updated 4-piece bathroom with wainscoting, a Bathfitter tub/shower, dual flush toilet and a decorative mirror. The primary bedroom offers his and hers walk-in closets. A second bedroom across the hall includes a single closet. The finished basement includes a rec room, an oversized laundry room and ample storage space. A fully fenced rear yard can be accessed from either side. Poured concrete foundation. Radiant boiler heat. 100 amp breaker panel. (id:57134)
Property Details
| MLS® Number | 40686986 |
| Property Type | Single Family |
| Amenities Near By | Park, Place Of Worship, Public Transit, Schools, Shopping |
| Community Features | High Traffic Area, School Bus |
| Parking Space Total | 5 |
| Structure | Workshop |
Building
| Bathroom Total | 1 |
| Bedrooms Above Ground | 3 |
| Bedrooms Total | 3 |
| Appliances | Dryer, Refrigerator, Stove, Washer |
| Basement Development | Partially Finished |
| Basement Type | Full (partially Finished) |
| Constructed Date | 1948 |
| Construction Style Attachment | Detached |
| Cooling Type | None |
| Exterior Finish | Brick, Vinyl Siding |
| Foundation Type | Poured Concrete |
| Heating Type | Hot Water Radiator Heat |
| Stories Total | 2 |
| Size Interior | 1,293 Ft2 |
| Type | House |
| Utility Water | Municipal Water |
Parking
| Detached Garage |
Land
| Acreage | No |
| Land Amenities | Park, Place Of Worship, Public Transit, Schools, Shopping |
| Sewer | Municipal Sewage System |
| Size Depth | 109 Ft |
| Size Frontage | 53 Ft |
| Size Total Text | Under 1/2 Acre |
| Zoning Description | Rl2 |
Rooms
| Level | Type | Length | Width | Dimensions |
|---|---|---|---|---|
| Second Level | 4pc Bathroom | Measurements not available | ||
| Second Level | Bedroom | 11'7'' x 8'9'' | ||
| Second Level | Primary Bedroom | 13'8'' x 14'6'' | ||
| Basement | Utility Room | 13'1'' x 13'7'' | ||
| Basement | Laundry Room | 10'3'' x 10'1'' | ||
| Basement | Recreation Room | 23'10'' x 11'3'' | ||
| Main Level | Bedroom | 7'4'' x 10'9'' | ||
| Main Level | Mud Room | 7'4'' x 5'11'' | ||
| Main Level | Living Room | 12'0'' x 13'8'' | ||
| Main Level | Dining Room | 10'2'' x 11'8'' | ||
| Main Level | Kitchen | 10'1'' x 11'11'' |
https://www.realtor.ca/real-estate/27770190/437-niagara-street-welland
325 Winterberry Dr Unit 4b
Stoney Creek, Ontario L8J 0B6
325 Winterberry Dr Unit 4b
Stoney Creek, Ontario L8J 0B6

