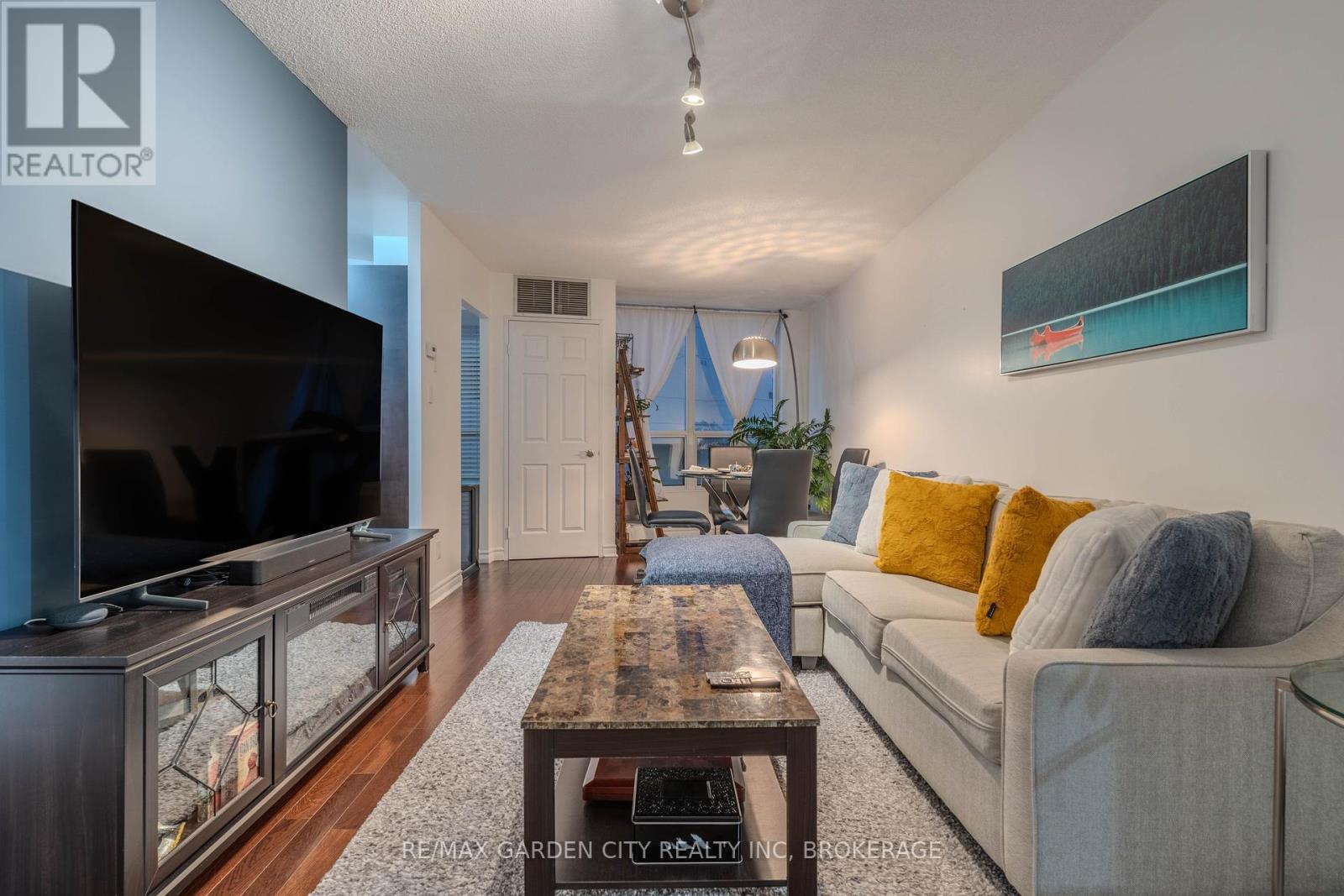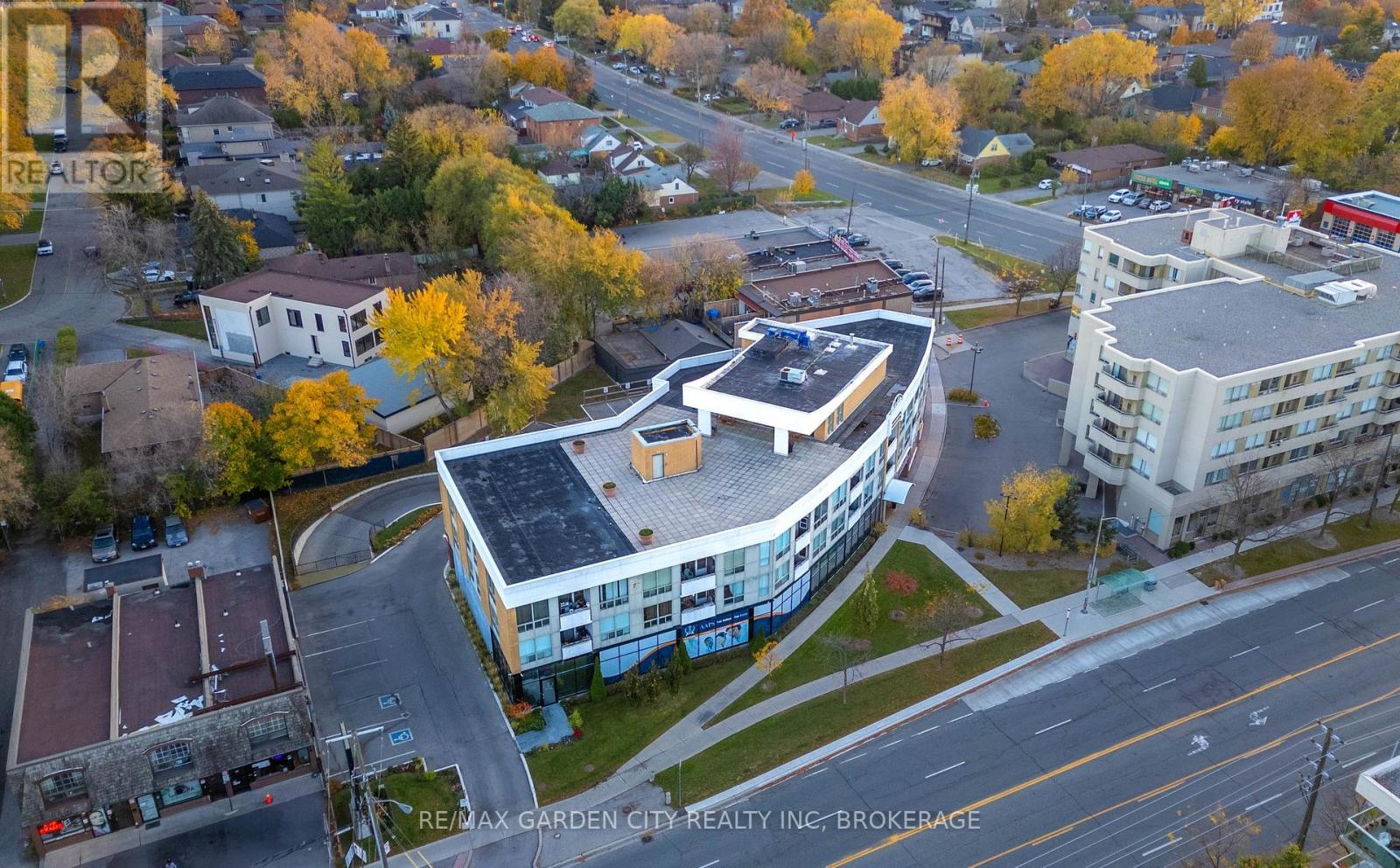202 - 897 Sheppard Avenue W Toronto, Ontario M3H 2T4
$479,000Maintenance, Heat, Water, Electricity, Common Area Maintenance, Insurance, Parking
$822.63 Monthly
Maintenance, Heat, Water, Electricity, Common Area Maintenance, Insurance, Parking
$822.63 MonthlyYou just found your new home! This spacious 1-bedroom plus den unit is perfect for modern living. With ample natural light and an inviting layout, this unit is ready for you to move in. Bathroom renovation and foyer title done in 2022. Exhaust fan (2024). Unit comes with 1 parking and 1 locker. Condo fee includes water, heat and hydro. Common areas include a rooftop with a barbecue, a party room with kitchen facilities, and a sauna. Located just steps from a bus stop and a short walk to the subway station. Enjoy the benefits of living in a well-maintained, low-rise building, surrounded by a vibrant community and close to shopping, dining, and recreational facilities. (id:57134)
Property Details
| MLS® Number | C11906082 |
| Property Type | Single Family |
| Community Name | Clanton Park |
| Community Features | Pet Restrictions |
| Features | Carpet Free, Sauna |
| Parking Space Total | 1 |
Building
| Bathroom Total | 1 |
| Bedrooms Above Ground | 1 |
| Bedrooms Below Ground | 1 |
| Bedrooms Total | 2 |
| Amenities | Storage - Locker |
| Appliances | Intercom, Dishwasher, Dryer, Garage Door Opener, Microwave, Refrigerator, Stove, Washer, Window Coverings |
| Cooling Type | Central Air Conditioning |
| Exterior Finish | Brick |
| Heating Fuel | Natural Gas |
| Heating Type | Forced Air |
| Size Interior | 700 - 799 Ft2 |
| Type | Apartment |
Parking
| Underground |
Land
| Acreage | No |
Rooms
| Level | Type | Length | Width | Dimensions |
|---|---|---|---|---|
| Flat | Living Room | 3.05 m | 3.66 m | 3.05 m x 3.66 m |
| Flat | Dining Room | 3.05 m | 3.66 m | 3.05 m x 3.66 m |
| Flat | Kitchen | 3.28 m | 2.03 m | 3.28 m x 2.03 m |
| Flat | Den | 1.22 m | 2.03 m | 1.22 m x 2.03 m |
| Flat | Primary Bedroom | 3.86 m | 3.05 m | 3.86 m x 3.05 m |

Lake & Carlton Plaza
St. Catharines, Ontario L2R 7J8

























