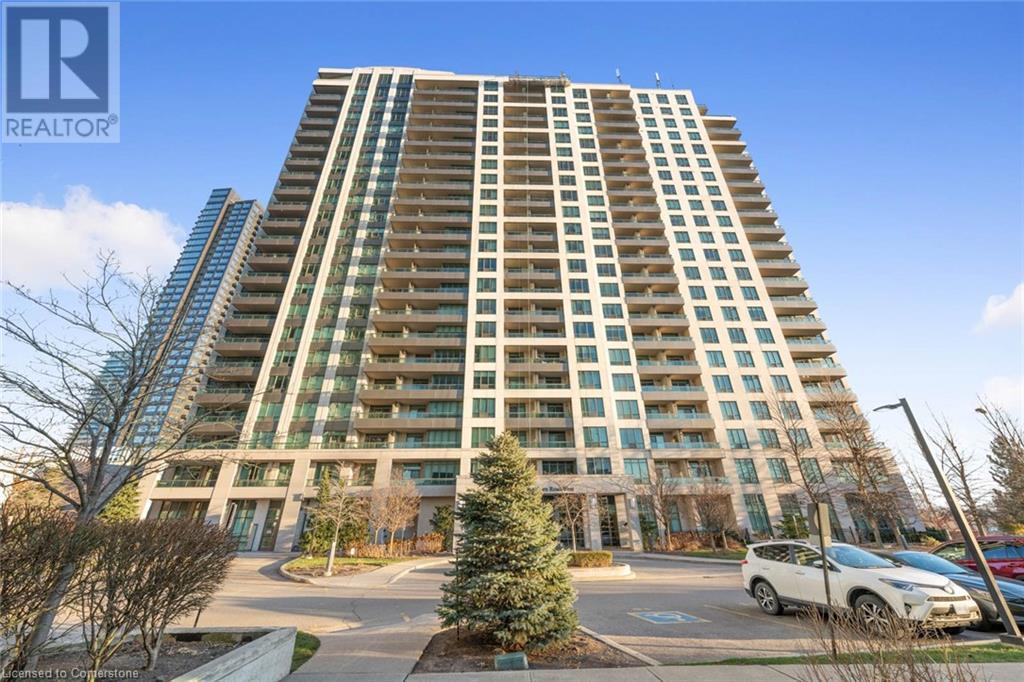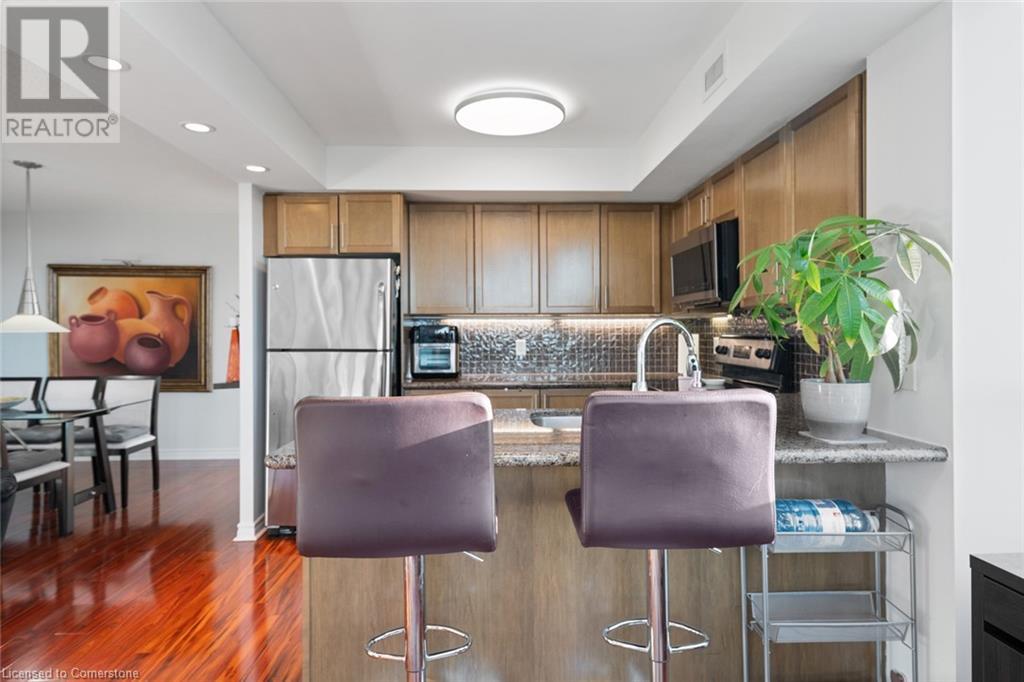335 Rathburn Road W Unit# 2012 Peel, Ontario L5B 0C8
$759,000Maintenance,
$730.30 Monthly
Maintenance,
$730.30 MonthlySophisticated Corner Suite in Mississauga City Centre. Experience modern luxury in this upgraded 2-bedroom, 2-bath corner suite with a sought-after split bedroom floor plan, boasting 999 sqft, one of the largest floor plans in the building, offering privacy and functionality. The customized open-concept design features stainless steel appliances, granite counters, hardwood floors, and beautifully renovated bathrooms. Enjoy the convenience of in-suite laundry, upgraded lighting and pot lights throughout. Flooded with natural light from expansive windows, you can also step onto your large balcony and enjoy the breathtaking views. Enjoy stress-free living with maintenance fees that cover everything except hydro. The suite includes 2 underground parking spots and 2 lockers. The upscale building features a concierge, indoor pool, sauna, gym, Tennis courts, media room, guest suite and more. Located steps from Square One, Whole Foods, Sheridan College, Movie Theatres, restaurants The Living Arts Centre and countless amenities, this is urban living at its finest. (id:57134)
Property Details
| MLS® Number | 40687354 |
| Property Type | Single Family |
| Amenities Near By | Park, Schools, Shopping |
| Community Features | Community Centre |
| Features | Balcony |
| Parking Space Total | 2 |
| Storage Type | Locker |
Building
| Bathroom Total | 2 |
| Bedrooms Above Ground | 2 |
| Bedrooms Total | 2 |
| Amenities | Guest Suite, Party Room |
| Appliances | Dishwasher, Dryer, Microwave, Stove, Washer |
| Basement Type | None |
| Construction Material | Concrete Block, Concrete Walls |
| Construction Style Attachment | Attached |
| Cooling Type | Central Air Conditioning |
| Exterior Finish | Concrete |
| Heating Type | Forced Air |
| Stories Total | 1 |
| Size Interior | 999 Ft2 |
| Type | Apartment |
| Utility Water | Municipal Water |
Parking
| Covered |
Land
| Access Type | Highway Access |
| Acreage | No |
| Land Amenities | Park, Schools, Shopping |
| Sewer | Municipal Sewage System |
| Size Total Text | Unknown |
| Zoning Description | Rm7d5 |
Rooms
| Level | Type | Length | Width | Dimensions |
|---|---|---|---|---|
| Main Level | 3pc Bathroom | Measurements not available | ||
| Main Level | Bedroom | 9'6'' x 9'10'' | ||
| Main Level | 3pc Bathroom | Measurements not available | ||
| Main Level | Primary Bedroom | 11'6'' x 17'3'' | ||
| Main Level | Breakfast | 9'10'' x 7'2'' | ||
| Main Level | Living Room | 10'11'' x 10'11'' | ||
| Main Level | Kitchen | 9'10'' x 9'0'' | ||
| Main Level | Dining Room | 14'6'' x 9'11'' |
https://www.realtor.ca/real-estate/27764445/335-rathburn-road-w-unit-2012-peel

188 Lakeshore Road East
Oakville, Ontario L6J 1H6

188 Lakeshore Road East
Oakville, Ontario L6J 1H6

188 Lakeshore Rd E - Unit A
Oakville, Ontario L6J 1H6















































