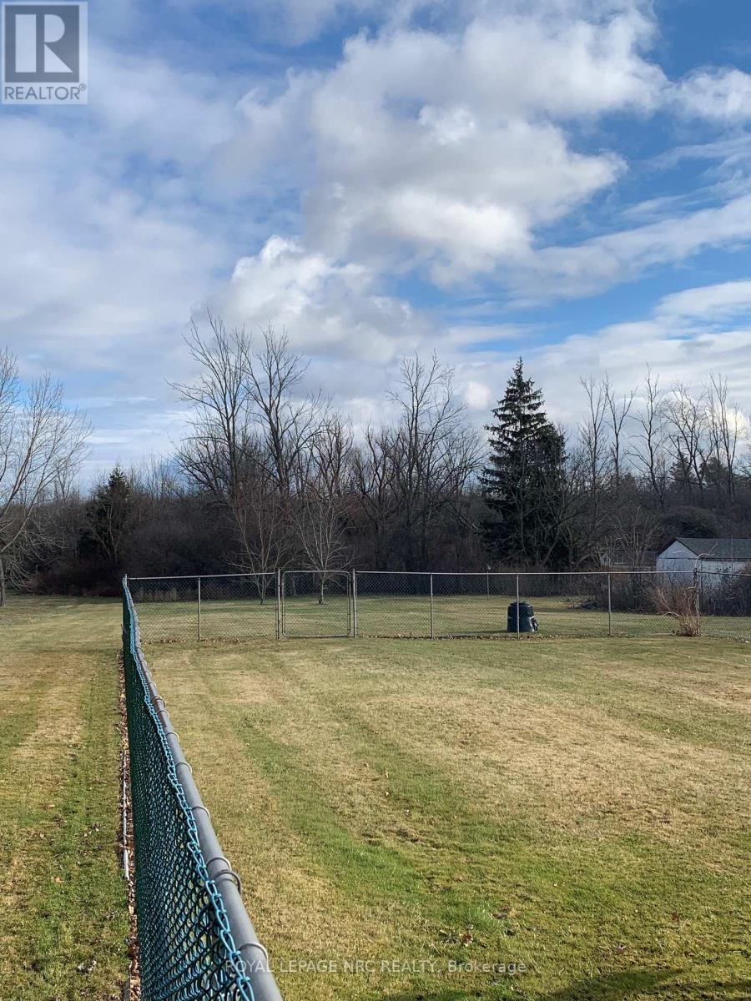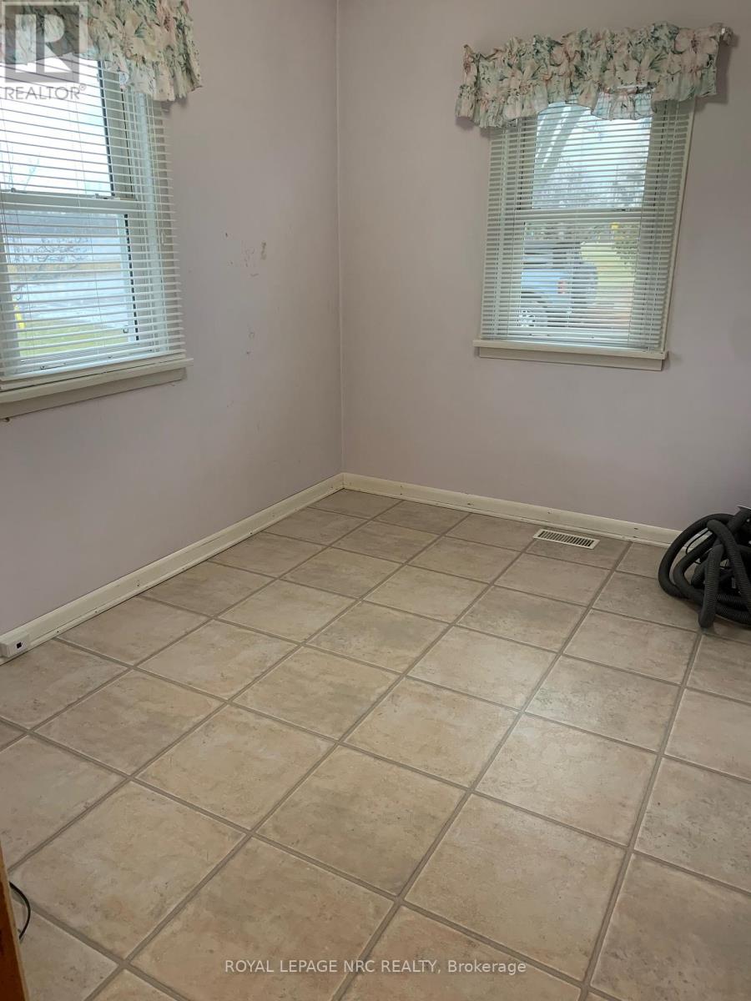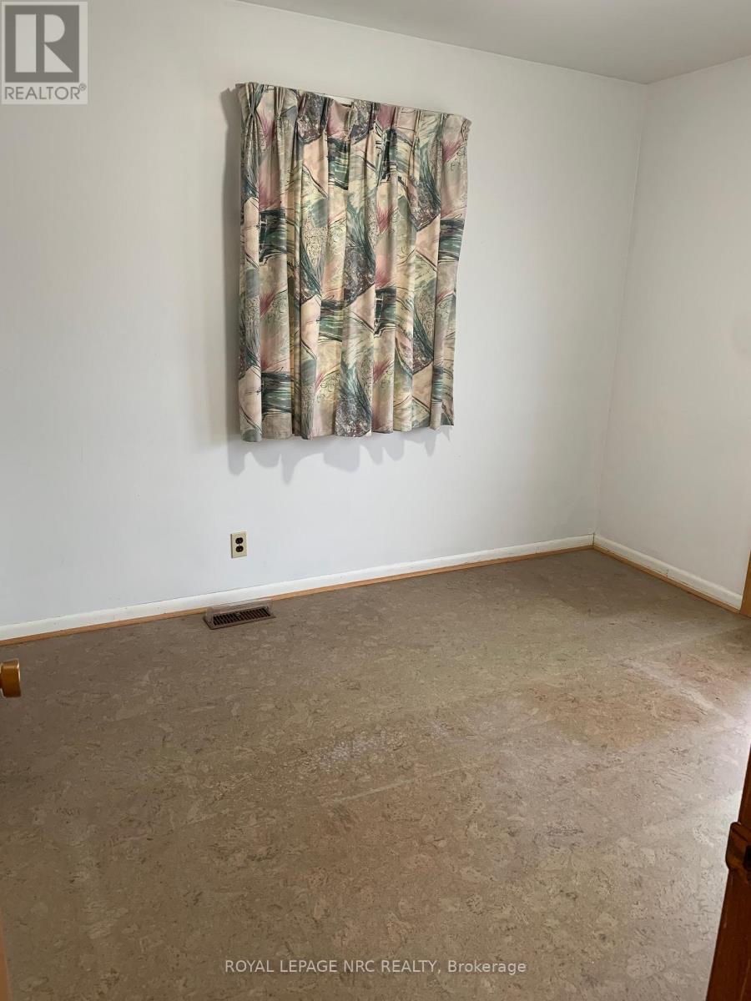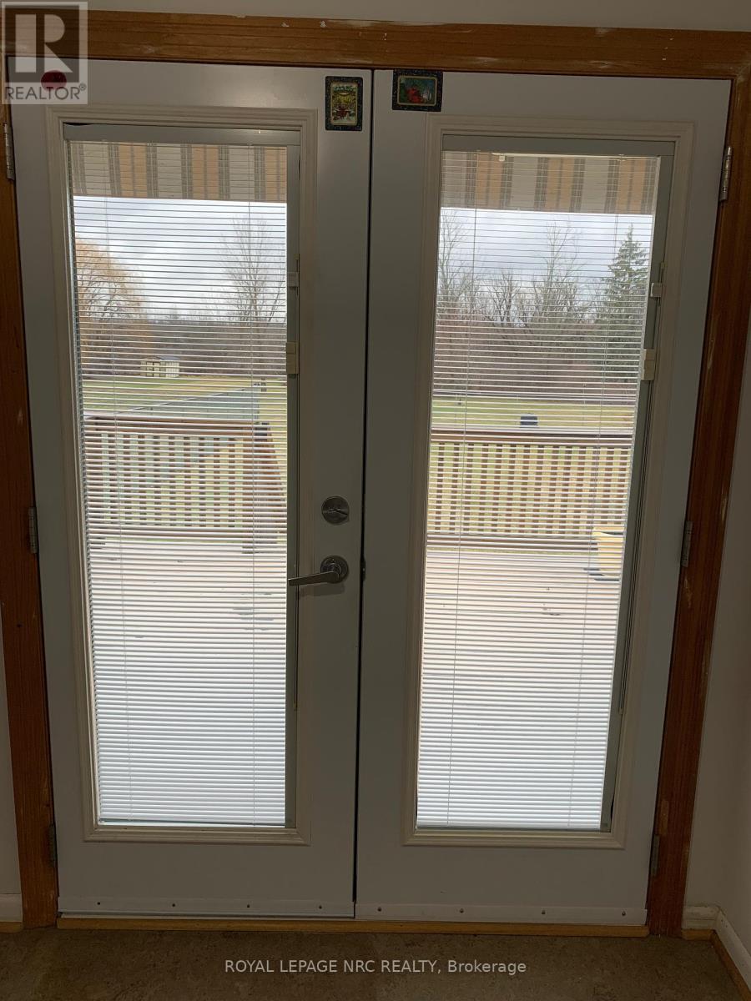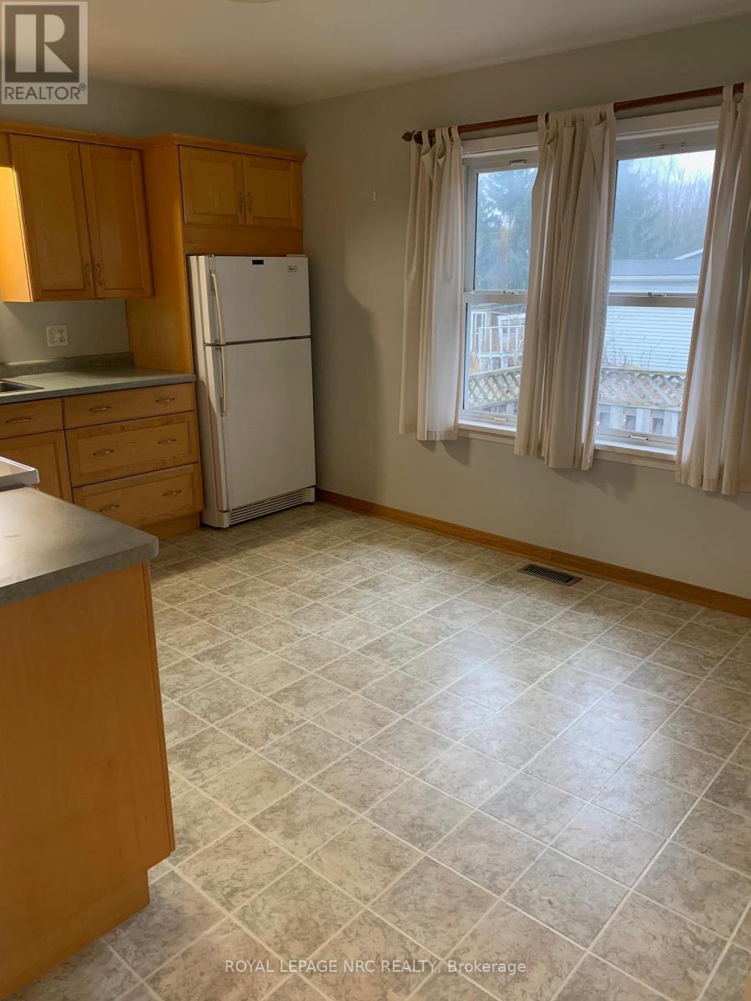10355 Willodell Road Niagara Falls, Ontario L0S 1K0
3 Bedroom
1 Bathroom
700 - 1,100 ft2
Bungalow
Central Air Conditioning
Forced Air
Waterfront
$549,900
Tranquil rural home just south of the city on a large deep lot backing onto Tee Creek and directly across from Willo-Dell Golf Club. Well cared for move in ready 3 bedroom bungalow would be a perfect starter or cozy retirement home just around the corner from the now under construction Niagara Falls Hospital. Home ready for your personal decorator touch and with a full unspoiled basement. Main floor walkout and large fenced area for the pets to roam. Many upgrades over the years; furnace, shingles, hot water heater, vinyl windows, air conditioner, awning, etc. A must see! (id:57134)
Property Details
| MLS® Number | X11905383 |
| Property Type | Single Family |
| Community Name | 224 - Lyons Creek |
| Amenities Near By | Hospital |
| Features | Irregular Lot Size, Level, Country Residential, Sump Pump |
| Parking Space Total | 5 |
| Structure | Deck, Shed |
| Water Front Type | Waterfront |
Building
| Bathroom Total | 1 |
| Bedrooms Above Ground | 3 |
| Bedrooms Total | 3 |
| Appliances | Central Vacuum, Water Heater |
| Architectural Style | Bungalow |
| Basement Development | Unfinished |
| Basement Type | Full (unfinished) |
| Cooling Type | Central Air Conditioning |
| Exterior Finish | Vinyl Siding |
| Fire Protection | Smoke Detectors |
| Foundation Type | Block |
| Heating Fuel | Oil |
| Heating Type | Forced Air |
| Stories Total | 1 |
| Size Interior | 700 - 1,100 Ft2 |
| Type | House |
Land
| Access Type | Year-round Access |
| Acreage | No |
| Land Amenities | Hospital |
| Sewer | Septic System |
| Size Depth | 444 Ft ,2 In |
| Size Frontage | 70 Ft ,2 In |
| Size Irregular | 70.2 X 444.2 Ft ; 70.17x444.21x93.69x377.42 |
| Size Total Text | 70.2 X 444.2 Ft ; 70.17x444.21x93.69x377.42|1/2 - 1.99 Acres |
| Zoning Description | Rural / Conservation |
Rooms
| Level | Type | Length | Width | Dimensions |
|---|---|---|---|---|
| Ground Level | Kitchen | 3.18 m | 4.11 m | 3.18 m x 4.11 m |
| Ground Level | Living Room | 4.11 m | 3.18 m | 4.11 m x 3.18 m |
| Ground Level | Bedroom | 3.18 m | 2.4 m | 3.18 m x 2.4 m |
| Ground Level | Bedroom 2 | 3.18 m | 2.91 m | 3.18 m x 2.91 m |
| Ground Level | Bedroom 3 | 2.71 m | 3.2 m | 2.71 m x 3.2 m |
Utilities
| Wireless | Available |
| Electricity Connected | Connected |
| Telephone | Connected |

ROYAL LEPAGE NRC REALTY
125 Queen St. P.o.box 1645
Niagara-On-The-Lake, Ontario L0S 1J0
125 Queen St. P.o.box 1645
Niagara-On-The-Lake, Ontario L0S 1J0






