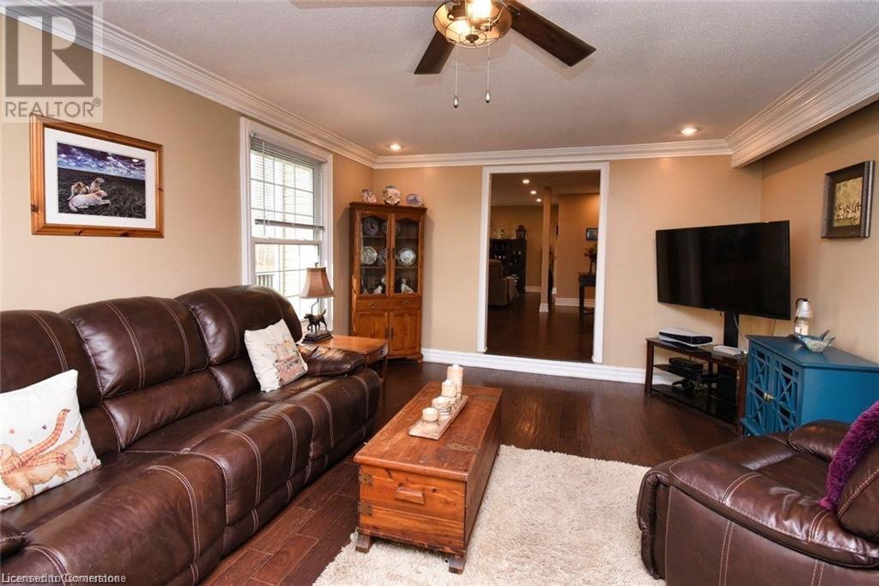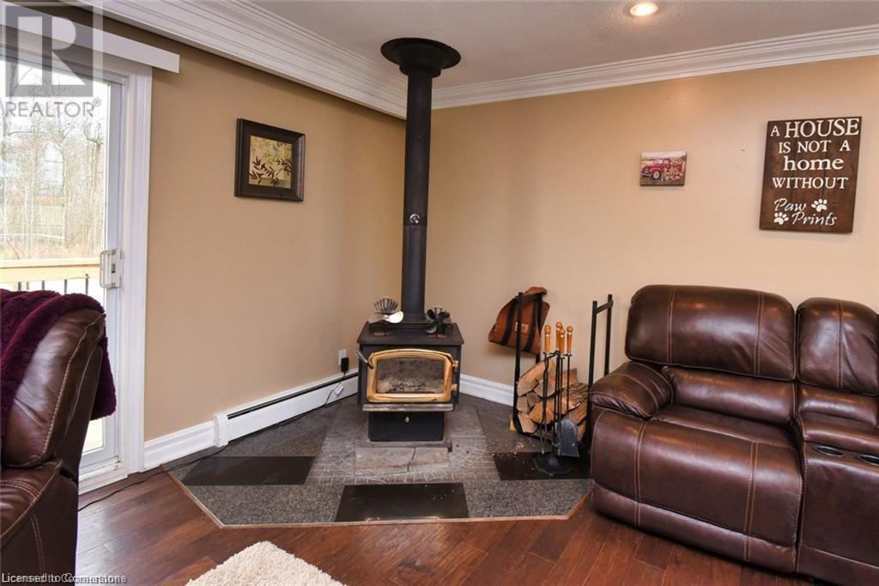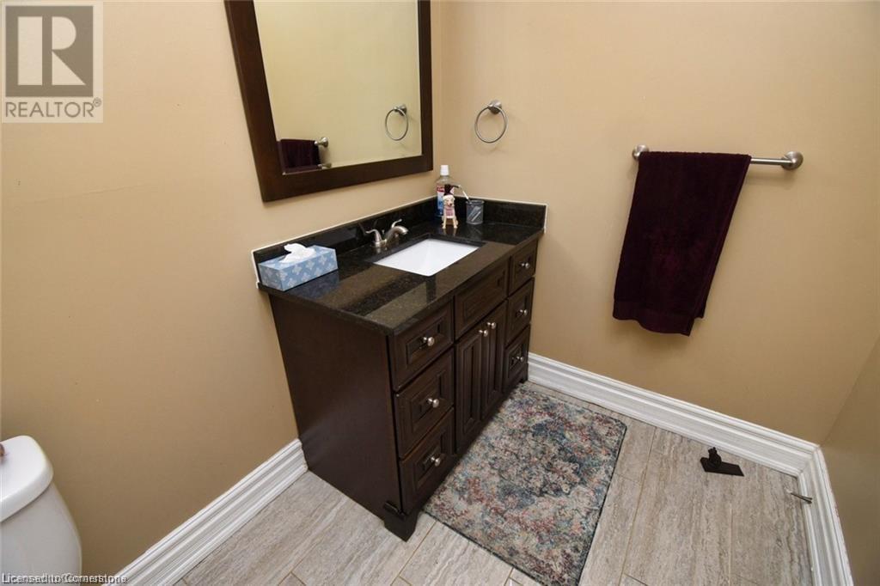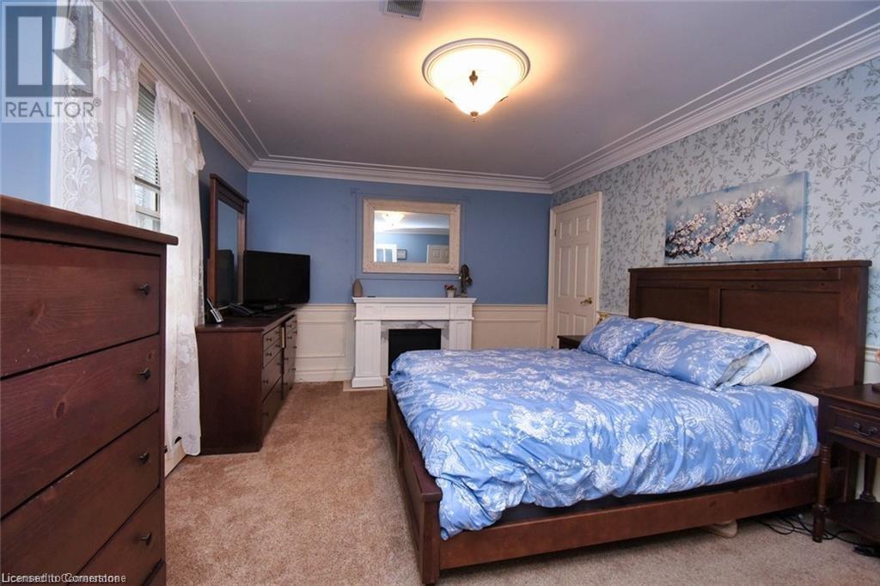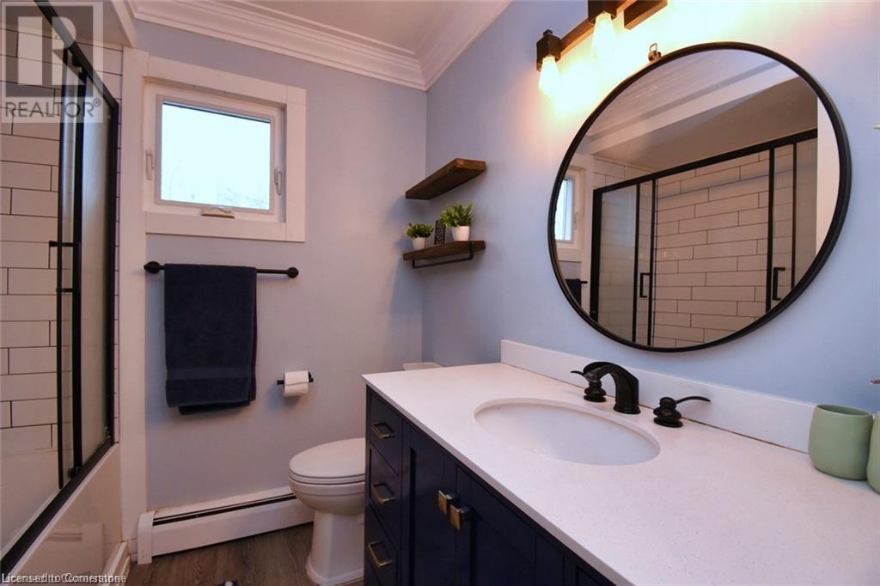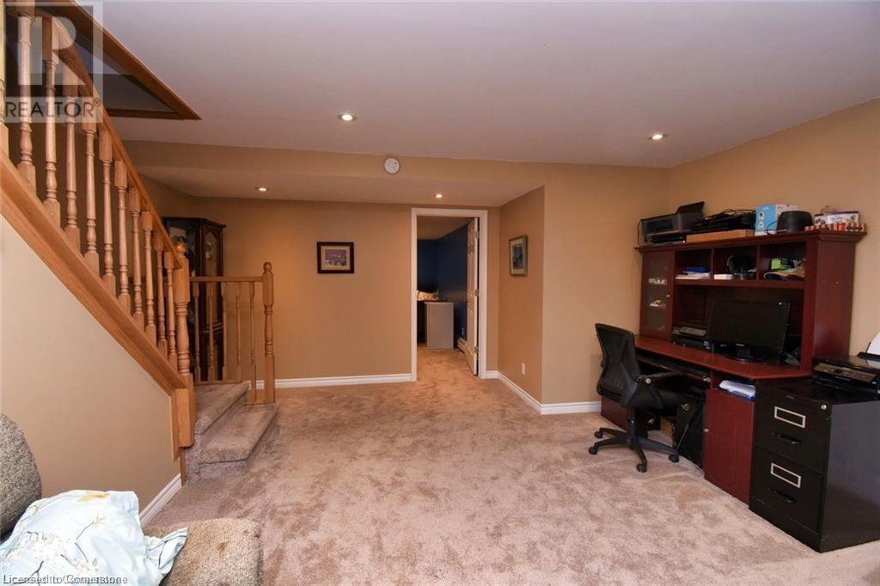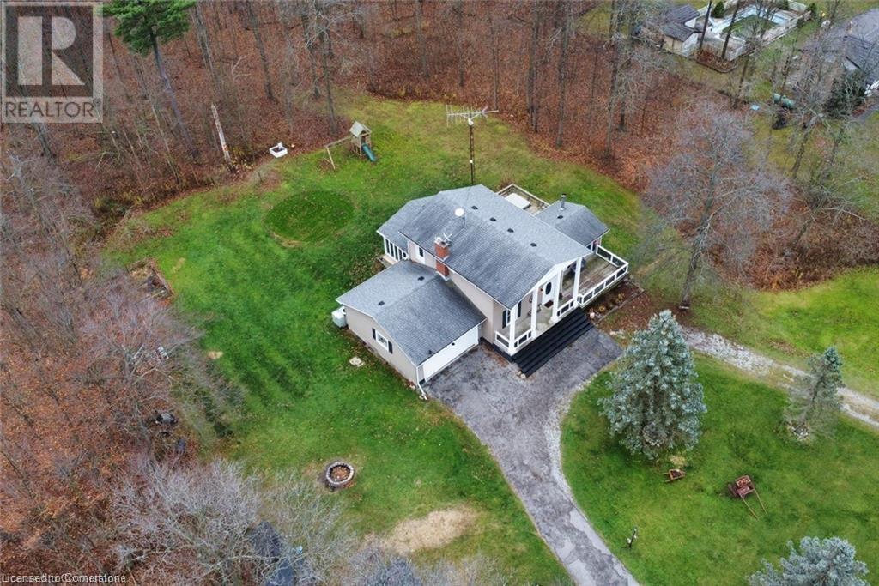888 Mckenzie Road Oneida, Ontario N3W 2B5
4 Bedroom
3 Bathroom
3,260 ft2
Contemporary
Fireplace
Central Air Conditioning
Radiant Heat, Hot Water Radiator Heat
$999,900
THIS 3 + 1 BEDROOM COUNTRY HOME IS TRULY A RARE FIND. SITTING ON JUST OVER AN ACRE SURROUNDED BY FOREST. PRIDE OF OWNERSHIP THRU OUT. TONS OF MONEY SPENT ON KITCHEN AND BATHROOMS. NEWLY BUILT SUNROOM TO ENJOY ALL YEAR ROUND.MINUTES TO CALEDONIA OR HAGERSVILLE. NO DISSAPOINTMENTS. (id:57134)
Property Details
| MLS® Number | 40687226 |
| Property Type | Single Family |
| Amenities Near By | Schools |
| Communication Type | High Speed Internet |
| Community Features | School Bus |
| Features | Crushed Stone Driveway, Country Residential, Sump Pump, Automatic Garage Door Opener |
| Parking Space Total | 12 |
| Structure | Shed, Porch |
Building
| Bathroom Total | 3 |
| Bedrooms Above Ground | 3 |
| Bedrooms Below Ground | 1 |
| Bedrooms Total | 4 |
| Appliances | Dishwasher, Dryer, Refrigerator, Stove, Washer, Window Coverings, Hot Tub |
| Architectural Style | Contemporary |
| Basement Development | Finished |
| Basement Type | Full (finished) |
| Constructed Date | 1973 |
| Construction Material | Concrete Block, Concrete Walls |
| Construction Style Attachment | Detached |
| Cooling Type | Central Air Conditioning |
| Exterior Finish | Aluminum Siding, Concrete |
| Fireplace Fuel | Wood |
| Fireplace Present | Yes |
| Fireplace Total | 3 |
| Fireplace Type | Stove |
| Foundation Type | Block |
| Half Bath Total | 1 |
| Heating Type | Radiant Heat, Hot Water Radiator Heat |
| Size Interior | 3,260 Ft2 |
| Type | House |
| Utility Water | Cistern |
Parking
| Attached Garage |
Land
| Access Type | Road Access |
| Acreage | No |
| Land Amenities | Schools |
| Sewer | Septic System |
| Size Depth | 301 Ft |
| Size Frontage | 201 Ft |
| Size Total Text | 1/2 - 1.99 Acres |
| Zoning Description | H A6 |
Rooms
| Level | Type | Length | Width | Dimensions |
|---|---|---|---|---|
| Second Level | 4pc Bathroom | Measurements not available | ||
| Second Level | Bedroom | 10'7'' x 10'2'' | ||
| Second Level | Bedroom | 10'0'' x 9'5'' | ||
| Second Level | 3pc Bathroom | Measurements not available | ||
| Second Level | Primary Bedroom | 15'5'' x 12'0'' | ||
| Basement | Utility Room | 14'0'' x 22'0'' | ||
| Basement | Laundry Room | Measurements not available | ||
| Basement | Bedroom | 15'5'' x 11'5'' | ||
| Basement | Recreation Room | 25'5'' x 13'2'' | ||
| Main Level | 2pc Bathroom | Measurements not available | ||
| Main Level | Sunroom | 20'0'' x 12'0'' | ||
| Main Level | Dining Room | 12'0'' x 11'7'' | ||
| Main Level | Kitchen | 12'0'' x 11'7'' | ||
| Main Level | Family Room | 23'2'' x 13'5'' | ||
| Main Level | Living Room | 19'7'' x 13'5'' |
Utilities
| Electricity | Available |
| Telephone | Available |
https://www.realtor.ca/real-estate/27763159/888-mckenzie-road-oneida
RE/MAX Real Estate Centre Inc.
1070 Stone Church Road East #42, #43
Hamilton, Ontario L8W 3K8
1070 Stone Church Road East #42, #43
Hamilton, Ontario L8W 3K8






