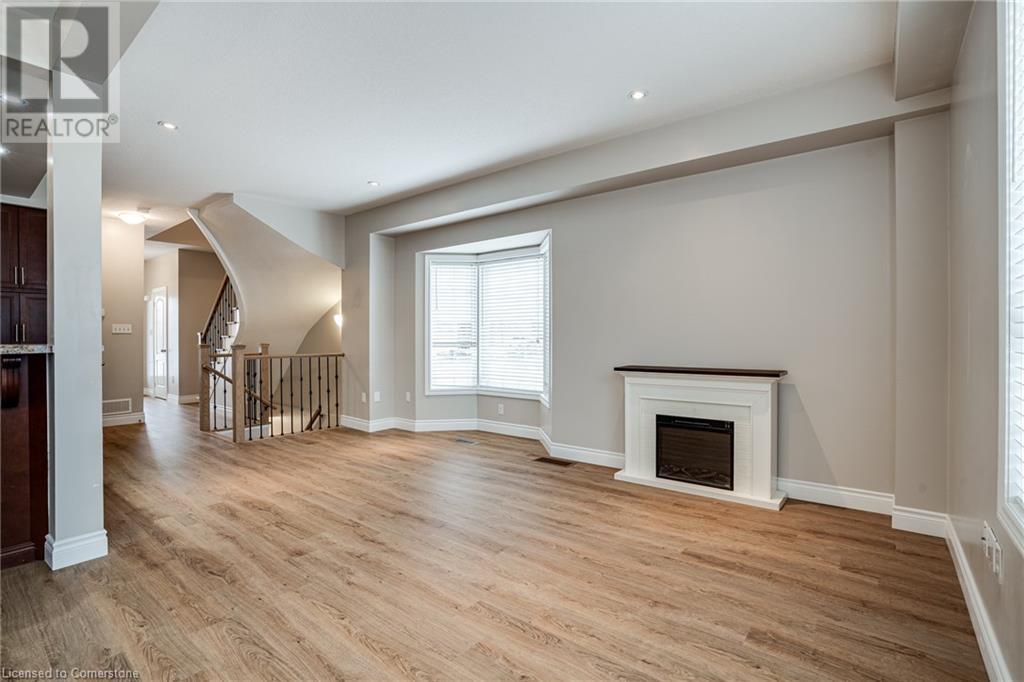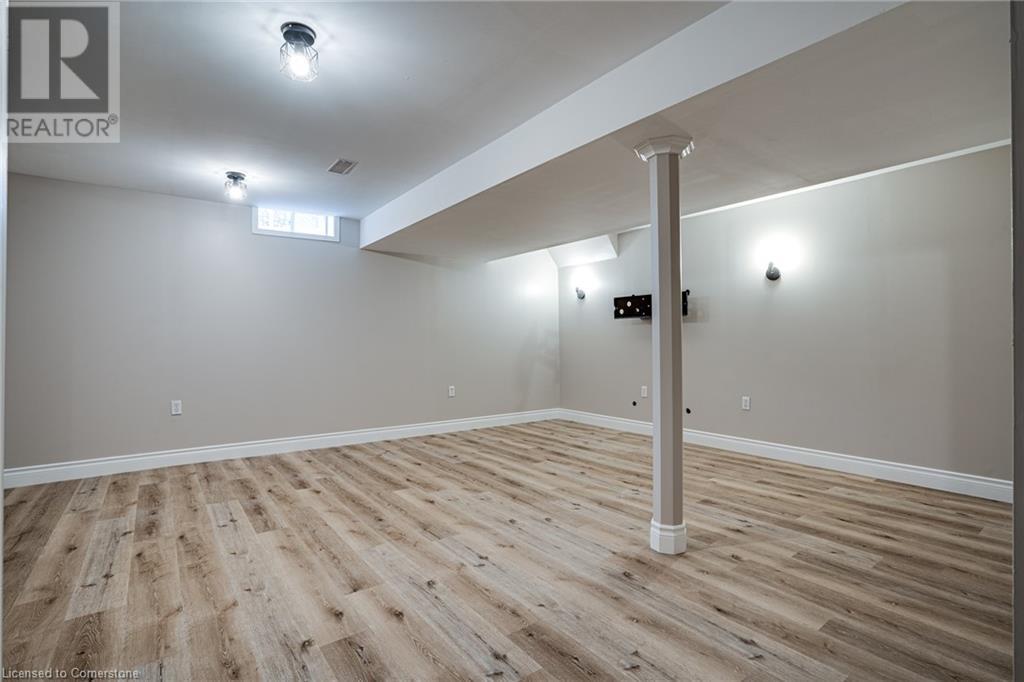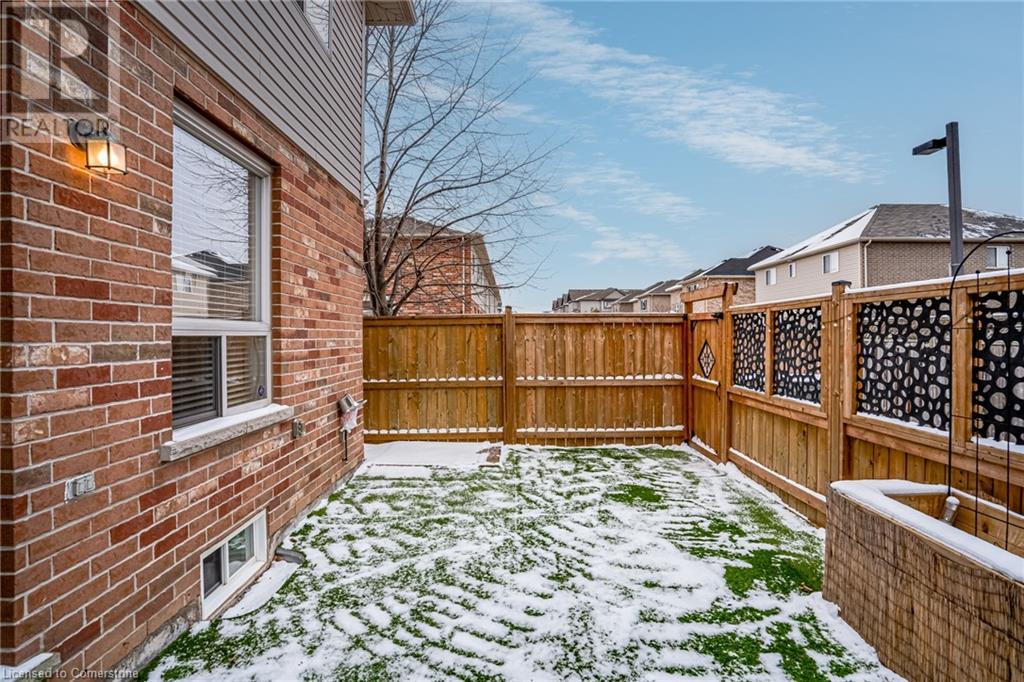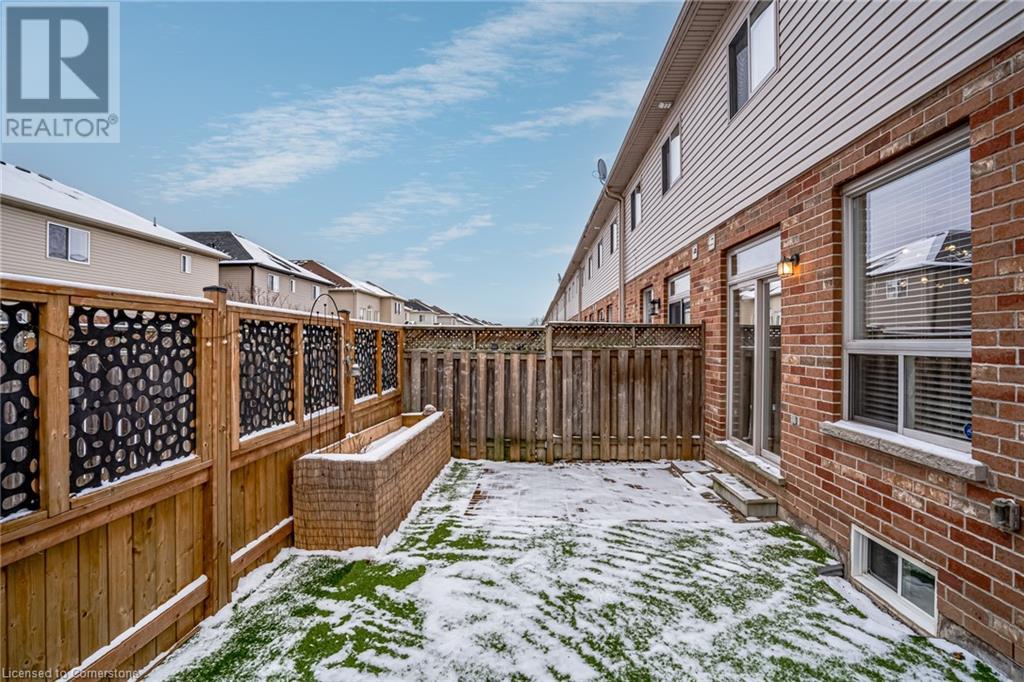3 Bedroom
4 Bathroom
1,484 ft2
2 Level
Central Air Conditioning
Forced Air
$799,900
Welcome to this charming 3-bedroom townhome that blends convenience and comfort. Nestled just steps away from Lake Ontario, this property offers a unique lifestyle opportunity. Brand new flooring throughout. Brand new stairs and entire house was freshly painted. The home features two full bathrooms and two half bathrooms, ensuring ample space for family and guests. The backyard is designed for ease of living with low-maintenance artificial turf, allowing you to enjoy outdoor moments without the upkeep. Situated right off the highway, the location provides excellent accessibility for commuters, and just a short drive from a variety of shopping destinations including Costco Whether you're looking for a peaceful retreat or a base for an active lifestyle, this townhome offers the ideal setting. It’s a must see! (id:57134)
Property Details
|
MLS® Number
|
40686739 |
|
Property Type
|
Single Family |
|
Amenities Near By
|
Place Of Worship, Playground, Schools |
|
Community Features
|
Quiet Area, School Bus |
|
Equipment Type
|
Water Heater |
|
Features
|
Southern Exposure, Paved Driveway |
|
Parking Space Total
|
2 |
|
Rental Equipment Type
|
Water Heater |
Building
|
Bathroom Total
|
4 |
|
Bedrooms Above Ground
|
3 |
|
Bedrooms Total
|
3 |
|
Architectural Style
|
2 Level |
|
Basement Development
|
Finished |
|
Basement Type
|
Full (finished) |
|
Construction Style Attachment
|
Attached |
|
Cooling Type
|
Central Air Conditioning |
|
Exterior Finish
|
Brick, Stone |
|
Foundation Type
|
Poured Concrete |
|
Half Bath Total
|
2 |
|
Heating Type
|
Forced Air |
|
Stories Total
|
2 |
|
Size Interior
|
1,484 Ft2 |
|
Type
|
Row / Townhouse |
|
Utility Water
|
Municipal Water |
Parking
Land
|
Access Type
|
Road Access, Highway Nearby |
|
Acreage
|
No |
|
Land Amenities
|
Place Of Worship, Playground, Schools |
|
Sewer
|
Municipal Sewage System |
|
Size Depth
|
80 Ft |
|
Size Frontage
|
20 Ft |
|
Size Total Text
|
Under 1/2 Acre |
Rooms
| Level |
Type |
Length |
Width |
Dimensions |
|
Second Level |
4pc Bathroom |
|
|
Measurements not available |
|
Second Level |
Laundry Room |
|
|
Measurements not available |
|
Second Level |
Bedroom |
|
|
10'8'' x 9'6'' |
|
Second Level |
Bedroom |
|
|
14'10'' x 9'10'' |
|
Second Level |
3pc Bathroom |
|
|
Measurements not available |
|
Second Level |
Primary Bedroom |
|
|
13'8'' x 12'9'' |
|
Basement |
Bonus Room |
|
|
Measurements not available |
|
Basement |
Utility Room |
|
|
Measurements not available |
|
Basement |
2pc Bathroom |
|
|
Measurements not available |
|
Basement |
Recreation Room |
|
|
14'8'' x 18'3'' |
|
Main Level |
2pc Bathroom |
|
|
Measurements not available |
|
Main Level |
Kitchen |
|
|
11'6'' x 8'5'' |
|
Main Level |
Dining Room |
|
|
11'5'' x 8'1'' |
|
Main Level |
Living Room |
|
|
19'0'' x 10'5'' |
https://www.realtor.ca/real-estate/27760788/24-marina-point-crescent-hamilton





































