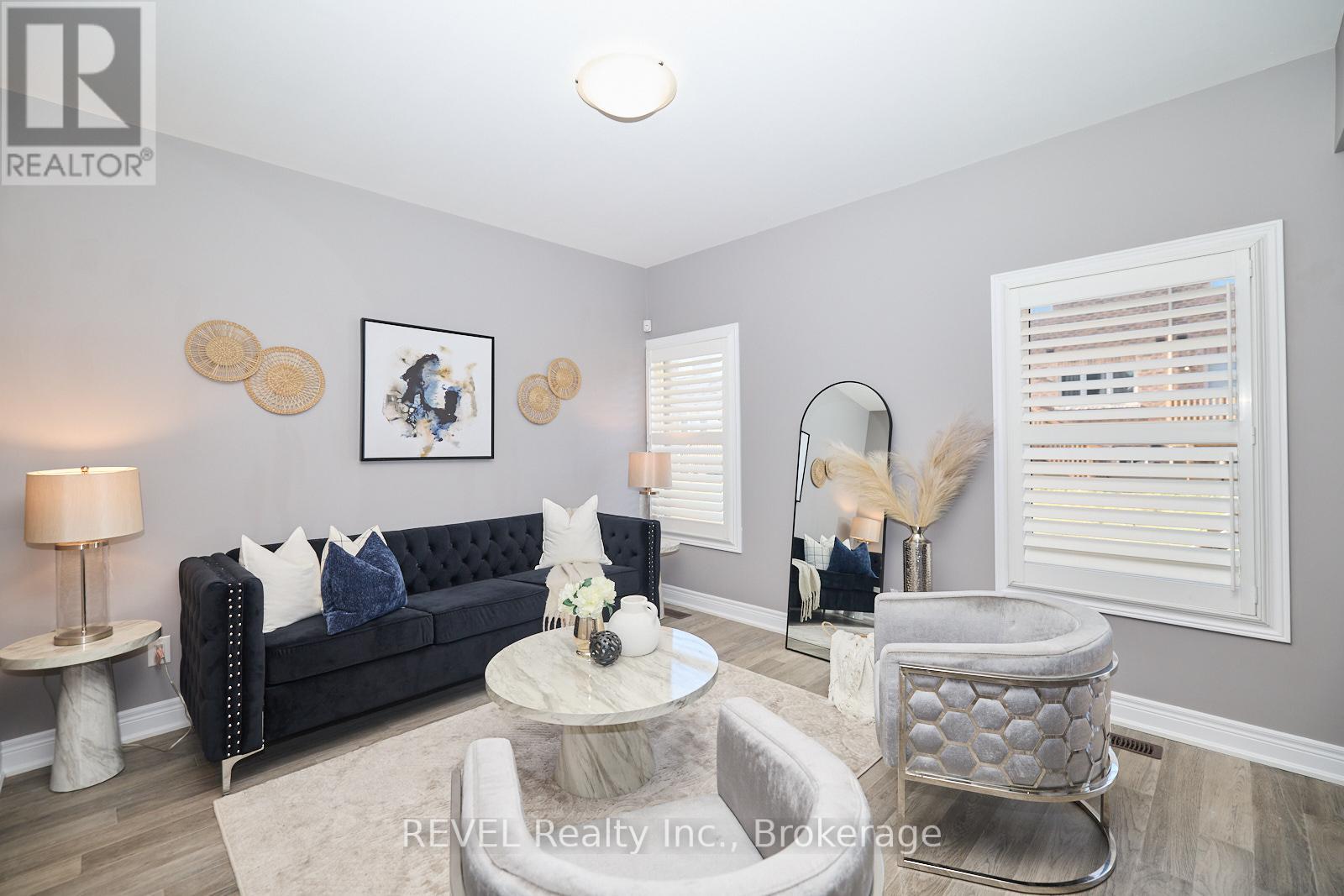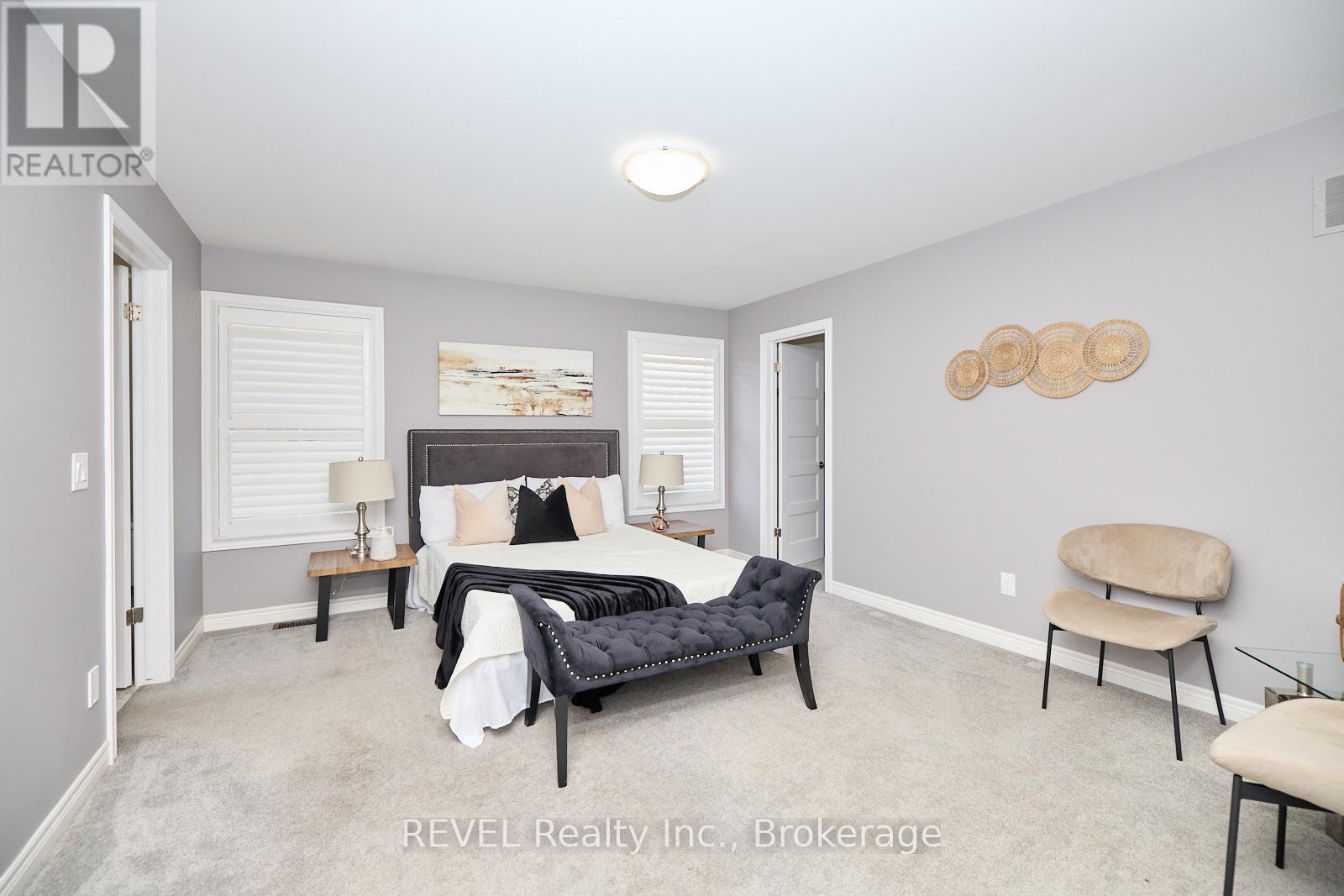43 Homestead Way Thorold, Ontario L2V 0H1
$889,000
Welcome to this stunning 4-bedroom, 4-bathroom family home nestled in the desirable Rolling Meadows community. Perfectly designed for modern living, this home features high end finishes throughout. From the moment you arrive, the curb appeal will captivate you, while the bright and spacious interior will make you feel right at home. The main floor welcomes you with a bright and airy open-concept design featuring hardwood flooring, and large windows that flood the space with natural light. The heart of the home is the gourmet kitchen, complete with sleek quartz countertops, stainless steel appliances, and an oversized island, perfect for meal prep and entertaining. Adjacent to the kitchen is the dining area, flowing seamlessly into the inviting living room with plenty of space for gatherings or quiet evenings in. Step into your backyard with a rear deck, perfect for relaxation and summer barbecues. Upstairs, you'll find generously sized bedrooms, including the luxurious primary suite with a 5pc ensuite and walk-in closet, perfect for relaxing after a long day. The additional 3 bedrooms offer plenty of space for kids, guests, or a home office, with the 2nd bedroom also featuring an ensuite. Located in a vibrant, family-friendly neighborhood, this home is close to parks, schools, and local amenities. (id:57134)
Property Details
| MLS® Number | X11836358 |
| Property Type | Single Family |
| Community Name | 560 - Rolling Meadows |
| Features | Sump Pump |
| Parking Space Total | 6 |
Building
| Bathroom Total | 4 |
| Bedrooms Above Ground | 4 |
| Bedrooms Total | 4 |
| Basement Development | Unfinished |
| Basement Type | Full (unfinished) |
| Construction Style Attachment | Detached |
| Cooling Type | Central Air Conditioning |
| Exterior Finish | Brick, Stucco |
| Foundation Type | Poured Concrete |
| Half Bath Total | 1 |
| Heating Fuel | Natural Gas |
| Heating Type | Forced Air |
| Stories Total | 2 |
| Size Interior | 2,000 - 2,500 Ft2 |
| Type | House |
| Utility Water | Municipal Water |
Parking
| Attached Garage |
Land
| Acreage | No |
| Sewer | Sanitary Sewer |
| Size Depth | 108 Ft |
| Size Frontage | 41 Ft |
| Size Irregular | 41 X 108 Ft |
| Size Total Text | 41 X 108 Ft |
| Zoning Description | R |
Rooms
| Level | Type | Length | Width | Dimensions |
|---|---|---|---|---|
| Second Level | Primary Bedroom | 4.57 m | 3.96 m | 4.57 m x 3.96 m |
| Second Level | Bedroom | 3.76 m | 6.35 m | 3.76 m x 6.35 m |
| Second Level | Bedroom | 4.06 m | 3.84 m | 4.06 m x 3.84 m |
| Second Level | Bedroom | 3.66 m | 2.84 m | 3.66 m x 2.84 m |
| Main Level | Dining Room | 4.19 m | 3.73 m | 4.19 m x 3.73 m |
| Main Level | Living Room | 3.76 m | 3.53 m | 3.76 m x 3.53 m |
| Main Level | Kitchen | 5.82 m | 4.57 m | 5.82 m x 4.57 m |

8685 Lundy's Lane, Unit 3
Niagara Falls, Ontario L2H 1H5

8685 Lundy's Lane, Unit 1
Niagara Falls, Ontario L2H 1H5






























