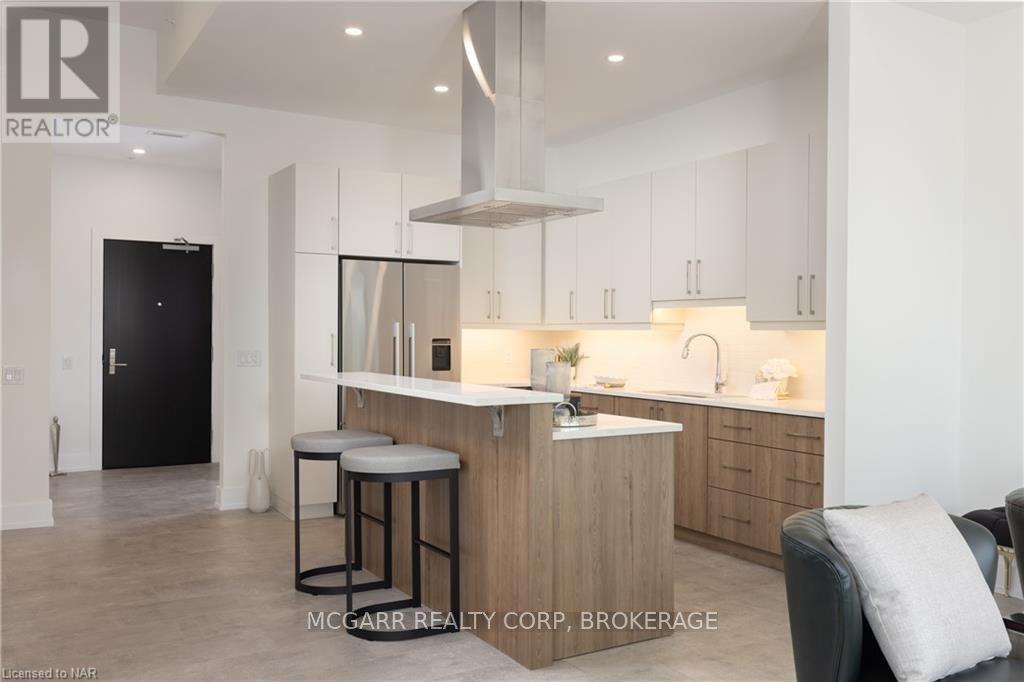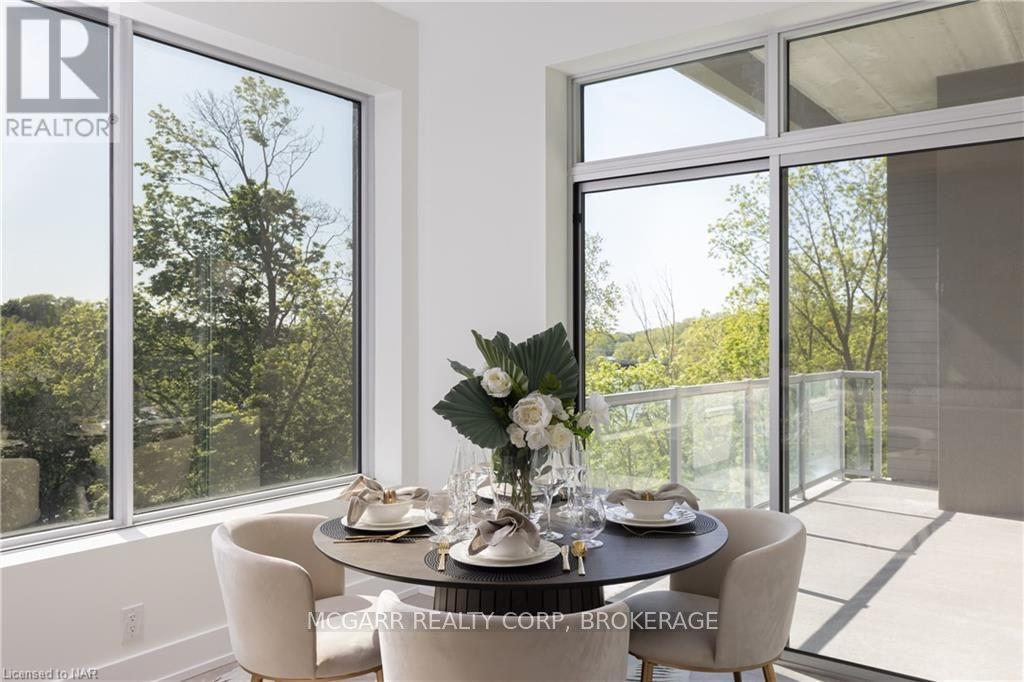403 - 77 Yates Street St. Catharines, Ontario L2R 5R7
$1,090,000Maintenance, Insurance, Common Area Maintenance, Water, Parking
$514 Monthly
Maintenance, Insurance, Common Area Maintenance, Water, Parking
$514 MonthlyBig, Bright and Bold. This 2 Bedroom, 2 Bathroom Suite features wall to wall windows for maximum light and beautiful west views with sunsets, water and Ridley College views. Open concept living and dining with access to a 17' X 9' balcony for lots of fresh air. A real Laundry Room offers a sink and full size Whirlpool washer and dryer. The Kitchen area has a double sink, 3 Fisher & Paykel appliances, ample cabinets and eating bar. A 3pc with large shower services the guest Bedroom. The Primary Bedroom has a walkout to the balcony, walk in closet and lavish 5pc Ensuite with shower and separate tub. Spend hours on the roof out on the terrace, Exercise Room or in the grand Party Room with fully equipped Kitchen. The listing Realtor is a principal in a company that is a partner in 77 Yates Inc. (id:57134)
Property Details
| MLS® Number | X9414213 |
| Property Type | Single Family |
| Community Name | 451 - Downtown |
| Amenities Near By | Hospital |
| Community Features | Pet Restrictions |
| Equipment Type | Water Heater |
| Features | Wooded Area, Sloping, Backs On Greenbelt, Balcony |
| Parking Space Total | 1 |
| Rental Equipment Type | Water Heater |
| View Type | Valley View |
| Water Front Type | Waterfront |
Building
| Bathroom Total | 2 |
| Bedrooms Above Ground | 2 |
| Bedrooms Total | 2 |
| Amenities | Exercise Centre, Party Room, Visitor Parking, Separate Heating Controls, Storage - Locker |
| Appliances | Water Heater, Dishwasher, Dryer, Garage Door Opener, Range, Refrigerator, Stove, Washer |
| Basement Development | Finished |
| Basement Features | Walk Out |
| Basement Type | N/a (finished) |
| Cooling Type | Central Air Conditioning |
| Exterior Finish | Concrete |
| Fire Protection | Controlled Entry, Smoke Detectors |
| Foundation Type | Poured Concrete |
| Heating Fuel | Electric |
| Heating Type | Forced Air |
| Size Interior | 1,200 - 1,399 Ft2 |
| Type | Apartment |
| Utility Water | Municipal Water |
Parking
| Attached Garage |
Land
| Access Type | Year-round Access |
| Acreage | No |
| Land Amenities | Hospital |
| Zoning Description | R3 |
Rooms
| Level | Type | Length | Width | Dimensions |
|---|---|---|---|---|
| Lower Level | Other | 1.52 m | 1.83 m | 1.52 m x 1.83 m |
| Main Level | Bathroom | 4.22 m | 2.69 m | 4.22 m x 2.69 m |
| Main Level | Other | 5.18 m | 2.74 m | 5.18 m x 2.74 m |
| Main Level | Foyer | Measurements not available | ||
| Main Level | Laundry Room | 2.29 m | 2.13 m | 2.29 m x 2.13 m |
| Main Level | Other | 4.7 m | 3.73 m | 4.7 m x 3.73 m |
| Main Level | Great Room | 6.4 m | 2.82 m | 6.4 m x 2.82 m |
| Main Level | Dining Room | 4.8 m | 2.13 m | 4.8 m x 2.13 m |
| Main Level | Bedroom | 4.57 m | 3.12 m | 4.57 m x 3.12 m |
| Main Level | Bathroom | 2.31 m | 2.74 m | 2.31 m x 2.74 m |
| Main Level | Primary Bedroom | 4.11 m | 3.58 m | 4.11 m x 3.58 m |
| Main Level | Other | 2.44 m | 1.98 m | 2.44 m x 1.98 m |
Utilities
| Cable | Available |
| Wireless | Available |

5 St.paul Cr
St. Catharines, Ontario L2R 3P6


































